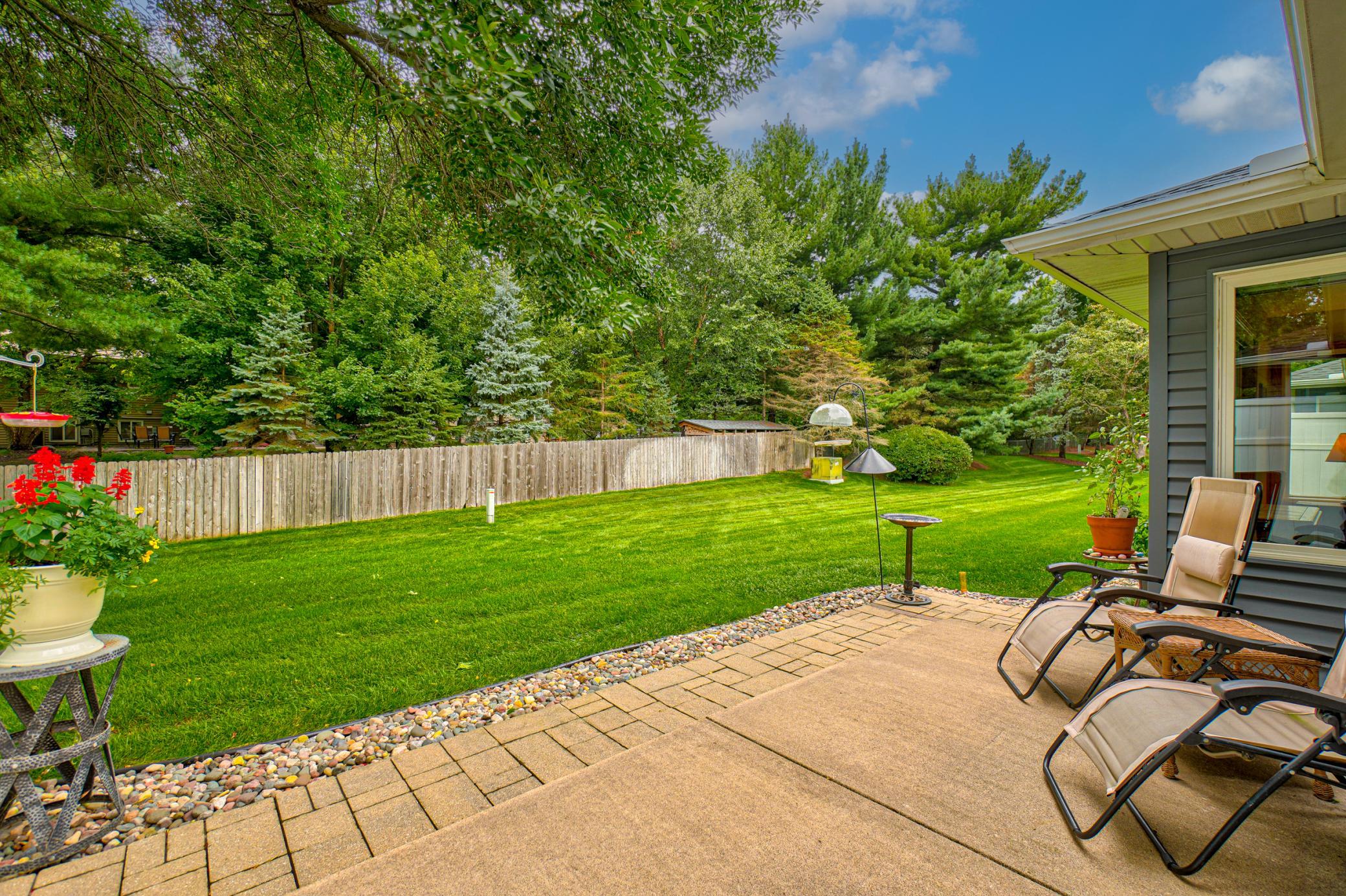1226 RAVENSWOOD COURT
1226 Ravenswood Court, Saint Paul (Shoreview), 55126, MN
-
Price: $350,000
-
Status type: For Sale
-
City: Saint Paul (Shoreview)
-
Neighborhood: Silverthorn Estates
Bedrooms: 2
Property Size :1464
-
Listing Agent: NST16731,NST68568
-
Property type : Townhouse Side x Side
-
Zip code: 55126
-
Street: 1226 Ravenswood Court
-
Street: 1226 Ravenswood Court
Bathrooms: 2
Year: 1993
Listing Brokerage: Coldwell Banker Burnet
FEATURES
- Range
- Refrigerator
- Washer
- Dryer
- Microwave
- Dishwasher
- Water Softener Owned
- Stainless Steel Appliances
DETAILS
Welcome home to main floor living at its best with this spacious townhome in the Silverthorn Estates of Shoreview! Convenient location near walking trails, parks, shopping and freeway access. You’ll love the eat-in kitchen with plenty of cabinetry, stainless steel appliances, travertine backsplash and breakfast bar. The living room includes a solar tube for additional light and a sliding door that opens to the spacious patio and private lawn space behind the home. Separate formal dining room is perfect for entertaining family and friends. The private owner's suite includes a walk-in closet and private primary bath with 2 sinks. Additional bedroom and full bathroom, laundry room with sink, and attached 2-car garage. This townhome features Andersen windows (newer), new siding, roof and trim in last 6 years. Additional updates since purchasing in 2013 include: added primary bath and walk-in closet, reconfigured laundry room, replaced water softener & water heater, newer lighting, added 3 solar tubes, extended patio and added privacy fencing, replaced appliances, and more. This one level townhome is the perfect place to call home and is ready to move in and enjoy!
INTERIOR
Bedrooms: 2
Fin ft² / Living Area: 1464 ft²
Below Ground Living: N/A
Bathrooms: 2
Above Ground Living: 1464ft²
-
Basement Details: None,
Appliances Included:
-
- Range
- Refrigerator
- Washer
- Dryer
- Microwave
- Dishwasher
- Water Softener Owned
- Stainless Steel Appliances
EXTERIOR
Air Conditioning: Central Air
Garage Spaces: 2
Construction Materials: N/A
Foundation Size: 1464ft²
Unit Amenities:
-
- Patio
- Kitchen Window
- Natural Woodwork
- Ceiling Fan(s)
- Walk-In Closet
- Tile Floors
- Main Floor Primary Bedroom
- Primary Bedroom Walk-In Closet
Heating System:
-
- Forced Air
ROOMS
| Main | Size | ft² |
|---|---|---|
| Living Room | 14x16 | 196 ft² |
| Dining Room | 10x16 | 100 ft² |
| Kitchen | 10x14 | 100 ft² |
| Bedroom 1 | 14x14 | 196 ft² |
| Bedroom 2 | 12x13 | 144 ft² |
| Informal Dining Room | 8x10 | 64 ft² |
| Patio | 12x16 | 144 ft² |
| Utility Room | 7x9 | 49 ft² |
LOT
Acres: N/A
Lot Size Dim.: 45x73
Longitude: 45.1172
Latitude: -93.1541
Zoning: Residential-Single Family
FINANCIAL & TAXES
Tax year: 2025
Tax annual amount: $3,673
MISCELLANEOUS
Fuel System: N/A
Sewer System: City Sewer/Connected
Water System: City Water/Connected
ADDITIONAL INFORMATION
MLS#: NST7762946
Listing Brokerage: Coldwell Banker Burnet

ID: 4075048
Published: September 04, 2025
Last Update: September 04, 2025
Views: 6






