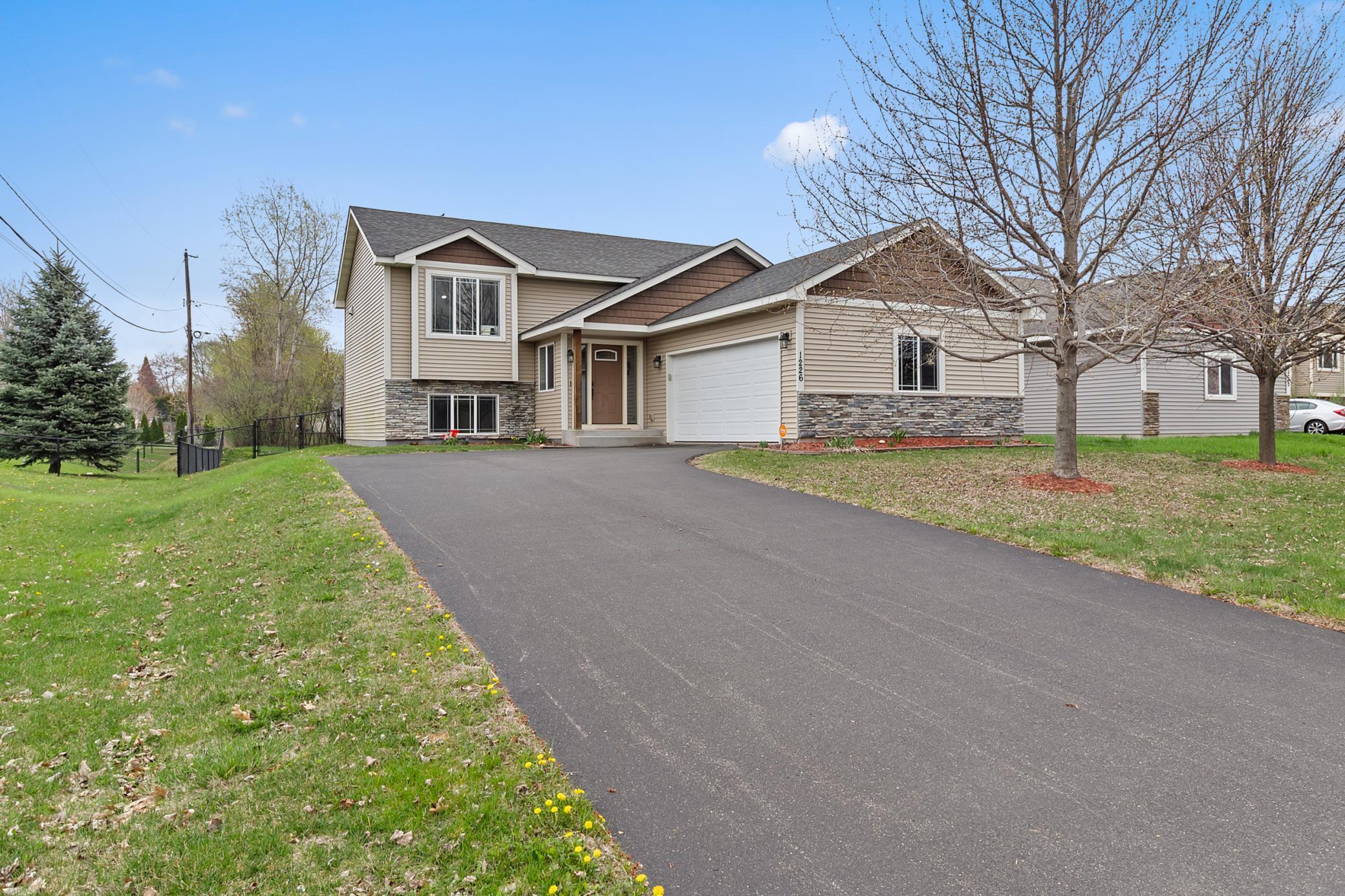1226 1ST STREET
1226 1st Street, Saint Paul Park, 55071, MN
-
Price: $409,900
-
Status type: For Sale
-
City: Saint Paul Park
-
Neighborhood: N/A
Bedrooms: 4
Property Size :2043
-
Listing Agent: NST16224,NST48147
-
Property type : Single Family Residence
-
Zip code: 55071
-
Street: 1226 1st Street
-
Street: 1226 1st Street
Bathrooms: 2
Year: 2014
Listing Brokerage: RE/MAX Advantage Plus
FEATURES
- Range
- Refrigerator
- Washer
- Dryer
- Exhaust Fan
- Dishwasher
- Disposal
- Stainless Steel Appliances
DETAILS
Tucked into a quiet, tree-lined neighborhood where nature abounds, this beautifully updated 4/bd, 2/ba home offers the perfect blend of peaceful living and city convenience; just 15 minutes from downtown St. Paul and minutes from shopping and dining in Cottage Grove. Built in 2014 and thoughtfully maintained, this home features an open-concept main level with a stylish kitchen at its heart. The center island, stainless steel appliances and ample cabinetry make everyday meals and entertaining a breeze. Large windows bring in abundant natural light creating a warm, welcoming space to gather. The 4th bedroom has been transformed into a home gym offering flexibility to meet your wellness goals without ever leaving the house. The finished lower level expands your living space with a large rec room: ideal for movie nights, playtime or a home office. Step outside to a generous backyard with a deck perfect for grilling, a fully fenced yard for pets or play and room to relax beneath the trees. Whether you're working from home, commuting to the city or looking to stay active with nearby parks and trails, 1226 1st Street delivers the lifestyle and flexibility you've been searching for. All comments and information deemed reliable but not guaranteed. All agents and buyers to verify all info.
INTERIOR
Bedrooms: 4
Fin ft² / Living Area: 2043 ft²
Below Ground Living: 929ft²
Bathrooms: 2
Above Ground Living: 1114ft²
-
Basement Details: Egress Window(s), Finished, Full,
Appliances Included:
-
- Range
- Refrigerator
- Washer
- Dryer
- Exhaust Fan
- Dishwasher
- Disposal
- Stainless Steel Appliances
EXTERIOR
Air Conditioning: Central Air
Garage Spaces: 2
Construction Materials: N/A
Foundation Size: 1040ft²
Unit Amenities:
-
- Kitchen Window
- Deck
- Hardwood Floors
- Walk-In Closet
- Washer/Dryer Hookup
- Security System
- Paneled Doors
- Kitchen Center Island
- Intercom System
- Primary Bedroom Walk-In Closet
Heating System:
-
- Forced Air
ROOMS
| Upper | Size | ft² |
|---|---|---|
| Living Room | 12'10x13'1 | 167.9 ft² |
| Kitchen | 11'11x13 | 132.39 ft² |
| Dining Room | 10'2x14'8 | 149.11 ft² |
| Bedroom 1 | 10'11x14'4 | 156.47 ft² |
| Bedroom 2 | 11x10'5 | 114.58 ft² |
| Deck | n/a | 0 ft² |
| Bathroom | 7'8x10'10 | 83.06 ft² |
| Lower | Size | ft² |
|---|---|---|
| Bedroom 3 | 12x10'11 | 131 ft² |
| Bedroom 4 | 12'7x11 | 159.81 ft² |
| Family Room | 30'2x31'9 | 957.79 ft² |
| Bathroom | 7'4x9'5 | 69.06 ft² |
| Main | Size | ft² |
|---|---|---|
| Foyer | 10x7 | 100 ft² |
| Garage | 28x20 | 784 ft² |
LOT
Acres: N/A
Lot Size Dim.: 66x149x60x149
Longitude: 44.836
Latitude: -93.0003
Zoning: Residential-Single Family
FINANCIAL & TAXES
Tax year: 2025
Tax annual amount: $4,930
MISCELLANEOUS
Fuel System: N/A
Sewer System: City Sewer/Connected
Water System: City Water/Connected
ADITIONAL INFORMATION
MLS#: NST7765274
Listing Brokerage: RE/MAX Advantage Plus

ID: 3857375
Published: July 05, 2025
Last Update: July 05, 2025
Views: 1






