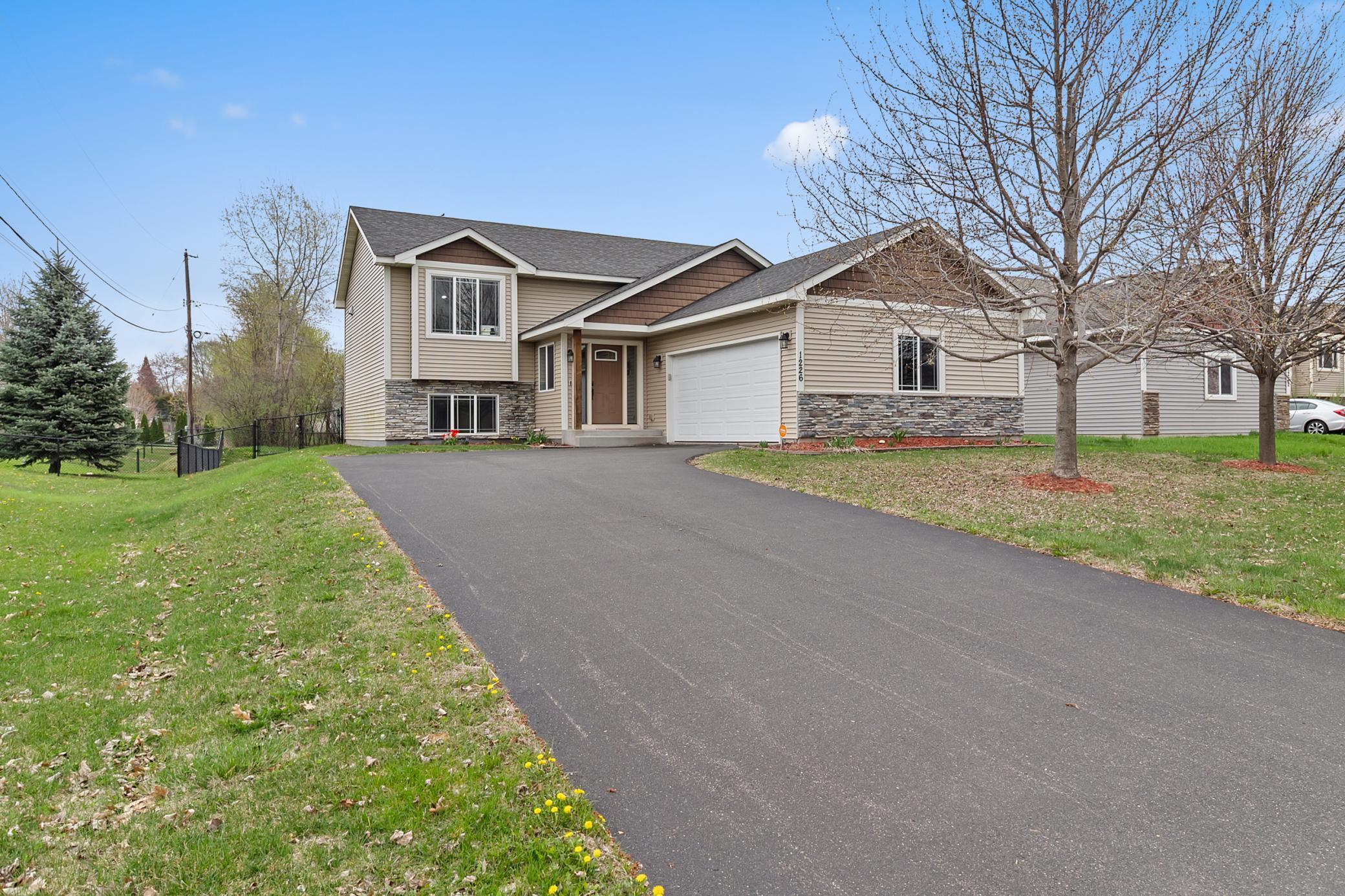1226 1ST STREET
1226 1st Street, Saint Paul Park, 55071, MN
-
Price: $429,900
-
Status type: For Sale
-
City: Saint Paul Park
-
Neighborhood: N/A
Bedrooms: 4
Property Size :2043
-
Listing Agent: NST16224,NST48147
-
Property type : Single Family Residence
-
Zip code: 55071
-
Street: 1226 1st Street
-
Street: 1226 1st Street
Bathrooms: 2
Year: 2014
Listing Brokerage: RE/MAX Advantage Plus
FEATURES
- Range
- Refrigerator
- Washer
- Dryer
- Exhaust Fan
- Dishwasher
- Disposal
- Stainless Steel Appliances
DETAILS
Stunning 2014 built home located in quaint St. Paul Park. Built on a large flat lot with a fully fenced in back yard, this home boasts executive level finishes with bright sun-filled rooms! Gorgeous updates include new hardwood plank stairs and LVP flooring throughout. The highlights of this immaculate home include: an open and flowing floor plan, stunning kitchen with large center island, and dining room which opens to a beautiful deck--just waiting for those summer bar-b-que's! The lower level boasts 2 bedrooms, a full bath, outlook windows and a vast family room with new flooring throughout. Seller is leaving the security system & the wall mounts. Wall decoration of world map can stay if buyer wants, but wood shelf on opposite wall and TV will not stay. Close to highly sought after Nuevas Fronteras Spanish Immersion and Pullman elementary schools. Walking, hiking, biking, parks, river and freeways nearby. All info deemed reliable but not guaranteed. All agents/buyers to verify all measurements.
INTERIOR
Bedrooms: 4
Fin ft² / Living Area: 2043 ft²
Below Ground Living: 929ft²
Bathrooms: 2
Above Ground Living: 1114ft²
-
Basement Details: Egress Window(s), Finished, Full,
Appliances Included:
-
- Range
- Refrigerator
- Washer
- Dryer
- Exhaust Fan
- Dishwasher
- Disposal
- Stainless Steel Appliances
EXTERIOR
Air Conditioning: Central Air
Garage Spaces: 2
Construction Materials: N/A
Foundation Size: 1040ft²
Unit Amenities:
-
- Kitchen Window
- Deck
- Hardwood Floors
- Walk-In Closet
- Washer/Dryer Hookup
- Security System
- Paneled Doors
- Kitchen Center Island
- Intercom System
- Primary Bedroom Walk-In Closet
Heating System:
-
- Forced Air
ROOMS
| Upper | Size | ft² |
|---|---|---|
| Living Room | 12'10x13'1 | 167.9 ft² |
| Kitchen | 11'11x13 | 132.39 ft² |
| Dining Room | 10'2x14'8 | 149.11 ft² |
| Bedroom 1 | 10'11x14'4 | 156.47 ft² |
| Bedroom 2 | 11x10'5 | 114.58 ft² |
| Deck | n/a | 0 ft² |
| Bathroom | 7'8x10'10 | 83.06 ft² |
| Lower | Size | ft² |
|---|---|---|
| Bedroom 3 | 12x10'11 | 131 ft² |
| Bedroom 4 | 12'7x11 | 159.81 ft² |
| Family Room | 30'2x31'9 | 957.79 ft² |
| Bathroom | 7'4x9'5 | 69.06 ft² |
| Main | Size | ft² |
|---|---|---|
| Foyer | 10x7 | 100 ft² |
| Garage | 28x20 | 784 ft² |
LOT
Acres: N/A
Lot Size Dim.: 66x149x60x149
Longitude: 44.836
Latitude: -93.0003
Zoning: Residential-Single Family
FINANCIAL & TAXES
Tax year: 2025
Tax annual amount: $4,930
MISCELLANEOUS
Fuel System: N/A
Sewer System: City Sewer/Connected
Water System: City Water/Connected
ADITIONAL INFORMATION
MLS#: NST7736146
Listing Brokerage: RE/MAX Advantage Plus

ID: 3677712
Published: May 12, 2025
Last Update: May 12, 2025
Views: 8






