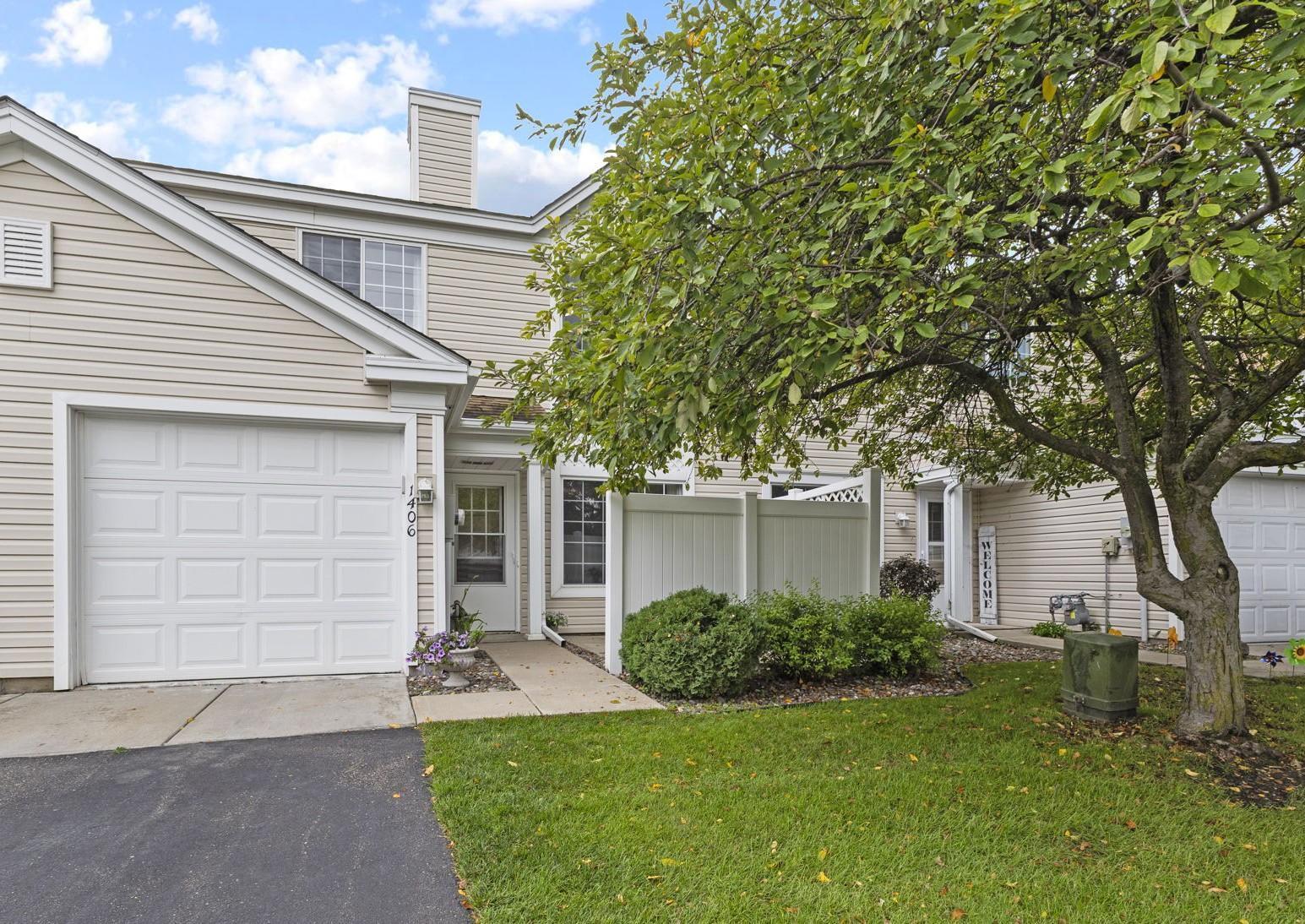12256 KILLDEER STREET
12256 Killdeer Street, Coon Rapids, 55448, MN
-
Price: $218,000
-
Status type: For Sale
-
City: Coon Rapids
-
Neighborhood: Condo 57 Creekside Crossing
Bedrooms: 2
Property Size :1158
-
Listing Agent: NST26330,NST61663
-
Property type : Townhouse Side x Side
-
Zip code: 55448
-
Street: 12256 Killdeer Street
-
Street: 12256 Killdeer Street
Bathrooms: 2
Year: 1994
Listing Brokerage: Realty ONE Group Choice
FEATURES
- Range
- Refrigerator
- Washer
- Dryer
- Microwave
- Dishwasher
- Disposal
- Gas Water Heater
- Stainless Steel Appliances
DETAILS
Freshly updated and move-in ready! This 2-bed, 2-bath home features new carpet, modern light fixtures, stylish knockdown ceilings, fresh paint and new doors/trim. The kitchen stands out with new quartz countertops, updated flooring, and new fridge and garbage disposal. Bathrooms shine with new vanities, new toilets and more. Upstairs laundry is conveniently located just outside the bedrooms, adding everyday ease. Additional updates include new washer, dryer, water heater, screens, garage door opener and furnace service with duct cleaning. Enjoy the comfort of an attached garage, private patio, and association-maintained lawn/snow care. Ideally located near parks, ballfields, shopping, dining, and Hwy10, this home is a smart choice - whether it's your first place or your next right-size move.
INTERIOR
Bedrooms: 2
Fin ft² / Living Area: 1158 ft²
Below Ground Living: N/A
Bathrooms: 2
Above Ground Living: 1158ft²
-
Basement Details: None,
Appliances Included:
-
- Range
- Refrigerator
- Washer
- Dryer
- Microwave
- Dishwasher
- Disposal
- Gas Water Heater
- Stainless Steel Appliances
EXTERIOR
Air Conditioning: Central Air
Garage Spaces: 1
Construction Materials: N/A
Foundation Size: 529ft²
Unit Amenities:
-
Heating System:
-
- Forced Air
ROOMS
| Main | Size | ft² |
|---|---|---|
| Living Room | 14x11 | 196 ft² |
| Dining Room | 14x9 | 196 ft² |
| Kitchen | 10x9 | 100 ft² |
| Bathroom | 6x3 | 36 ft² |
| Patio | 10x10 | 100 ft² |
| Upper | Size | ft² |
|---|---|---|
| Bedroom 1 | 14x13 | 196 ft² |
| Bedroom 2 | 12x10 | 144 ft² |
| Bathroom | 8x7 | 64 ft² |
| Laundry | n/a | 0 ft² |
LOT
Acres: N/A
Lot Size Dim.: common
Longitude: 45.1929
Latitude: -93.3139
Zoning: Residential-Multi-Family
FINANCIAL & TAXES
Tax year: 2025
Tax annual amount: $1,936
MISCELLANEOUS
Fuel System: N/A
Sewer System: City Sewer/Connected
Water System: City Water/Connected
ADDITIONAL INFORMATION
MLS#: NST7802405
Listing Brokerage: Realty ONE Group Choice

ID: 4136906
Published: September 23, 2025
Last Update: September 23, 2025
Views: 2






