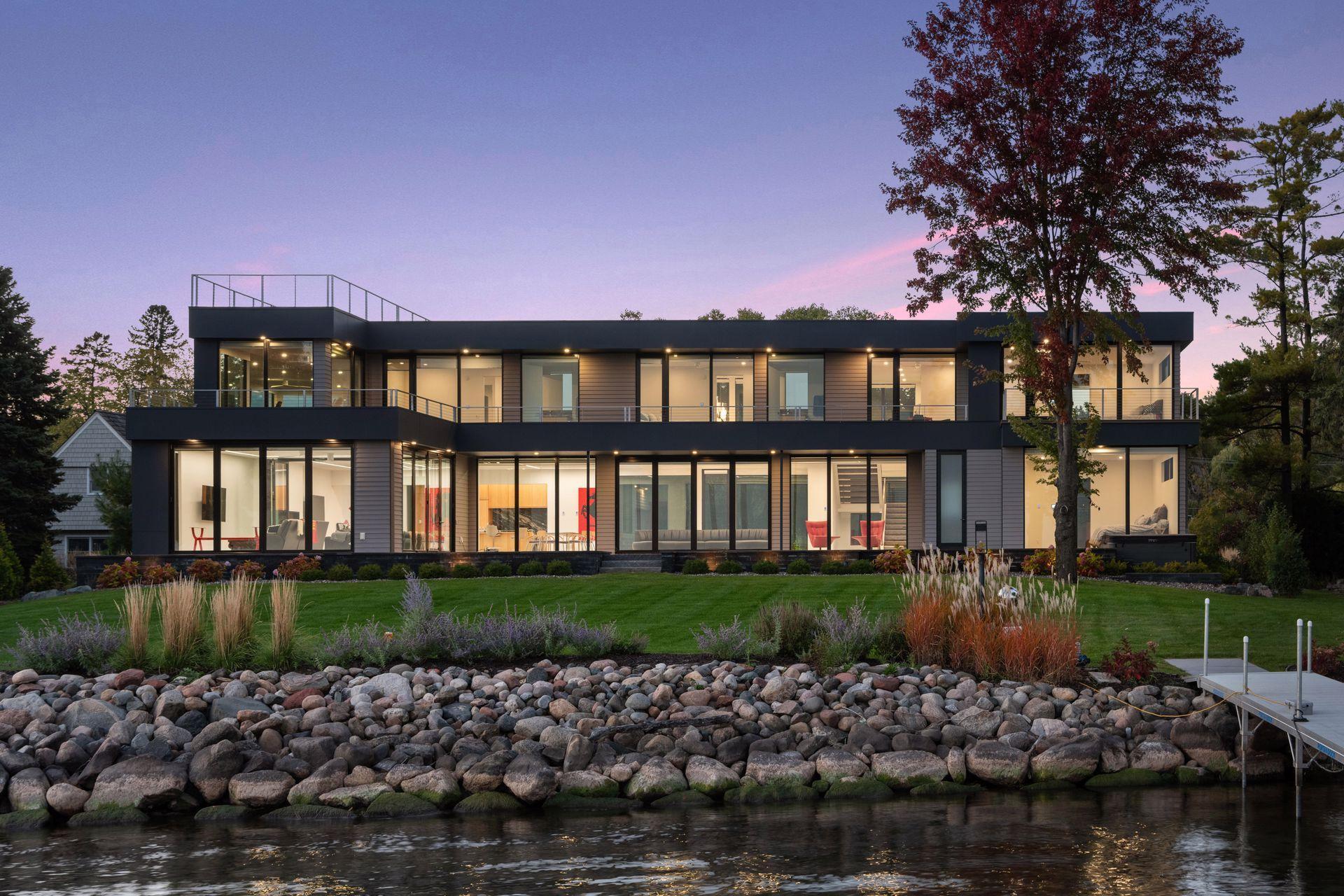1225 SHORELINE DRIVE
1225 Shoreline Drive, Wayzata (Orono), 55391, MN
-
Price: $8,900,000
-
Status type: For Sale
-
City: Wayzata (Orono)
-
Neighborhood: Auditors Sub 169
Bedrooms: 5
Property Size :6404
-
Listing Agent: NST49293,NST43730
-
Property type : Single Family Residence
-
Zip code: 55391
-
Street: 1225 Shoreline Drive
-
Street: 1225 Shoreline Drive
Bathrooms: 7
Year: 2021
Listing Brokerage: Compass
FEATURES
- Refrigerator
- Washer
- Dryer
- Microwave
- Exhaust Fan
- Dishwasher
- Disposal
- Freezer
- Cooktop
- Wall Oven
- Double Oven
DETAILS
Welcome to a dream modern retreat on Lake Minnetonka. This architectural masterpiece offers breathtaking panoramic views and unparalleled comfort. As you step inside, you'll be captivated by the open-concept design featuring floor-to-ceiling windows and sleek finishes that blend indoor and outdoor living. The gourmet kitchen is equipped with high-end appliances, custom cabinetry, and a spacious island for entertaining. The expansive living area flows to the light-filled family room that opens to the pool deck. The main level primary suite is a true sanctuary with a spa-like ensuite bathroom and generous walk-in closet. There is a matching primary suite on the upper level with 3 additional bedrooms, all with private ensuites and walk-in closets. The upper-level exercise room opens to the deck which expands the width of the upper level. Don't miss the opportunity to take in the lake views from the rooftop deck. The property features 120 ft of south-facing lakeshore in Browns Bay and a level backyard.
INTERIOR
Bedrooms: 5
Fin ft² / Living Area: 6404 ft²
Below Ground Living: N/A
Bathrooms: 7
Above Ground Living: 6404ft²
-
Basement Details: Storage Space, Unfinished,
Appliances Included:
-
- Refrigerator
- Washer
- Dryer
- Microwave
- Exhaust Fan
- Dishwasher
- Disposal
- Freezer
- Cooktop
- Wall Oven
- Double Oven
EXTERIOR
Air Conditioning: Central Air
Garage Spaces: 3
Construction Materials: N/A
Foundation Size: 3464ft²
Unit Amenities:
-
- Patio
- Deck
- Natural Woodwork
- Sun Room
- Ceiling Fan(s)
- Walk-In Closet
- Dock
- Washer/Dryer Hookup
- Security System
- In-Ground Sprinkler
- Exercise Room
- Panoramic View
- Kitchen Center Island
- Tile Floors
- Main Floor Primary Bedroom
- Primary Bedroom Walk-In Closet
Heating System:
-
- Forced Air
ROOMS
| Main | Size | ft² |
|---|---|---|
| Living Room | 27x71 | 729 ft² |
| Family Room | 23x20 | 529 ft² |
| Kitchen | 13x24 | 169 ft² |
| Bedroom 1 | 18x19 | 324 ft² |
| Upper | Size | ft² |
|---|---|---|
| Bedroom 2 | 22x21 | 484 ft² |
| Bedroom 3 | 10x14 | 100 ft² |
| Bedroom 4 | 10x14 | 100 ft² |
| Bedroom 5 | 23x14 | 529 ft² |
| Exercise Room | 23x11 | 529 ft² |
LOT
Acres: N/A
Lot Size Dim.: 119x41x120x41
Longitude: 44.967
Latitude: -93.5536
Zoning: Shoreline,Residential-Single Family
FINANCIAL & TAXES
Tax year: 2025
Tax annual amount: $54,445
MISCELLANEOUS
Fuel System: N/A
Sewer System: City Sewer/Connected
Water System: Private,Well
ADITIONAL INFORMATION
MLS#: NST7655637
Listing Brokerage: Compass

ID: 3678388
Published: May 15, 2025
Last Update: May 15, 2025
Views: 8






