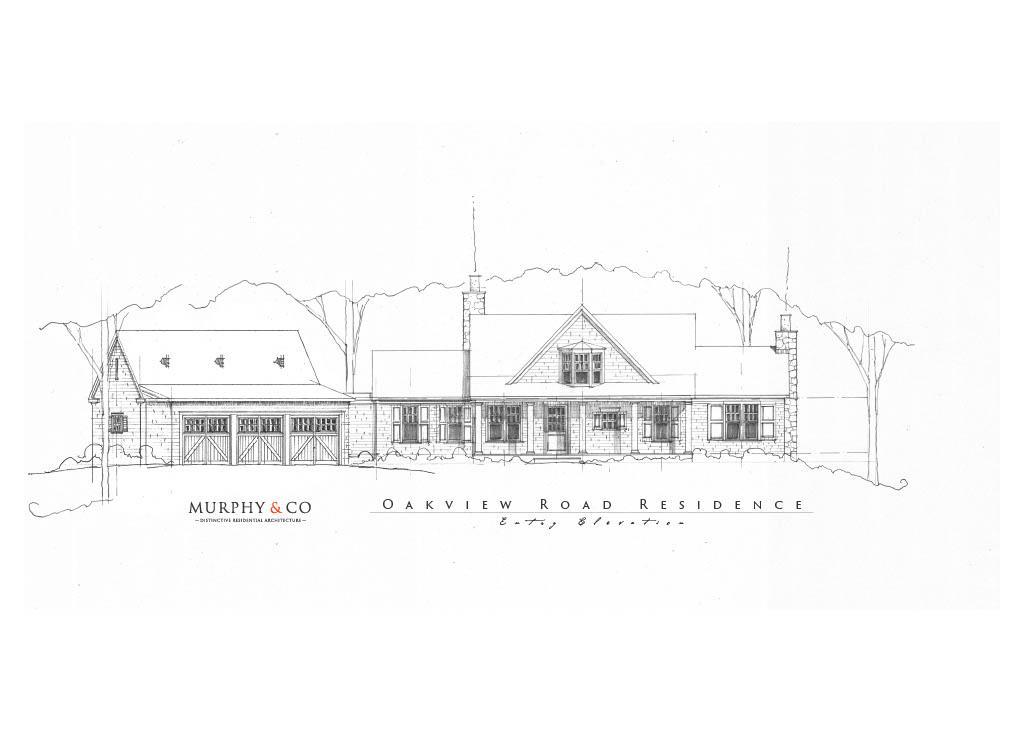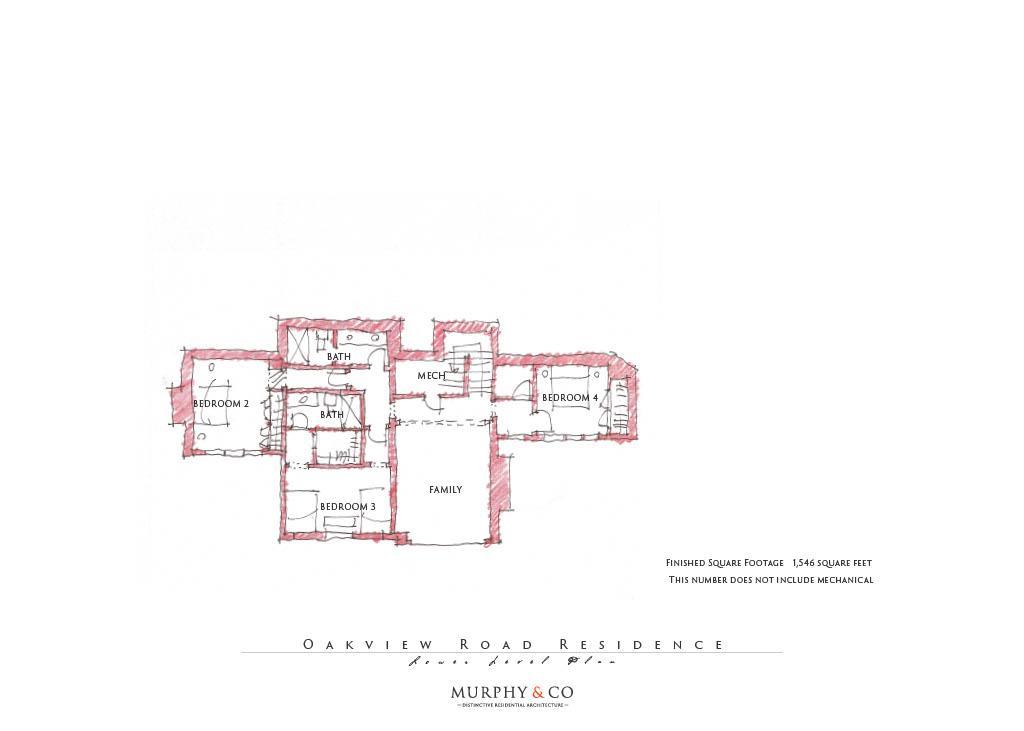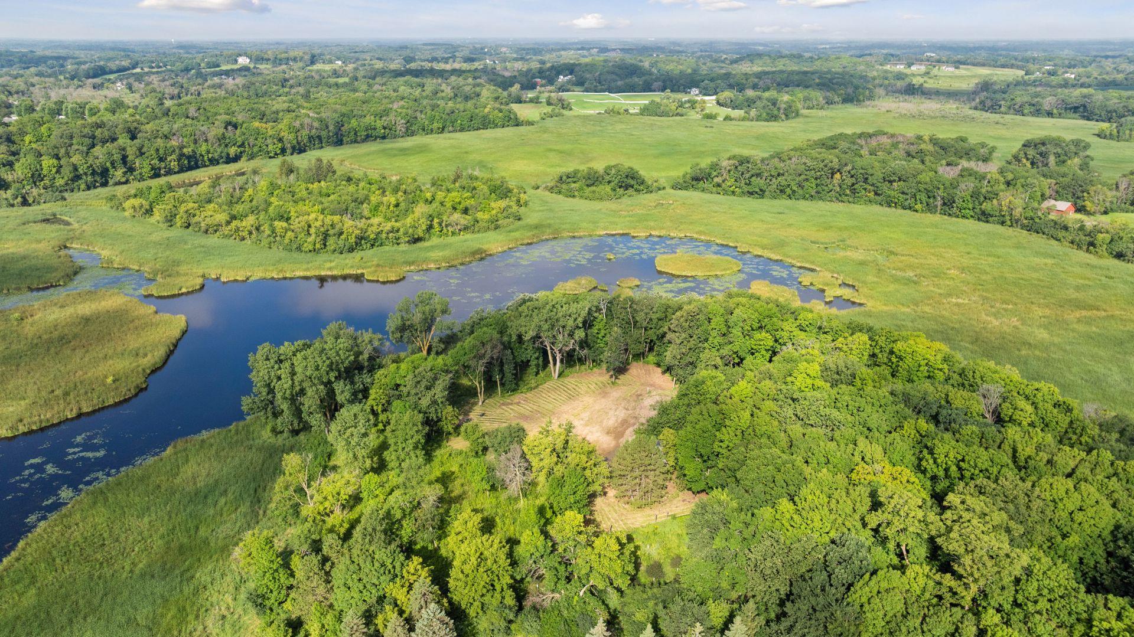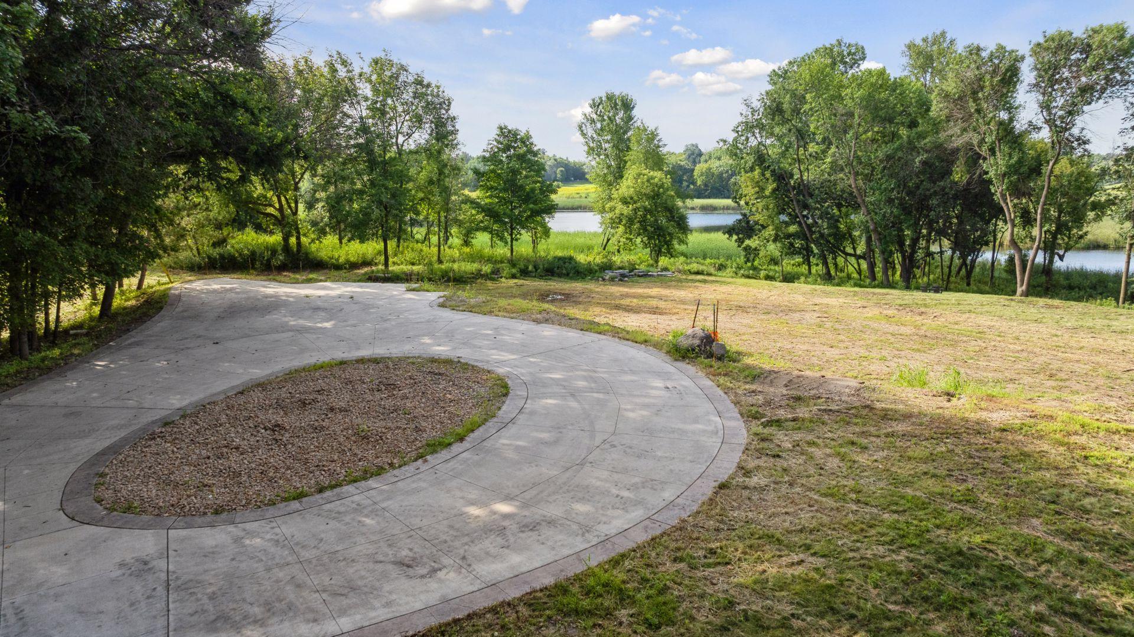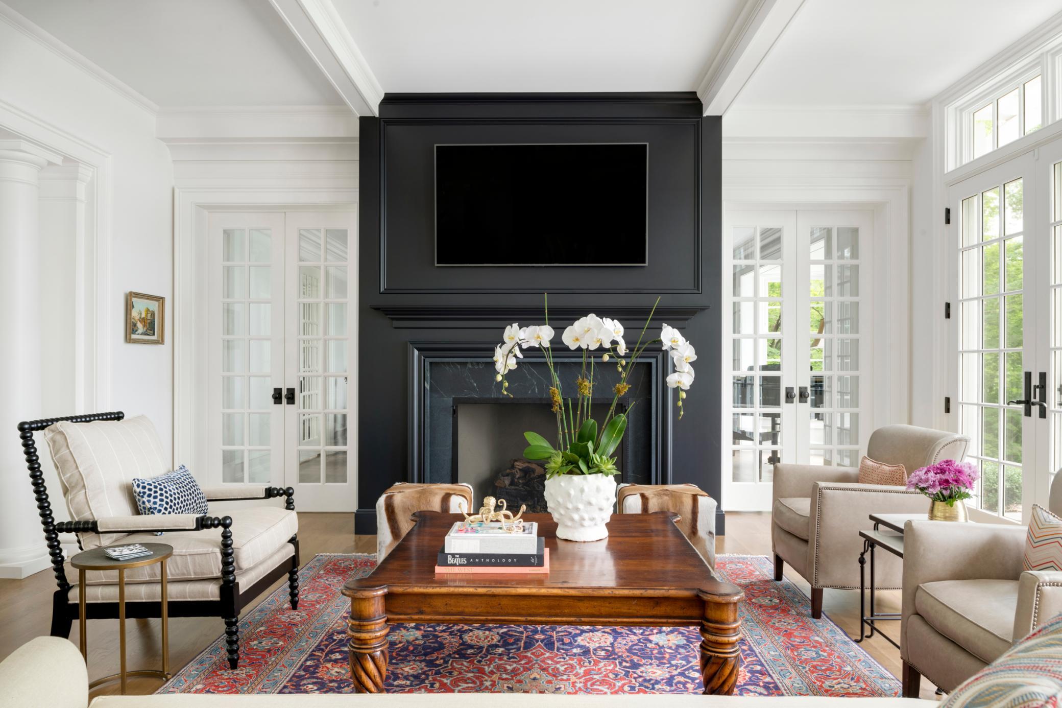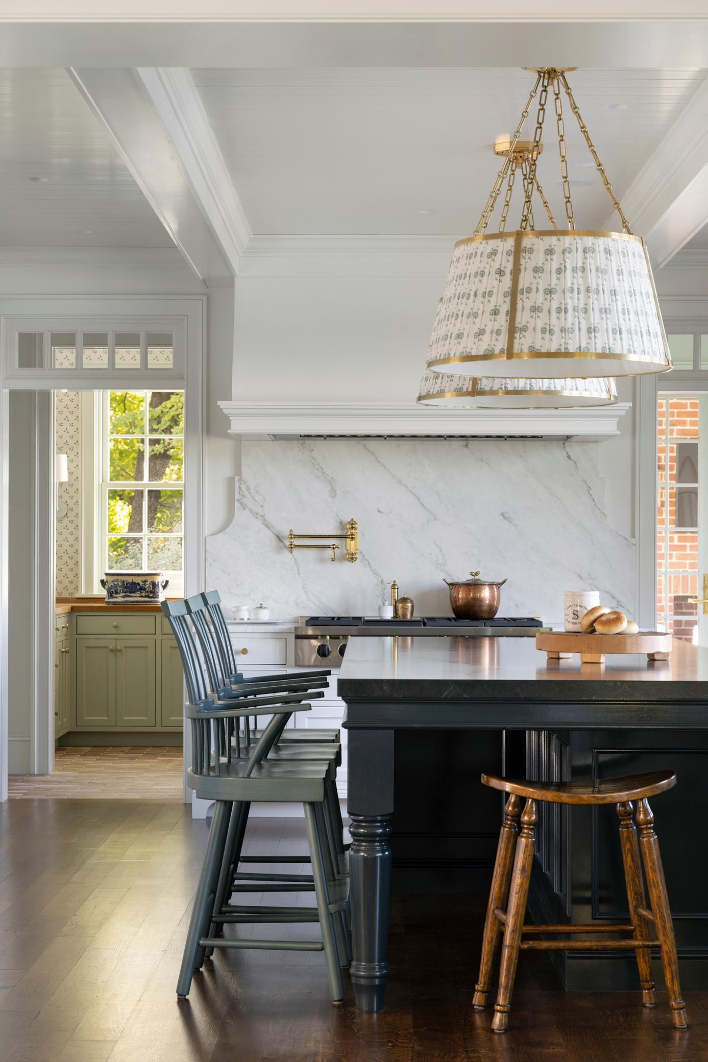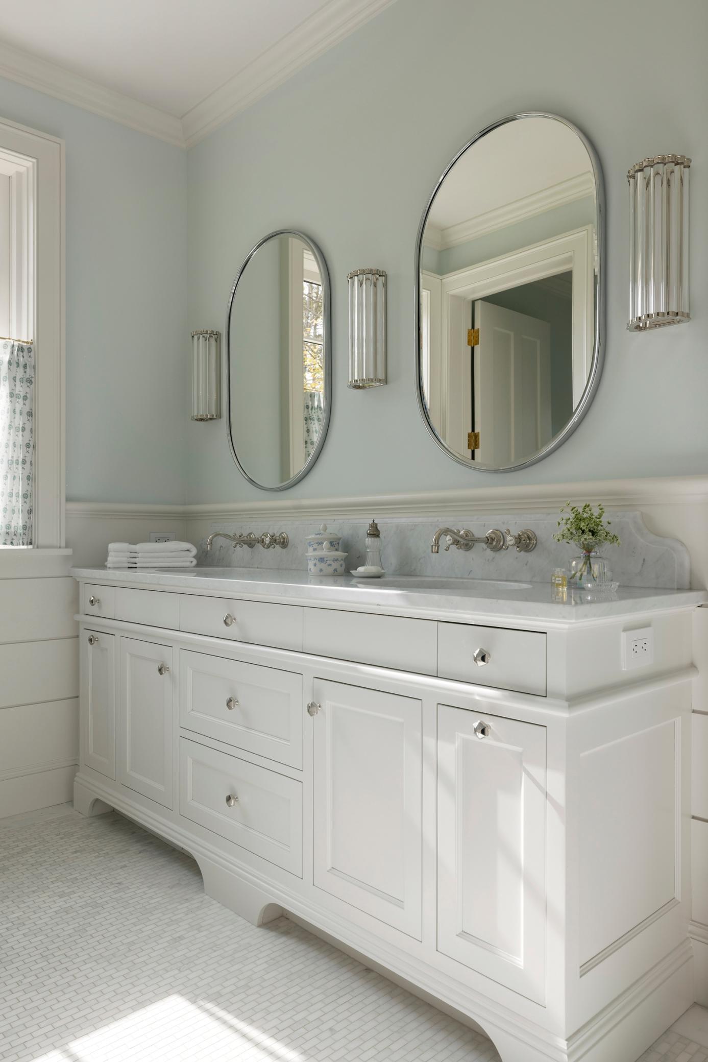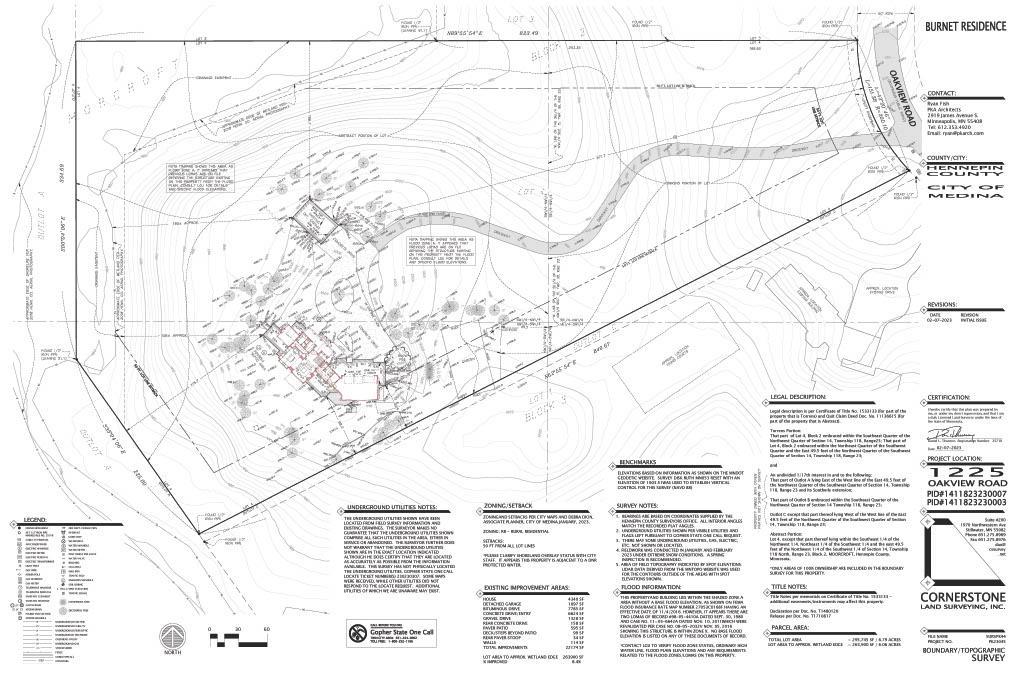1225 OAKVIEW ROAD
1225 Oakview Road, Long Lake (Medina), 55356, MN
-
Price: $4,750,000
-
Status type: For Sale
-
City: Long Lake (Medina)
-
Neighborhood: Moorcroft
Bedrooms: 4
Property Size :3476
-
Listing Agent: NST16633,NST225708
-
Property type : Single Family Residence
-
Zip code: 55356
-
Street: 1225 Oakview Road
-
Street: 1225 Oakview Road
Bathrooms: 4
Year: 2026
Listing Brokerage: Coldwell Banker Burnet
FEATURES
- Range
- Refrigerator
- Washer
- Dryer
- Microwave
- Exhaust Fan
- Dishwasher
- Water Softener Owned
- Disposal
- Freezer
- Cooktop
- Wall Oven
- Humidifier
- Air-To-Air Exchanger
- Water Osmosis System
- Iron Filter
- Water Filtration System
- Double Oven
- ENERGY STAR Qualified Appliances
DETAILS
Come discover a rare opportunity to build your dream home on a private peninsula surrounded by a serene pond, mature trees, and abundant wildlife. In partnership with artisan builder Kyle Hunt & Partners and renowned architectural firm Murphy & Co., this to-be-built residence is designed with timeless character, refined craftsmanship, and modern livability. The current plan concept offers 4 bedrooms, 4 bathrooms, and versatile gathering spaces. A chef’s kitchen flows into the dining area, while a sunlit main-floor living room captures tranquil water views. The walkout lower level provides additional space with direct access to west-facing vistas and glowing sunsets. An additional detached, heated garage is already on site and offers 4 of the 7 garage stalls. This expansive setting offers possibilities for a pool, tennis court, and customized outdoor living. With flexibility to tailor every detail—from floor plan to finishes—this is a unique chance to create a home and lifestyle perfectly suited to you in a truly peaceful setting.
INTERIOR
Bedrooms: 4
Fin ft² / Living Area: 3476 ft²
Below Ground Living: 1546ft²
Bathrooms: 4
Above Ground Living: 1930ft²
-
Basement Details: Finished, Concrete, Sump Pump, Walkout,
Appliances Included:
-
- Range
- Refrigerator
- Washer
- Dryer
- Microwave
- Exhaust Fan
- Dishwasher
- Water Softener Owned
- Disposal
- Freezer
- Cooktop
- Wall Oven
- Humidifier
- Air-To-Air Exchanger
- Water Osmosis System
- Iron Filter
- Water Filtration System
- Double Oven
- ENERGY STAR Qualified Appliances
EXTERIOR
Air Conditioning: Central Air
Garage Spaces: 7
Construction Materials: N/A
Foundation Size: 2794ft²
Unit Amenities:
-
- Kitchen Window
- Deck
- Porch
- Hardwood Floors
- Walk-In Closet
- Panoramic View
- Kitchen Center Island
- Main Floor Primary Bedroom
- Primary Bedroom Walk-In Closet
Heating System:
-
- Forced Air
- Radiant Floor
ROOMS
| Main | Size | ft² |
|---|---|---|
| Living Room | 17X19 | 289 ft² |
| Kitchen | 17X21.5 | 296.08 ft² |
| Bedroom 1 | 15X16 | 225 ft² |
| Lower | Size | ft² |
|---|---|---|
| Family Room | 20X16 | 400 ft² |
| Bedroom 2 | 15X12 | 225 ft² |
| Bedroom 3 | 17X12 | 289 ft² |
| Bedroom 4 | 15X16 | 225 ft² |
LOT
Acres: N/A
Lot Size Dim.: 560X837X148X824
Longitude: 45.0286
Latitude: -93.5593
Zoning: Residential-Single Family
FINANCIAL & TAXES
Tax year: 2025
Tax annual amount: $7,152
MISCELLANEOUS
Fuel System: N/A
Sewer System: Private Sewer
Water System: Well
ADDITIONAL INFORMATION
MLS#: NST7808968
Listing Brokerage: Coldwell Banker Burnet

ID: 4161594
Published: September 30, 2025
Last Update: September 30, 2025
Views: 4


