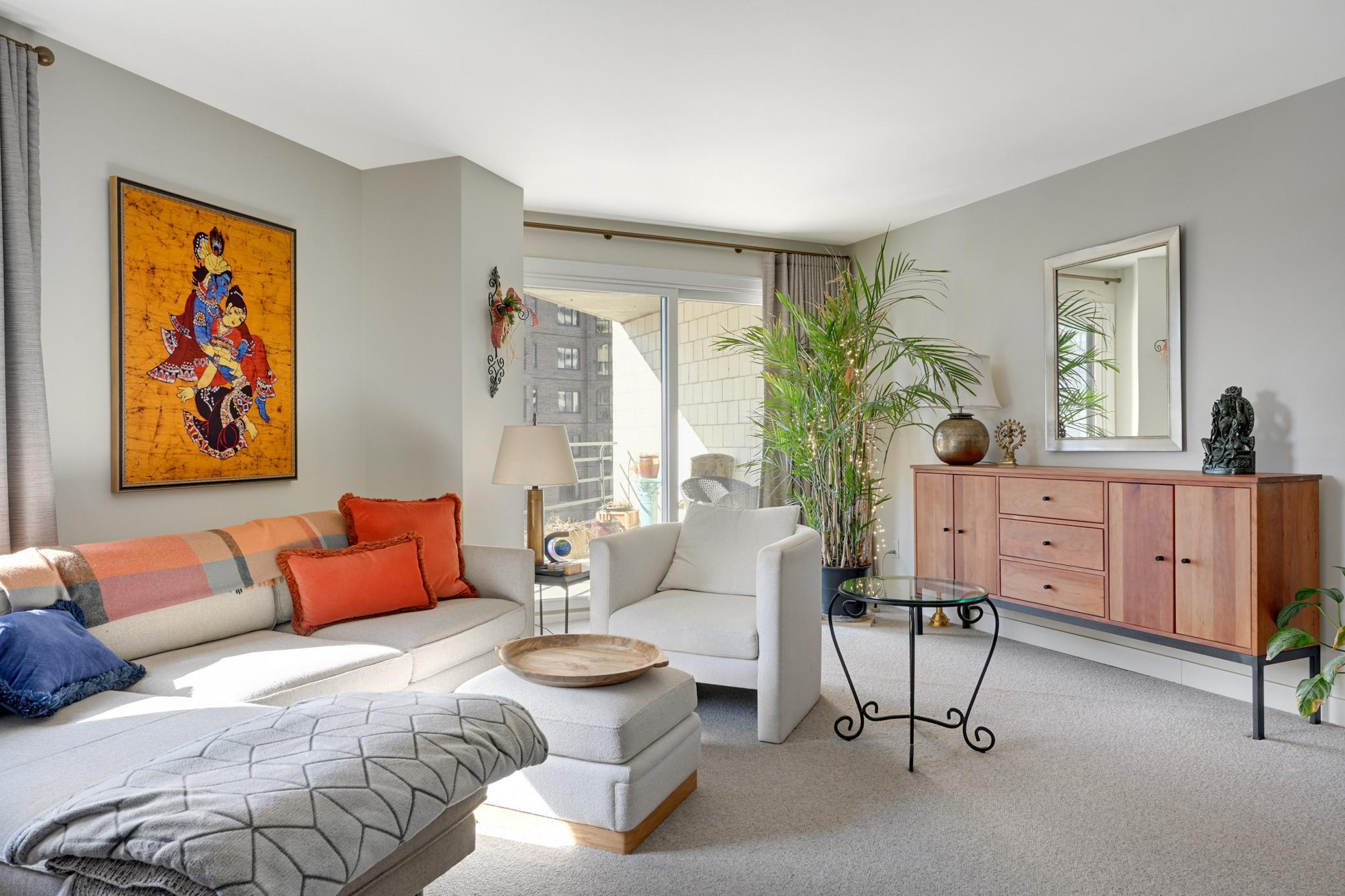1225 LASALLE AVENUE
1225 Lasalle Avenue , Minneapolis, 55403, MN
-
Price: $189,900
-
Status type: For Sale
-
City: Minneapolis
-
Neighborhood: Loring Park
Bedrooms: 2
Property Size :1118
-
Listing Agent: NST16638,NST45896
-
Property type : High Rise
-
Zip code: 55403
-
Street: 1225 Lasalle Avenue
-
Street: 1225 Lasalle Avenue
Bathrooms: 2
Year: 1978
Listing Brokerage: Coldwell Banker Burnet
FEATURES
- Range
- Refrigerator
- Microwave
- Exhaust Fan
- Dishwasher
- Disposal
- Stainless Steel Appliances
DETAILS
Bright and updated two-bedroom condo in the City. This condo features stylish maple cabinets, granite countertops, and stainless steel appliances. Both bathrooms have been refreshed with new vanities, tile, and updated shower and tub setups. The second bedroom or den has a Murphy bed, built-ins, and space saving barn door. Plenty of storage throughout this unit. The unique angled layout gives you tons of sunlight and awesome Greenway views from the large balcony. The building's hallways, lobby and community room have all been recently remodeled too. Extras include a fitness center, sauna, community room, and big courtyard. Monthly Homeowner Association dues include internet and cable, extra-large washers/dryers on each floor (no extra cost) heating and cooling, recycling and waste collection, heated interior above-ground parking, guest parking, community amenities maintenance, professional management with front desk staffing 24/7, an entry security system, common areas hazard insurance and funding of the 30-year Reserve Plan. Nearby Loring Park is the site of numerous fairs, festivals and recreational facilities. The Loring Park garden and the Greenway have active volunteer groups if gardening is your passion. Just a short walk to great restaurants, Orchestra Hall, and more!
INTERIOR
Bedrooms: 2
Fin ft² / Living Area: 1118 ft²
Below Ground Living: N/A
Bathrooms: 2
Above Ground Living: 1118ft²
-
Basement Details: None,
Appliances Included:
-
- Range
- Refrigerator
- Microwave
- Exhaust Fan
- Dishwasher
- Disposal
- Stainless Steel Appliances
EXTERIOR
Air Conditioning: Central Air
Garage Spaces: 1
Construction Materials: N/A
Foundation Size: 1118ft²
Unit Amenities:
-
- Hardwood Floors
- Balcony
- Indoor Sprinklers
- Cable
- City View
- Tile Floors
Heating System:
-
- Forced Air
ROOMS
| Main | Size | ft² |
|---|---|---|
| Living Room | 20x15 | 400 ft² |
| Kitchen | 8x7 | 64 ft² |
| Bedroom 1 | 13x12 | 169 ft² |
| Bedroom 2 | 12x11 | 144 ft² |
| Porch | 10x8 | 100 ft² |
LOT
Acres: N/A
Lot Size Dim.: Common
Longitude: 44.9717
Latitude: -93.2777
Zoning: Residential-Single Family
FINANCIAL & TAXES
Tax year: 2025
Tax annual amount: $2,618
MISCELLANEOUS
Fuel System: N/A
Sewer System: City Sewer/Connected
Water System: City Water/Connected
ADDITIONAL INFORMATION
MLS#: NST7781423
Listing Brokerage: Coldwell Banker Burnet

ID: 3947893
Published: July 31, 2025
Last Update: July 31, 2025
Views: 1






