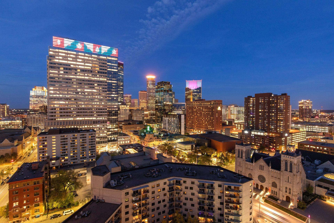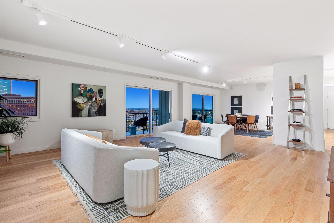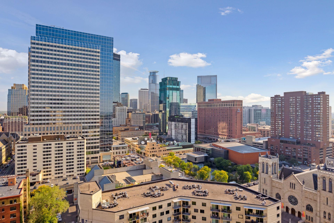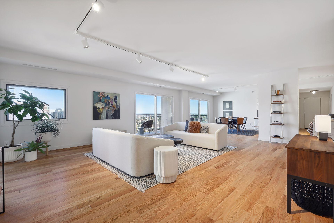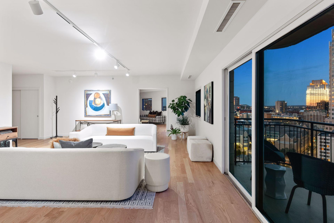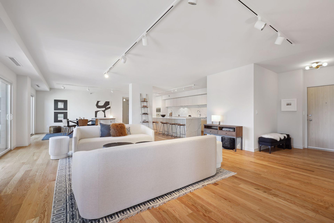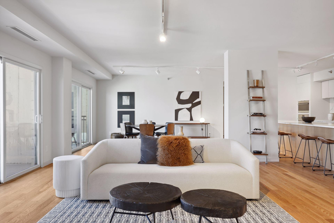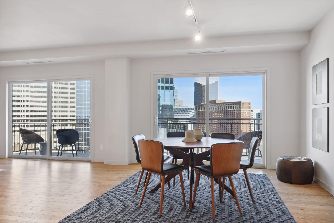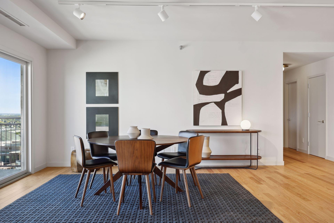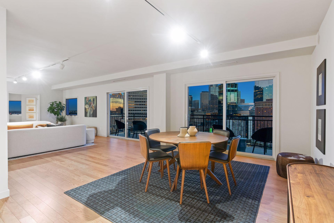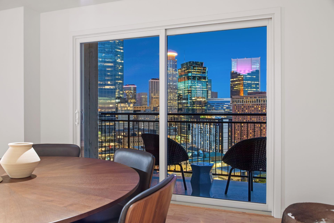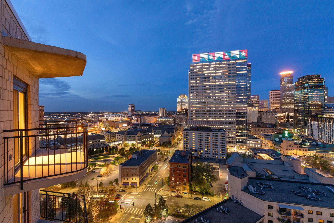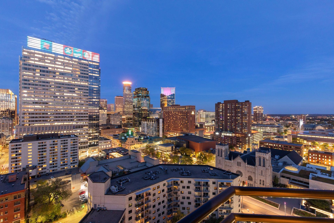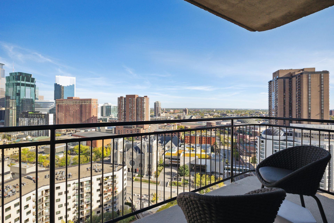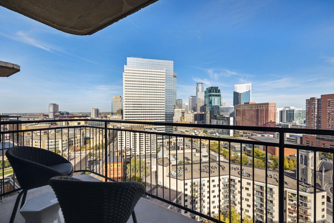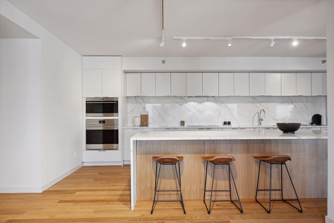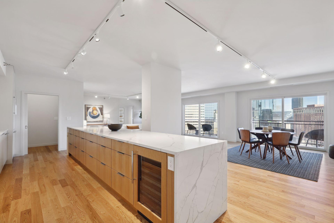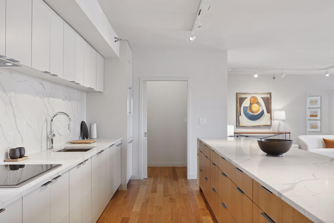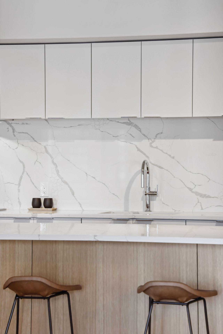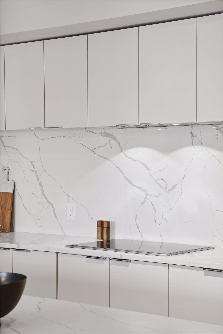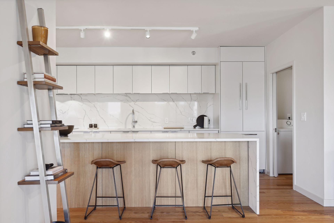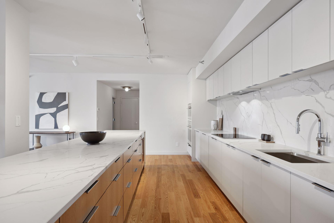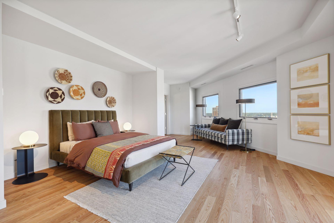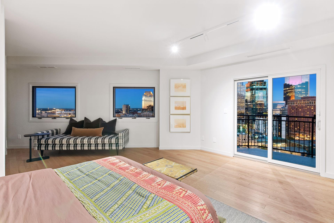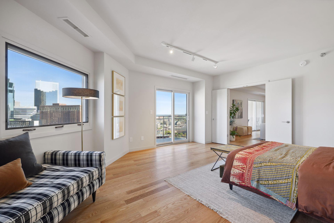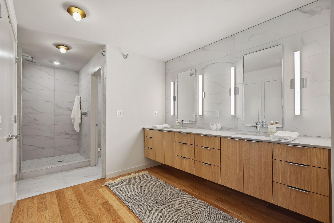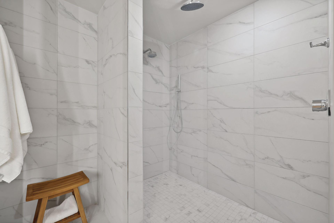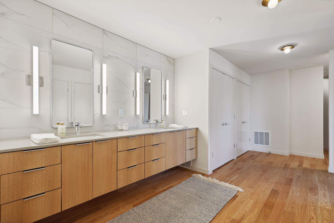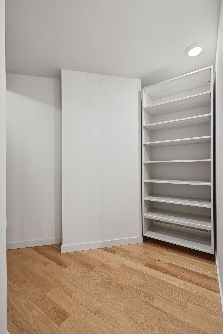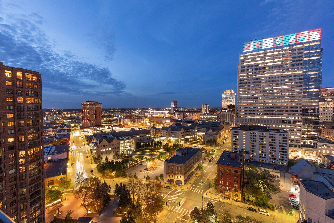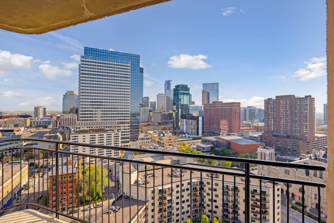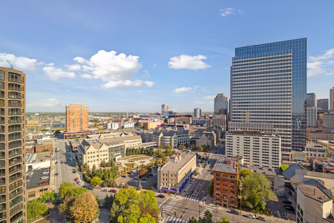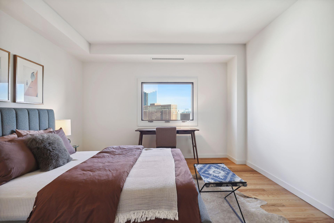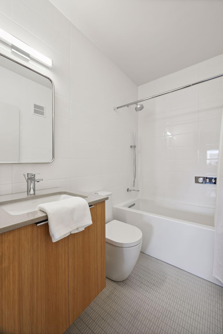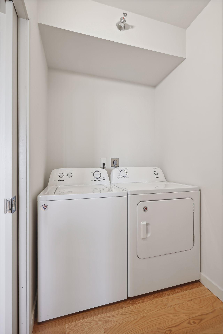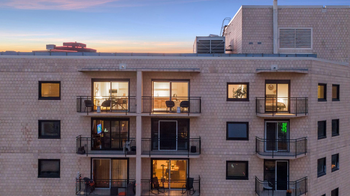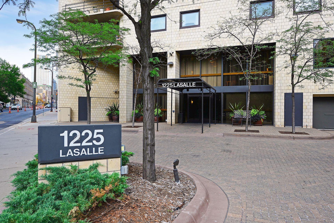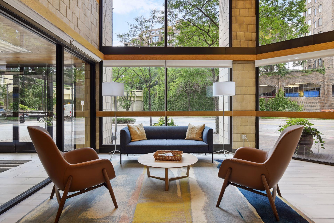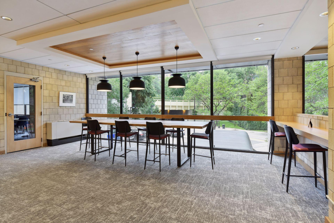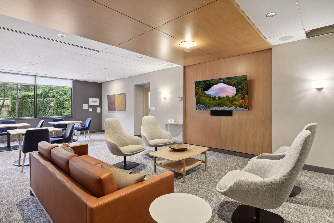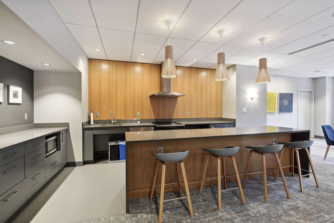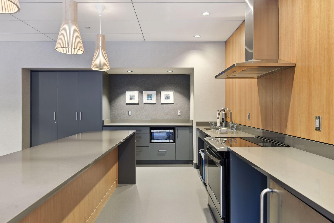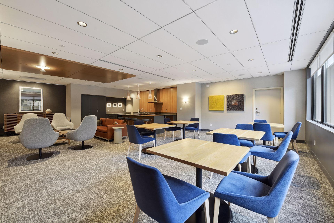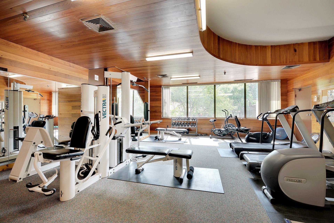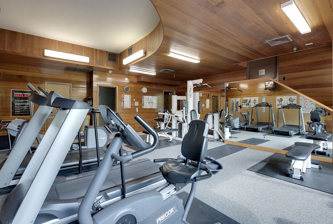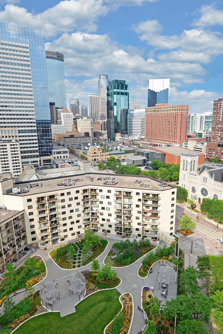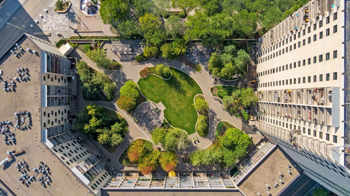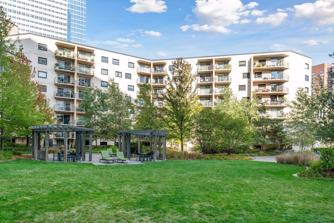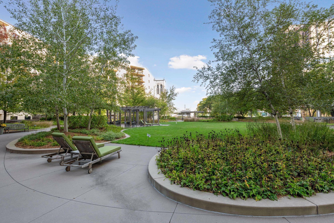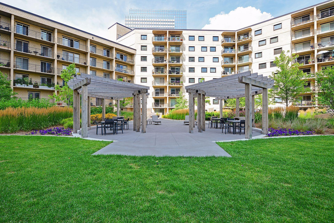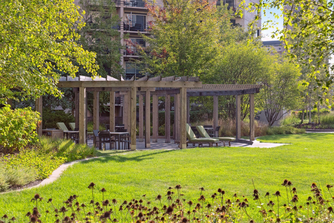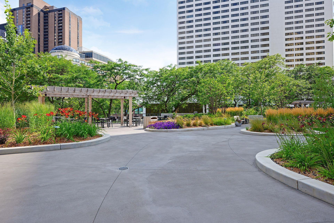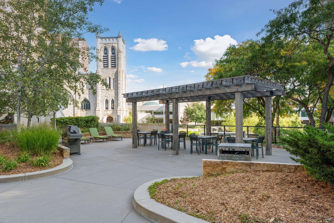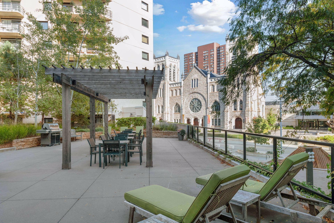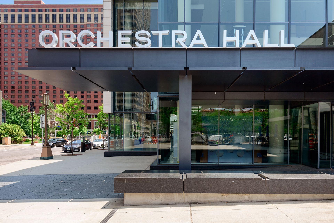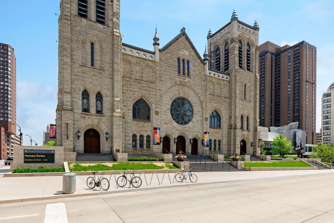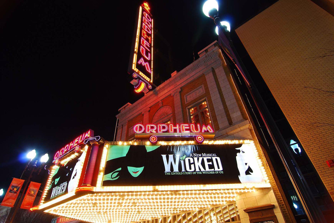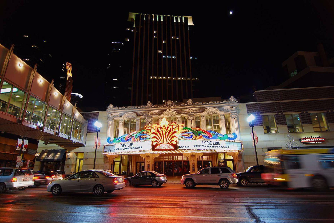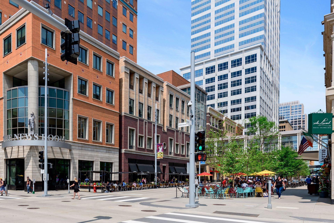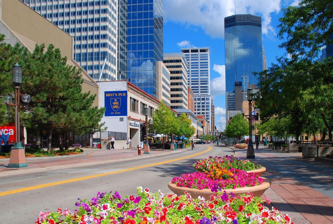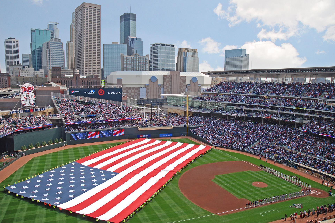1225 LASALLE AVENUE
1225 Lasalle Avenue, Minneapolis, 55403, MN
-
Price: $499,900
-
Status type: For Sale
-
City: Minneapolis
-
Neighborhood: Loring Park
Bedrooms: 2
Property Size :2200
-
Listing Agent: NST16638,NST35950
-
Property type : High Rise
-
Zip code: 55403
-
Street: 1225 Lasalle Avenue
-
Street: 1225 Lasalle Avenue
Bathrooms: 2
Year: 1978
Listing Brokerage: Coldwell Banker Burnet
FEATURES
- Refrigerator
- Washer
- Dryer
- Microwave
- Exhaust Fan
- Dishwasher
- Disposal
- Cooktop
- Wall Oven
- Wine Cooler
- Stainless Steel Appliances
DETAILS
Seller says sell! All offers will be considered. Million dollar views for a fraction of the cost. You won’t find a better value Downtown than this head-to-toe renovation. Timeless. Classic. Modern. New. Set at the top of the historic Nicollet Mall, this penthouse condominium exudes the finest of downtown living. Built as a capstone to the street that made Mary Tyler Moore famous, 1225 LaSalle offers private-park amenities and green-space views. Surrounded by sophistication, you will enjoy easy access to evenings at the world-renowned Orchestra Hall, lectures at Westminster and short walks to the Minneapolis Theater District, Walker Art Center, sculpture gardens, major sporting events and world-class restaurants. Freshly redone, the common spaces draw you through this exceptionally appointed and completely renovated home, featuring panoramic downtown views from multiple private balconies. The chef-inspired kitchen features Wolf and Dacor, while expansive common rooms provide elegant spaces for pre- and post-event gatherings. Luxurious spa-like amenities and expansive closeting complete the primary suite with even more skyline views. A must-see.
INTERIOR
Bedrooms: 2
Fin ft² / Living Area: 2200 ft²
Below Ground Living: N/A
Bathrooms: 2
Above Ground Living: 2200ft²
-
Basement Details: None,
Appliances Included:
-
- Refrigerator
- Washer
- Dryer
- Microwave
- Exhaust Fan
- Dishwasher
- Disposal
- Cooktop
- Wall Oven
- Wine Cooler
- Stainless Steel Appliances
EXTERIOR
Air Conditioning: Central Air
Garage Spaces: 2
Construction Materials: N/A
Foundation Size: 2200ft²
Unit Amenities:
-
- Deck
- Hardwood Floors
- Balcony
- Walk-In Closet
- Other
- Indoor Sprinklers
- Panoramic View
- Kitchen Center Island
- City View
- Tile Floors
- Main Floor Primary Bedroom
- Primary Bedroom Walk-In Closet
Heating System:
-
- Forced Air
ROOMS
| Main | Size | ft² |
|---|---|---|
| Living Room | 25X20 | 625 ft² |
| Dining Room | 13X18 | 169 ft² |
| Kitchen | 24X10 | 576 ft² |
| Bedroom 1 | 25X17 | 625 ft² |
| Walk In Closet | 10X12 | 100 ft² |
| Bedroom 2 | 12X16 | 144 ft² |
| Laundry | 05X08 | 25 ft² |
| Pantry (Walk-In) | 06X08 | 36 ft² |
| Deck | 12X05 | 144 ft² |
| Deck | 12X05 | 144 ft² |
| Deck | 11X05 | 121 ft² |
LOT
Acres: N/A
Lot Size Dim.: Common
Longitude: 44.9717
Latitude: -93.2777
Zoning: Residential-Multi-Family,Residential-Single Family
FINANCIAL & TAXES
Tax year: 2025
Tax annual amount: $5,875
MISCELLANEOUS
Fuel System: N/A
Sewer System: City Sewer/Connected
Water System: City Water/Connected
ADDITIONAL INFORMATION
MLS#: NST7690148
Listing Brokerage: Coldwell Banker Burnet

ID: 3535257
Published: January 14, 2025
Last Update: January 14, 2025
Views: 34


