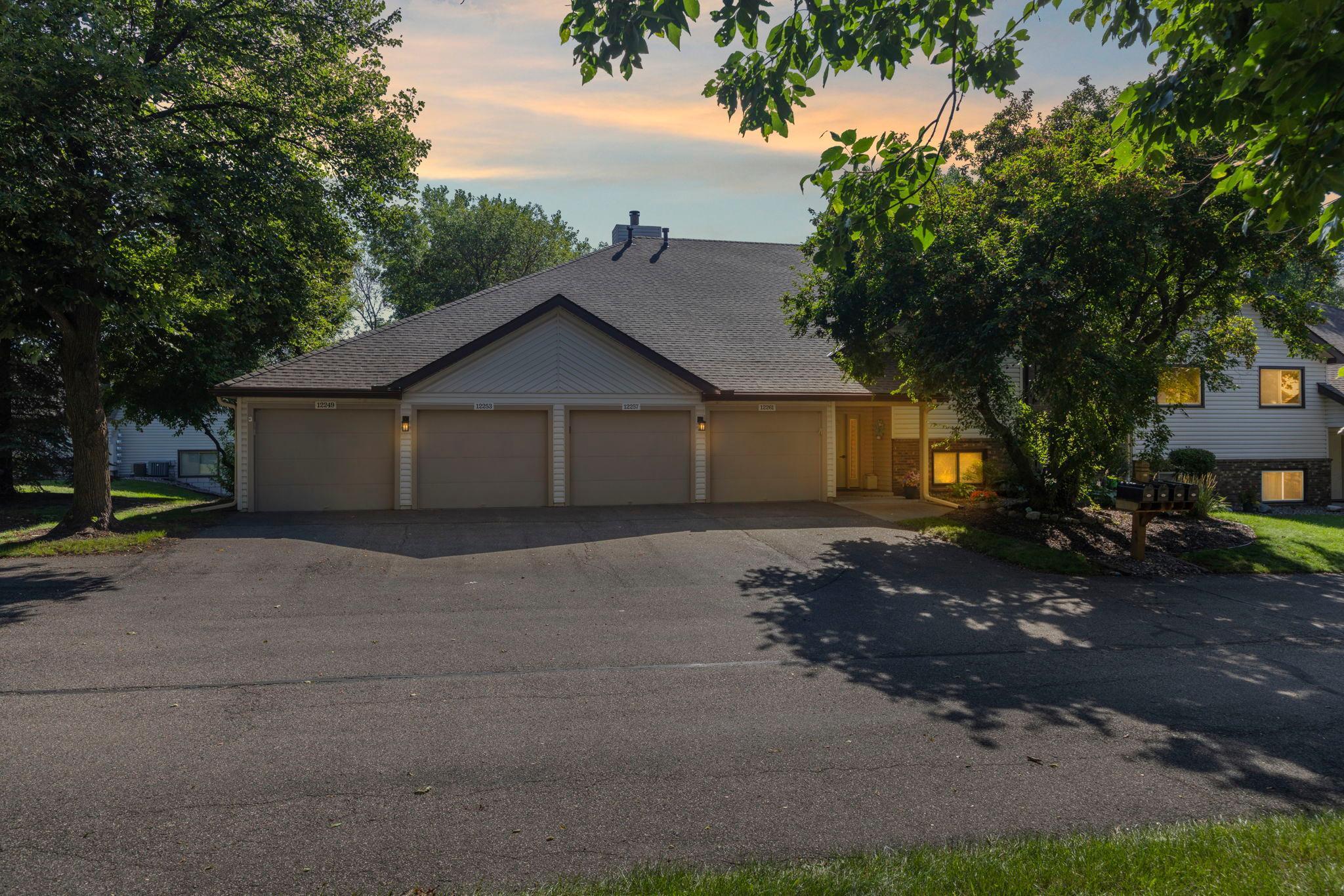12249 42ND AVENUE
12249 42nd Avenue, Plymouth, 55441, MN
-
Price: $229,900
-
Status type: For Sale
-
City: Plymouth
-
Neighborhood: Condo 0463 West Ridge Condo
Bedrooms: 3
Property Size :1266
-
Listing Agent: NST19359,NST87056
-
Property type : Manor/Village
-
Zip code: 55441
-
Street: 12249 42nd Avenue
-
Street: 12249 42nd Avenue
Bathrooms: 2
Year: 1983
Listing Brokerage: RE/MAX Results
FEATURES
- Range
- Refrigerator
- Washer
- Dryer
- Microwave
- Exhaust Fan
- Dishwasher
- Water Softener Owned
DETAILS
Single-Level Living at Its Best! Step into easy, main level living in this beautifully maintained manor home with privacy in Plymouth. Featuring 3 bedrooms, 2 baths—including a primary suite with walk-in closet and private ¾ bath. A main full bath off the living room. The open layout flows from the eat-in kitchen area to kitchen or outdoor covered patio then into a dedicated dining room area and a large living room with a sliding glass door for another entrance leading to your private patio with concrete pad-- for morning coffee or evening relaxation with wildlife, treed/pond views. Main level laundry with full-size washer & dryer, coat closet and an attached single-stall garage! Enjoy the new paint, newer kitchen appliances + bath remodel and freshly cleaned carpets. New mechanicals: water heater (2025), water softener (2024) and roof (Fall 2024). Quiet, pet friendly neighborhood where all the outdoor work is taken care of for you! Not to mention, shopping, Target and I-494 access within minutes.
INTERIOR
Bedrooms: 3
Fin ft² / Living Area: 1266 ft²
Below Ground Living: N/A
Bathrooms: 2
Above Ground Living: 1266ft²
-
Basement Details: None,
Appliances Included:
-
- Range
- Refrigerator
- Washer
- Dryer
- Microwave
- Exhaust Fan
- Dishwasher
- Water Softener Owned
EXTERIOR
Air Conditioning: Central Air
Garage Spaces: 1
Construction Materials: N/A
Foundation Size: 1267ft²
Unit Amenities:
-
- Patio
- Walk-In Closet
- Washer/Dryer Hookup
- In-Ground Sprinkler
Heating System:
-
- Forced Air
ROOMS
| Main | Size | ft² |
|---|---|---|
| Dining Room | 12x10 | 144 ft² |
| Bedroom 1 | 15x12 | 225 ft² |
| Kitchen | 10x12 | 100 ft² |
| Living Room | 18x12 | 324 ft² |
| Patio | 10x10 | 100 ft² |
| Bedroom 2 | 11x10 | 121 ft² |
| Bedroom 3 | 11x10 | 121 ft² |
LOT
Acres: N/A
Lot Size Dim.: IRREGULAR
Longitude: 45.0302
Latitude: -93.435
Zoning: Residential-Single Family
FINANCIAL & TAXES
Tax year: 2025
Tax annual amount: $2,254
MISCELLANEOUS
Fuel System: N/A
Sewer System: City Sewer/Connected
Water System: City Water/Connected
ADDITIONAL INFORMATION
MLS#: NST7786690
Listing Brokerage: RE/MAX Results

ID: 4035199
Published: August 23, 2025
Last Update: August 23, 2025
Views: 1






