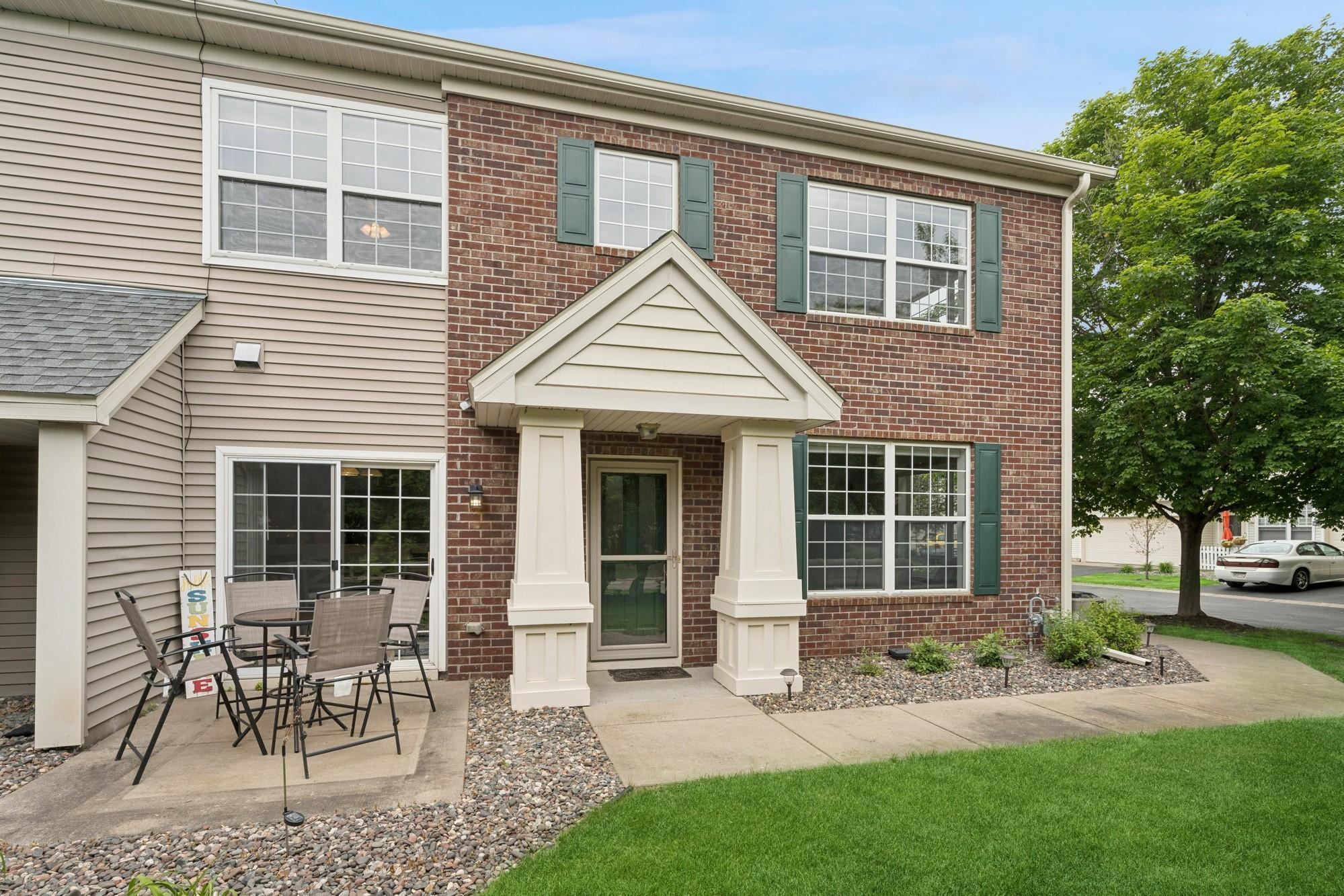12245 URBANK STREET
12245 Urbank Street, Blaine, 55449, MN
-
Price: $310,000
-
Status type: For Sale
-
City: Blaine
-
Neighborhood: Cic 181 Villas Wstn Bay
Bedrooms: 2
Property Size :1834
-
Listing Agent: NST16466,NST519331
-
Property type : Townhouse Side x Side
-
Zip code: 55449
-
Street: 12245 Urbank Street
-
Street: 12245 Urbank Street
Bathrooms: 3
Year: 2006
Listing Brokerage: Edina Realty, Inc.
FEATURES
- Range
- Refrigerator
- Washer
- Dryer
- Microwave
- Dishwasher
- Water Softener Owned
- Gas Water Heater
- Stainless Steel Appliances
DETAILS
Welcome to this spacious and well-maintained end unit townhome in the highly desirable Lakes of Radisson community. This inviting home features an open floor plan that seamlessly connects the living room to the informal dining area and a private walkout patio - perfect for relaxing or entertaining outdoors. The kitchen is loaded with recent updates, including new quartz countertops, tile backsplash, stainless steel appliances (refrigerator, dishwasher, microwave), sink, faucet, and garbage disposal. A central island and breakfast bar provide additional prep space and seating. The main level also offers an updated half-bath and convenient access to the attached 2-car garage. Upstairs, the spacious loft is perfect for use as a family room, home office, and/or rec room. This space also offers an opportunity to add value by converting it into an enclosed third bedroom/office and smaller flex space. The primary suite is a true retreat with dual closets and an ensuite bath featuring a soaking tub and separate shower. The upper level includes a second bedroom with walk-in closet, another full bath and a laundry area for added convenience. Additional updates include a new A/C installed in 2021. As a resident of the Lakes, you'l1 enjoy access to miles of walking and biking trails, parks, a public beach, splash pad, canoe and kayak rentals, and playground. This is an exceptional property in a prime location.
INTERIOR
Bedrooms: 2
Fin ft² / Living Area: 1834 ft²
Below Ground Living: N/A
Bathrooms: 3
Above Ground Living: 1834ft²
-
Basement Details: None,
Appliances Included:
-
- Range
- Refrigerator
- Washer
- Dryer
- Microwave
- Dishwasher
- Water Softener Owned
- Gas Water Heater
- Stainless Steel Appliances
EXTERIOR
Air Conditioning: Central Air
Garage Spaces: 2
Construction Materials: N/A
Foundation Size: 728ft²
Unit Amenities:
-
- Patio
- Ceiling Fan(s)
- Walk-In Closet
- Washer/Dryer Hookup
- Kitchen Center Island
- Tile Floors
Heating System:
-
- Forced Air
ROOMS
| Main | Size | ft² |
|---|---|---|
| Living Room | 16x13 | 256 ft² |
| Dining Room | 13x12 | 169 ft² |
| Kitchen | 16x13 | 256 ft² |
| Patio | 10x8 | 100 ft² |
| Upper | Size | ft² |
|---|---|---|
| Family Room | 20x17 | 400 ft² |
| Bedroom 1 | 15x13 | 225 ft² |
| Bedroom 2 | 12x11 | 144 ft² |
| Laundry | 6x3 | 36 ft² |
LOT
Acres: N/A
Lot Size Dim.: common
Longitude: 45.1922
Latitude: -93.2077
Zoning: Residential-Single Family
FINANCIAL & TAXES
Tax year: 2025
Tax annual amount: $2,931
MISCELLANEOUS
Fuel System: N/A
Sewer System: City Sewer/Connected
Water System: City Water/Connected
ADITIONAL INFORMATION
MLS#: NST7738206
Listing Brokerage: Edina Realty, Inc.

ID: 3781491
Published: June 13, 2025
Last Update: June 13, 2025
Views: 6






