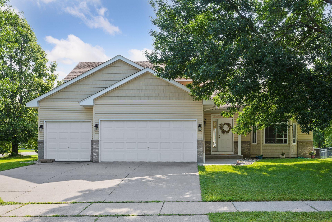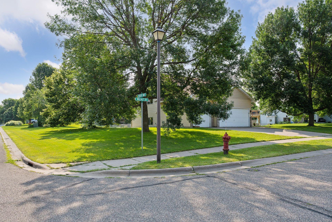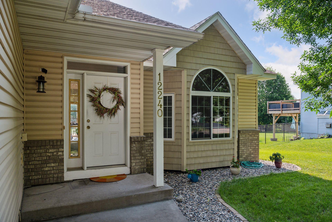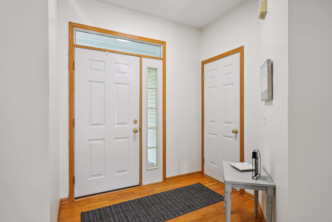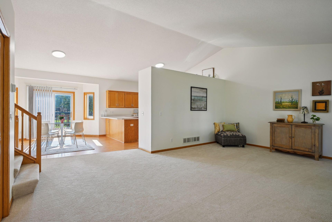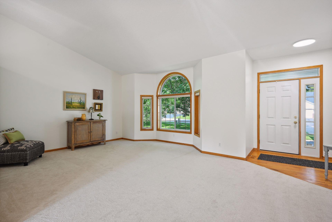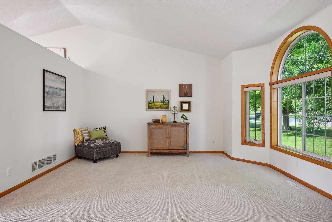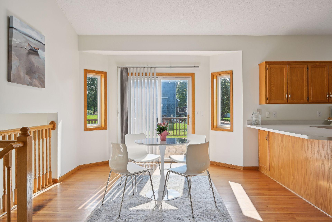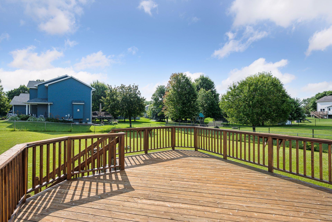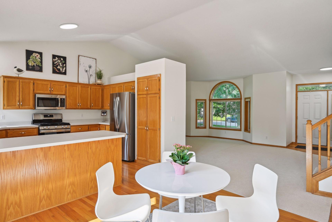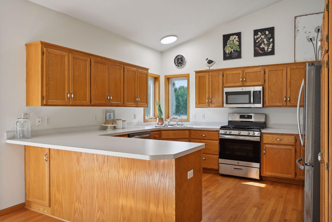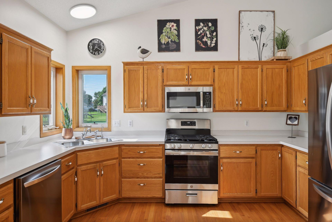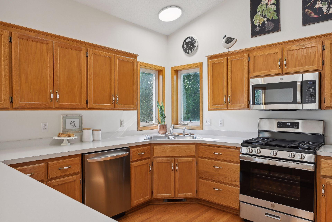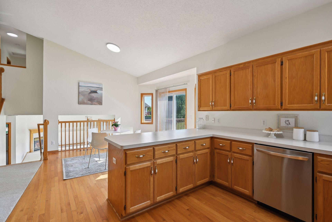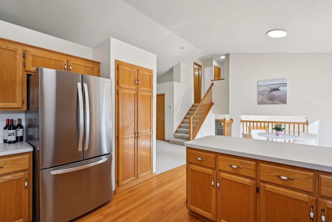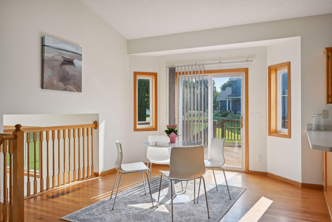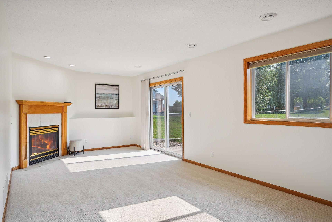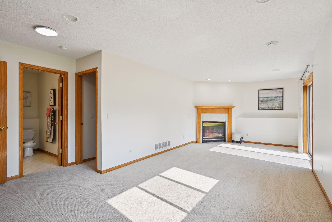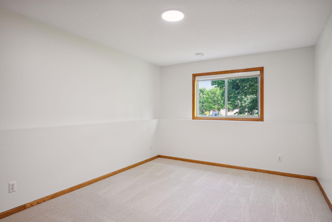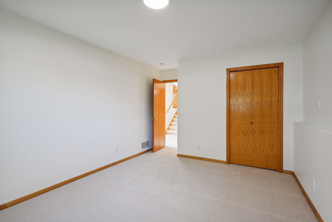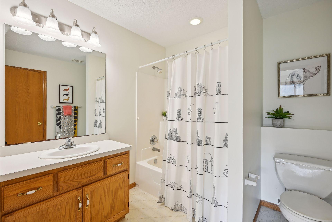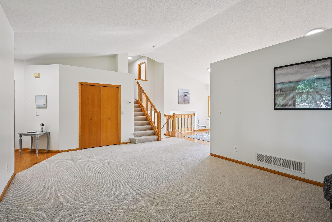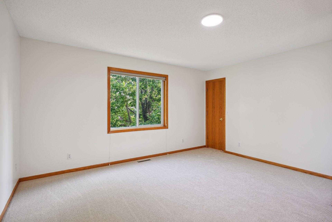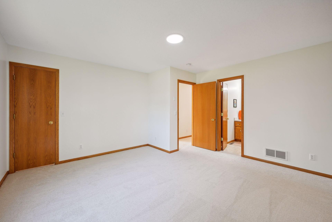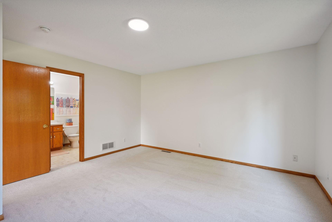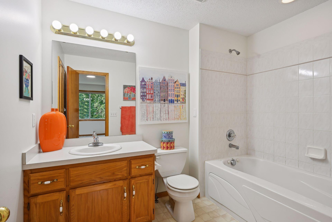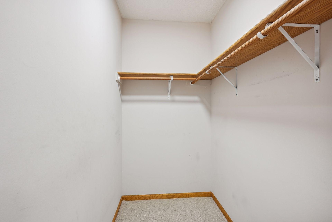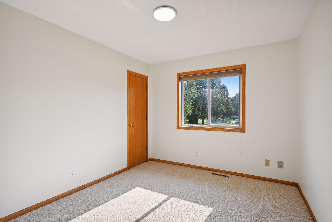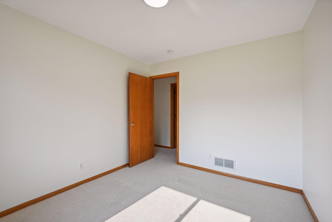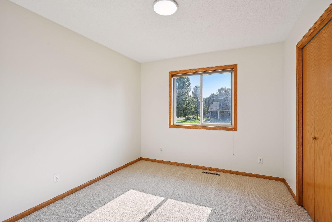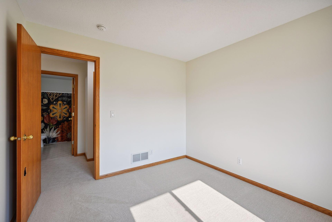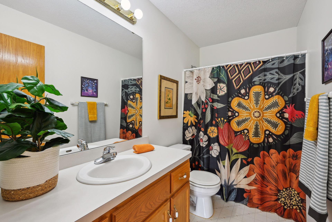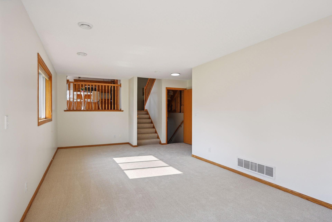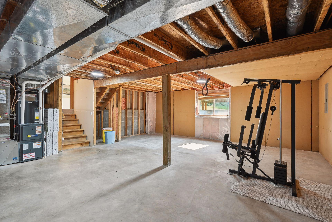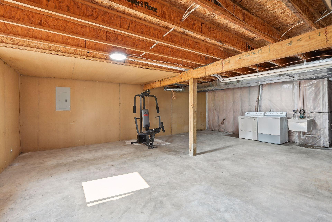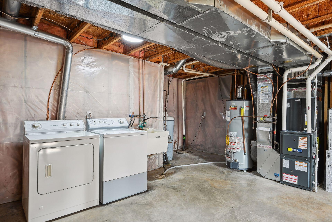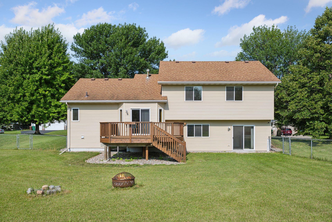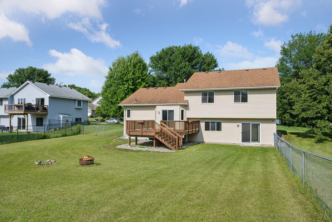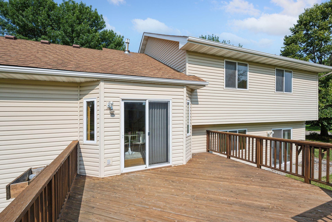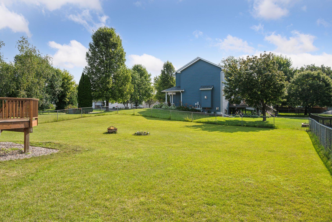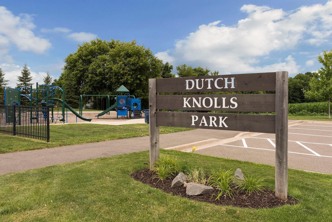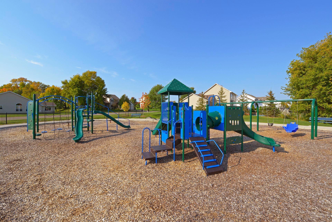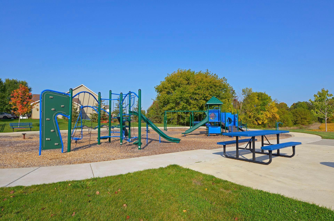12240 WALNUT DRIVE
12240 Walnut Drive, Rogers, 55374, MN
-
Price: $439,900
-
Status type: For Sale
-
City: Rogers
-
Neighborhood: DUTCH KNOLLS 2ND
Bedrooms: 4
Property Size :2362
-
Listing Agent: NST16633,NST38696
-
Property type : Single Family Residence
-
Zip code: 55374
-
Street: 12240 Walnut Drive
-
Street: 12240 Walnut Drive
Bathrooms: 3
Year: 1999
Listing Brokerage: Coldwell Banker Burnet
FEATURES
- Range
- Refrigerator
- Washer
- Dryer
- Microwave
- Dishwasher
- Water Softener Owned
- Disposal
- Water Filtration System
- Gas Water Heater
- Stainless Steel Appliances
DETAILS
A ONE owner home is a delight. This one has so much to love with east and west exposure and tons of natural light pouring through numerous windows. It has a room for everyone and closets/cabinets/storage galore. This ideal home still has unfinished space to customize with egress window already in place and approximately 400 sf of available space. The kitchen has an amazing 35' of countertop and cabinets above and below...plus a great pantry cabinet! All kitchen appliances are less than 2 years, HVAC is 2022. 4 bedrooms and 3 FULL baths! Ceilings and walls just freshly painted and carpet is brand new!
INTERIOR
Bedrooms: 4
Fin ft² / Living Area: 2362 ft²
Below Ground Living: N/A
Bathrooms: 3
Above Ground Living: 2362ft²
-
Basement Details: Block, Drain Tiled, Egress Window(s), Sump Pump, Unfinished, Walkout,
Appliances Included:
-
- Range
- Refrigerator
- Washer
- Dryer
- Microwave
- Dishwasher
- Water Softener Owned
- Disposal
- Water Filtration System
- Gas Water Heater
- Stainless Steel Appliances
EXTERIOR
Air Conditioning: Central Air
Garage Spaces: 3
Construction Materials: N/A
Foundation Size: 716ft²
Unit Amenities:
-
- Deck
- Natural Woodwork
- Hardwood Floors
- Walk-In Closet
- Vaulted Ceiling(s)
- Primary Bedroom Walk-In Closet
Heating System:
-
- Forced Air
ROOMS
| Main | Size | ft² |
|---|---|---|
| Living Room | 21 X 16 | 441 ft² |
| Kitchen | 13 X 12 | 169 ft² |
| Dining Room | 13 X 11 | 169 ft² |
| Deck | 17 X 14 | 289 ft² |
| Foyer | 7 X 5 | 49 ft² |
| Upper | Size | ft² |
|---|---|---|
| Bedroom 1 | 15 X 14 | 225 ft² |
| Bedroom 2 | 12 X 10 | 144 ft² |
| Bedroom 3 | 11 X 10 | 121 ft² |
| Third | Size | ft² |
|---|---|---|
| Bedroom 4 | 15 X 11 | 225 ft² |
| Family Room | 27 X 11 | 729 ft² |
| Patio | 6 X 6 | 36 ft² |
LOT
Acres: N/A
Lot Size Dim.: 110X160X109X160
Longitude: 45.177
Latitude: -93.5554
Zoning: Residential-Single Family
FINANCIAL & TAXES
Tax year: 2024
Tax annual amount: $5,213
MISCELLANEOUS
Fuel System: N/A
Sewer System: City Sewer/Connected
Water System: City Water/Connected
ADITIONAL INFORMATION
MLS#: NST7630305
Listing Brokerage: Coldwell Banker Burnet

ID: 3235562
Published: August 03, 2024
Last Update: August 03, 2024
Views: 81


