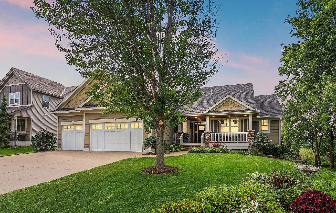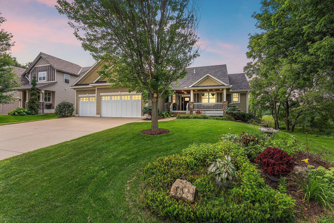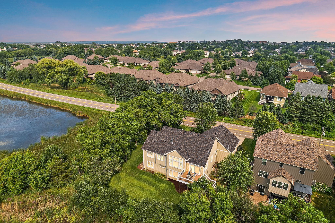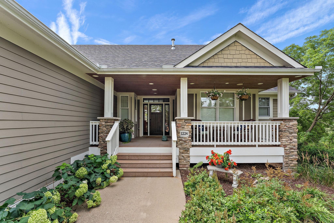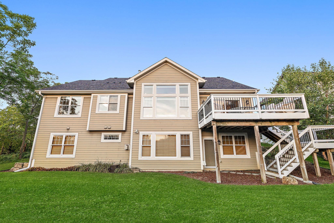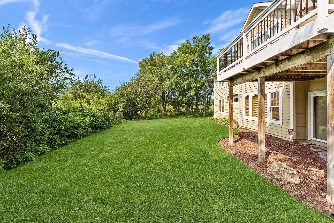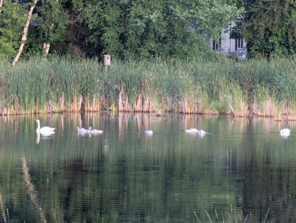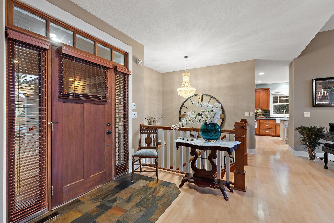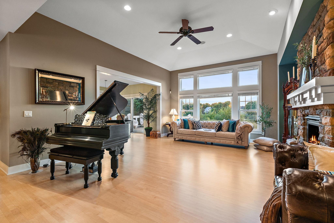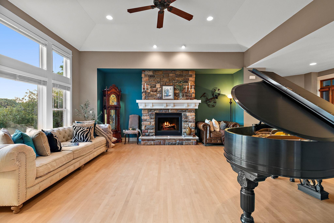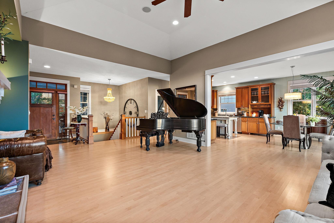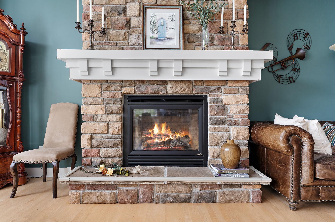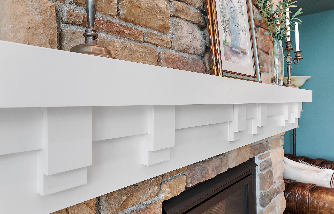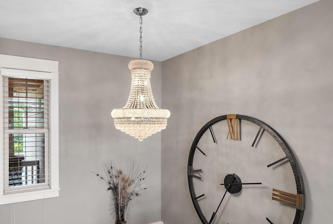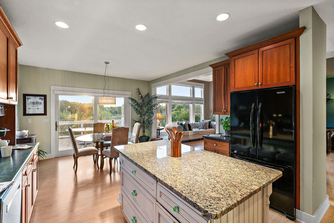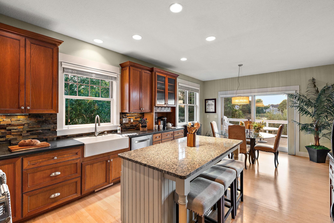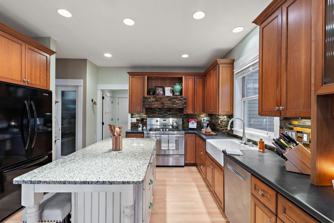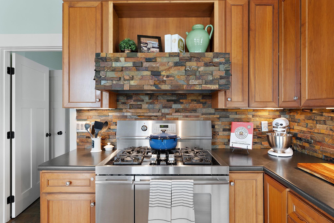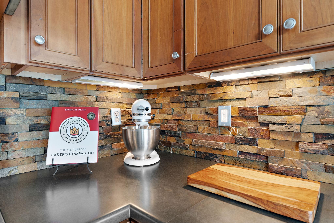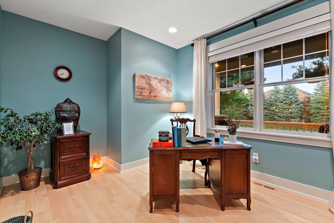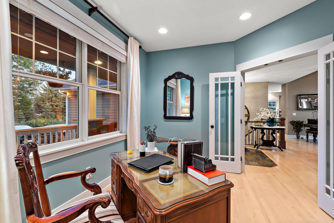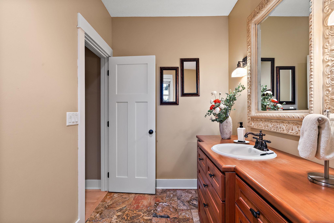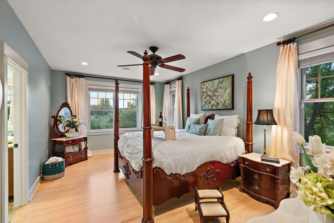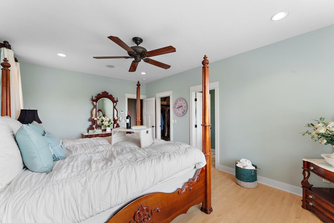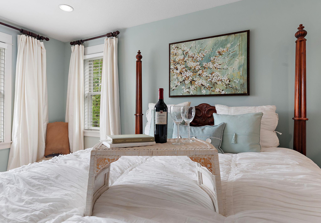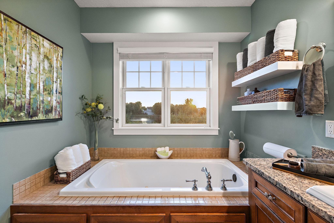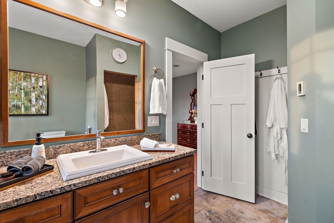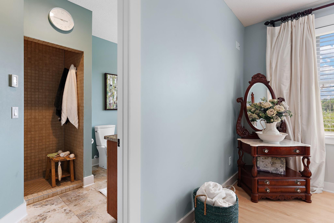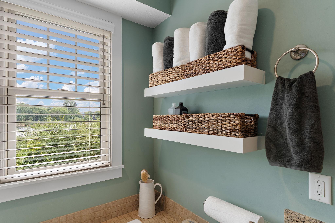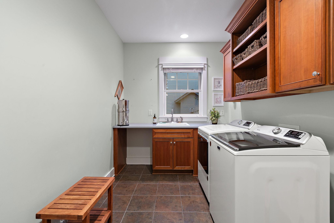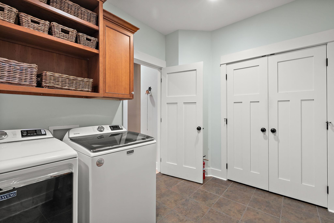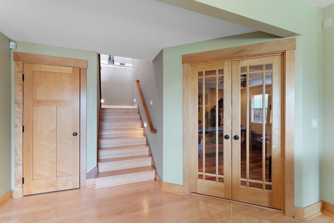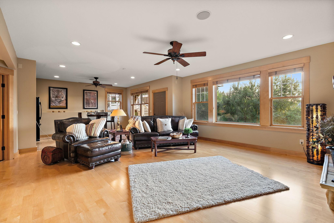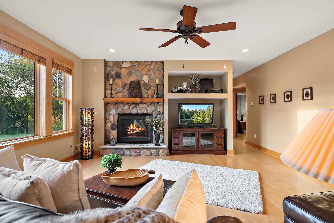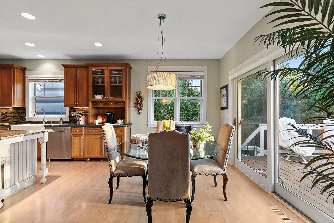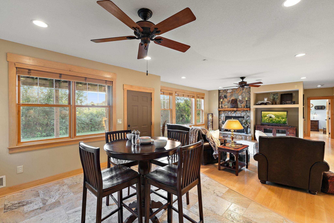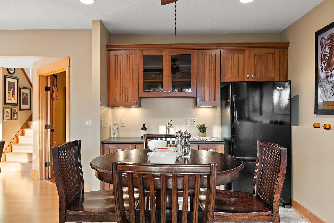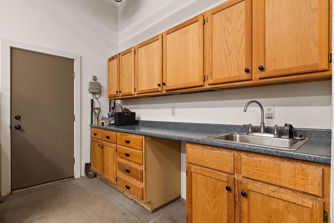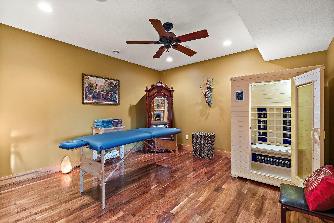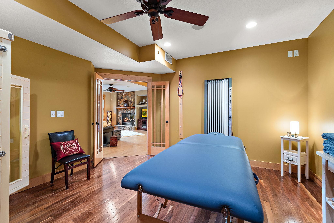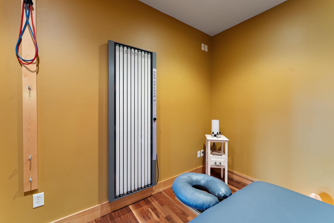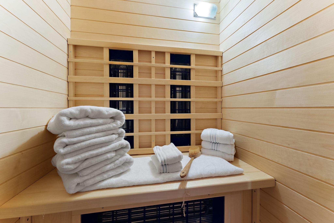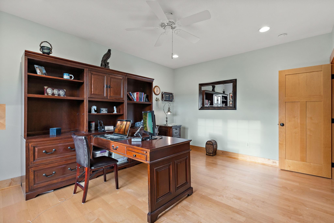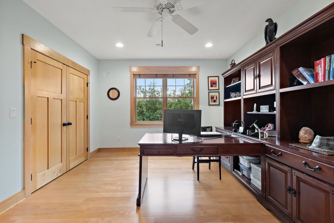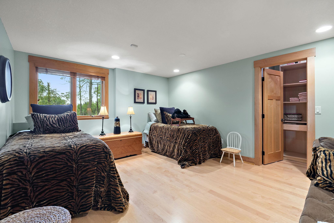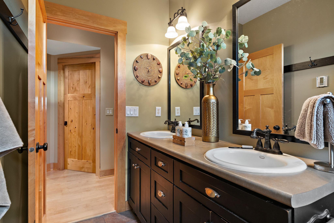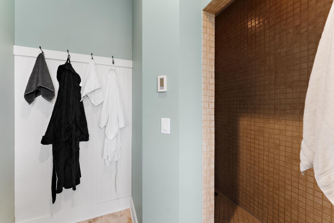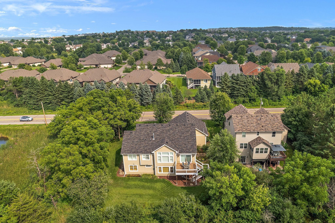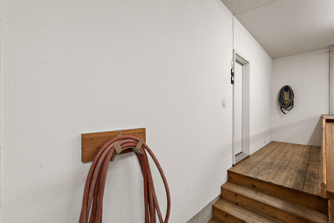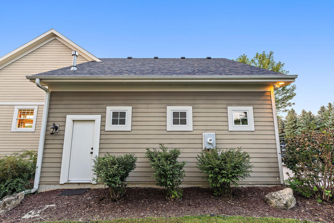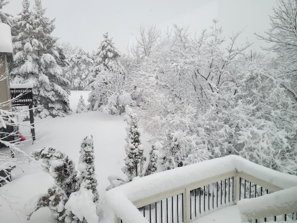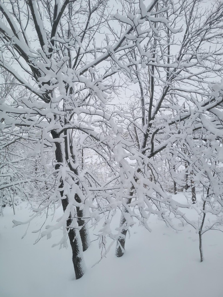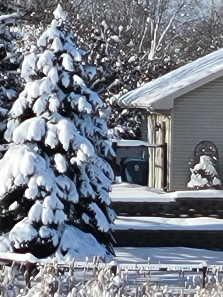1224 SAINT JOHNS DRIVE
1224 Saint Johns Drive, Saint Paul (Woodbury), 55129, MN
-
Price: $634,700
-
Status type: For Sale
-
City: Saint Paul (Woodbury)
-
Neighborhood: Brookview Terrace
Bedrooms: 3
Property Size :3366
-
Listing Agent: NST25792,NST47605
-
Property type : Single Family Residence
-
Zip code: 55129
-
Street: 1224 Saint Johns Drive
-
Street: 1224 Saint Johns Drive
Bathrooms: 3
Year: 2004
Listing Brokerage: Exp Realty, LLC.
FEATURES
- Refrigerator
- Microwave
- Dishwasher
- Cooktop
- Air-To-Air Exchanger
DETAILS
Magnificent custom walkout rambler nestled in a private setting north of Powers Lake—no HOA! This stunning home features solid maple floors, doors, and cabinetry throughout, with soaring vaulted ceilings and expansive windows that flood the space with natural light. The inviting front porch welcomes you into a bright, open floor plan highlighted by a striking living room fireplace and inspiring views of wetlands, spring-fed ponds, and wildlife. Chef’s dream kitchen with high-end finishes and access to a spacious deck—perfect for enjoying Minnesota’s beauty. The main-level office is ideally situated, and the romantic primary suite includes a luxurious ensuite bath with heated floors. The walkout lower level is beautifully finished with Kahrs Maple Engineered wood floors, a second fireplace, a wet bar, a sauna/massage room, an upscale bath, and 2 additional bedrooms. Massive 830 sq ft garage and newer roof and full Hardieboard siding. Exquisite landscaping with marvelous shade trees and flowering shrubs. This rare Woodbury offering combines luxury, privacy, and value—rebuilding at today’s prices would exceed $1M! Must see to behold this rare beauty! Pre-Inspected!
INTERIOR
Bedrooms: 3
Fin ft² / Living Area: 3366 ft²
Below Ground Living: 1600ft²
Bathrooms: 3
Above Ground Living: 1766ft²
-
Basement Details: Finished, Full, Sump Pump, Walkout,
Appliances Included:
-
- Refrigerator
- Microwave
- Dishwasher
- Cooktop
- Air-To-Air Exchanger
EXTERIOR
Air Conditioning: Central Air
Garage Spaces: 3
Construction Materials: N/A
Foundation Size: 1766ft²
Unit Amenities:
-
- Kitchen Window
- Deck
- Natural Woodwork
- Hardwood Floors
- Vaulted Ceiling(s)
- In-Ground Sprinkler
- Tile Floors
Heating System:
-
- Forced Air
ROOMS
| Main | Size | ft² |
|---|---|---|
| Living Room | 24x17 | 576 ft² |
| Dining Room | 14x12 | 196 ft² |
| Kitchen | 14x12 | 196 ft² |
| Bedroom 1 | 19x12 | 361 ft² |
| Bedroom 2 | 12x10 | 144 ft² |
| Deck | 14x12 | 196 ft² |
| Lower | Size | ft² |
|---|---|---|
| Family Room | 17x16 | 289 ft² |
| Bedroom 3 | 15x12 | 225 ft² |
| Bedroom 4 | 15x13 | 225 ft² |
| Recreation Room | 16x14 | 256 ft² |
LOT
Acres: N/A
Lot Size Dim.: 80x125
Longitude: 44.9316
Latitude: -92.8937
Zoning: Residential-Single Family
FINANCIAL & TAXES
Tax year: 2025
Tax annual amount: $6,449
MISCELLANEOUS
Fuel System: N/A
Sewer System: City Sewer/Connected
Water System: City Water/Connected
ADDITIONAL INFORMATION
MLS#: NST7790233
Listing Brokerage: Exp Realty, LLC.

ID: 4095563
Published: September 10, 2025
Last Update: September 10, 2025
Views: 2


