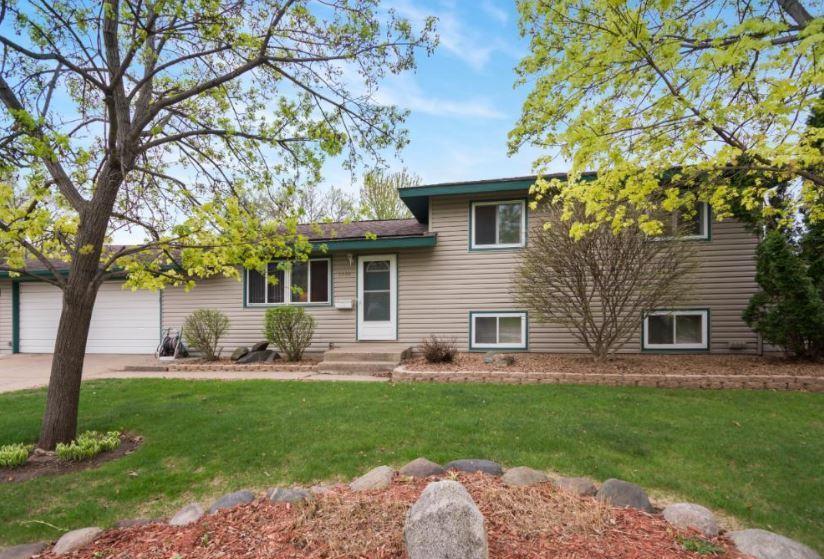1224 GARY DRIVE
1224 Gary Drive, Saint Paul Park, 55071, MN
-
Price: $365,000
-
Status type: For Sale
-
City: Saint Paul Park
-
Neighborhood: N/A
Bedrooms: 3
Property Size :2052
-
Listing Agent: NST16593,NST86448
-
Property type : Single Family Residence
-
Zip code: 55071
-
Street: 1224 Gary Drive
-
Street: 1224 Gary Drive
Bathrooms: 2
Year: 1964
Listing Brokerage: RE/MAX Results
FEATURES
- Range
- Refrigerator
- Washer
- Dryer
- Microwave
- Exhaust Fan
- Dishwasher
- Water Softener Owned
- Disposal
- Gas Water Heater
DETAILS
This beautifully maintained three-level split home features two spacious family rooms on the main floor, offering views of a fully fenced backyard. The upper level boasts three bedrooms, while the lower includes a versatile rec room. A two-car attached garage, along with additional parking on the side of the garage pad, provides ample space. Conveniently located with walking distance to schools and parks, this home has been thoughtfully updated with: Fully finished garage, Most windows replaced, new roof, main-level flooring, granite countertops, Updated bathroom, solar system installation, reverse osmosis system and front door and storm door! A well-maintained home means less stress and hassle for you. Just move in and enjoy!
INTERIOR
Bedrooms: 3
Fin ft² / Living Area: 2052 ft²
Below Ground Living: 300ft²
Bathrooms: 2
Above Ground Living: 1752ft²
-
Basement Details: Block, Daylight/Lookout Windows, Finished, Full,
Appliances Included:
-
- Range
- Refrigerator
- Washer
- Dryer
- Microwave
- Exhaust Fan
- Dishwasher
- Water Softener Owned
- Disposal
- Gas Water Heater
EXTERIOR
Air Conditioning: Central Air
Garage Spaces: 2
Construction Materials: N/A
Foundation Size: 1392ft²
Unit Amenities:
-
- Patio
- Kitchen Window
- Deck
- Natural Woodwork
- Ceiling Fan(s)
- Washer/Dryer Hookup
- Tile Floors
Heating System:
-
- Forced Air
ROOMS
| Main | Size | ft² |
|---|---|---|
| Living Room | 18x13 | 324 ft² |
| Family Room | 20x18 | 400 ft² |
| Kitchen | 18x10 | 324 ft² |
| Upper | Size | ft² |
|---|---|---|
| Bedroom 1 | 13x10 | 169 ft² |
| Bedroom 2 | 10x9 | 100 ft² |
| Bedroom 3 | 12x10 | 144 ft² |
| Lower | Size | ft² |
|---|---|---|
| Family Room | 20x12 | 400 ft² |
LOT
Acres: N/A
Lot Size Dim.: 94x125x101x98
Longitude: 44.8297
Latitude: -92.9831
Zoning: Residential-Single Family
FINANCIAL & TAXES
Tax year: 2024
Tax annual amount: $3,936
MISCELLANEOUS
Fuel System: N/A
Sewer System: City Sewer/Connected
Water System: City Water/Connected
ADITIONAL INFORMATION
MLS#: NST7728083
Listing Brokerage: RE/MAX Results

ID: 3807071
Published: June 20, 2025
Last Update: June 20, 2025
Views: 7






