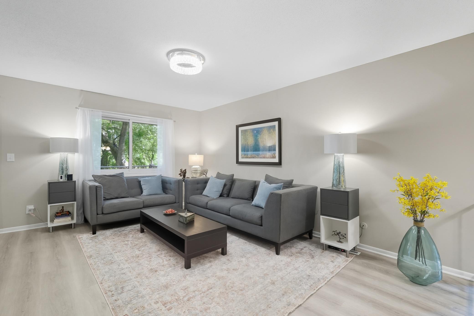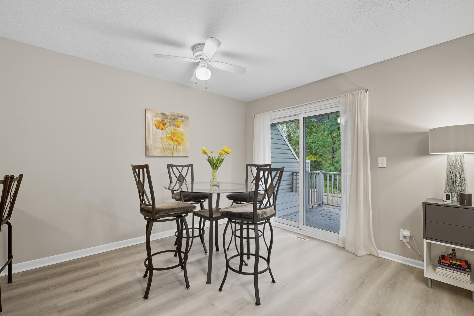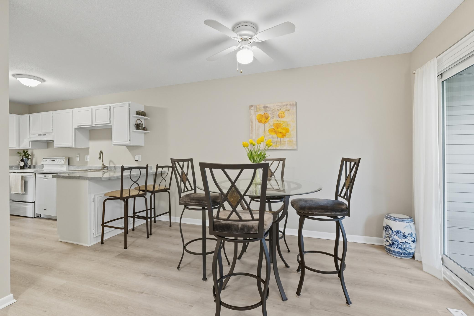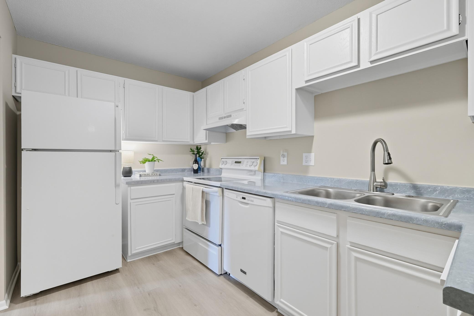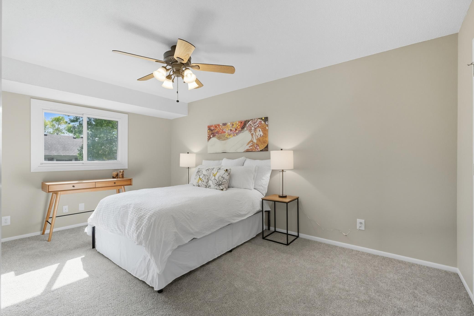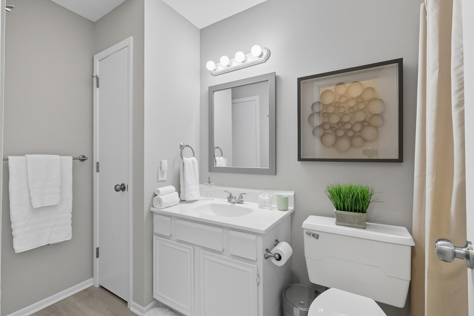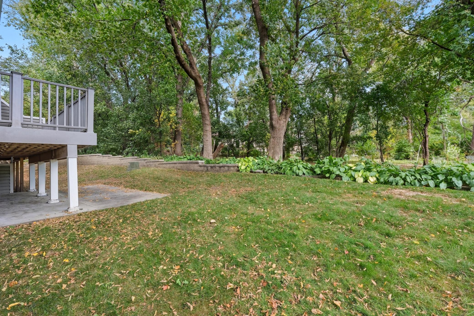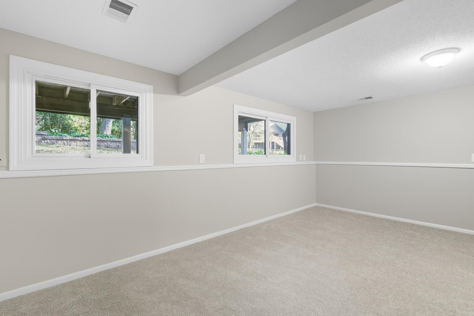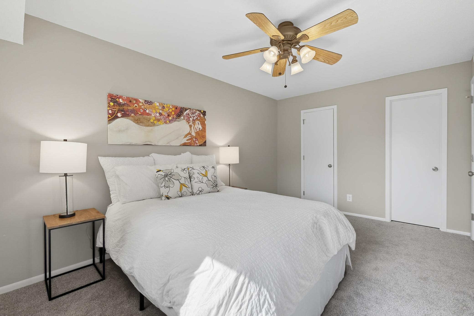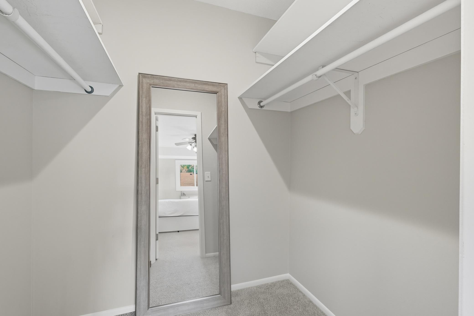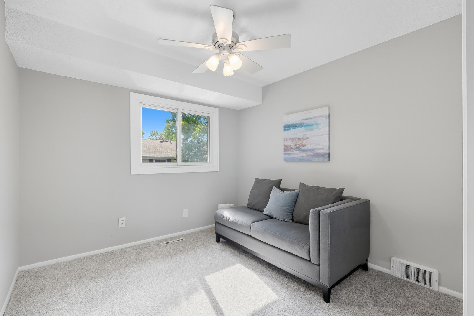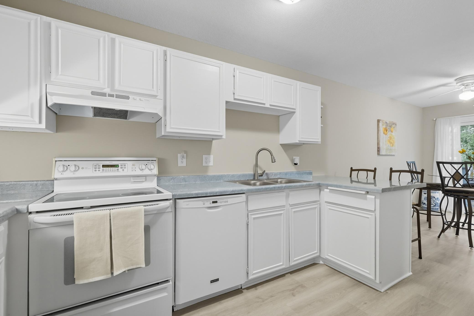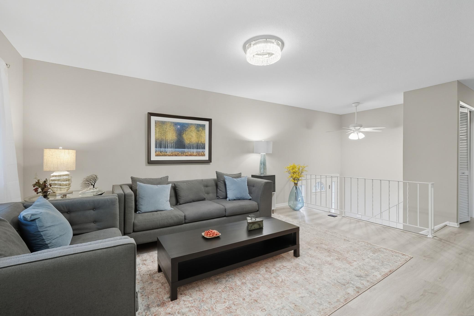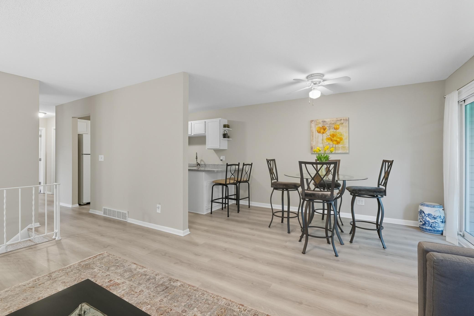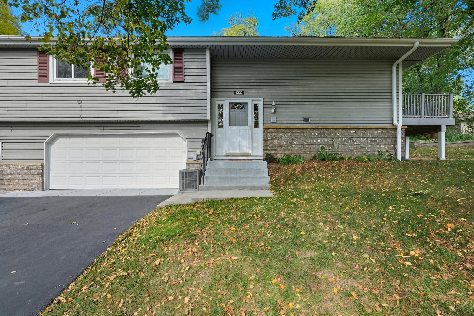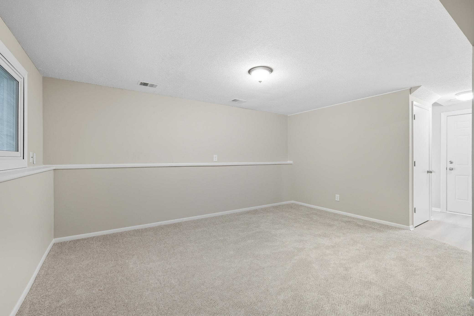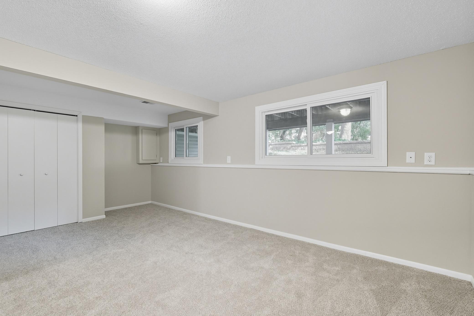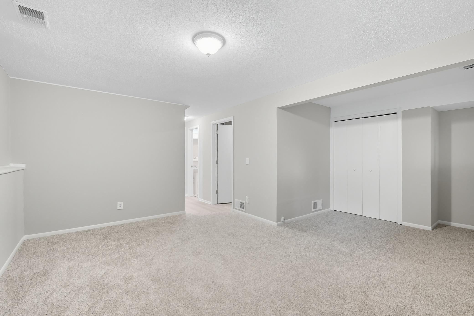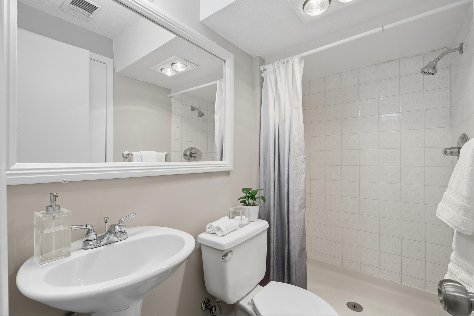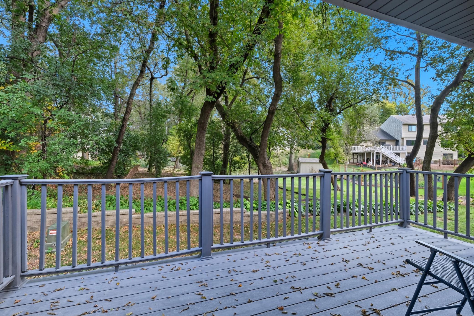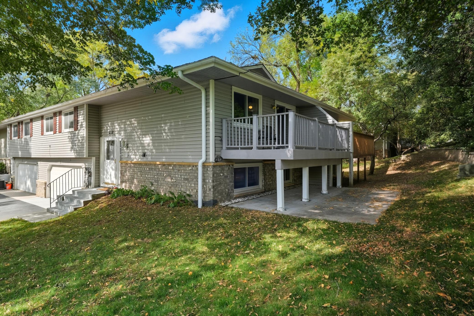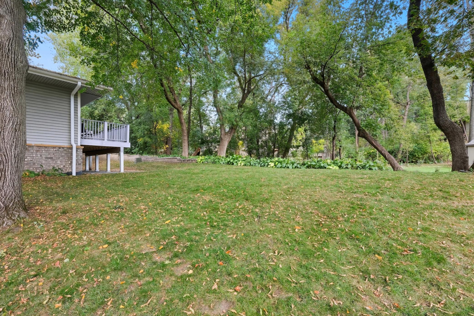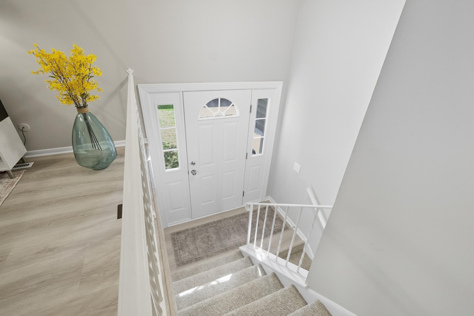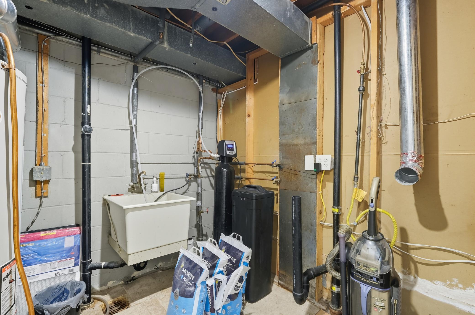1223 TIMBERSHORE LANE
1223 Timbershore Lane, Saint Paul (Eagan), 55123, MN
-
Price: $269,900
-
Status type: For Sale
-
City: Saint Paul (Eagan)
-
Neighborhood: Timbershore 4th Add
Bedrooms: 2
Property Size :1342
-
Listing Agent: NST14616,NST87430
-
Property type : Townhouse Quad/4 Corners
-
Zip code: 55123
-
Street: 1223 Timbershore Lane
-
Street: 1223 Timbershore Lane
Bathrooms: 2
Year: 1973
Listing Brokerage: Keller Williams Premier Realty South Suburban
FEATURES
- Range
- Refrigerator
- Dishwasher
- Water Softener Owned
DETAILS
Desirable Timbershore Community offers this well-maintained end-unit. Sought after 196 school district. This unit is off the main road & has a large newer easy care deck with plenty of private space. Clean & move in ready boasting an open floor plan. Updated flooring & fresh paint throughout just adds to the lovingly cared for home. Lower level family room could easily accommodate a 3rd bedroom. Many updates to the home over the 20 years the seller has owned it. Luxury vinyl plank flooring and carpet 2025 All new wiring & electrical box with whole home surge protection 2024 Water heater 2021 Water softener 2021 Exterior walls insulated with Retrofoam 2018 Back deck 2014 AC 2013 Furnace 2010 Window and patio doors 2005 Walk 3 blocks to Fish Lake Park to enjoy trails, wildlife and fishing from the sizable park dock. Easy access to some of the best shopping in Dakota County. Conveniently located to 35E & 494 for ease of access to both downtowns & AP. Lebanon Hills Regional Park is only 4.5 miles, easy bike ride, with nearly 2000 acres of pure nature. The Art House & Cascade Bay...I could go on forever. Eagan is community that checks a lot of boxes.
INTERIOR
Bedrooms: 2
Fin ft² / Living Area: 1342 ft²
Below Ground Living: 420ft²
Bathrooms: 2
Above Ground Living: 922ft²
-
Basement Details: Block, Daylight/Lookout Windows, Finished,
Appliances Included:
-
- Range
- Refrigerator
- Dishwasher
- Water Softener Owned
EXTERIOR
Air Conditioning: Central Air
Garage Spaces: 2
Construction Materials: N/A
Foundation Size: 922ft²
Unit Amenities:
-
- Deck
Heating System:
-
- Forced Air
ROOMS
| Main | Size | ft² |
|---|---|---|
| Kitchen | 13.6x7.2 | 96.75 ft² |
| Living Room | 15.10x11.8 | 184.72 ft² |
| Dining Room | 11.2x7.2 | 80.03 ft² |
| Bedroom 1 | 16.3x10.7 | 171.98 ft² |
| Bedroom 2 | 10.9x9.11 | 106.6 ft² |
| Walk In Closet | 6.10x14.10 | 101.36 ft² |
| Lower | Size | ft² |
|---|---|---|
| Family Room | 19.7x15.9 | 308.44 ft² |
LOT
Acres: N/A
Lot Size Dim.: .09
Longitude: 44.8241
Latitude: -93.1572
Zoning: Residential-Multi-Family,Residential-Single Family
FINANCIAL & TAXES
Tax year: 2025
Tax annual amount: $2,414
MISCELLANEOUS
Fuel System: N/A
Sewer System: City Sewer/Connected
Water System: City Water/Connected
ADDITIONAL INFORMATION
MLS#: NST7811388
Listing Brokerage: Keller Williams Premier Realty South Suburban

ID: 4180975
Published: October 03, 2025
Last Update: October 03, 2025
Views: 4



