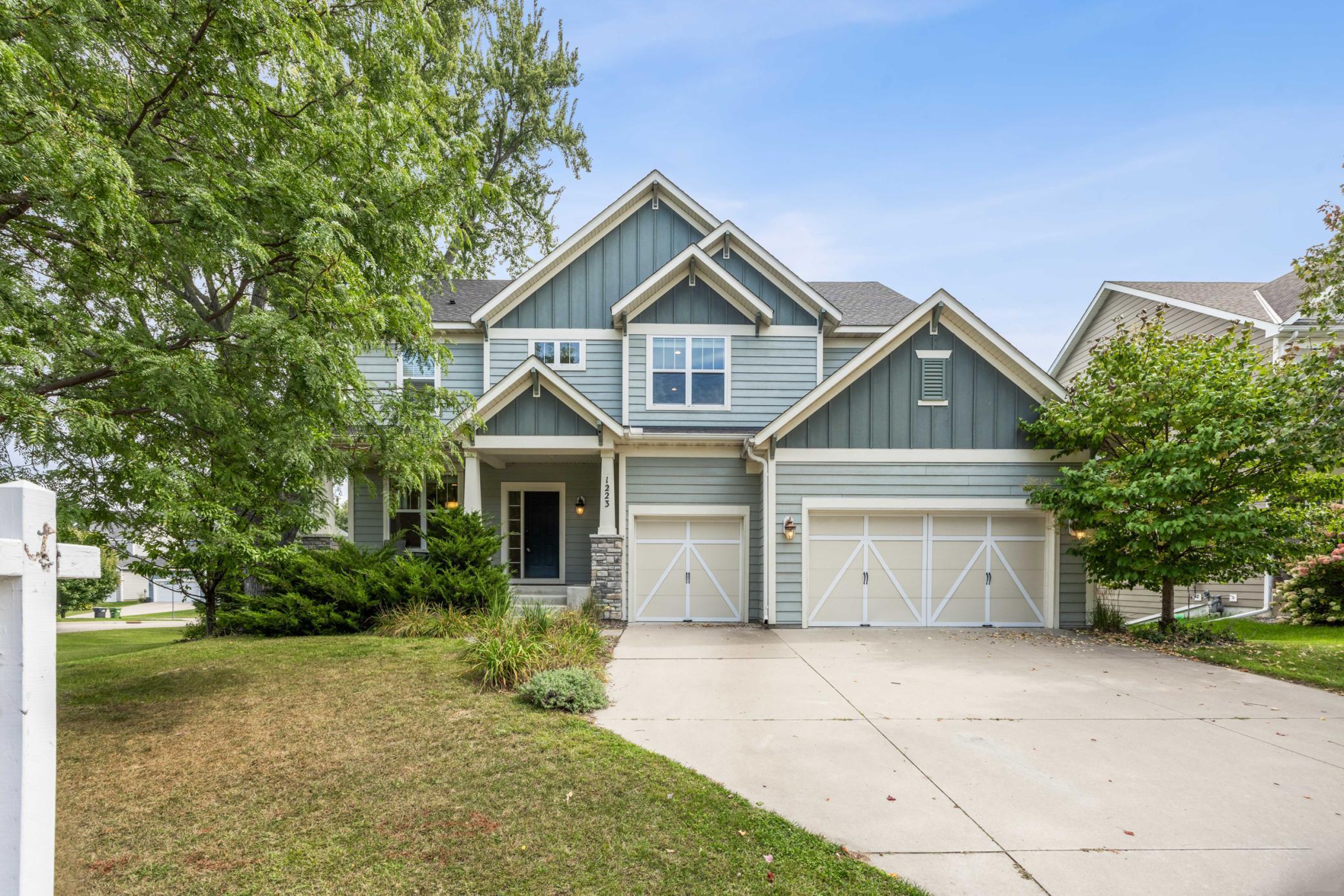1223 BUCHER AVENUE
1223 Bucher Avenue, Saint Paul (Shoreview), 55126, MN
-
Price: $840,000
-
Status type: For Sale
-
City: Saint Paul (Shoreview)
-
Neighborhood: Autumn Meadows
Bedrooms: 6
Property Size :4323
-
Listing Agent: NST16732,NST83850
-
Property type : Single Family Residence
-
Zip code: 55126
-
Street: 1223 Bucher Avenue
-
Street: 1223 Bucher Avenue
Bathrooms: 4
Year: 2014
Listing Brokerage: Coldwell Banker Burnet
FEATURES
- Range
- Refrigerator
- Washer
- Dryer
- Microwave
- Exhaust Fan
- Dishwasher
- Water Softener Owned
- Disposal
- Gas Water Heater
- Stainless Steel Appliances
- Chandelier
DETAILS
Elegant former Pulte Model Home with Exceptional Upgrades in Shoreview's Autumn Meadows. Welcome to this exquisite two-story Colonial masterpiece, nestled in the highly sought-after Autumn Meadows neighborhood of Shoreview. Originally built as a Pulte model home in 2014, this residence showcases a thoughtful blend of timeless design and modern luxury, with over 4,300 sq ft of meticulously finished living space. With 6 spacious bedrooms and 4 beautifully appointed bathrooms, this home offers flexibility for multigenerational living, work-from -home needs, or gowing families. Entertain with ease in the chef-inspird kitchen, complete with a large center island, sleek granite countertops, custom cabinetry, and built-in wet bar - ideal for hosting gatherings both large and small. Enjoy cozy evenings by one of the two elegant gas fireplaces, or soak in natural light year -round from the sunroom, which flows seamlessly to the expansive deck-perfect for morning coffee or summer grilling. The finished walkout basement provides additional living and entertaining space, ideal for a home theater, game room or guest suite. Situated on a premium 0.33-acre corner lot, the professionally landscaped yard features an in-ground sprinkler system and ample space for outdoor play or relaxation. A three-car garage and modern mechanical system, including a brand new furnace (2024), ensure comfort and convenience. Located within the award-winning Mounds View School District, this home offers the ideal balance of elegance, functionality, and community appeal. Additional highlights include multiple walk-in closets, ceiling fans throughout, a robust local-area network setup, and an expansive main level perfect for everyday living.
INTERIOR
Bedrooms: 6
Fin ft² / Living Area: 4323 ft²
Below Ground Living: 1253ft²
Bathrooms: 4
Above Ground Living: 3070ft²
-
Basement Details: Daylight/Lookout Windows, Drain Tiled, Egress Window(s), Finished, Full, Sump Basket, Sump Pump, Walkout,
Appliances Included:
-
- Range
- Refrigerator
- Washer
- Dryer
- Microwave
- Exhaust Fan
- Dishwasher
- Water Softener Owned
- Disposal
- Gas Water Heater
- Stainless Steel Appliances
- Chandelier
EXTERIOR
Air Conditioning: Central Air
Garage Spaces: 3
Construction Materials: N/A
Foundation Size: 1576ft²
Unit Amenities:
-
- Kitchen Window
- Deck
- Natural Woodwork
- Sun Room
- Ceiling Fan(s)
- Walk-In Closet
- Vaulted Ceiling(s)
- In-Ground Sprinkler
- Paneled Doors
- Cable
- Kitchen Center Island
- Wet Bar
- Tile Floors
- Main Floor Primary Bedroom
- Primary Bedroom Walk-In Closet
Heating System:
-
- Forced Air
- Fireplace(s)
ROOMS
| Main | Size | ft² |
|---|---|---|
| Kitchen | 20 x 15 | 400 ft² |
| Flex Room | 15 x 12 | 225 ft² |
| Bedroom 5 | 13 x 11 | 169 ft² |
| Informal Dining Room | 15 x 15 | 225 ft² |
| Sun Room | 15 x 13 | 225 ft² |
| Upper | Size | ft² |
|---|---|---|
| Bedroom 1 | 18 x 14 | 324 ft² |
| Bedroom 2 | 13 x 11 | 169 ft² |
| Bedroom 3 | 13 x 11 | 169 ft² |
| Bedroom 4 | 13 x 11 | 169 ft² |
| Loft | 23 x 16 | 529 ft² |
| Basement | Size | ft² |
|---|---|---|
| Bedroom 6 | 13 x 12 | 169 ft² |
| Lower | Size | ft² |
|---|---|---|
| Family Room | 30 x 15 | 900 ft² |
| Family Room | 20 x 18 | 400 ft² |
LOT
Acres: N/A
Lot Size Dim.: irregular
Longitude: 45.12
Latitude: -93.1519
Zoning: Residential-Single Family
FINANCIAL & TAXES
Tax year: 2025
Tax annual amount: $12,034
MISCELLANEOUS
Fuel System: N/A
Sewer System: City Sewer/Connected
Water System: City Water/Connected
ADDITIONAL INFORMATION
MLS#: NST7793818
Listing Brokerage: Coldwell Banker Burnet

ID: 4112094
Published: September 16, 2025
Last Update: September 16, 2025
Views: 28






