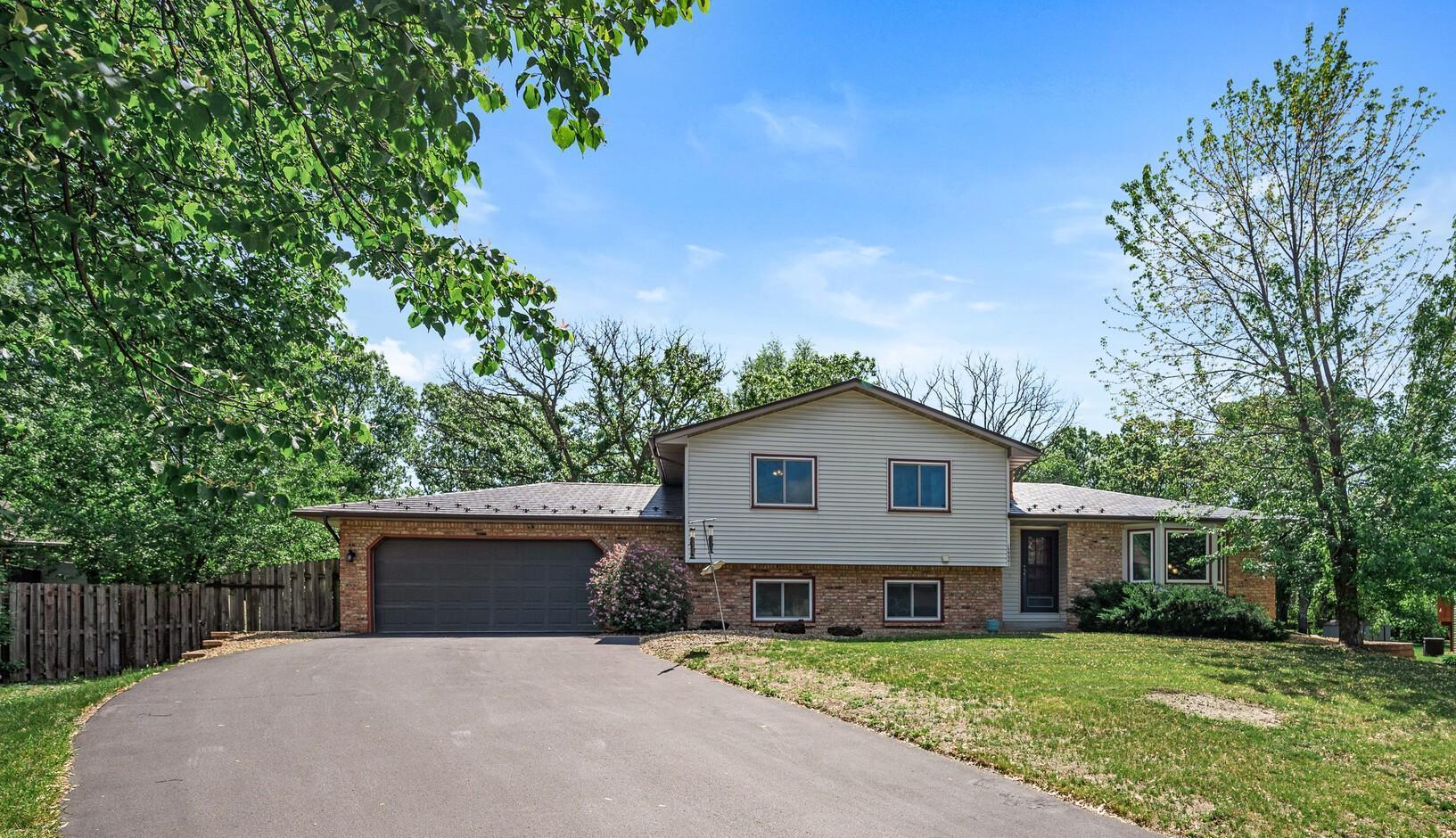12221 LARCH CIRCLE
12221 Larch Circle, Minneapolis (Coon Rapids), 55448, MN
-
Price: $399,900
-
Status type: For Sale
-
Neighborhood: N/A
Bedrooms: 4
Property Size :2094
-
Listing Agent: NST16736,NST47191
-
Property type : Single Family Residence
-
Zip code: 55448
-
Street: 12221 Larch Circle
-
Street: 12221 Larch Circle
Bathrooms: 2
Year: 1986
Listing Brokerage: RE/MAX Synergy
FEATURES
- Range
- Refrigerator
- Washer
- Dryer
- Microwave
- Dishwasher
- Water Softener Owned
- Stainless Steel Appliances
DETAILS
Welcome to your dream home! Nestled at the end of a quiet cul-de-sac in a serene neighborhood, this beautifully updated residence offers the perfect blend of comfort, style, and privacy. Featuring generous living spaces, modern bathroom upgrades, and a thoughtfully designed layout, this home is ideal for both relaxing and entertaining. Enjoy the benefits of a spacious four level floor plan, a remodeled kitchen with contemporary finishes, quartz tops and stainless appliances. Multiple spacious living areas flooded with natural light. Step outside to a private backyard retreat,(a few stumps and trees have been removed since photos) perfect for outdoor gatherings or quiet evenings under the stars. This home has been maintained exceptionally by this owner, don't miss the 100 year metal roof! Located in a tranquil setting with minimal traffic, this home offers a true sense of community while still being conveniently close to schools, parks, and shopping. Don't miss the opportunity to make this peaceful cul-de-sac gem your own!
INTERIOR
Bedrooms: 4
Fin ft² / Living Area: 2094 ft²
Below Ground Living: 782ft²
Bathrooms: 2
Above Ground Living: 1312ft²
-
Basement Details: Block, Drain Tiled, Egress Window(s), Finished, Full, Walkout,
Appliances Included:
-
- Range
- Refrigerator
- Washer
- Dryer
- Microwave
- Dishwasher
- Water Softener Owned
- Stainless Steel Appliances
EXTERIOR
Air Conditioning: Central Air
Garage Spaces: 2
Construction Materials: N/A
Foundation Size: 1275ft²
Unit Amenities:
-
Heating System:
-
- Forced Air
ROOMS
| Main | Size | ft² |
|---|---|---|
| Living Room | 16.6x15.5 | 254.38 ft² |
| Kitchen | 11.6x10.9 | 123.63 ft² |
| Dining Room | 11x10.10 | 119.17 ft² |
| Foyer | 10.11x4.10 | 52.76 ft² |
| Deck | 20.4x10.9 | 218.58 ft² |
| Upper | Size | ft² |
|---|---|---|
| Bedroom 1 | 13.5x12.2 | 163.24 ft² |
| Bedroom 2 | 13.2x10.9 | 141.54 ft² |
| Bedroom 3 | 10.9x9.10 | 105.71 ft² |
| Lower | Size | ft² |
|---|---|---|
| Bedroom 4 | 13.7x10.5 | 141.49 ft² |
| Family Room | 24.4x23 | 593.73 ft² |
| Patio | 15.6x8 | 241.8 ft² |
LOT
Acres: N/A
Lot Size Dim.: 73x142x150x117
Longitude: 45.1918
Latitude: -93.2804
Zoning: Residential-Single Family
FINANCIAL & TAXES
Tax year: 2025
Tax annual amount: $4,114
MISCELLANEOUS
Fuel System: N/A
Sewer System: City Sewer/Connected
Water System: City Water/Connected
ADDITIONAL INFORMATION
MLS#: NST7793294
Listing Brokerage: RE/MAX Synergy

ID: 4043636
Published: August 26, 2025
Last Update: August 26, 2025
Views: 1






