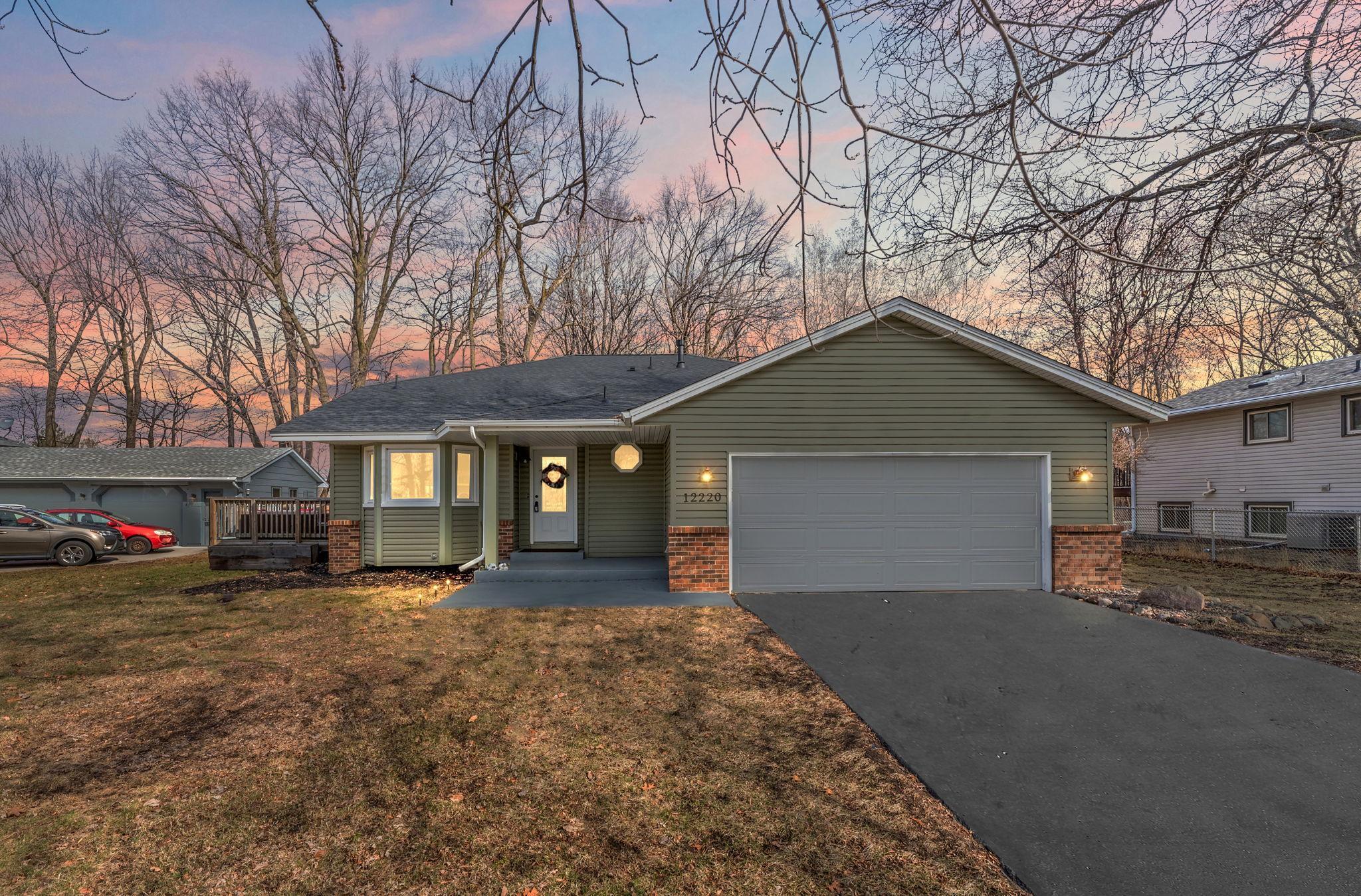12220 101ST AVENUE
12220 101st Avenue, Maple Grove, 55369, MN
-
Price: $440,000
-
Status type: For Sale
-
City: Maple Grove
-
Neighborhood: Fountain Park 2nd Add
Bedrooms: 5
Property Size :2123
-
Listing Agent: NST16629,NST115000
-
Property type : Single Family Residence
-
Zip code: 55369
-
Street: 12220 101st Avenue
-
Street: 12220 101st Avenue
Bathrooms: 3
Year: 1983
Listing Brokerage: Edina Realty, Inc.
FEATURES
- Range
- Refrigerator
- Washer
- Dryer
- Microwave
- Dishwasher
- Water Softener Owned
- Disposal
- Freezer
- Cooktop
DETAILS
***Latest update: Back on the market due to previous buyers' inability to secure financing. Multiple offers have been received, sellers are asking for the highest and best offers to be submitted by Mon April 14th at 6:30pm." Welcome home to this spacious and beautifully updated 5-bedroom, 3-bath, 3-level split tucked into nature's paradise-with Elm Creek Park Reserve as your backyard! Featuring a 2-car garage and over 6,000 acres of parkland right outside your door, this home offers the perfect blend of modern living and outdoor adventure. Inside, you'll find a move-in ready home with thoughtful updates throughout: remodeled lower level bathroom, an updated kitchen, fresh paint, new washer and dryer, and a brand-new roof. The open layout flows seamlessly to a generous main-level deck, ideal for grilling, entertaining, or simply soaking in the serene surroundings. But the real gem? A rare 2.75% assumable loan-available to any qualified buyer through the seller's lender-making this a smart and unbeatable investment. Enjoy peaceful evenings around your backyard fire pit, daily wildlife sightings, and direct access to miles of trails, lakes, and natural beauty. In cold seasons enjoy the private basement, with cozy fireplace, and lots of nature (trails, skiing, swimming, tons of deer and turkeys) This home truly has it all-space, updates, and an unbeatable location. Full list of updates available
INTERIOR
Bedrooms: 5
Fin ft² / Living Area: 2123 ft²
Below Ground Living: 708ft²
Bathrooms: 3
Above Ground Living: 1415ft²
-
Basement Details: Finished, Full,
Appliances Included:
-
- Range
- Refrigerator
- Washer
- Dryer
- Microwave
- Dishwasher
- Water Softener Owned
- Disposal
- Freezer
- Cooktop
EXTERIOR
Air Conditioning: Central Air
Garage Spaces: 2
Construction Materials: N/A
Foundation Size: 1329ft²
Unit Amenities:
-
- Kitchen Window
- Deck
- Hardwood Floors
Heating System:
-
- Forced Air
ROOMS
| Main | Size | ft² |
|---|---|---|
| Kitchen | 13x11 | 169 ft² |
| Dining Room | 12x11 | 144 ft² |
| Deck | 16x14 | 256 ft² |
| Laundry | 7.5x6.5 | 47.59 ft² |
| Upper | Size | ft² |
|---|---|---|
| Living Room | 17x15 | 289 ft² |
| Bedroom 1 | 13x13 | 169 ft² |
| Bedroom 2 | 12x9 | 144 ft² |
| Bedroom 3 | 11x10 | 121 ft² |
| Lower | Size | ft² |
|---|---|---|
| Family Room | 23x13 | 529 ft² |
| Bedroom 4 | 12x10 | 144 ft² |
| Bedroom 5 | 12x11 | 144 ft² |
LOT
Acres: N/A
Lot Size Dim.: 55x115x82x125
Longitude: 45.1375
Latitude: -93.4362
Zoning: Residential-Single Family
FINANCIAL & TAXES
Tax year: 2025
Tax annual amount: $4,696
MISCELLANEOUS
Fuel System: N/A
Sewer System: City Sewer/Connected
Water System: City Water/Connected
ADDITIONAL INFORMATION
MLS#: NST7707255
Listing Brokerage: Edina Realty, Inc.

ID: 4055677
Published: April 12, 2025
Last Update: April 12, 2025
Views: 1






