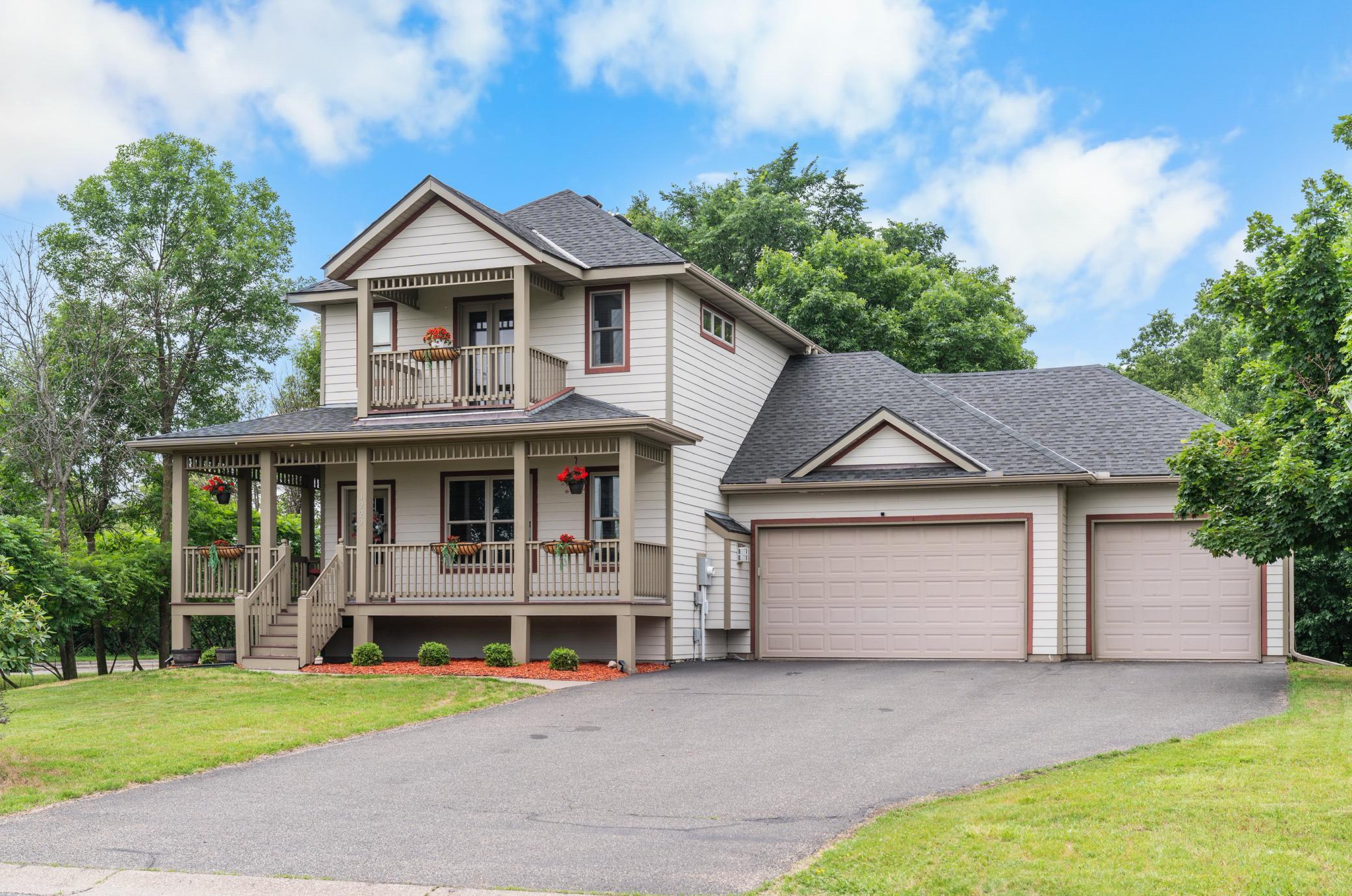1222 81ST COURT
1222 81st Court, Brooklyn Park, 55444, MN
-
Price: $510,000
-
Status type: For Sale
-
City: Brooklyn Park
-
Neighborhood: Sunkist Park Place
Bedrooms: 3
Property Size :2319
-
Listing Agent: NST15745,NST519653
-
Property type : Single Family Residence
-
Zip code: 55444
-
Street: 1222 81st Court
-
Street: 1222 81st Court
Bathrooms: 4
Year: 2007
Listing Brokerage: Home-Mart Realty
FEATURES
- Range
- Refrigerator
- Washer
- Dryer
- Microwave
- Dishwasher
- Disposal
- Cooktop
- Air-To-Air Exchanger
- Gas Water Heater
DETAILS
Don’t Miss This Incredible Opportunity! Step into this gorgeous two-story home, where comfort meets style! The spacious kitchen features a generous center island with stunning granite countertops, elegant ambient lighting in the upper glass cabinets, and modern upgraded appliances. Upstairs, discover three inviting bedrooms, including a magnificent master suite complete with a 10’x6’ private balcony, a luxurious jetted tub, dual sinks, and a walk-in closet. The main floor impresses with soaring 9-foot ceilings and an oversized garage with 8-foot doors, providing ample space for all your needs. Enjoy vibrant, green lawns all summer long with a smart 6-zoned irrigation system. The backyard borders Sunkist Park, creating a serene escape into nature, while direct highway access makes your downtown commute a breeze—under 15 minutes! Plus, a newly finished basement room awaits your personal touch, perfect for an office or playroom. And with a brand new roof installed in 2024, this home is truly move-in ready! Don’t let this remarkable opportunity slip away—explore additional resources for updates and unique features!
INTERIOR
Bedrooms: 3
Fin ft² / Living Area: 2319 ft²
Below Ground Living: 647ft²
Bathrooms: 4
Above Ground Living: 1672ft²
-
Basement Details: Daylight/Lookout Windows, Drain Tiled, Finished, Full, Storage Space, Sump Pump,
Appliances Included:
-
- Range
- Refrigerator
- Washer
- Dryer
- Microwave
- Dishwasher
- Disposal
- Cooktop
- Air-To-Air Exchanger
- Gas Water Heater
EXTERIOR
Air Conditioning: Central Air
Garage Spaces: 3
Construction Materials: N/A
Foundation Size: 836ft²
Unit Amenities:
-
- Patio
- Kitchen Window
- Hardwood Floors
- Balcony
- Walk-In Closet
- In-Ground Sprinkler
- Kitchen Center Island
- Primary Bedroom Walk-In Closet
Heating System:
-
- Forced Air
ROOMS
| Main | Size | ft² |
|---|---|---|
| Living Room | 16x15 | 256 ft² |
| Dining Room | 12x9 | 144 ft² |
| Kitchen | 14x14 | 196 ft² |
| Porch | 48x6 | 2304 ft² |
| Laundry | 8x7 | 64 ft² |
| Lower | Size | ft² |
|---|---|---|
| Family Room | 20x14 | 400 ft² |
| Upper | Size | ft² |
|---|---|---|
| Bedroom 1 | 15x13 | 225 ft² |
| Bedroom 2 | 12x10 | 144 ft² |
| Bedroom 3 | 11x10 | 121 ft² |
| Primary Bathroom | 13x8 | 169 ft² |
| Porch | 10x6 | 100 ft² |
| Basement | Size | ft² |
|---|---|---|
| Play Room | 10x16 | 100 ft² |
LOT
Acres: N/A
Lot Size Dim.: 100x146
Longitude: 45.1018
Latitude: -93.2975
Zoning: Residential-Single Family
FINANCIAL & TAXES
Tax year: 2024
Tax annual amount: $6,060
MISCELLANEOUS
Fuel System: N/A
Sewer System: City Sewer/Connected,City Sewer - In Street
Water System: City Water/Connected,City Water - In Street
ADDITIONAL INFORMATION
MLS#: NST7768584
Listing Brokerage: Home-Mart Realty

ID: 3919819
Published: July 04, 2025
Last Update: July 04, 2025
Views: 5






