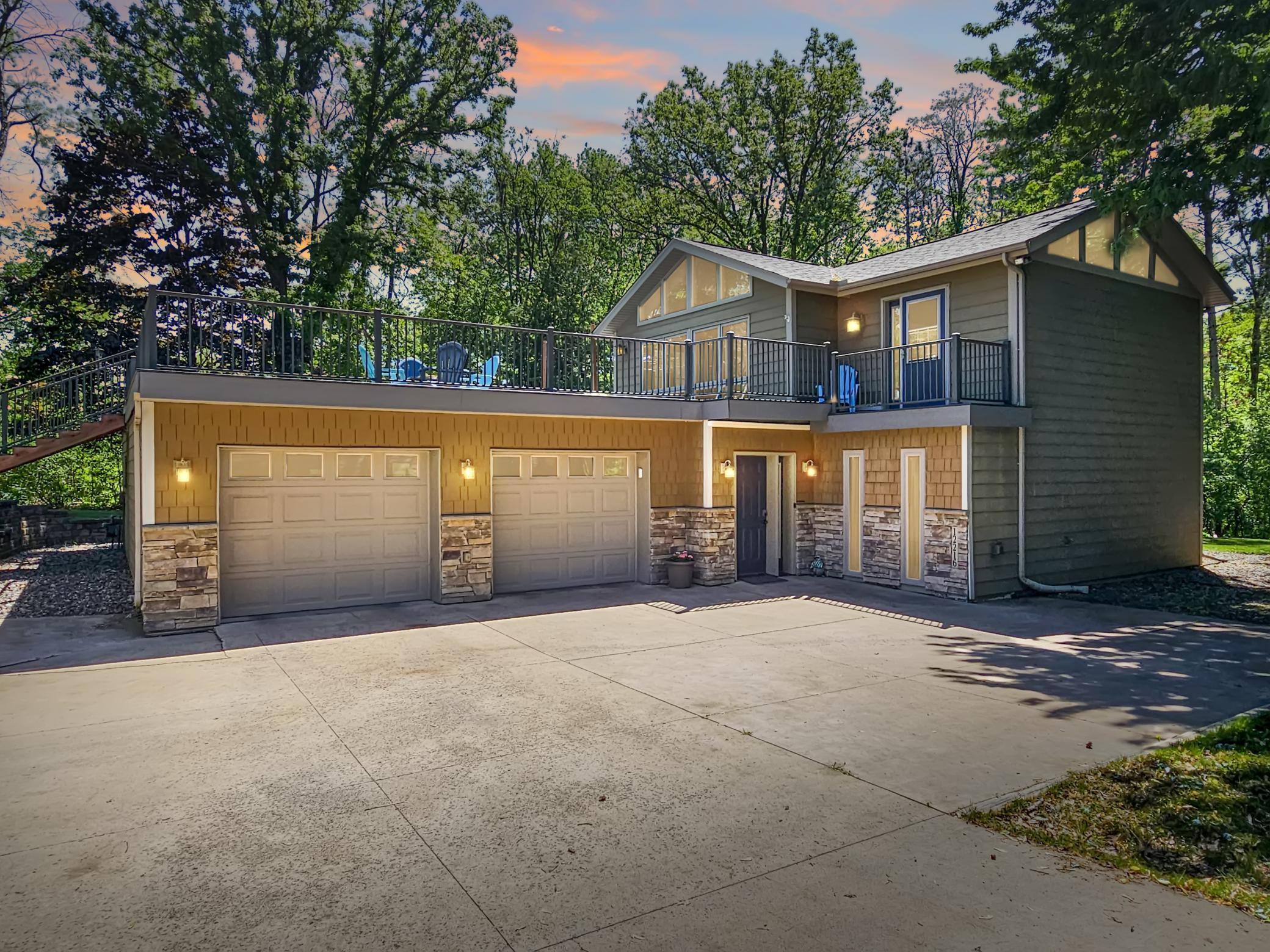12216 175TH STREET
12216 175th Street, Lakeville, 55044, MN
-
Property type : Single Family Residence
-
Zip code: 55044
-
Street: 12216 175th Street
-
Street: 12216 175th Street
Bathrooms: 2
Year: 1937
Listing Brokerage: Realty Group, Inc.-Apple Valley
FEATURES
- Range
- Refrigerator
- Washer
- Dryer
- Microwave
- Exhaust Fan
- Dishwasher
- Water Softener Owned
- Disposal
- Wall Oven
- Stainless Steel Appliances
DETAILS
Nestled in the woods of Lakeville and just steps from the sparkling waters of Orchard Lake, this one-of-a-kind property combines modern comfort with timeless charm and a warm, cabin-like ambiance. Offering 2,100 square feet of thoughtfully designed living space, this 3-bedroom, 2-bathroom home is the perfect retreat for those seeking a balance between peaceful location and easy access to the Twin Cities. You’ll be drawn in by the natural setting and inviting curb appeal from the moment you arrive. Mature trees surround the property, offering a sense of privacy and tranquility. At the same time, the expansive decks provide an outdoor living experience that’s hard to match. Whether hosting summer barbecues, enjoying a quiet morning coffee with water views, or stargazing in the evenings, the incredible decks become a natural extension of your living space and a major highlight of the home. If you would like, the front deck may be removed, and an additional two stories could be added above the existing garage space. City approval may be needed. Inside, the home welcomes you with a rustic charm reminiscent of a classic lake cabin, yet it is updated for modern living. Rich wood finishes, cozy textures, and an open layout make the interior feel spacious and intimate at the same time. The living room offers the perfect gathering place with large windows that allow natural light to pour in, creating a warm and airy atmosphere year-round. The kitchen flows easily into the main living area and offers plenty of cabinet and counter space, ideal for casual meals and entertaining. Three generously sized bedrooms provide flexible space for a home office or guest accommodations. The lower level features a cozy family room and a recently updated bathroom (2023), adding style and function to the space. Key mechanical updates have already been taken care of. The roof was replaced in 2024; the furnace and central air conditioning were updated in 2021, providing reliable climate control throughout Minnesota’s changing seasons. But what truly sets this property apart is its location. Situated directly across the street from Orchard Lake, you'll enjoy the natural beauty of the water every day without the premium lakefront price tag. Just 0.3 miles from Orchard Lake Park, you have easy access to the public boat launch, perfect for fishing, kayaking, or spending weekends out on the water. And when the weather heats up, the Orchard Lake Beach is only 0.5 miles away, offering a sandy shoreline, swimming area, and fun for everyone. Commuters will love the easy access to both I-35W and I-35E, placing you just a short drive from downtown Minneapolis, St. Paul, and the MSP International Airport. Whether you're headed into the city for work, catching a flight, or exploring local shopping and dining, you’ll appreciate the unmatched convenience of this central Lakeville location. This is more than just a home—it’s a lifestyle. A rare opportunity to own a slice of cabin-inspired paradise with room to grow, space to entertain, and easy access to nature, recreation, and the metro area. With thoughtful updates already in place, incredible outdoor living, and proximity to some of Lakeville’s most desirable amenities, this home is ready to welcome its next chapter. Don’t miss the chance to make this gem your own. Schedule your private showing today!
INTERIOR
Bedrooms: 3
Fin ft² / Living Area: 2100 ft²
Below Ground Living: N/A
Bathrooms: 2
Above Ground Living: 2100ft²
-
Basement Details: Block, Daylight/Lookout Windows, Drainage System, Egress Window(s), Finished, Full, Walkout,
Appliances Included:
-
- Range
- Refrigerator
- Washer
- Dryer
- Microwave
- Exhaust Fan
- Dishwasher
- Water Softener Owned
- Disposal
- Wall Oven
- Stainless Steel Appliances
EXTERIOR
Air Conditioning: Central Air
Garage Spaces: 2
Construction Materials: N/A
Foundation Size: 1050ft²
Unit Amenities:
-
- Kitchen Window
- Deck
- Porch
- Hardwood Floors
- Balcony
- Ceiling Fan(s)
- Walk-In Closet
- Vaulted Ceiling(s)
- Tile Floors
Heating System:
-
- Forced Air
- Radiant Floor
- Fireplace(s)
ROOMS
| Main | Size | ft² |
|---|---|---|
| Living Room | 11x10 | 121 ft² |
| Dining Room | 11x9.5 | 103.58 ft² |
| Kitchen | 11x10 | 121 ft² |
| Deck | 34x32 | 1156 ft² |
| Deck | 16x14 | 256 ft² |
| Lower | Size | ft² |
|---|---|---|
| Family Room | 13x14 | 169 ft² |
| Bedroom 1 | 16.5x11.5 | 187.42 ft² |
| Bedroom 2 | 12.5x11.5 | 141.76 ft² |
| Laundry | 9x9 | 81 ft² |
| Walk In Closet | 11x6 | 121 ft² |
| Foyer | 12x6 | 144 ft² |
| Upper | Size | ft² |
|---|---|---|
| Bedroom 3 | 11.5x11 | 131.29 ft² |
LOT
Acres: N/A
Lot Size Dim.: 91x222x95x223
Longitude: 44.6954
Latitude: -93.3128
Zoning: Residential-Single Family
FINANCIAL & TAXES
Tax year: 2025
Tax annual amount: $4,587
MISCELLANEOUS
Fuel System: N/A
Sewer System: City Sewer/Connected
Water System: City Water/Connected
ADDITIONAL INFORMATION
MLS#: NST7747278
Listing Brokerage: Realty Group, Inc.-Apple Valley

ID: 3697033
Published: May 22, 2025
Last Update: May 22, 2025
Views: 14






