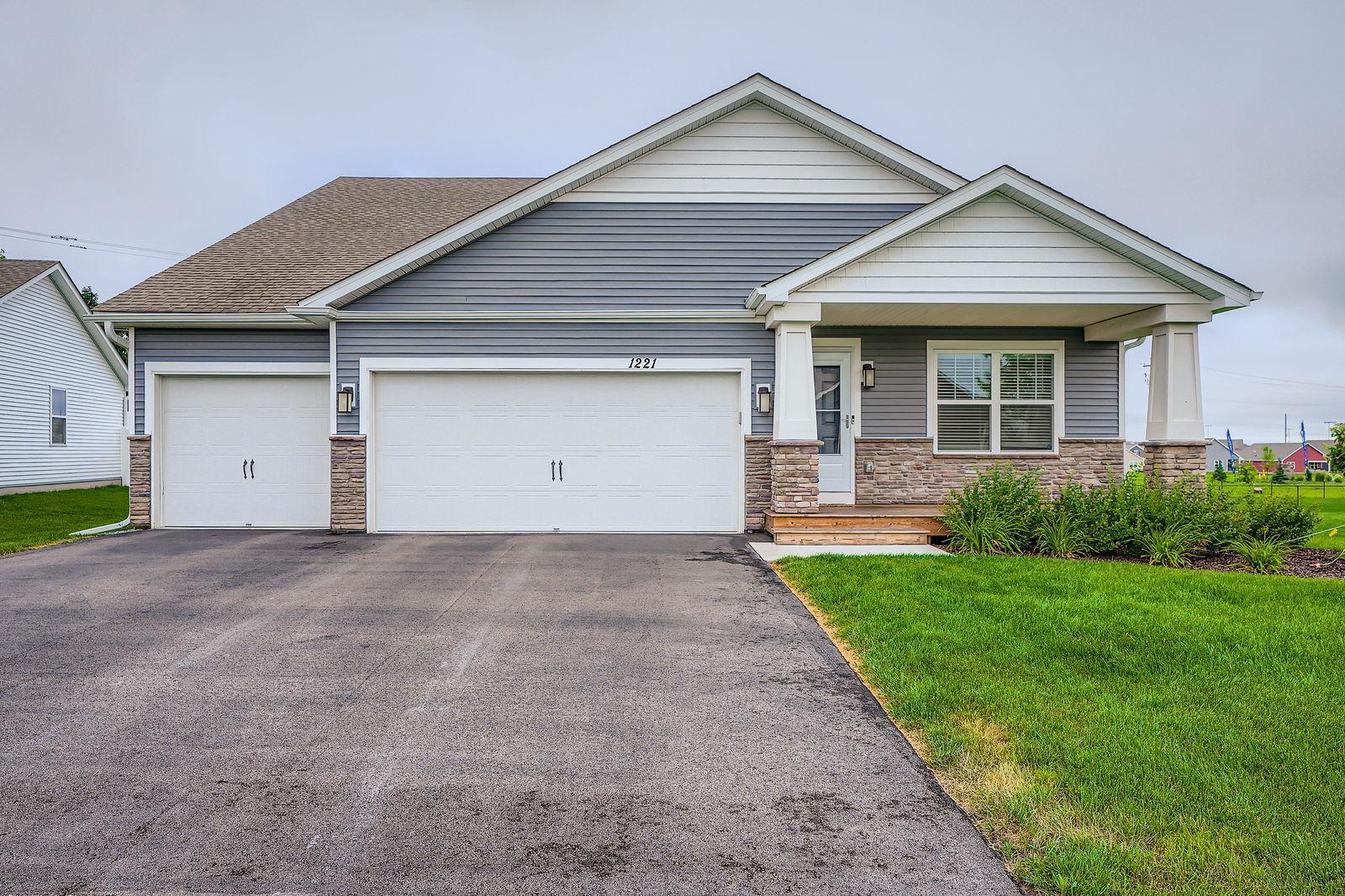1221 136TH STREET
1221 136th Street, Rosemount, 55068, MN
-
Price: $485,000
-
Status type: For Sale
-
City: Rosemount
-
Neighborhood: Ardan Place
Bedrooms: 4
Property Size :2268
-
Listing Agent: NST26640,NST85718
-
Property type : Single Family Residence
-
Zip code: 55068
-
Street: 1221 136th Street
-
Street: 1221 136th Street
Bathrooms: 3
Year: 2022
Listing Brokerage: eHouse Realty, Inc
FEATURES
- Range
- Refrigerator
- Washer
- Dryer
- Microwave
- Dishwasher
- Stainless Steel Appliances
DETAILS
Exceptional value! Beautiful three level split home with an incredible open-concept layout, vaulted main level ceilings, gas fireplace, 4 bedrooms and three-car garage. Gorgeous kitchen with stainless appliances, granite counter tops and center island. Exterior has a covered front porch and large fenced in yard. Main floor study, 3 BR's on one level, including owner’s suite with private bath and HUGE walk-in closet, FINISHED lower level family room, bedroom and full bathroom! A must see!
INTERIOR
Bedrooms: 4
Fin ft² / Living Area: 2268 ft²
Below Ground Living: 573ft²
Bathrooms: 3
Above Ground Living: 1695ft²
-
Basement Details: Crawl Space, Daylight/Lookout Windows, Drainage System, Concrete, Sump Pump,
Appliances Included:
-
- Range
- Refrigerator
- Washer
- Dryer
- Microwave
- Dishwasher
- Stainless Steel Appliances
EXTERIOR
Air Conditioning: Central Air
Garage Spaces: 3
Construction Materials: N/A
Foundation Size: 1695ft²
Unit Amenities:
-
- Kitchen Window
- Porch
- Vaulted Ceiling(s)
- Washer/Dryer Hookup
- In-Ground Sprinkler
- Primary Bedroom Walk-In Closet
Heating System:
-
- Forced Air
ROOMS
| Lower | Size | ft² |
|---|---|---|
| Living Room | 16 x 16 | 256 ft² |
| Bedroom 4 | 13 x 12 | 169 ft² |
| Main | Size | ft² |
|---|---|---|
| Dining Room | 17 x 10 | 289 ft² |
| Family Room | 17 x 16 | 289 ft² |
| Kitchen | 13 x 12 | 169 ft² |
| Flex Room | 12 x 12 | 144 ft² |
| Upper | Size | ft² |
|---|---|---|
| Bedroom 1 | 16 x 14 | 256 ft² |
| Bedroom 2 | 12 x 11 | 144 ft² |
| Bedroom 3 | 11 x 11 | 121 ft² |
| Walk In Closet | 10 x 5 | 100 ft² |
LOT
Acres: N/A
Lot Size Dim.: Irregular
Longitude: 44.7531
Latitude: -93.0916
Zoning: Residential-Single Family
FINANCIAL & TAXES
Tax year: 2024
Tax annual amount: $5,128
MISCELLANEOUS
Fuel System: N/A
Sewer System: City Sewer/Connected
Water System: City Water/Connected
ADITIONAL INFORMATION
MLS#: NST7765671
Listing Brokerage: eHouse Realty, Inc

ID: 3836004
Published: June 27, 2025
Last Update: June 27, 2025
Views: 1






