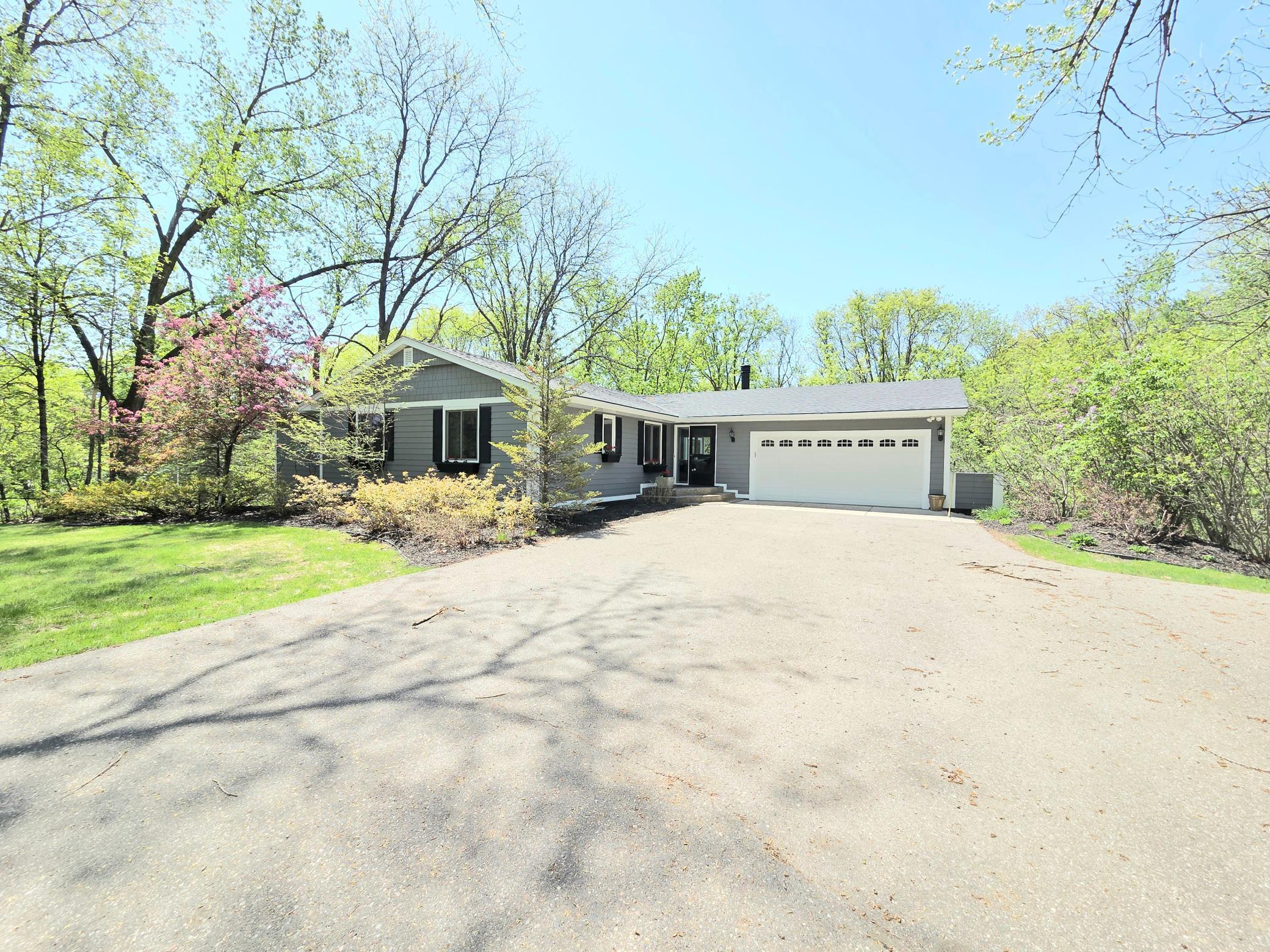12209 WOODBINE ROAD
12209 Woodbine Road, Hopkins (Minnetonka), 55305, MN
-
Price: $699,000
-
Status type: For Sale
-
City: Hopkins (Minnetonka)
-
Neighborhood: Walden Hills
Bedrooms: 5
Property Size :3168
-
Listing Agent: NST10402,NST103264
-
Property type : Single Family Residence
-
Zip code: 55305
-
Street: 12209 Woodbine Road
-
Street: 12209 Woodbine Road
Bathrooms: 3
Year: 1974
Listing Brokerage: Bridge Realty, LLC
DETAILS
Stunning move-in-ready 5-bedroom, 3-bathroom home combines comfort, style, and functionality. Designed for easy living and effortless entertaining, this spacious property features a 2-car garage,fresh paint ?t?hrough out, a gorgeous kitchen outfitted with brand-new stainless steel appliances and quartz countertops, refinished hardwood floor, new carpet, tile floors, fresh paint exterior.The main level offers three generously sized bedrooms, including a luxurious primary suite with an en-suite bathroom and the convenience of a laundry area.Entertain with ease in the open-concept dining room, which flows seamlessly into a four-season porch—perfect for year-round enjoyment and peaceful views.Downstairs, the fully finished basement adds two additional bedrooms, a large family room,and a 3/4 bathroom, plus a second laundry and a large storage. Enjoy serene views and ultimate privacy from the expansive deck—perfect for relaxing or entertaining.Located in one of Minnetonka’s most desirable neighborhoods, you're just steps from scenic bike and walking trails, with quick access to downtown Hopkins, Excelsior, and Wayzata.This beautifully updated home offers a rare blend of privacy, space, and convenience—don’t miss your chance to make it yours!
INTERIOR
Bedrooms: 5
Fin ft² / Living Area: 3168 ft²
Below Ground Living: 1172ft²
Bathrooms: 3
Above Ground Living: 1996ft²
-
Basement Details: Finished,
Appliances Included:
-
EXTERIOR
Air Conditioning: Central Air
Garage Spaces: 2
Construction Materials: N/A
Foundation Size: 1710ft²
Unit Amenities:
-
Heating System:
-
- Forced Air
ROOMS
| Main | Size | ft² |
|---|---|---|
| Living Room | 16X24 | 256 ft² |
| Kitchen | 11X13 | 121 ft² |
| Dining Room | 13X11 | 169 ft² |
| Bedroom 1 | 16X14 | 256 ft² |
| Bedroom 2 | 12X25 | 144 ft² |
| Bedroom 3 | 12X14 | 144 ft² |
| Bathroom | 18X12 | 324 ft² |
| Four Season Porch | 12X16 | 144 ft² |
| Basement | Size | ft² |
|---|---|---|
| Bedroom 4 | 12X12 | 144 ft² |
| Bedroom 5 | 10X11 | 100 ft² |
| Family Room | 30X33 | 900 ft² |
| Laundry | 16X10 | 256 ft² |
| Bathroom | 12X4 | 144 ft² |
LOT
Acres: N/A
Lot Size Dim.: N/A
Longitude: 44.93
Latitude: -93.435
Zoning: Residential-Single Family
FINANCIAL & TAXES
Tax year: 2025
Tax annual amount: $6,447
MISCELLANEOUS
Fuel System: N/A
Sewer System: City Sewer/Connected
Water System: City Water/Connected
ADDITIONAL INFORMATION
MLS#: NST7743745
Listing Brokerage: Bridge Realty, LLC

ID: 4251659
Published: May 15, 2025
Last Update: May 15, 2025
Views: 1






