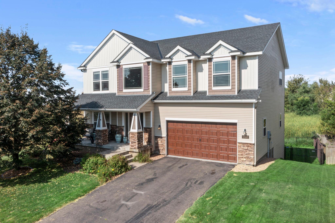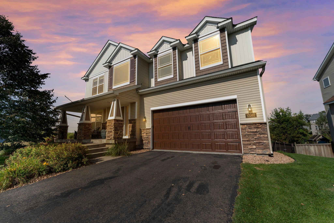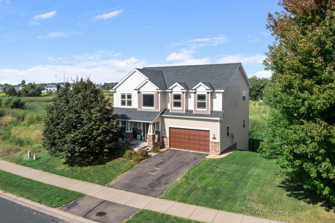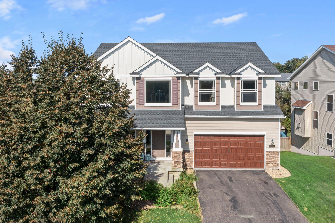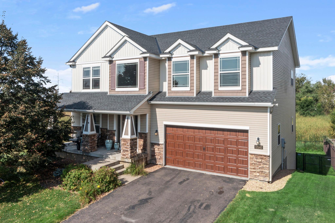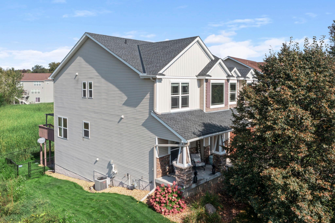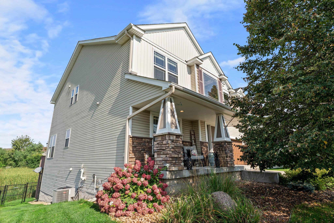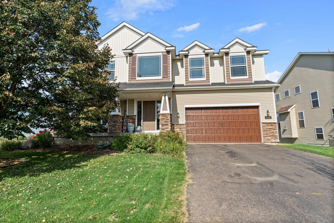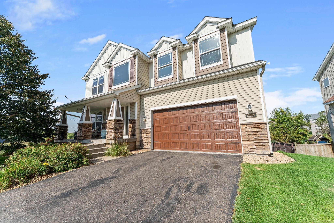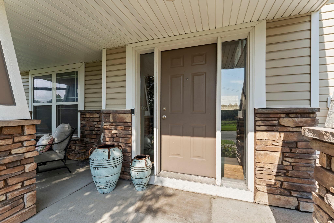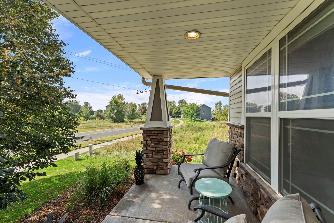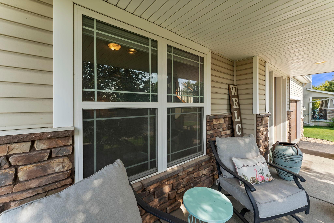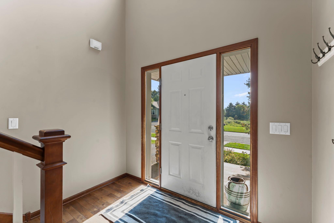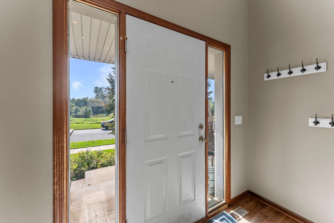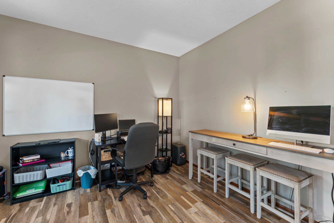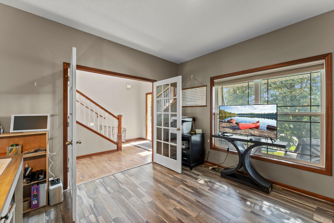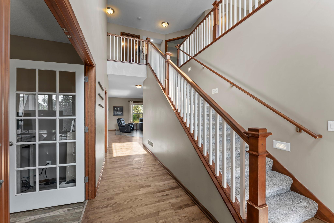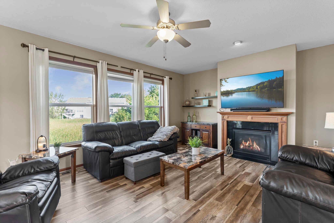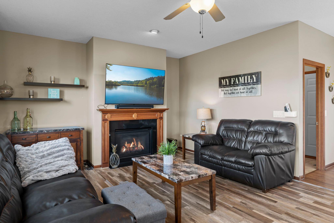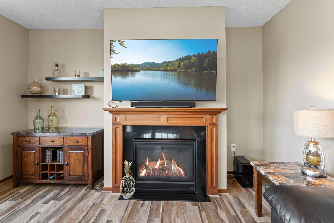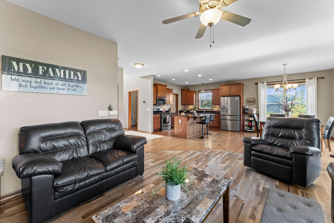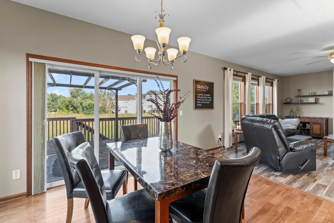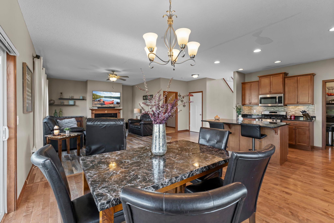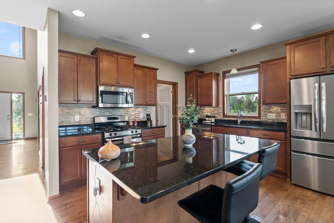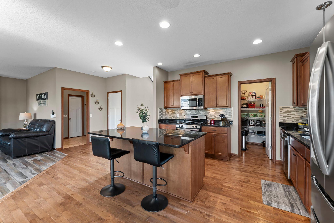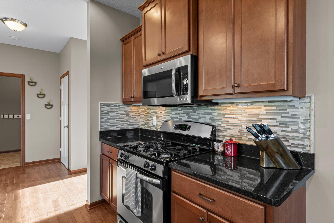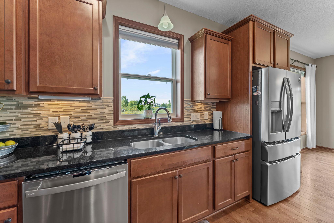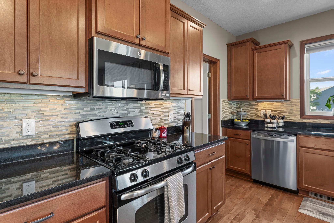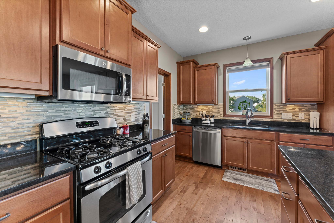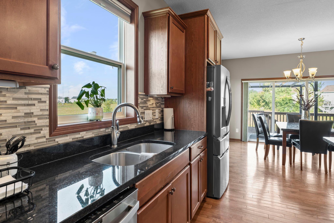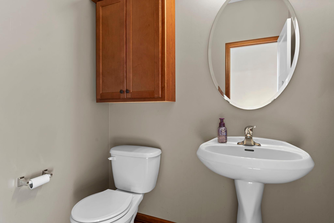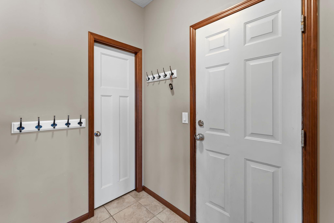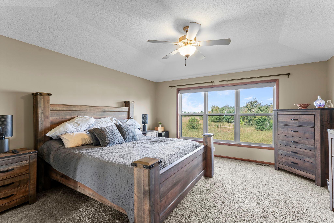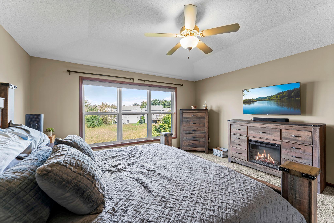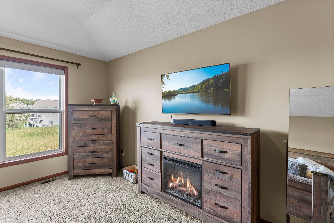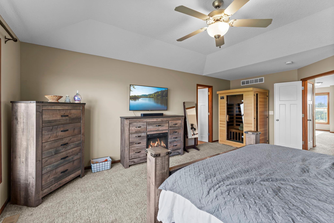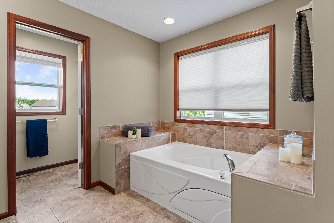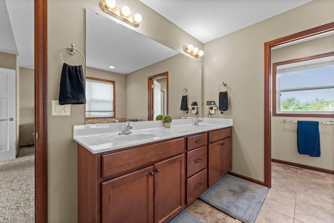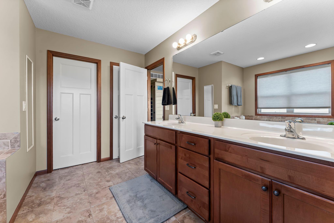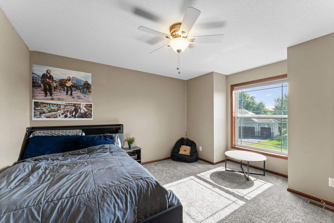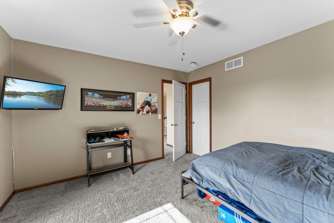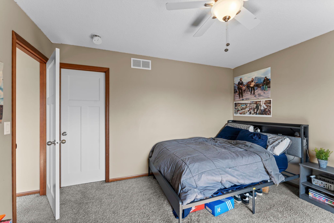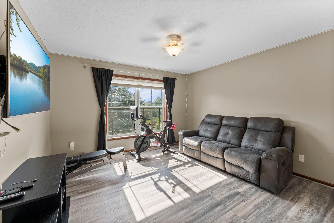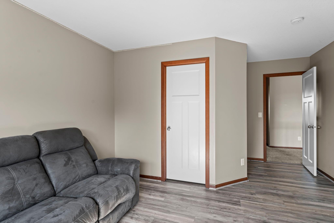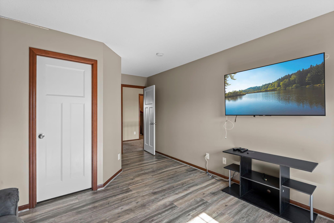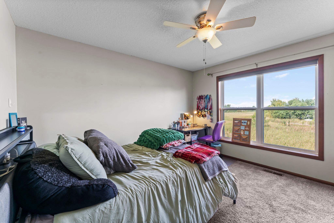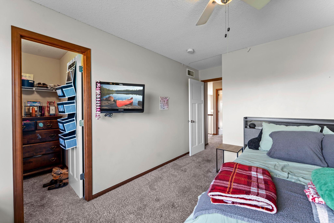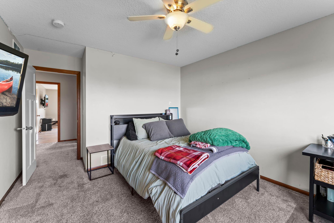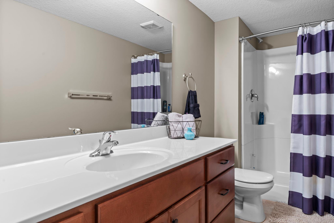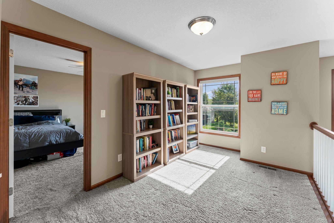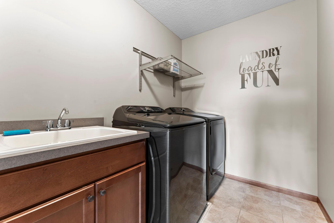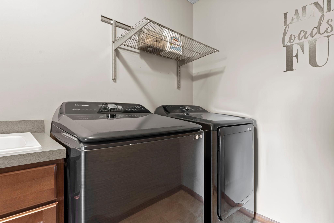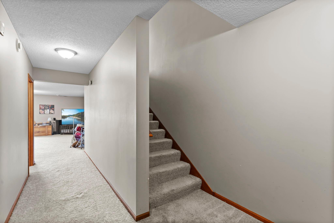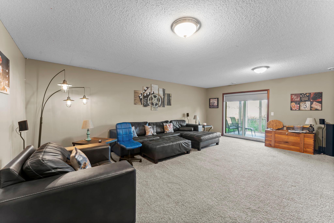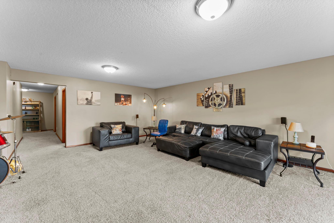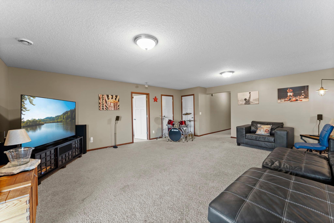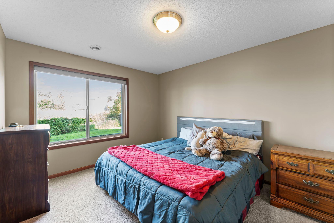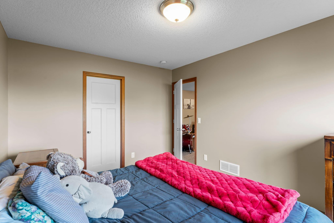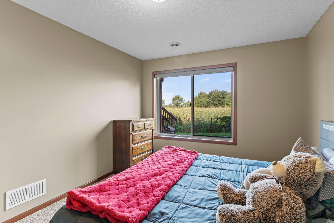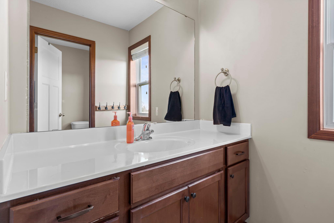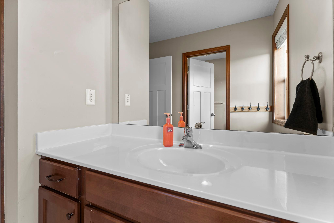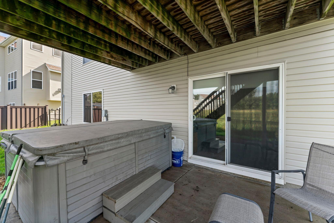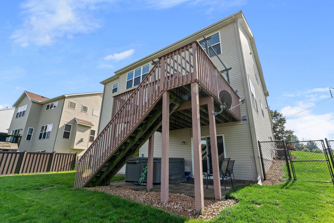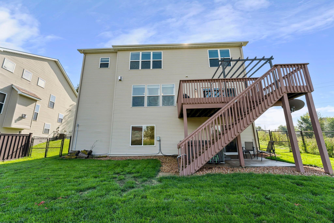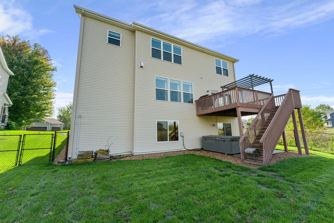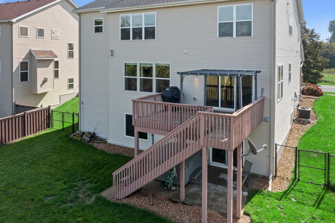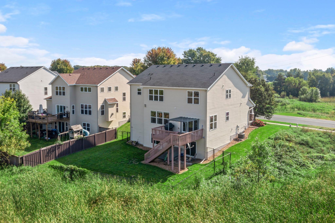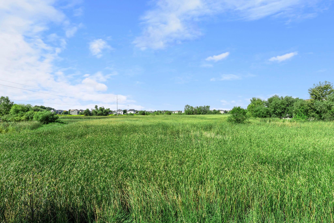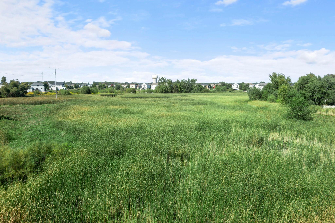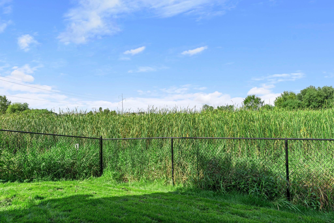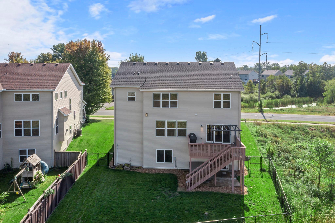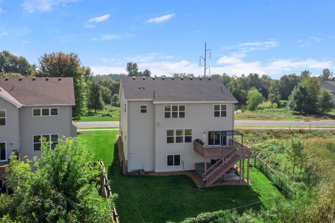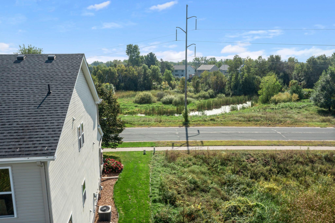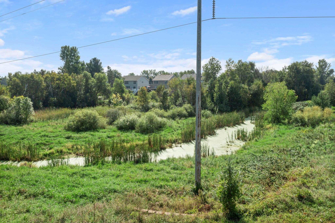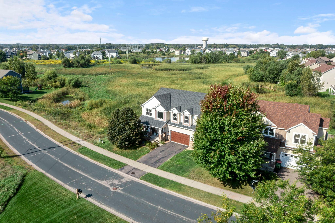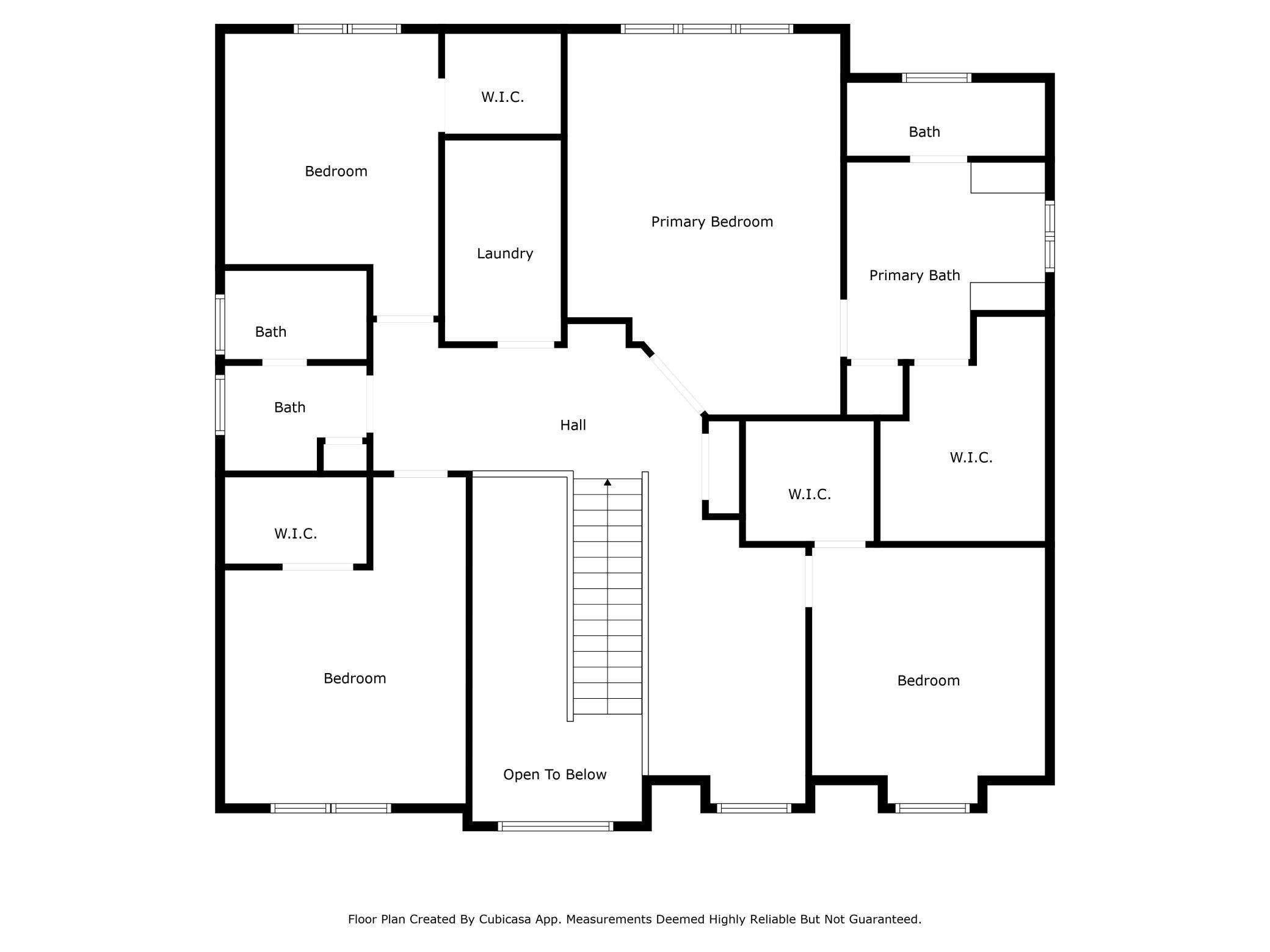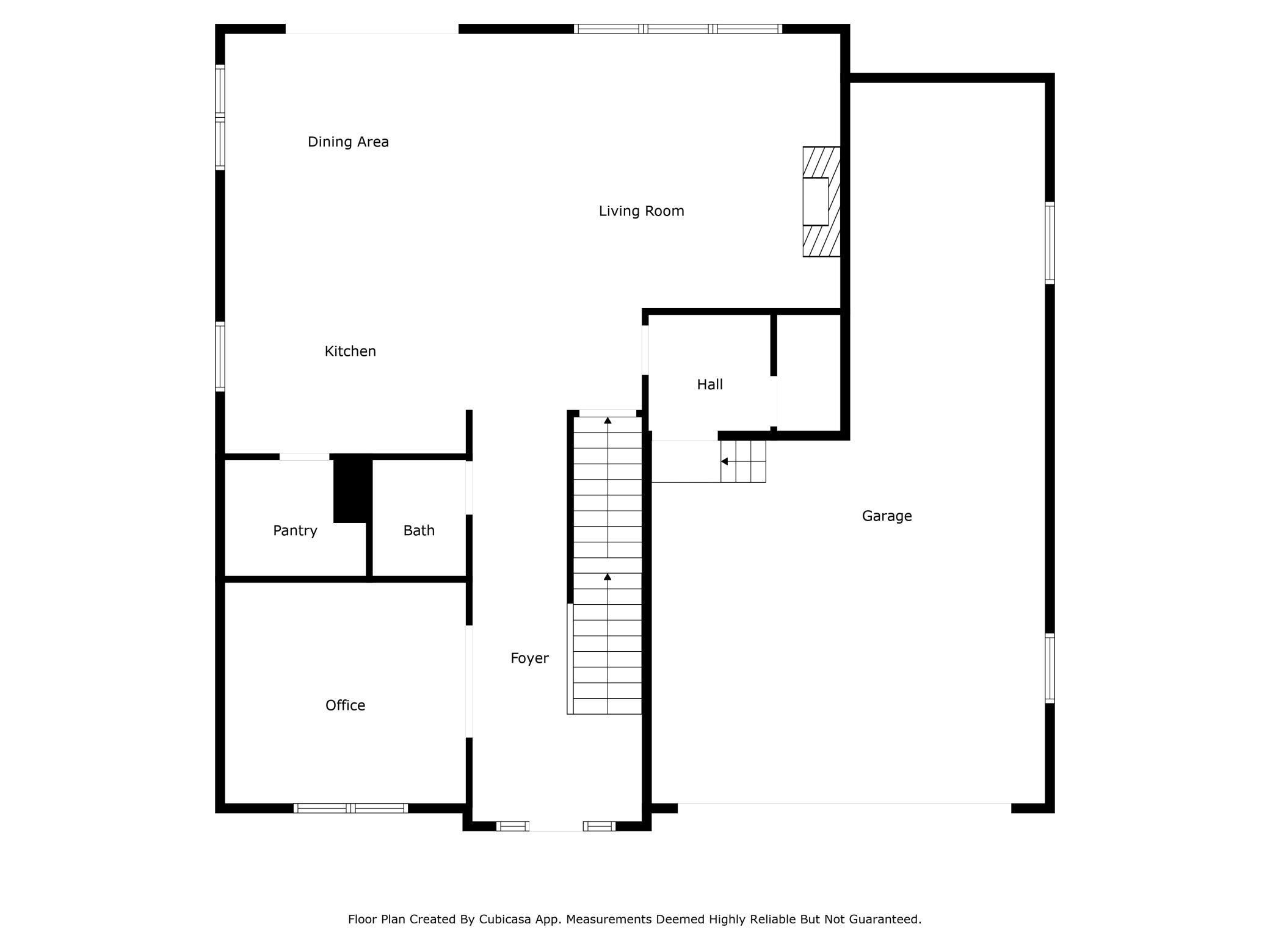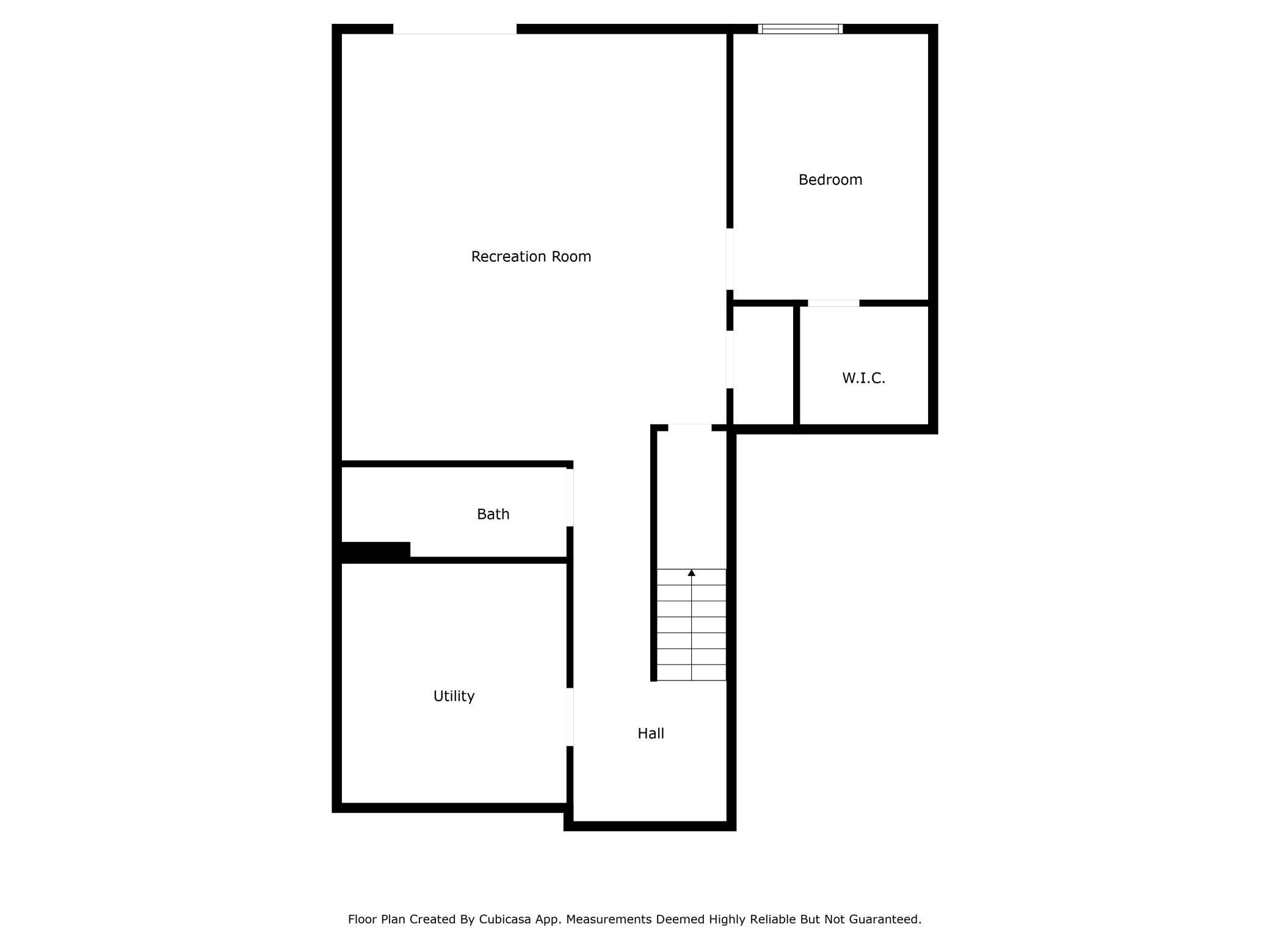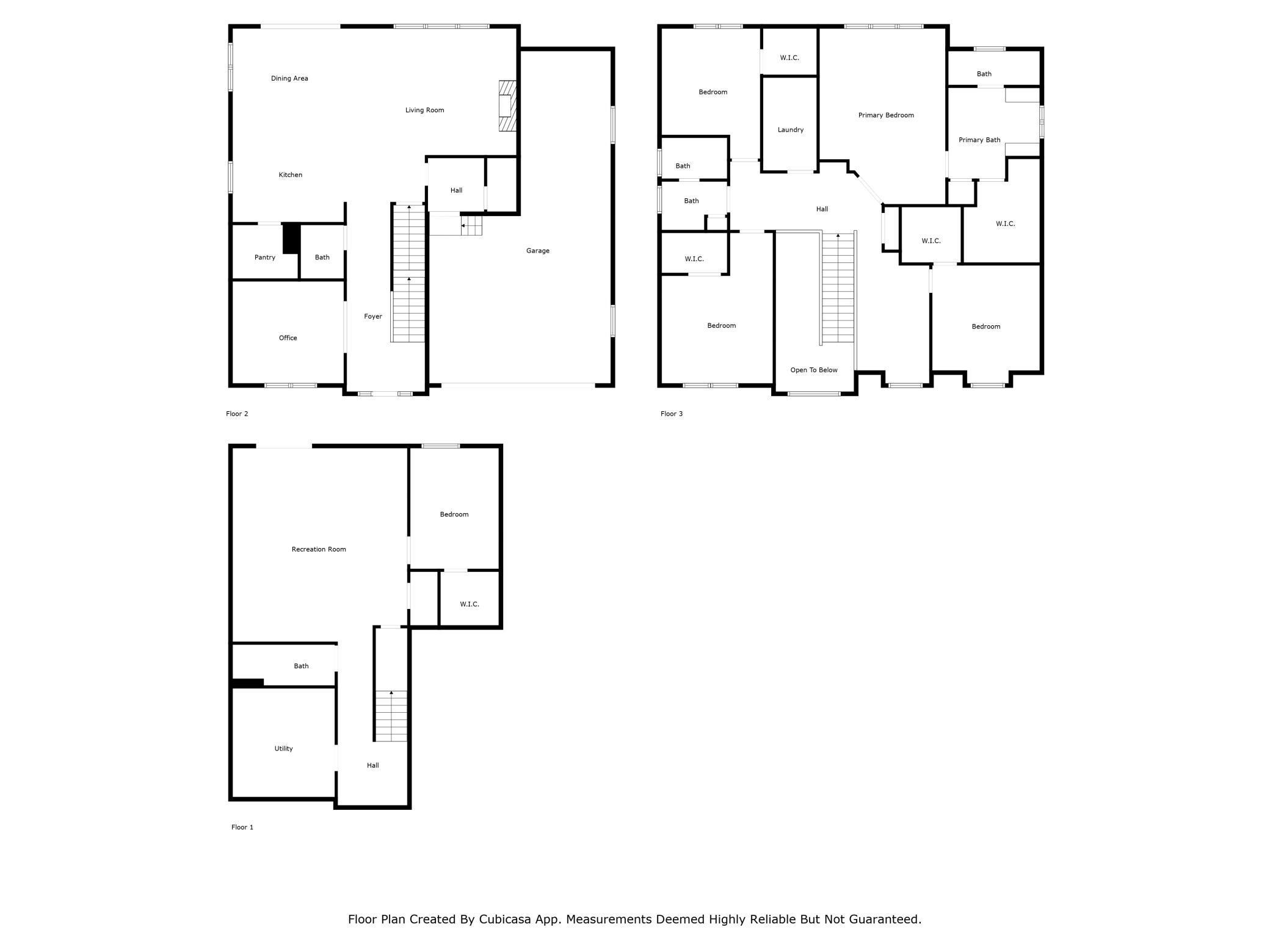12202 OPAL STREET
12202 Opal Street, Blaine, 55449, MN
-
Price: $589,900
-
Status type: For Sale
-
City: Blaine
-
Neighborhood: Willowbrook 2nd Add
Bedrooms: 5
Property Size :3928
-
Listing Agent: NST26372,NST80865
-
Property type : Single Family Residence
-
Zip code: 55449
-
Street: 12202 Opal Street
-
Street: 12202 Opal Street
Bathrooms: 4
Year: 2010
Listing Brokerage: Kris Lindahl Real Estate
FEATURES
- Range
- Refrigerator
- Washer
- Dryer
- Microwave
- Exhaust Fan
- Dishwasher
- Disposal
- Cooktop
- Air-To-Air Exchanger
- Water Softener Rented
- Gas Water Heater
- ENERGY STAR Qualified Appliances
- Stainless Steel Appliances
DETAILS
This spacious two-story in Blaine offers everything you’ve been looking for, starting with a welcoming covered front porch and a bright two-story foyer. French doors open to a main floor office, giving you a quiet space to work or study. The open floor plan makes daily living and entertaining easy, with the living room, dining room, and kitchen flowing together seamlessly. You’ll love the kitchen’s walk-in pantry, new refrigerator (2024), and new dishwasher (2023). Just off the dining area, a deck with stairs leads down to your private fenced yard overlooking nature and wetlands. Upstairs, you’ll find four generous bedrooms, each with its own walk-in closet, a loft, laundry room, and a private primary suite. The finished walk-out lower level adds a family room, fifth bedroom with walk-in closet, bath, and access to a patio under the deck. Major updates include a new roof, soffits, fascia, and rear windows (2019), flooring (2020), and garage doors/openers (2023). The 3-car tandem garage is insulated, sheet-rocked, and finished with epoxy floors. All of this is within walking distance to Blaine Elementary, Lexington Athletic Complex, parks, and trails—making this the perfect place to call home.
INTERIOR
Bedrooms: 5
Fin ft² / Living Area: 3928 ft²
Below Ground Living: 961ft²
Bathrooms: 4
Above Ground Living: 2967ft²
-
Basement Details: Drain Tiled, Finished, Concrete, Sump Pump, Walkout,
Appliances Included:
-
- Range
- Refrigerator
- Washer
- Dryer
- Microwave
- Exhaust Fan
- Dishwasher
- Disposal
- Cooktop
- Air-To-Air Exchanger
- Water Softener Rented
- Gas Water Heater
- ENERGY STAR Qualified Appliances
- Stainless Steel Appliances
EXTERIOR
Air Conditioning: Central Air
Garage Spaces: 3
Construction Materials: N/A
Foundation Size: 1225ft²
Unit Amenities:
-
- Patio
- Kitchen Window
- Deck
- Porch
- Natural Woodwork
- Hardwood Floors
- Ceiling Fan(s)
- Walk-In Closet
- Washer/Dryer Hookup
- In-Ground Sprinkler
- Paneled Doors
- Panoramic View
- Kitchen Center Island
- Wet Bar
- Tile Floors
- Primary Bedroom Walk-In Closet
Heating System:
-
- Forced Air
ROOMS
| Main | Size | ft² |
|---|---|---|
| Living Room | 20x20 | 400 ft² |
| Dining Room | 13x10 | 169 ft² |
| Kitchen | 13x12 | 169 ft² |
| Office | 13x12 | 169 ft² |
| Pantry (Walk-In) | 7.5x6 | 55.63 ft² |
| Foyer | 9x22 | 81 ft² |
| Lower | Size | ft² |
|---|---|---|
| Family Room | 20x22.5 | 448.33 ft² |
| Bedroom 5 | 10x14 | 100 ft² |
| Upper | Size | ft² |
|---|---|---|
| Bedroom 1 | 14.5x20.5 | 294.34 ft² |
| Bedroom 2 | 12.5x14 | 155.21 ft² |
| Bedroom 3 | 13x17.5 | 226.42 ft² |
| Bedroom 4 | 11.5x15 | 131.29 ft² |
| Laundry | 6x10.5 | 62.5 ft² |
LOT
Acres: N/A
Lot Size Dim.: 76x125x60x125
Longitude: 45.191
Latitude: -93.1495
Zoning: Residential-Single Family
FINANCIAL & TAXES
Tax year: 2025
Tax annual amount: $6,103
MISCELLANEOUS
Fuel System: N/A
Sewer System: City Sewer/Connected
Water System: City Water/Connected
ADDITIONAL INFORMATION
MLS#: NST7797819
Listing Brokerage: Kris Lindahl Real Estate

ID: 4132419
Published: September 21, 2025
Last Update: September 21, 2025
Views: 31


