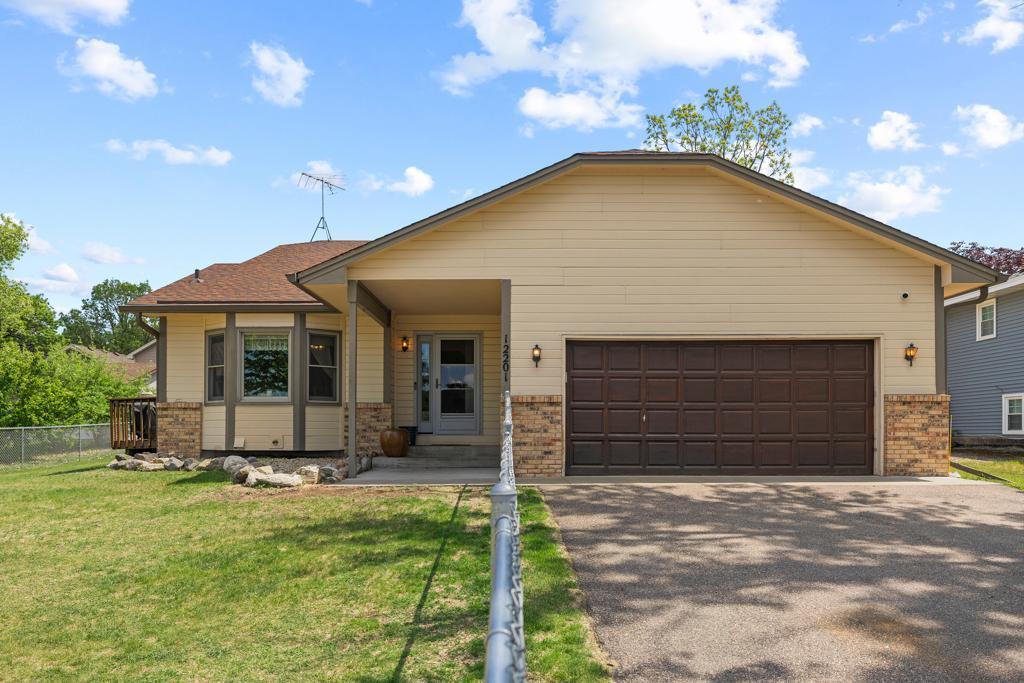12201 OLIVE STREET
12201 Olive Street, Minneapolis (Coon Rapids), 55448, MN
-
Price: $385,000
-
Status type: For Sale
-
Neighborhood: Colleen Add
Bedrooms: 4
Property Size :1715
-
Listing Agent: NST26146,NST225997
-
Property type : Single Family Residence
-
Zip code: 55448
-
Street: 12201 Olive Street
-
Street: 12201 Olive Street
Bathrooms: 2
Year: 1985
Listing Brokerage: Exp Realty, LLC.
FEATURES
- Range
- Refrigerator
- Washer
- Dryer
- Microwave
- Dishwasher
DETAILS
This well-kept 4-level split in Coon Rapids features new luxury vinyl plank flooring throughout, a fully fenced yard, and a detached garage with power—perfect for storage, projects, or weekend toys. Inside, the kitchen offers great counter space and flows into a vaulted dining area with sliding doors to the deck. With four bedrooms and two bathrooms, the layout is flexible and functional. The home includes several key upgrades like newer windows, roof, and furnace, and is close to parks, trails, and everyday conveniences.
INTERIOR
Bedrooms: 4
Fin ft² / Living Area: 1715 ft²
Below Ground Living: 575ft²
Bathrooms: 2
Above Ground Living: 1140ft²
-
Basement Details: Full,
Appliances Included:
-
- Range
- Refrigerator
- Washer
- Dryer
- Microwave
- Dishwasher
EXTERIOR
Air Conditioning: Central Air
Garage Spaces: 3
Construction Materials: N/A
Foundation Size: 1140ft²
Unit Amenities:
-
Heating System:
-
- Forced Air
ROOMS
| Main | Size | ft² |
|---|---|---|
| Kitchen | 14x13 | 196 ft² |
| Dining Room | 12x10 | 144 ft² |
| Upper | Size | ft² |
|---|---|---|
| Living Room | 16x14 | 256 ft² |
| Bedroom 1 | 10x16 | 100 ft² |
| Bedroom 2 | 10x10 | 100 ft² |
| Lower | Size | ft² |
|---|---|---|
| Family Room | 12x18 | 144 ft² |
| Bedroom 3 | 12x13 | 144 ft² |
| Bedroom 4 | 10x12 | 100 ft² |
LOT
Acres: N/A
Lot Size Dim.: 80x135
Longitude: 45.1915
Latitude: -93.2863
Zoning: Residential-Single Family
FINANCIAL & TAXES
Tax year: 2025
Tax annual amount: $3,418
MISCELLANEOUS
Fuel System: N/A
Sewer System: City Sewer/Connected
Water System: City Water/Connected
ADITIONAL INFORMATION
MLS#: NST7738260
Listing Brokerage: Exp Realty, LLC.

ID: 3703005
Published: May 23, 2025
Last Update: May 23, 2025
Views: 6






