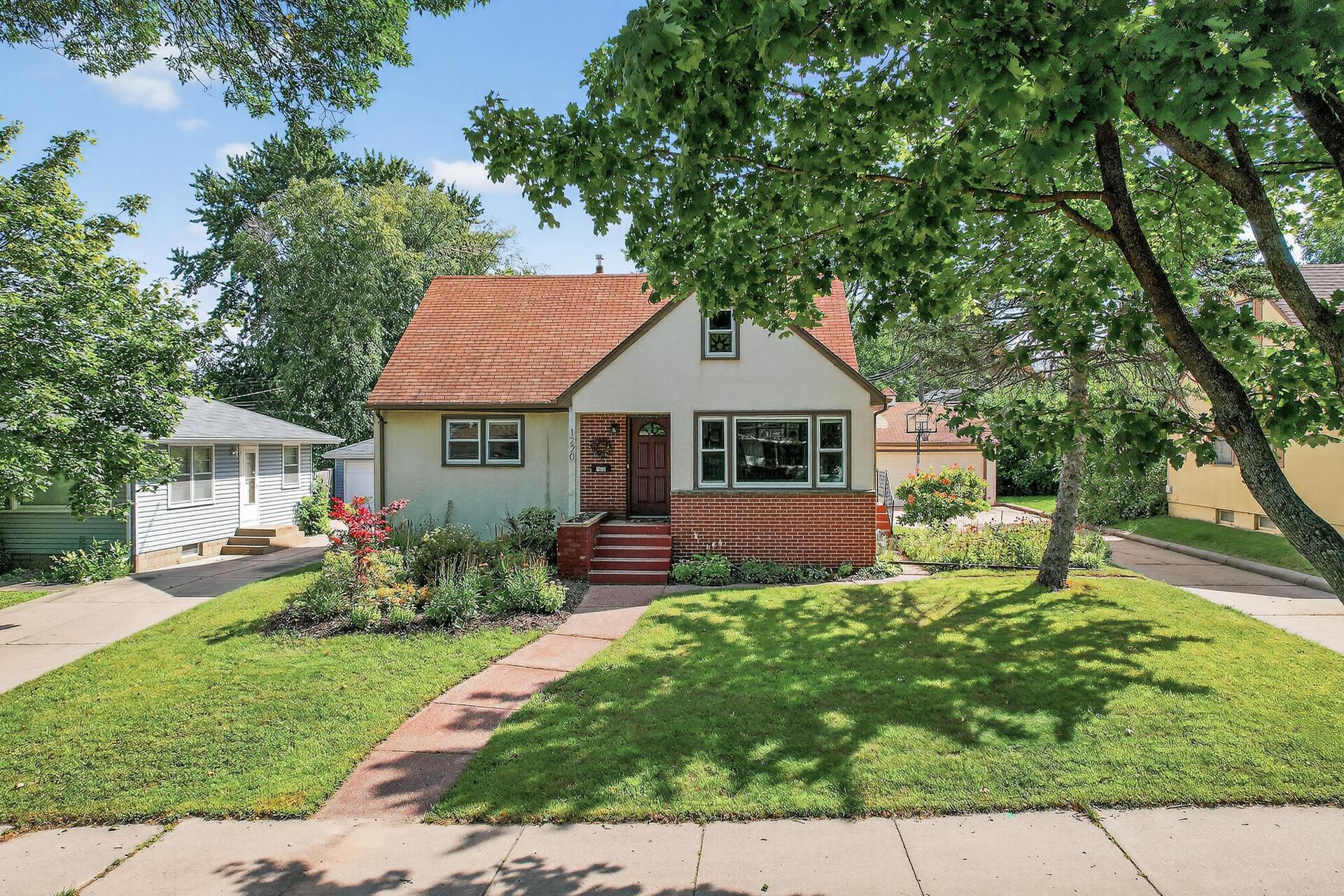1220 STRYKER AVENUE
1220 Stryker Avenue, Saint Paul (West Saint Paul), 55118, MN
-
Price: $347,000
-
Status type: For Sale
-
Neighborhood: Gretsfeld & Kopp Add 2
Bedrooms: 5
Property Size :2677
-
Listing Agent: NST49203,NST103773
-
Property type : Single Family Residence
-
Zip code: 55118
-
Street: 1220 Stryker Avenue
-
Street: 1220 Stryker Avenue
Bathrooms: 3
Year: 1956
Listing Brokerage: Toohey Realty LLC
FEATURES
- Range
- Refrigerator
- Washer
- Dryer
- Dishwasher
DETAILS
Terrific home in incredible West St. Paul neighborhood. Ample space to spread out in this 5-bedroom 3 bath, walkable to parks, to community pool, playgrounds and even a splash pad! There are multiple schools in the neighborhood to choose from too! This home has been given an artist's eye for a family home, yet they are ready to downsize. Two main floor bedrooms and bath make options for multi-generational living. There are 3 more-bedrooms upstairs. Enjoy the many established perennial gardens. The trampoline can stay with the home. The heated garage has attic storage too! This home is available only because seller is an empty nester and ready to downsize. Make new memories in this home. With over 3700 square feet of living space, you can really spread out and be here for a long time. Bring your ideas to create a new recreational space in the basement. A neat loft space upstairs can be upgraded to a cool closet, yoga room or even a new bathroom. It is priced to sell with your changes in mind. Don't miss out on this amazing one-of-a-kind home. Let's get you moved in soon!
INTERIOR
Bedrooms: 5
Fin ft² / Living Area: 2677 ft²
Below Ground Living: 200ft²
Bathrooms: 3
Above Ground Living: 2477ft²
-
Basement Details: Block, Daylight/Lookout Windows, Finished, Full, Partially Finished,
Appliances Included:
-
- Range
- Refrigerator
- Washer
- Dryer
- Dishwasher
EXTERIOR
Air Conditioning: Central Air
Garage Spaces: 2
Construction Materials: N/A
Foundation Size: 687ft²
Unit Amenities:
-
- Natural Woodwork
- Main Floor Primary Bedroom
Heating System:
-
- Forced Air
ROOMS
| Main | Size | ft² |
|---|---|---|
| Living Room | 18x18 | 324 ft² |
| Dining Room | 12x15 | 144 ft² |
| Kitchen | 9x16 | 81 ft² |
| Bedroom 1 | 11x13 | 121 ft² |
| Bedroom 2 | 14x15 | 196 ft² |
| Bathroom | 6x11 | 36 ft² |
| Upper | Size | ft² |
|---|---|---|
| Bedroom 3 | 9x14 | 81 ft² |
| Bedroom 4 | 10x11 | 100 ft² |
| Bedroom 5 | 10x15 | 100 ft² |
| Bathroom | 4x7 | 16 ft² |
| Bonus Room | 8x15 | 64 ft² |
| Basement | Size | ft² |
|---|---|---|
| Recreation Room | 12x21 | 144 ft² |
| Bathroom | 4x8 | 16 ft² |
| Bonus Room | 8x12 | 64 ft² |
| Bonus Room | 12x12 | 144 ft² |
| Laundry | 11x25 | 121 ft² |
| Storage | 11x15 | 121 ft² |
| Bar/Wet Bar Room | 10x18 | 100 ft² |
LOT
Acres: N/A
Lot Size Dim.: 54+11x135x11+54-135
Longitude: 44.9094
Latitude: -93.0873
Zoning: Residential-Single Family
FINANCIAL & TAXES
Tax year: 2024
Tax annual amount: $4,574
MISCELLANEOUS
Fuel System: N/A
Sewer System: City Sewer/Connected
Water System: City Water/Connected
ADDITIONAL INFORMATION
MLS#: NST7795798
Listing Brokerage: Toohey Realty LLC

ID: 4079077
Published: September 05, 2025
Last Update: September 05, 2025
Views: 1






