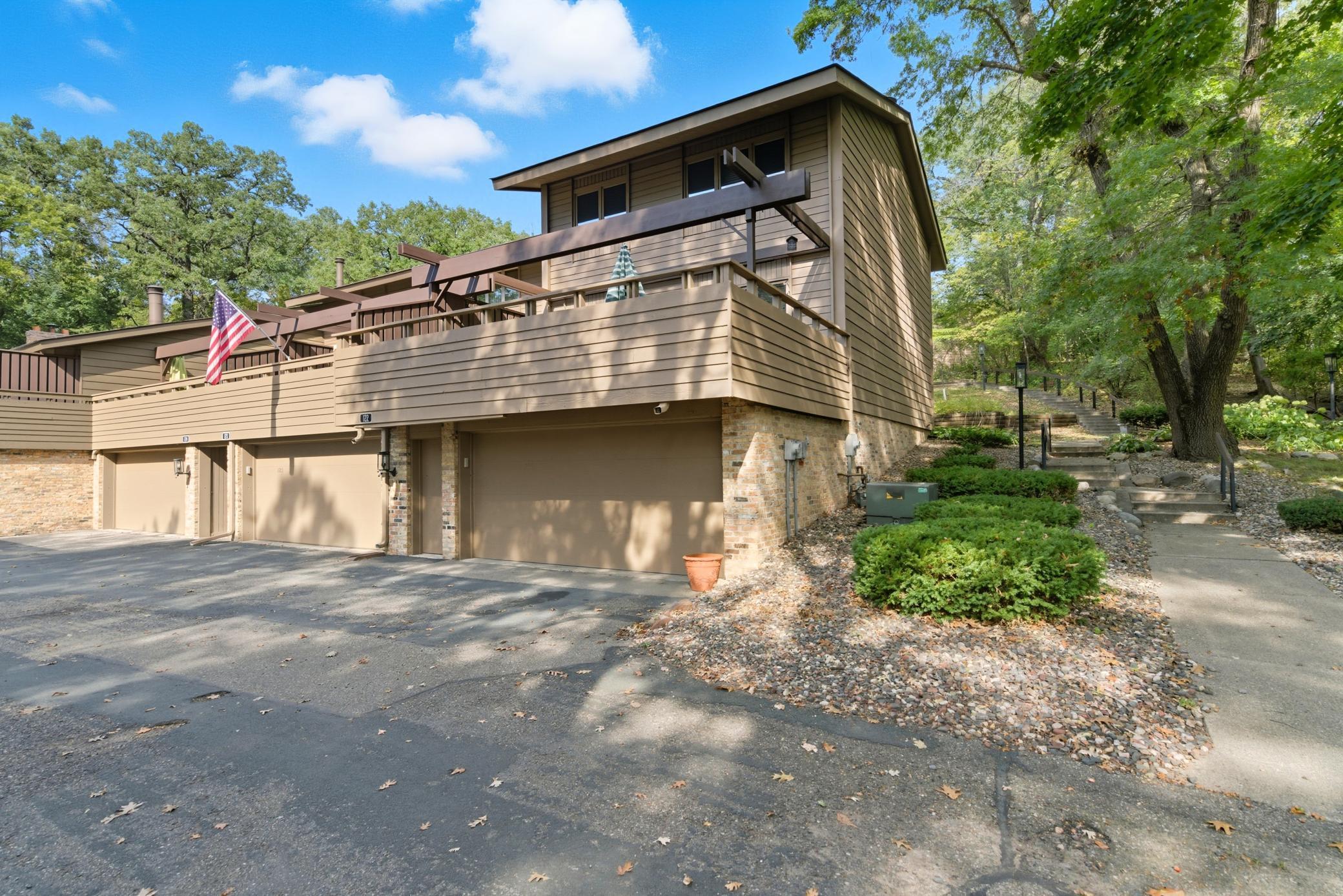122 BIRNAMWOOD DRIVE
122 Birnamwood Drive, Burnsville, 55337, MN
-
Price: $265,000
-
Status type: For Sale
-
City: Burnsville
-
Neighborhood: Birnamwood 5
Bedrooms: 2
Property Size :1661
-
Listing Agent: NST16420,NST41256
-
Property type : Townhouse Side x Side
-
Zip code: 55337
-
Street: 122 Birnamwood Drive
-
Street: 122 Birnamwood Drive
Bathrooms: 2
Year: 1970
Listing Brokerage: Edina Realty, Inc.
FEATURES
- Range
- Refrigerator
- Washer
- Dryer
- Microwave
- Dishwasher
- Water Softener Owned
- Disposal
- Gas Water Heater
- Stainless Steel Appliances
DETAILS
Discover a rare opportunity to own an immaculate, well-cared-for End Unit home in the highly sought-after Birnamwood neighborhood. Tucked away at the back of the community and surrounded by mature trees and flower gardens, this 2-bed, 2-bath home has been beautifully updated and shines inside and out. Upstairs, you’ll find an oversized primary suite with rich wood flooring, generous closet space, and a cozy corner electric fireplace. A second spacious bedroom and a fully tiled bath complete the upper level. On the main level, enjoy an updated kitchen with newer cabinets, stainless steel appliances, granite counters, and a tiled backsplash. Two flexible dining areas give you the option to expand your living room or create a dedicated space for reading, hobbies, music, or a den. Gleaming wood floors add warmth and easy maintenance, while a wood-burning fireplace makes this level the perfect spot to unwind on cool evenings. Step out to the spacious deck—refreshed with updated arbor beam, paint, and a privacy wall—for your morning coffee or evening gatherings. The lower level offers even more versatility: a family room, guest space, exercise area, hobby room, or playroom—the choice is yours. Recent updates in the last few years include a new front door and storm door, new sliding glass door, new arbor beam and privacy wall painting on the deck, new overhang over front door, new garage door opener with lifetime warranty, new garage entrance door, and new gas water heater in 2024. Roof replaced in 2020. You'll love all of the amenities included in Birnamwood: pickleball and tennis courts, basketball court, in-ground heated pool and kiddie pool, pavilion, playground equipment and scenic walking paths. All of this across from the 9-hole Birnamwood Golf Course. Opportunities like this don’t come along often—don’t let this gem pass you by!
INTERIOR
Bedrooms: 2
Fin ft² / Living Area: 1661 ft²
Below Ground Living: 341ft²
Bathrooms: 2
Above Ground Living: 1320ft²
-
Basement Details: Block, Drain Tiled, Finished, Partial,
Appliances Included:
-
- Range
- Refrigerator
- Washer
- Dryer
- Microwave
- Dishwasher
- Water Softener Owned
- Disposal
- Gas Water Heater
- Stainless Steel Appliances
EXTERIOR
Air Conditioning: Central Air
Garage Spaces: 2
Construction Materials: N/A
Foundation Size: 660ft²
Unit Amenities:
-
- Deck
- Natural Woodwork
- Hardwood Floors
- Ceiling Fan(s)
- Washer/Dryer Hookup
- Paneled Doors
- Tile Floors
Heating System:
-
- Forced Air
ROOMS
| Main | Size | ft² |
|---|---|---|
| Living Room | 13x16.4 | 212.33 ft² |
| Dining Room | 8.6x10.1 | 85.71 ft² |
| Informal Dining Room | 8.1x7.10 | 63.32 ft² |
| Kitchen | 8.1x11.1 | 89.59 ft² |
| Deck | 23x15 | 529 ft² |
| Lower | Size | ft² |
|---|---|---|
| Family Room | 17.10x18.10 | 335.86 ft² |
| Laundry | 12.6x9 | 157.5 ft² |
| Garage | 20.10x21.5 | 446.18 ft² |
| Upper | Size | ft² |
|---|---|---|
| Bedroom 1 | 21.4x13.11 | 296.89 ft² |
| Bedroom 2 | 10.3x11.11 | 122.15 ft² |
LOT
Acres: N/A
Lot Size Dim.: 22x42x22x42
Longitude: 44.7772
Latitude: -93.2543
Zoning: Residential-Multi-Family
FINANCIAL & TAXES
Tax year: 2025
Tax annual amount: $2,428
MISCELLANEOUS
Fuel System: N/A
Sewer System: City Sewer/Connected
Water System: City Water/Connected
ADDITIONAL INFORMATION
MLS#: NST7806453
Listing Brokerage: Edina Realty, Inc.

ID: 4196391
Published: October 09, 2025
Last Update: October 09, 2025
Views: 1






