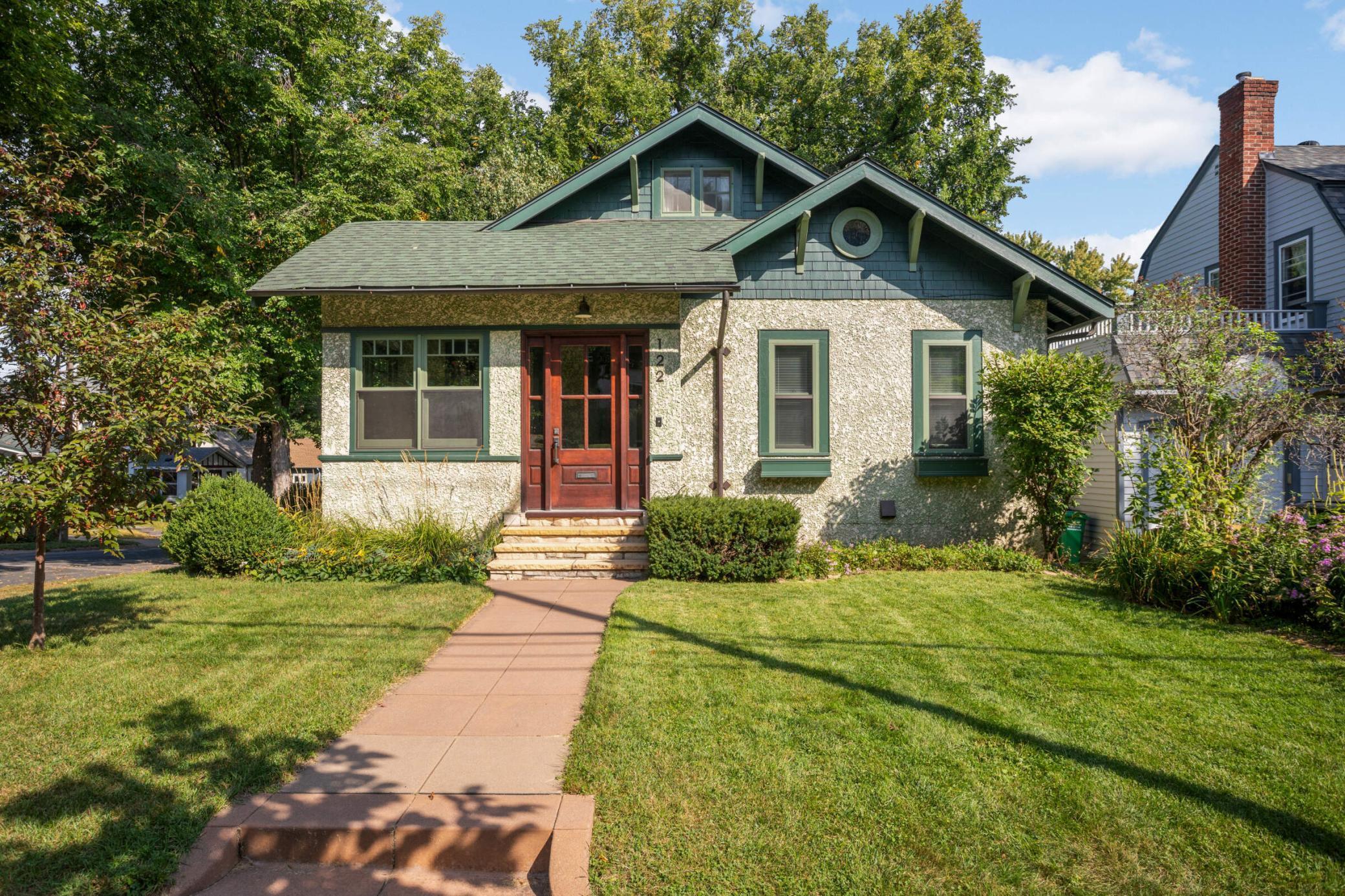122 48TH STREET
122 48th Street, Minneapolis, 55419, MN
-
Price: $525,000
-
Status type: For Sale
-
City: Minneapolis
-
Neighborhood: Tangletown
Bedrooms: 4
Property Size :1825
-
Listing Agent: NST14616,NST95550
-
Property type : Single Family Residence
-
Zip code: 55419
-
Street: 122 48th Street
-
Street: 122 48th Street
Bathrooms: 2
Year: 1914
Listing Brokerage: Keller Williams Premier Realty South Suburban
FEATURES
- Range
- Refrigerator
- Washer
- Dryer
- Exhaust Fan
- Dishwasher
- Disposal
- Gas Water Heater
- Stainless Steel Appliances
DETAILS
Welcome to 122 W 48th St, a beautifully expanded and updated 1.5 story bungalow on a bright, sunny corner lot in highly desirable Southwest Minneapolis. Built in 1914, this home retains key character elements from the early 1900s quintessential South Minneapolis architecture, including original hardwood floors on the main and upper levels, rare two-tone stucco and much more. The location is exceptional, just a short walk from great shops, city lakes, and renowned restaurants. The home has received over $250,000 in estimated updates, beginning with an inviting front three-season south-facing porch renovation in 2011, which included custom Marvin windows and refinished original fir floors. In 2010, a new lower level was thoughtfully completed, featuring a warm entertainment room with a gas fireplace, a fourth bedroom, and a 3/4 bathroom with a custom tiled shower and heated tile floor, along with a large laundry/utility room. Further enhancements in 2013 included a new 1.5 stall garage and an expansive, custom-built cedar deck. With 4 bedrooms and 2 bathrooms, this is a great home to entertain and mingle with friends and family in the bright main level living and dining area or on the cedar deck. The cozy corner lot and quaint courtyard-style backyard are perfect for a green thumb without becoming a chore, and the neighborhood is filled with warm, connected families. Floor Plans in image gallery!
INTERIOR
Bedrooms: 4
Fin ft² / Living Area: 1825 ft²
Below Ground Living: 735ft²
Bathrooms: 2
Above Ground Living: 1090ft²
-
Basement Details: Egress Window(s), Finished, Tile Shower,
Appliances Included:
-
- Range
- Refrigerator
- Washer
- Dryer
- Exhaust Fan
- Dishwasher
- Disposal
- Gas Water Heater
- Stainless Steel Appliances
EXTERIOR
Air Conditioning: Central Air
Garage Spaces: 1
Construction Materials: N/A
Foundation Size: 860ft²
Unit Amenities:
-
- Kitchen Window
- Deck
- Hardwood Floors
- Sun Room
- Washer/Dryer Hookup
- Paneled Doors
- French Doors
- Tile Floors
- Main Floor Primary Bedroom
Heating System:
-
- Forced Air
ROOMS
| Main | Size | ft² |
|---|---|---|
| Living Room | 16x12 | 256 ft² |
| Dining Room | 15x10 | 225 ft² |
| Kitchen | 12x8 | 144 ft² |
| Bedroom 1 | 13x10 | 169 ft² |
| Bedroom 2 | 12x10 | 144 ft² |
| Sun Room | 13x9 | 169 ft² |
| Upper | Size | ft² |
|---|---|---|
| Bedroom 3 | 25x11 | 625 ft² |
| Lower | Size | ft² |
|---|---|---|
| Bedroom 4 | 12x11 | 144 ft² |
| Family Room | 17x12 | 289 ft² |
| Laundry | 16x8 | 256 ft² |
LOT
Acres: N/A
Lot Size Dim.: 44x91
Longitude: 44.9163
Latitude: -93.2804
Zoning: Residential-Single Family
FINANCIAL & TAXES
Tax year: 2025
Tax annual amount: $5,018
MISCELLANEOUS
Fuel System: N/A
Sewer System: City Sewer/Connected
Water System: City Water/Connected
ADDITIONAL INFORMATION
MLS#: NST7807742
Listing Brokerage: Keller Williams Premier Realty South Suburban

ID: 4200569
Published: October 10, 2025
Last Update: October 10, 2025
Views: 2






