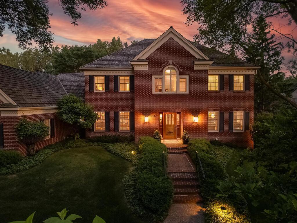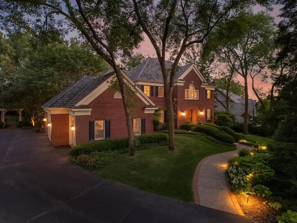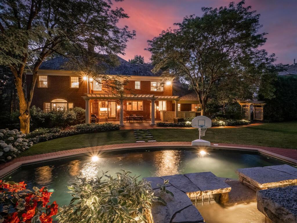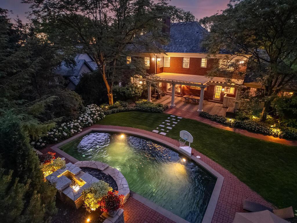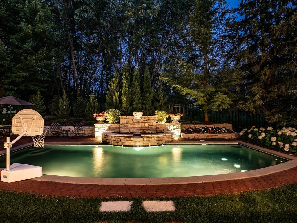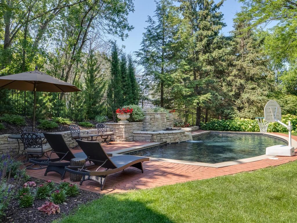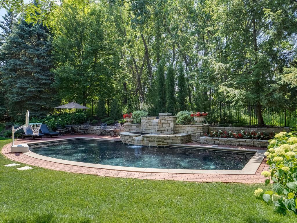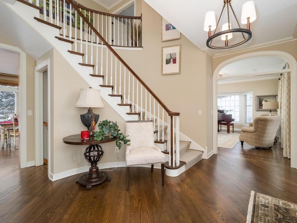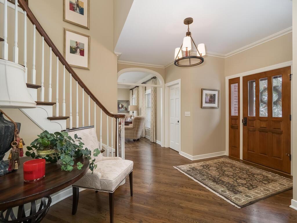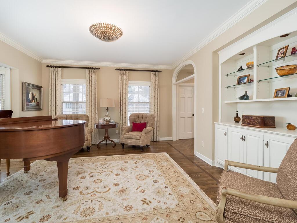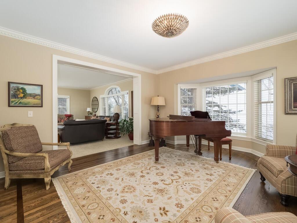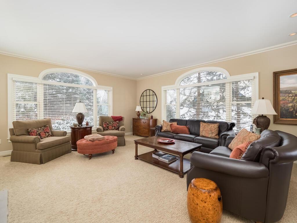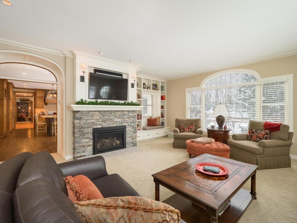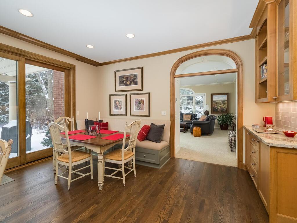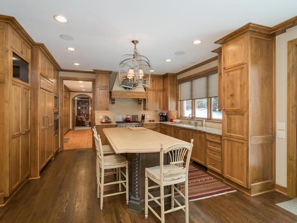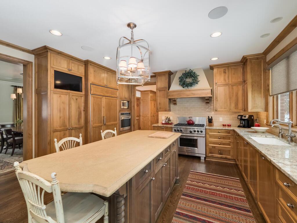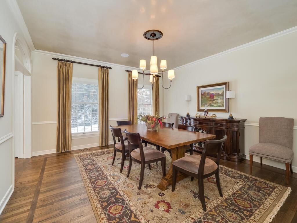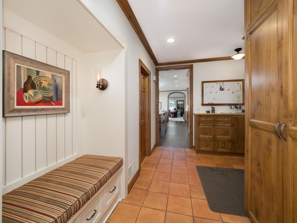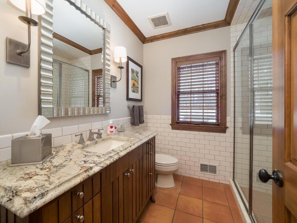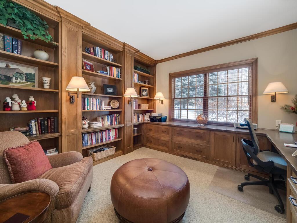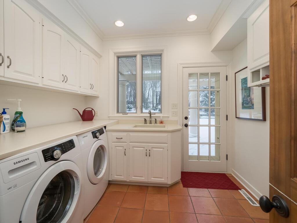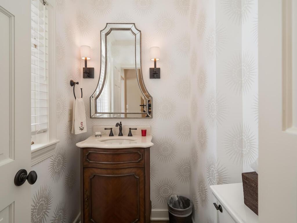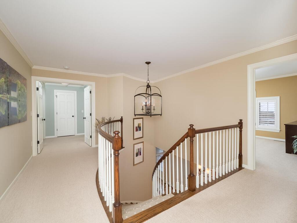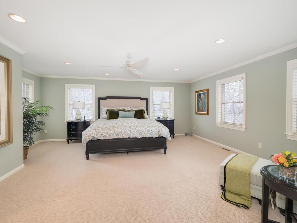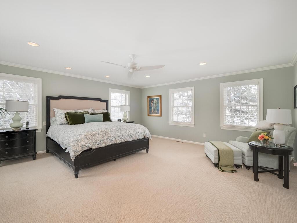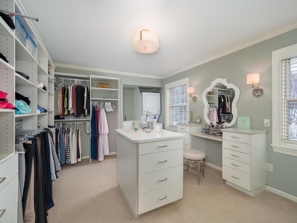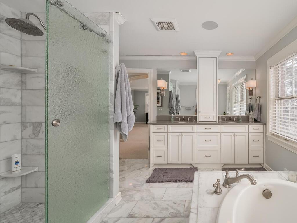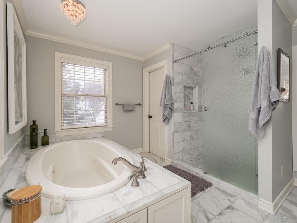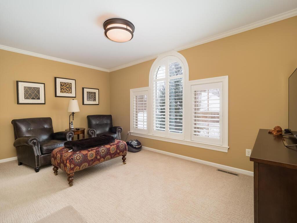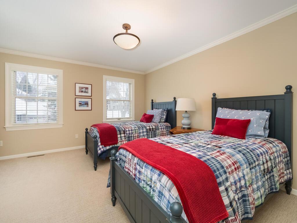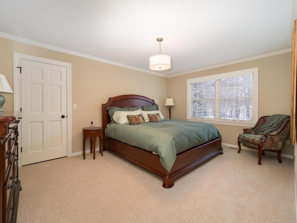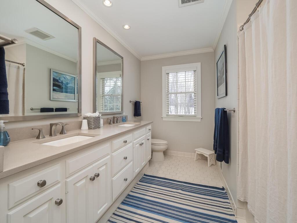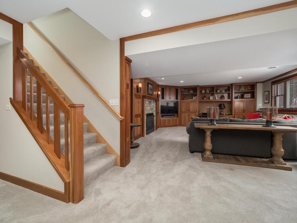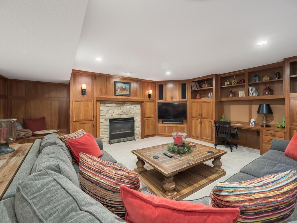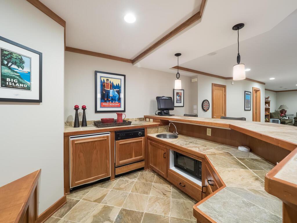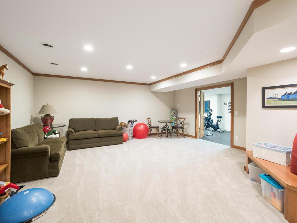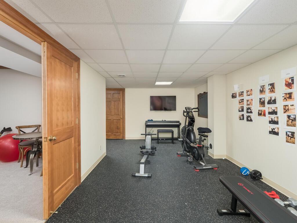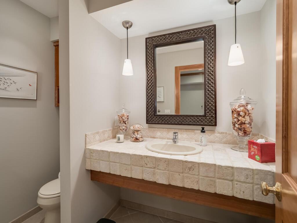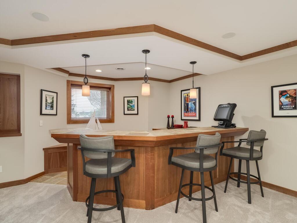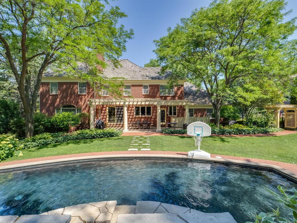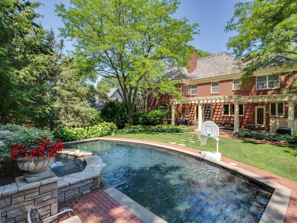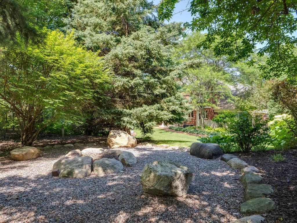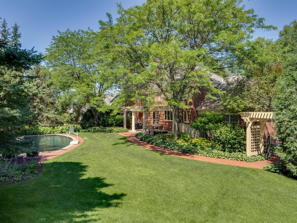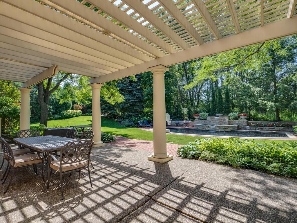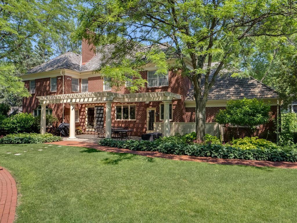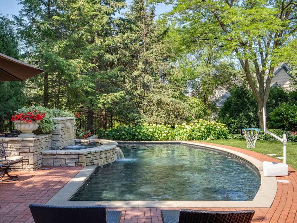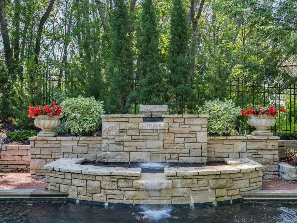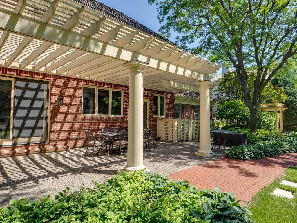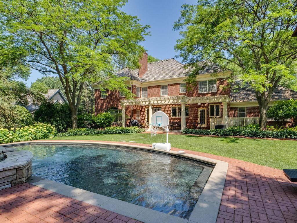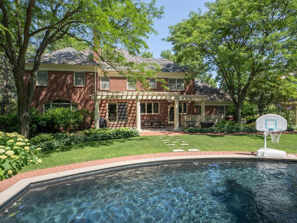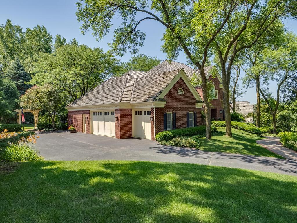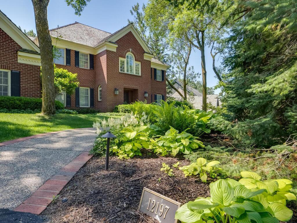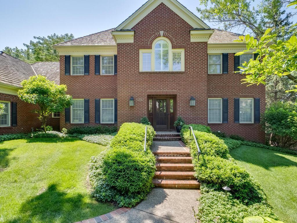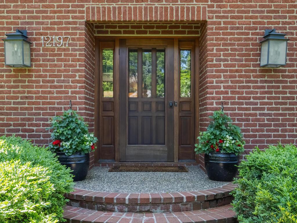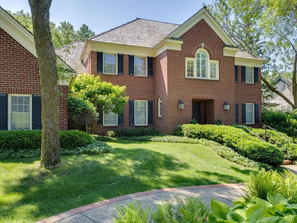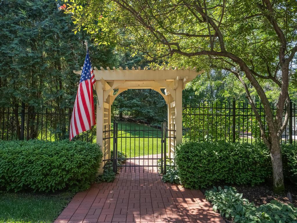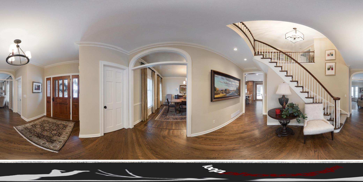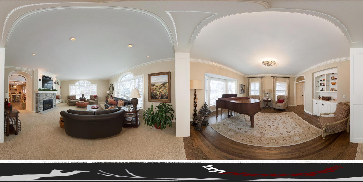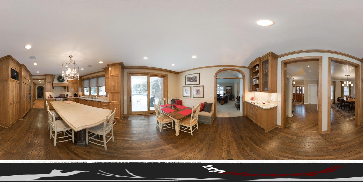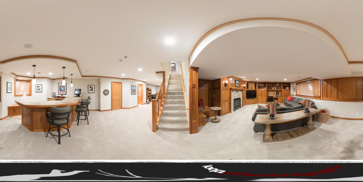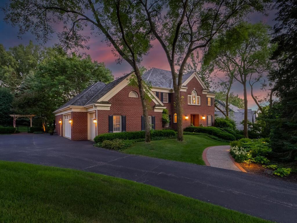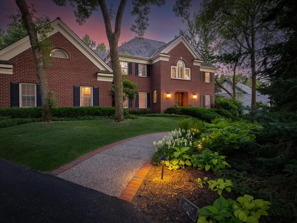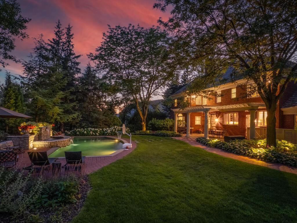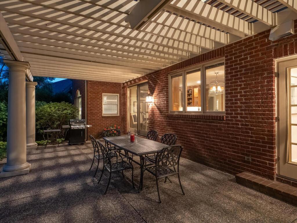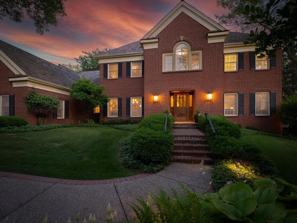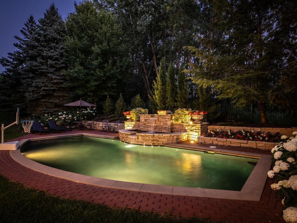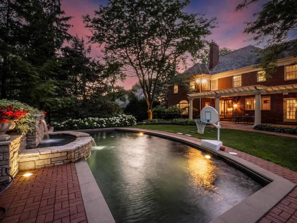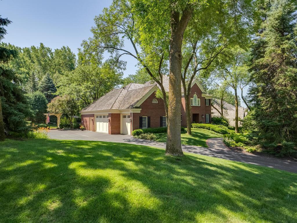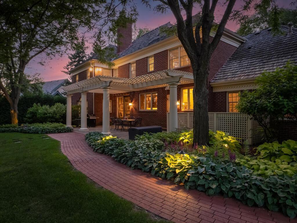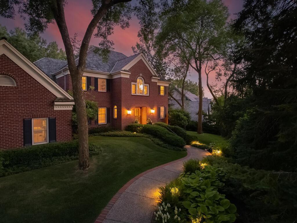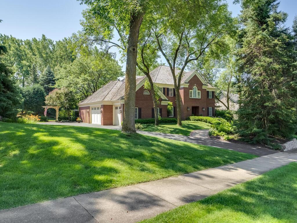12197 ORCHARD HILL
12197 Orchard Hill , Eden Prairie, 55344, MN
-
Price: $1,450,000
-
Status type: For Sale
-
City: Eden Prairie
-
Neighborhood: N/A
Bedrooms: 4
Property Size :5903
-
Listing Agent: NST16629,NST55244
-
Property type : Single Family Residence
-
Zip code: 55344
-
Street: 12197 Orchard Hill
-
Street: 12197 Orchard Hill
Bathrooms: 5
Year: 1988
Listing Brokerage: Edina Realty, Inc.
FEATURES
- Range
- Refrigerator
- Dryer
- Microwave
- Exhaust Fan
- Dishwasher
- Water Softener Owned
- Disposal
- Stainless Steel Appliances
DETAILS
Welcome to this impeccably maintained grand red brick Colonial, offering timeless elegance and modern luxury in a truly spectacular setting. Nestled among lush gardens, this home boasts an inviting in-ground pool, expansive patio space—perfect for entertaining—and a layout designed for both comfort and sophistication. Step inside the grand foyer with its sweeping staircase and discover a spacious open floor plan featuring gleaming hardwood floors, a stunning center island kitchen with high-end finishes, and a cozy stone fireplace anchoring the main living area. A dedicated main-floor office and formal dining room add function and elegance. Upstairs, you’ll find four generously sized bedrooms, including a luxurious primary suite with a walk-in closet and conveniently located laundry. The lower level offers incredible bonus living space with a built-in media center, wet bar, billiards room, exercise area, and abundant storage. This home blends classic Colonial charm with top-tier amenities, making it an exceptional opportunity for refined living and entertaining.
INTERIOR
Bedrooms: 4
Fin ft² / Living Area: 5903 ft²
Below Ground Living: 1700ft²
Bathrooms: 5
Above Ground Living: 4203ft²
-
Basement Details: Daylight/Lookout Windows, Drain Tiled, Finished, Full,
Appliances Included:
-
- Range
- Refrigerator
- Dryer
- Microwave
- Exhaust Fan
- Dishwasher
- Water Softener Owned
- Disposal
- Stainless Steel Appliances
EXTERIOR
Air Conditioning: Central Air
Garage Spaces: 3
Construction Materials: N/A
Foundation Size: 2295ft²
Unit Amenities:
-
- Kitchen Window
- Hardwood Floors
- Sun Room
- Security System
- In-Ground Sprinkler
- Kitchen Center Island
- Wet Bar
- Tile Floors
- Primary Bedroom Walk-In Closet
Heating System:
-
- Forced Air
ROOMS
| Main | Size | ft² |
|---|---|---|
| Living Room | 20x19 | 400 ft² |
| Dining Room | 15x14 | 225 ft² |
| Kitchen | 15x13 | 225 ft² |
| Patio | 35x16 | 1225 ft² |
| Informal Dining Room | 15x11 | 225 ft² |
| Office | 12x12 | 144 ft² |
| Foyer | 14x11 | 196 ft² |
| Lower | Size | ft² |
|---|---|---|
| Family Room | 20x19 | 400 ft² |
| Amusement Room | 19x18 | 361 ft² |
| Upper | Size | ft² |
|---|---|---|
| Bedroom 1 | 19x17 | 361 ft² |
| Bedroom 2 | 16x11 | 256 ft² |
| Bedroom 3 | 14x13 | 196 ft² |
| Bedroom 4 | 16x11 | 256 ft² |
| n/a | Size | ft² |
|---|---|---|
| Mud Room | 17x6 | 289 ft² |
LOT
Acres: N/A
Lot Size Dim.: 136x219x193x75
Longitude: 44.8885
Latitude: -93.4312
Zoning: Residential-Single Family
FINANCIAL & TAXES
Tax year: 2025
Tax annual amount: $13,715
MISCELLANEOUS
Fuel System: N/A
Sewer System: City Sewer - In Street
Water System: City Water - In Street
ADDITIONAL INFORMATION
MLS#: NST7763703
Listing Brokerage: Edina Realty, Inc.

ID: 3928643
Published: July 25, 2025
Last Update: July 25, 2025
Views: 9


