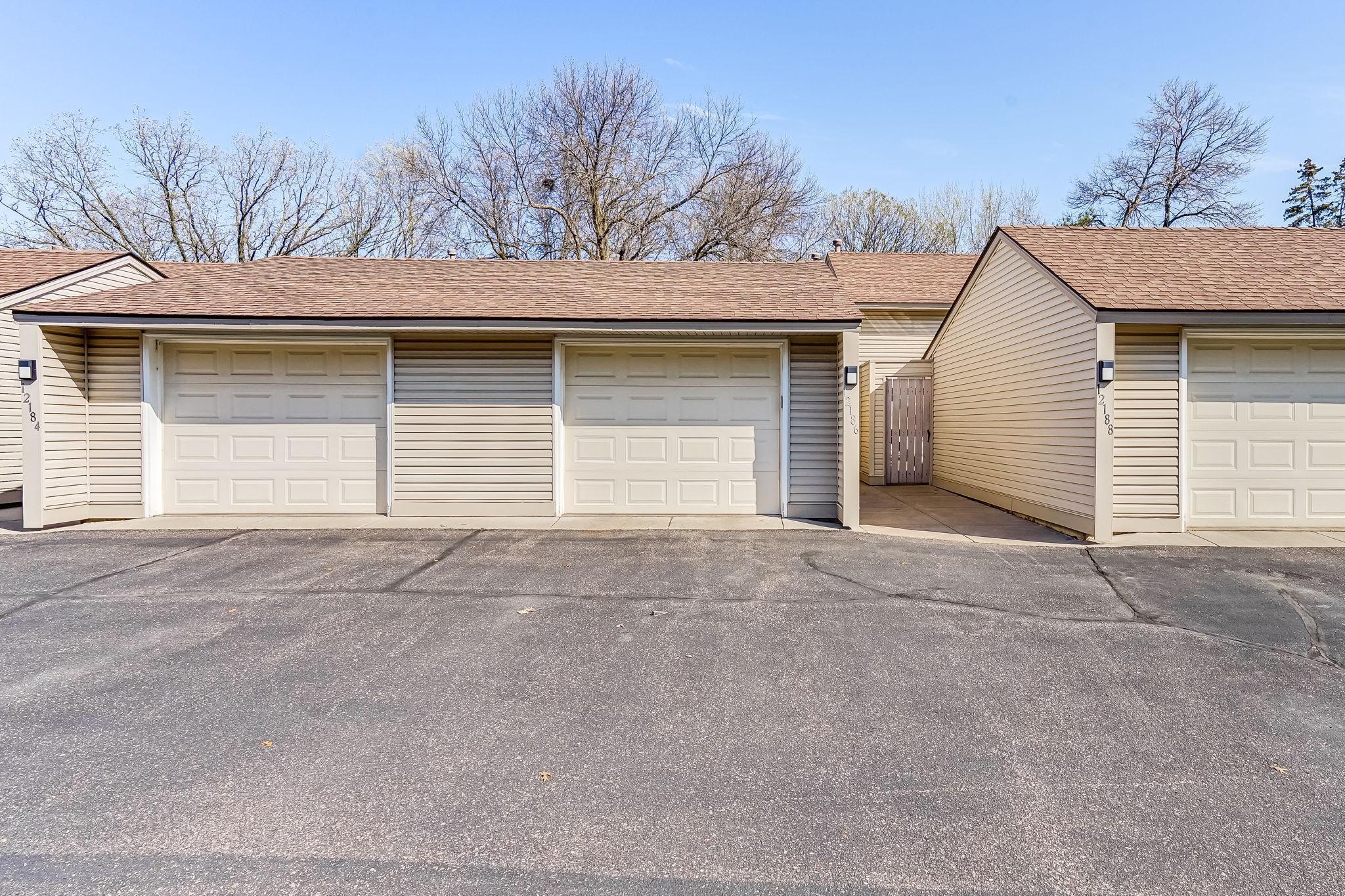12186 DRAKE STREET
12186 Drake Street, Coon Rapids, 55448, MN
-
Price: $214,900
-
Status type: For Sale
-
City: Coon Rapids
-
Neighborhood: Riverview Twnhs 3rd Add
Bedrooms: 2
Property Size :1048
-
Listing Agent: NST16622,NST46320
-
Property type : Townhouse Side x Side
-
Zip code: 55448
-
Street: 12186 Drake Street
-
Street: 12186 Drake Street
Bathrooms: 1
Year: 1973
Listing Brokerage: TheMLSonline.com, Inc.
FEATURES
- Range
- Refrigerator
- Washer
- Dryer
- Microwave
- Exhaust Fan
- Dishwasher
- Water Softener Owned
DETAILS
LOOK NO FURTHER! Step into modern comfort in this stylishly updated 2-bedroom, 1-bathroom townhome. The entryway welcomes you with a fresh new light fixture, setting the tone for the rest of the home. The upper level features a contemporary kitchen with brand-new granite countertops, a sleek new sink, and updated flooring that flows through the kitchen and dining area. The spacious living room includes built-in shelving, showcases beautiful hardwood floors, and opens to a private deck—ideal for relaxing or entertaining. Enjoy brand-new flooring in both bedrooms and the hallway on the lower level, plus an updated full bathroom. The generous primary bedroom includes a walk-in closet, offering ample storage space. Freshly painted throughout, this move-in ready home also offers a private patio and a one-car garage with built-in shelving for extra functionality. Located in a convenient area close to shopping, dining, and commuter routes—this townhome checks all the boxes! Don’t miss your chance to call this fantastic property home!
INTERIOR
Bedrooms: 2
Fin ft² / Living Area: 1048 ft²
Below Ground Living: 498ft²
Bathrooms: 1
Above Ground Living: 550ft²
-
Basement Details: Finished,
Appliances Included:
-
- Range
- Refrigerator
- Washer
- Dryer
- Microwave
- Exhaust Fan
- Dishwasher
- Water Softener Owned
EXTERIOR
Air Conditioning: Central Air
Garage Spaces: 1
Construction Materials: N/A
Foundation Size: 550ft²
Unit Amenities:
-
- Patio
- Deck
- Natural Woodwork
- Hardwood Floors
- Walk-In Closet
- Washer/Dryer Hookup
Heating System:
-
- Forced Air
ROOMS
| Upper | Size | ft² |
|---|---|---|
| Living Room | 17x13 | 289 ft² |
| Dining Room | 10x8 | 100 ft² |
| Kitchen | 8x7 | 64 ft² |
| Lower | Size | ft² |
|---|---|---|
| Bedroom 1 | 15x12 | 225 ft² |
| Bedroom 2 | 11x9 | 121 ft² |
| Laundry | 5x3 | 25 ft² |
| Utility Room | 8x3 | 64 ft² |
| Main | Size | ft² |
|---|---|---|
| Foyer | 7x4 | 49 ft² |
LOT
Acres: N/A
Lot Size Dim.: Common
Longitude: 45.1919
Latitude: -93.3043
Zoning: Residential-Single Family
FINANCIAL & TAXES
Tax year: 2025
Tax annual amount: $2,127
MISCELLANEOUS
Fuel System: N/A
Sewer System: City Sewer/Connected
Water System: City Water/Connected
ADITIONAL INFORMATION
MLS#: NST7728136
Listing Brokerage: TheMLSonline.com, Inc.

ID: 3580553
Published: May 02, 2025
Last Update: May 02, 2025
Views: 2






