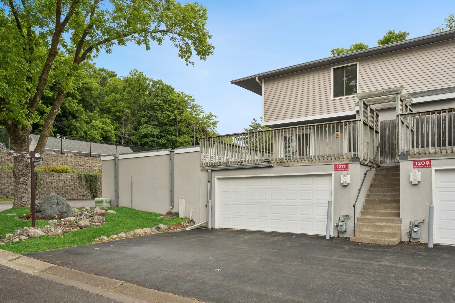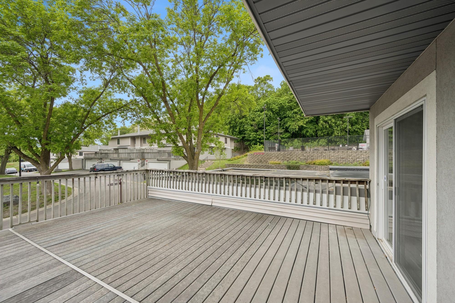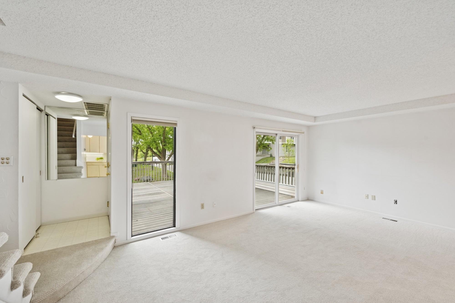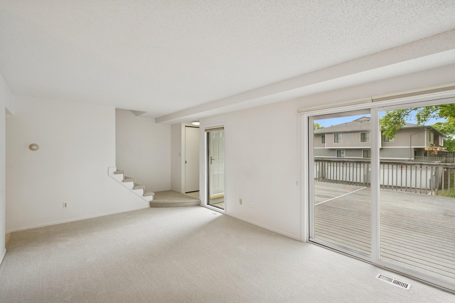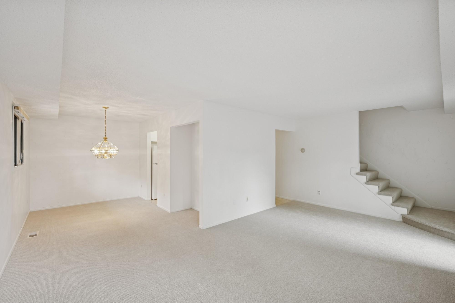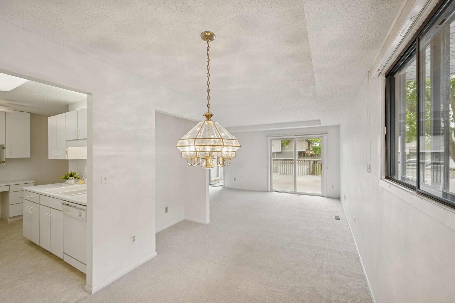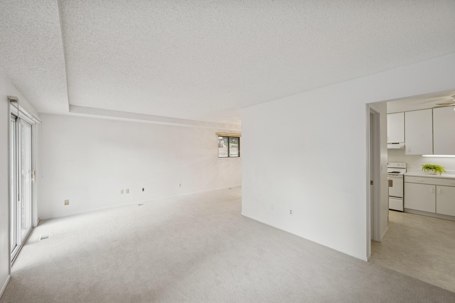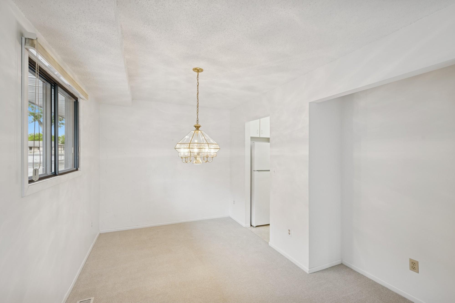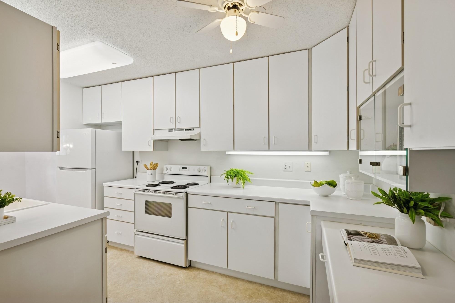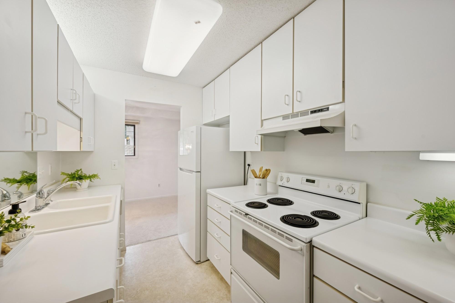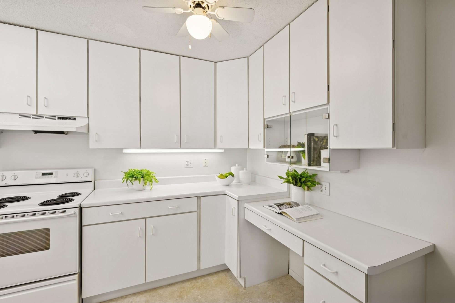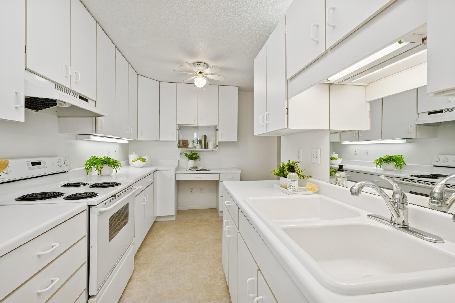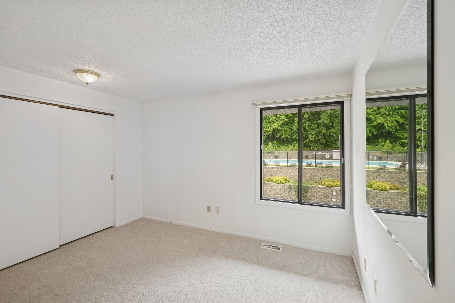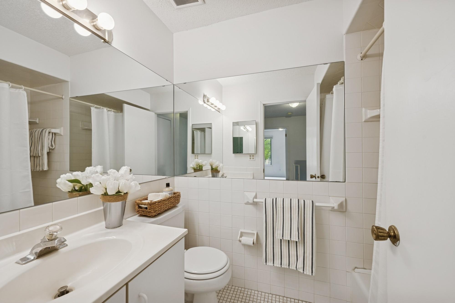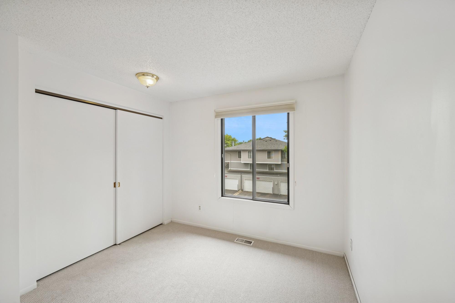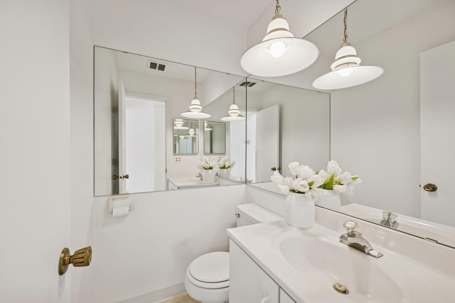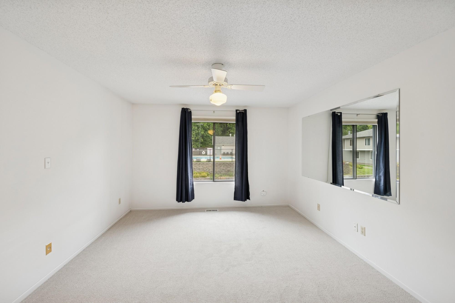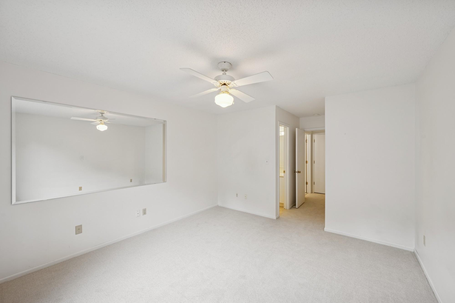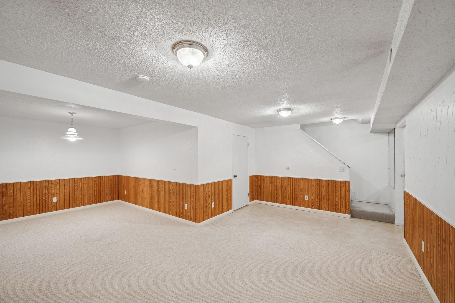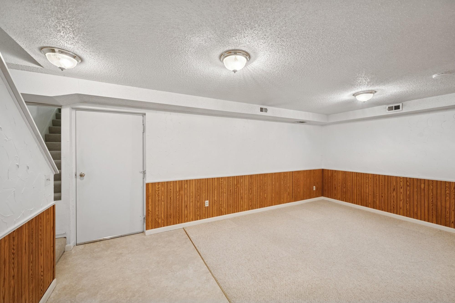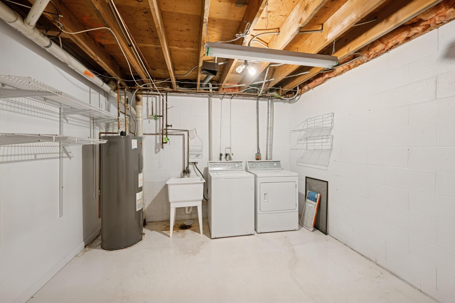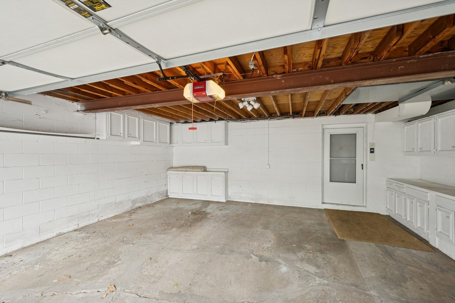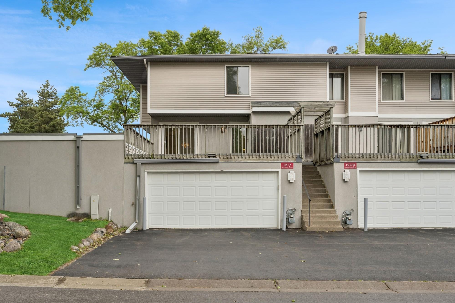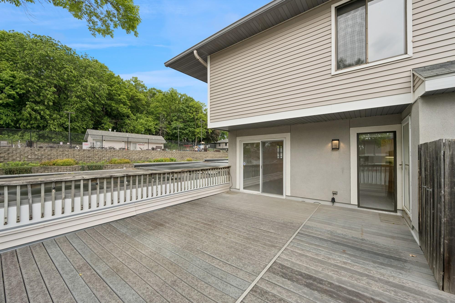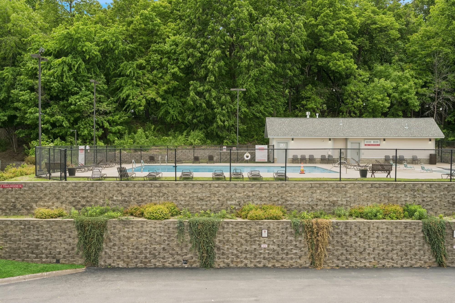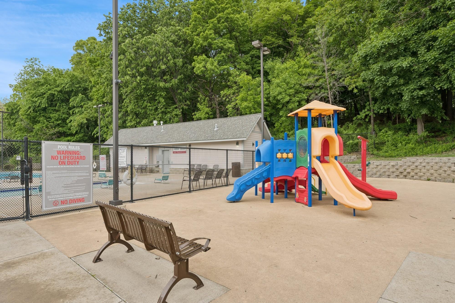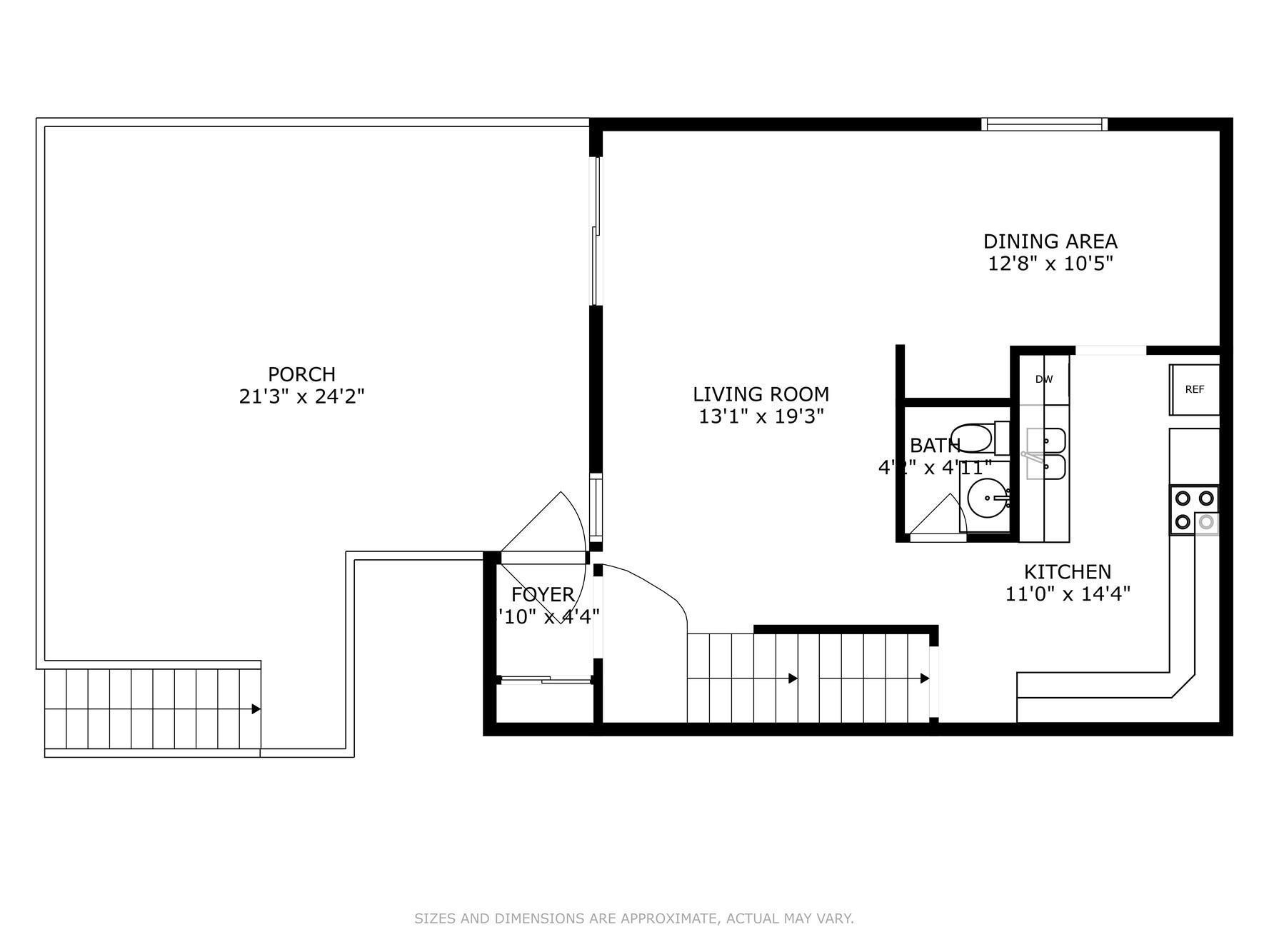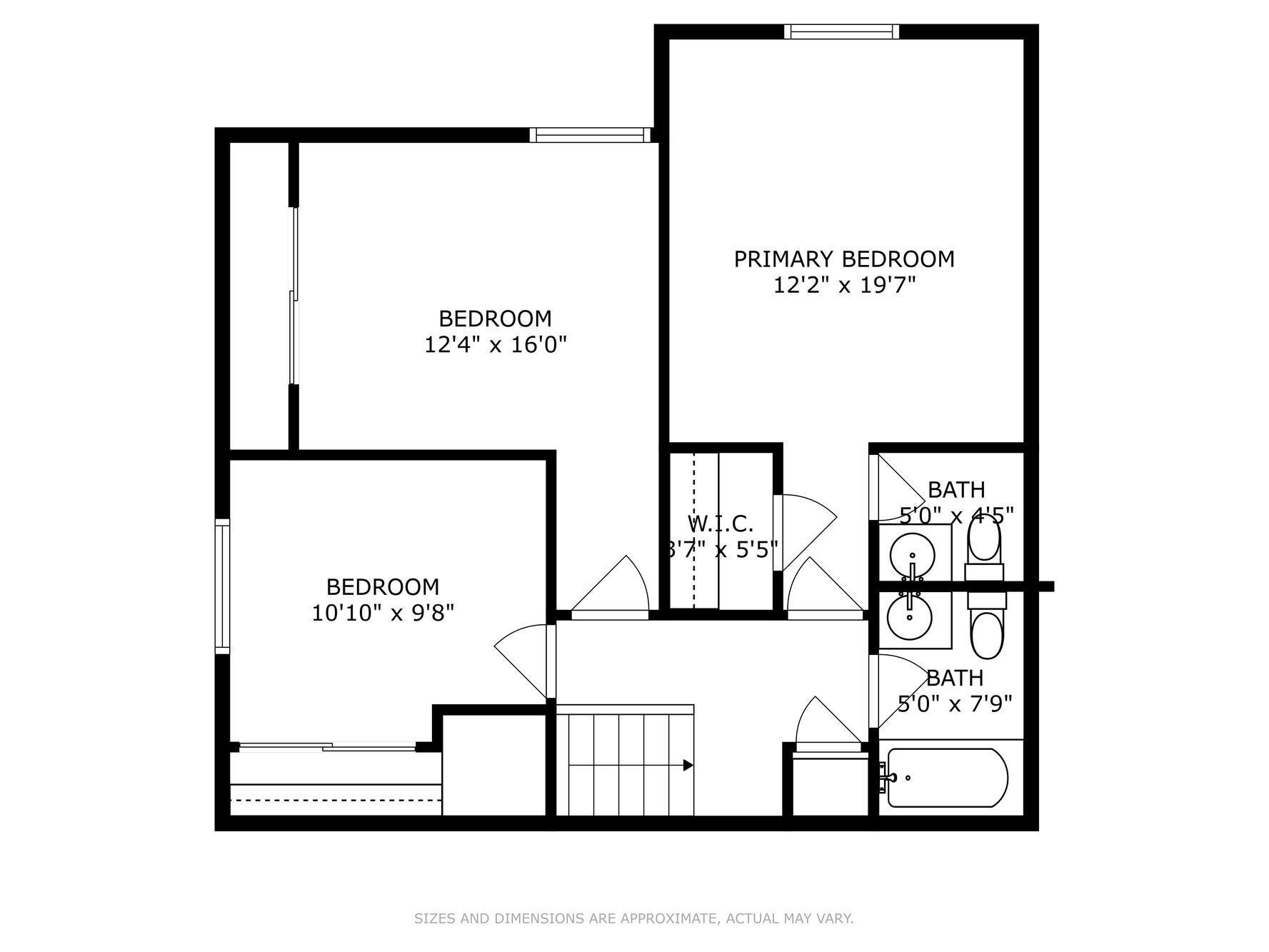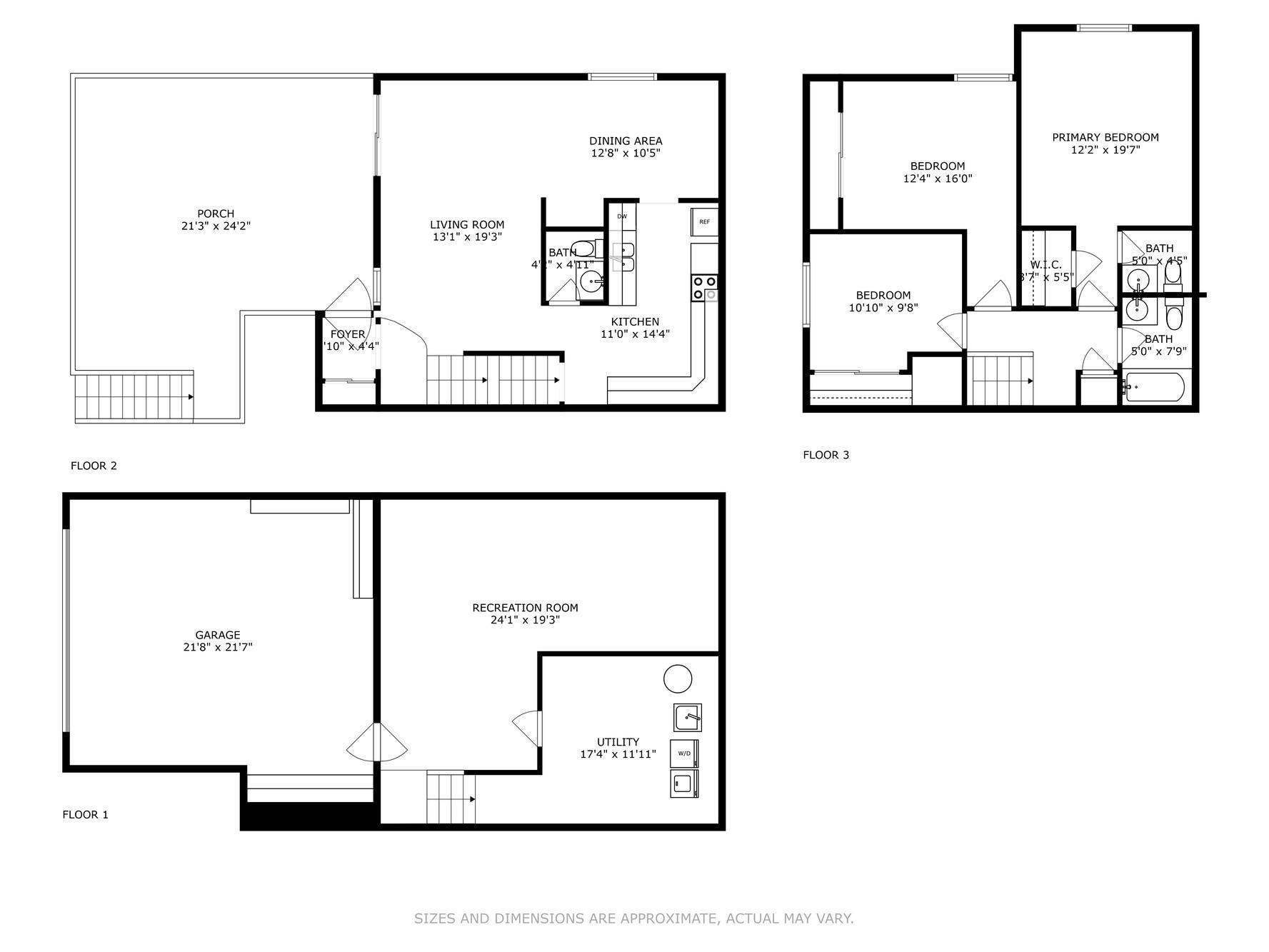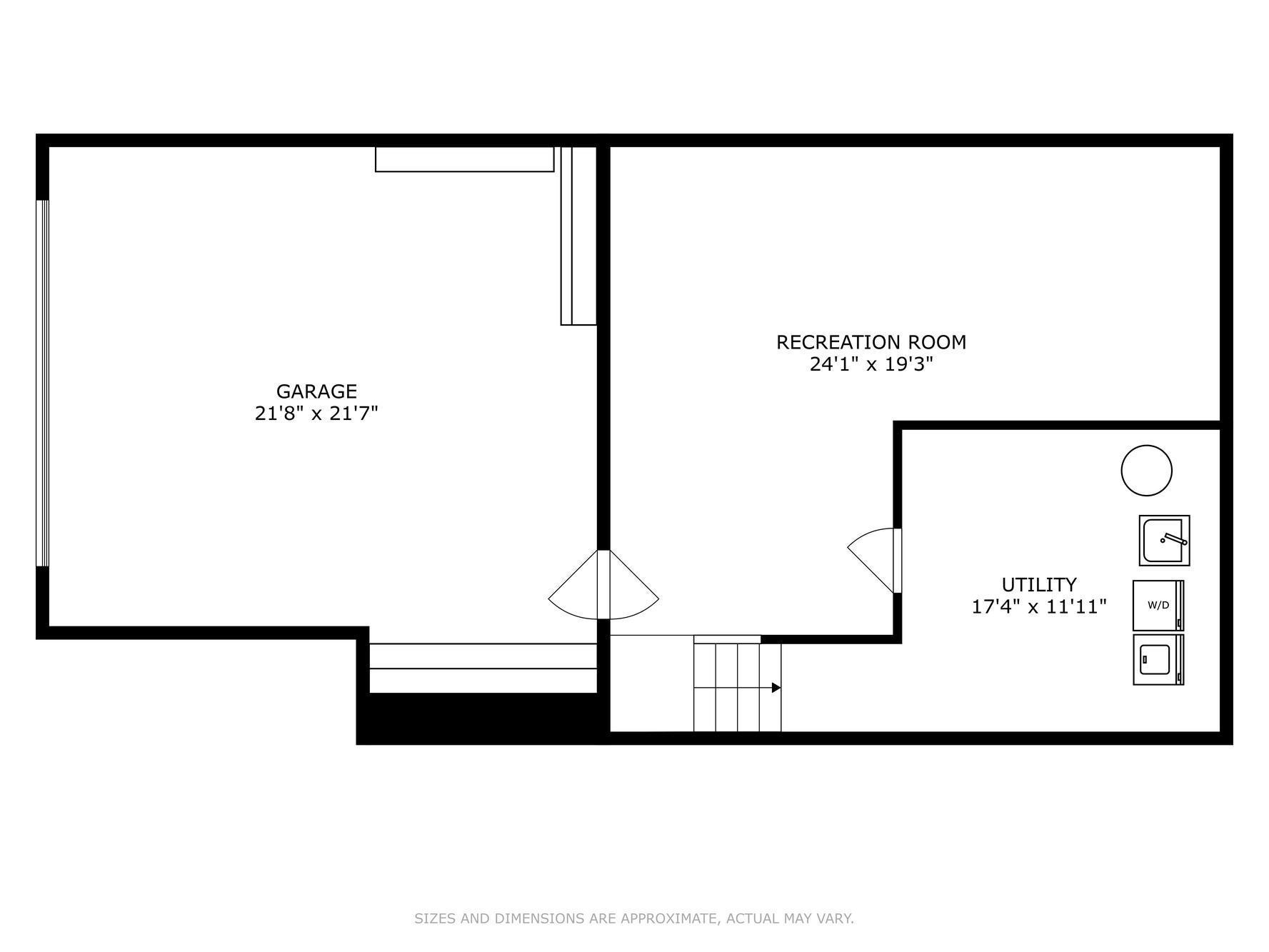1217 TRAILWOOD
1217 Trailwood , Hopkins, 55343, MN
-
Price: $239,000
-
Status type: For Sale
-
City: Hopkins
-
Neighborhood: Westbrooke Patio Homes
Bedrooms: 3
Property Size :1680
-
Listing Agent: NST16633,NST99588
-
Property type : Townhouse Side x Side
-
Zip code: 55343
-
Street: 1217 Trailwood
-
Street: 1217 Trailwood
Bathrooms: 3
Year: 1973
Listing Brokerage: Coldwell Banker Burnet
FEATURES
- Range
- Exhaust Fan
- Dishwasher
DETAILS
One meticulous owner since 1979! Bright & Spacious 3-Bedroom Townhome in the Heart of Hopkins! Welcome to this sun-filled, south-facing townhome perfectly located in the vibrant heart of Hopkins! This beautifully maintained 3-bedroom 3-bath home offers a spacious and functional layout designed for both comfort and entertaining. The main level features an open-concept living and dining area that flows seamlessly onto a large, private deck-ideal for relaxing or hosting guests outdoors. The kitchen is light and bright, with easy access to the dining area and outdoor space. Upstairs, you'll find all three bedrooms, including a primary suite with its own private half bath. The finished lower level adds even more living space with a cozy family room and a large, thoughtfully designed laundry room. Additional highlights include: Attached 2-car garage Brand-new carpeting throughout (installed just before listing) Community amenities: Swimming pool and playground just steps away. Prime location near downtown Hopkins with easy freeway access, shopping, dining and more Pool conveniently located just around the corner from the unit Don't miss this opportunity - schedule your showing today! This one won't last long!
INTERIOR
Bedrooms: 3
Fin ft² / Living Area: 1680 ft²
Below Ground Living: 396ft²
Bathrooms: 3
Above Ground Living: 1284ft²
-
Basement Details: Block,
Appliances Included:
-
- Range
- Exhaust Fan
- Dishwasher
EXTERIOR
Air Conditioning: Central Air
Garage Spaces: 2
Construction Materials: N/A
Foundation Size: 566ft²
Unit Amenities:
-
- Deck
- Ceiling Fan(s)
- Walk-In Closet
- Cable
Heating System:
-
- Forced Air
ROOMS
| Main | Size | ft² |
|---|---|---|
| Kitchen | 14 x 7 | 196 ft² |
| Dining Room | 8 x 12 | 64 ft² |
| Living Room | 19 x 11.5 | 216.92 ft² |
| Deck | 22 x 21 | 484 ft² |
| Upper | Size | ft² |
|---|---|---|
| Bedroom 1 | 14 x 12 | 196 ft² |
| Bedroom 2 | 12.5 x 9.5 | 116.92 ft² |
| Bedroom 3 | 11.5 x 10 | 131.29 ft² |
| Lower | Size | ft² |
|---|---|---|
| Family Room | 11 x 22.5 | 246.58 ft² |
| Laundry | 11 x 12 | 121 ft² |
| Foyer | 6 x 11 | 36 ft² |
LOT
Acres: N/A
Lot Size Dim.: Irregular
Longitude: 44.9096
Latitude: -93.416
Zoning: Residential-Single Family
FINANCIAL & TAXES
Tax year: 2024
Tax annual amount: $3,220
MISCELLANEOUS
Fuel System: N/A
Sewer System: City Sewer/Connected
Water System: City Water/Connected
ADDITIONAL INFORMATION
MLS#: NST7750104
Listing Brokerage: Coldwell Banker Burnet

ID: 3705226
Published: May 28, 2025
Last Update: May 28, 2025
Views: 116


