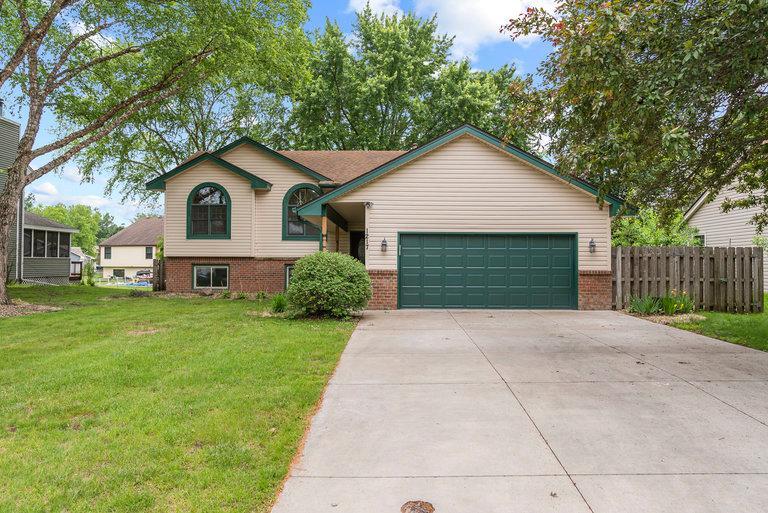1217 88TH AVENUE
1217 88th Avenue, Brooklyn Park, 55444, MN
-
Price: $434,900
-
Status type: For Sale
-
City: Brooklyn Park
-
Neighborhood: Parkland Creekside
Bedrooms: 6
Property Size :2360
-
Listing Agent: NST19365,NST53486
-
Property type : Single Family Residence
-
Zip code: 55444
-
Street: 1217 88th Avenue
-
Street: 1217 88th Avenue
Bathrooms: 3
Year: 1986
Listing Brokerage: Necklen & Oakland
FEATURES
- Range
- Refrigerator
- Washer
- Dryer
- Microwave
- Exhaust Fan
- Dishwasher
- Disposal
- Gas Water Heater
DETAILS
A beautiful spacious 5+ bedroom home, in the "Pristine Parkland Creekside" development located in a fantastic neighborhood near the Mississippi river, and parks just off of West River Road! You will fall in love with this beautiful neighborhood the moment you drive up the street and see the variety of architecturally designed homes, and see this uniquely designed house with the sunburst windows, large concrete driveway, and then walk into this very stunning home! This home shows pride of ownership from it's current owners the moment you walk inside and see the bright colors inside, and the large open living room with lots of windows and two skylights! You will love the beautiful updated kitchen with it's stunning colorful cabinets, and the newer stainless appliances! There's an eat in kitchen, plus additional dining room space off the living room, and a patio door that steps out to the large newer maintenance free composite decking, with stairs that step down to the large concrete patio, and the private fenced in back yard! Also on the main level you will find the primary bedroom with a walk-in closet and spacious 3/4 bath, plus two additional good sized bedrooms with large windows that look out to the beautiful neighborhood! The lower level has a large bright open family room, plus an updated 3/4 bath, two additional large bedrooms, one with built-in cabinets, and another room that could be used as an office, play room or another 6th bedroom if needed. Mechanicals have been all updated in recent years, and the home has newer windows, and a freshly painted interior. This home has great curb appeal, and is in great condition, and is move in ready for the next lucky buyer's who will own this fantastic home!
INTERIOR
Bedrooms: 6
Fin ft² / Living Area: 2360 ft²
Below Ground Living: 1108ft²
Bathrooms: 3
Above Ground Living: 1252ft²
-
Basement Details: Block, Daylight/Lookout Windows, Finished, Full, Storage Space,
Appliances Included:
-
- Range
- Refrigerator
- Washer
- Dryer
- Microwave
- Exhaust Fan
- Dishwasher
- Disposal
- Gas Water Heater
EXTERIOR
Air Conditioning: Central Air
Garage Spaces: 2
Construction Materials: N/A
Foundation Size: 1252ft²
Unit Amenities:
-
- Patio
- Kitchen Window
- Deck
- Ceiling Fan(s)
- Walk-In Closet
- Vaulted Ceiling(s)
- Skylight
Heating System:
-
- Forced Air
ROOMS
| Main | Size | ft² |
|---|---|---|
| Living Room | 15x12 | 225 ft² |
| Dining Room | 11x11 | 121 ft² |
| Kitchen | 12x10 | 144 ft² |
| Bedroom 1 | 15x12 | 225 ft² |
| Bedroom 2 | 11x11 | 121 ft² |
| Bedroom 3 | 10x10 | 100 ft² |
| Deck | 14x12 | 196 ft² |
| Lower | Size | ft² |
|---|---|---|
| Family Room | 17x12 | 289 ft² |
| Bedroom 4 | 11.6x10.6 | 120.75 ft² |
| Bedroom 5 | 11x9 | 121 ft² |
| Bonus Room | 17x10 | 289 ft² |
LOT
Acres: N/A
Lot Size Dim.: 80x135
Longitude: 45.1133
Latitude: -93.2979
Zoning: Residential-Single Family
FINANCIAL & TAXES
Tax year: 2025
Tax annual amount: $4,138
MISCELLANEOUS
Fuel System: N/A
Sewer System: City Sewer - In Street
Water System: City Water - In Street
ADITIONAL INFORMATION
MLS#: NST7759820
Listing Brokerage: Necklen & Oakland

ID: 3819729
Published: June 24, 2025
Last Update: June 24, 2025
Views: 3






