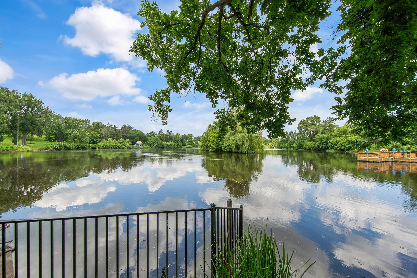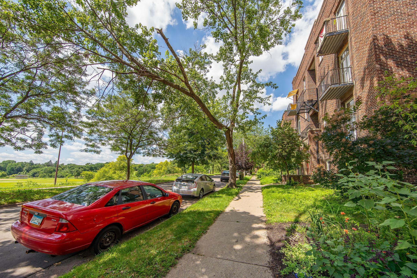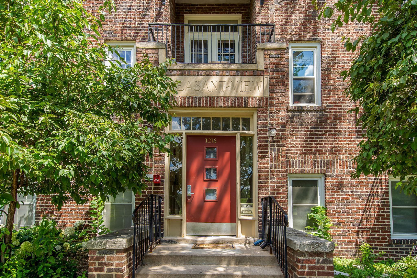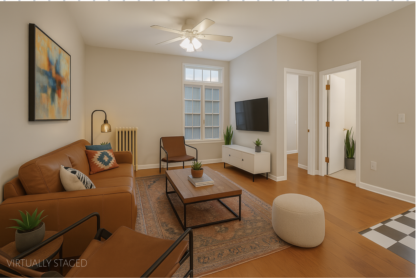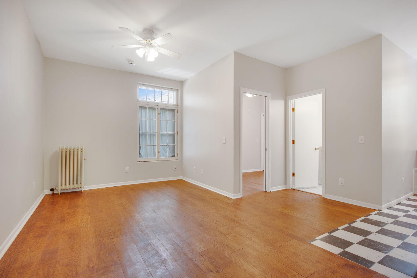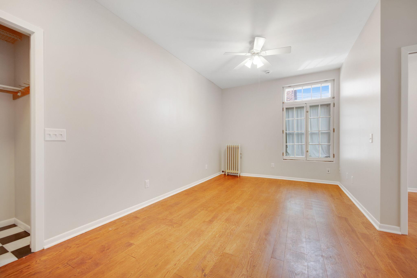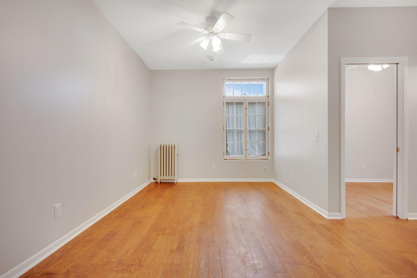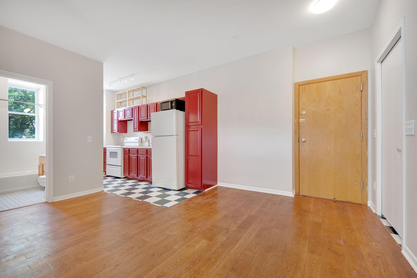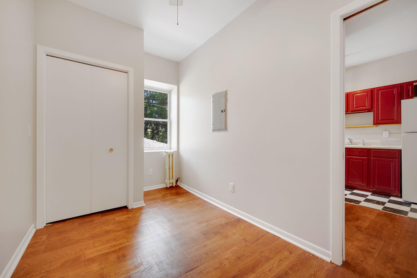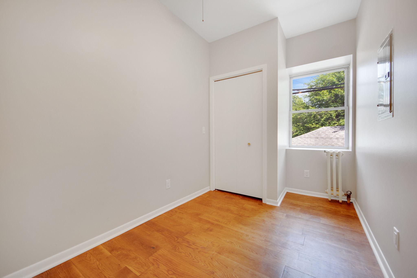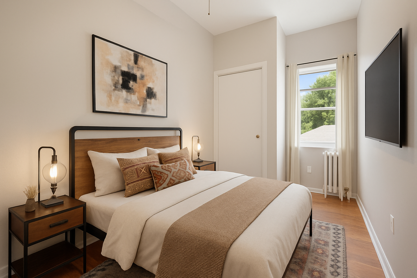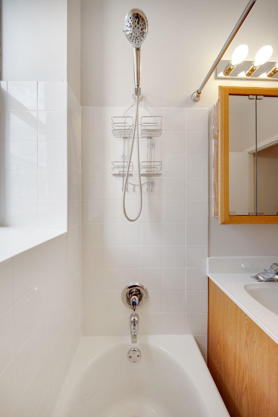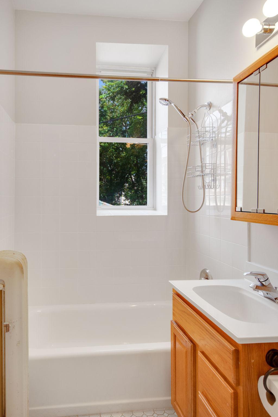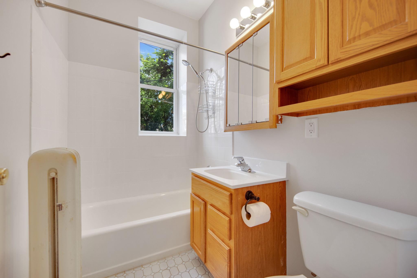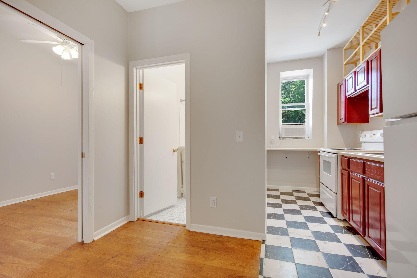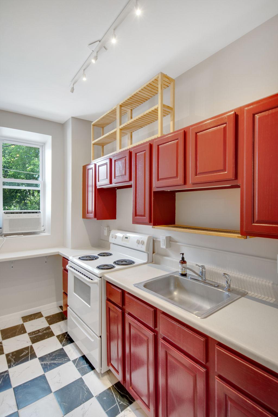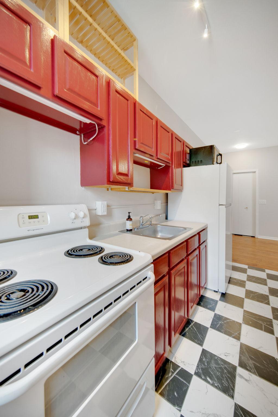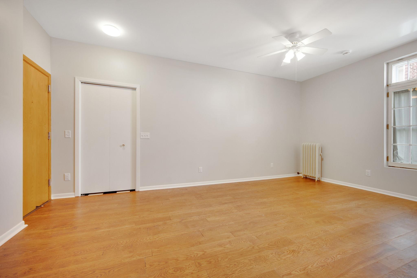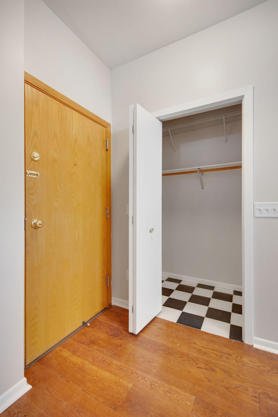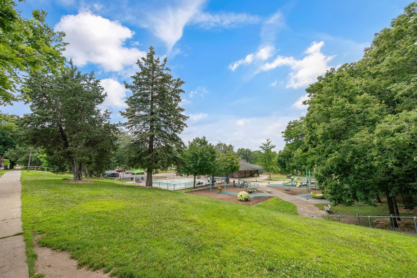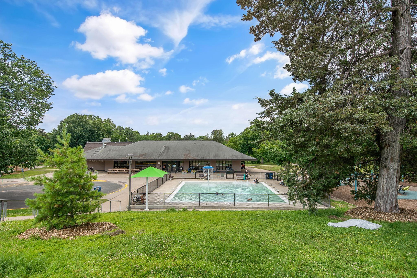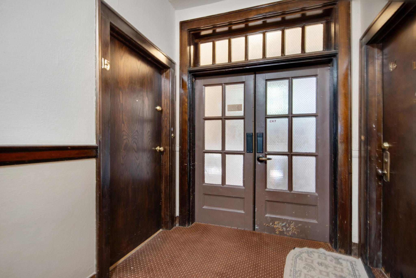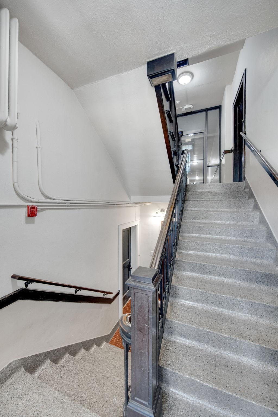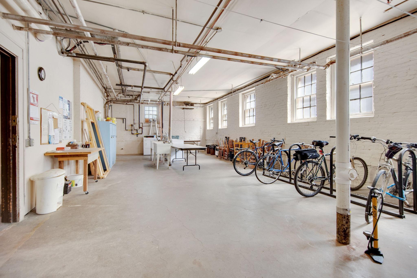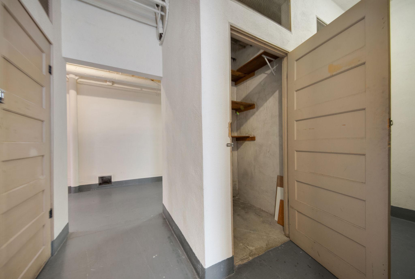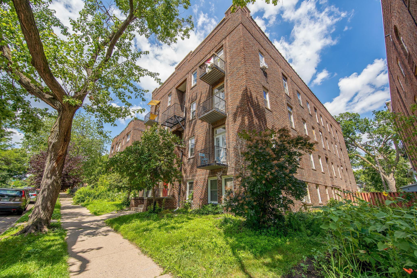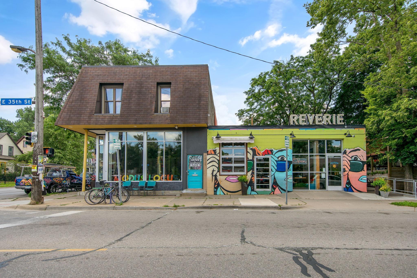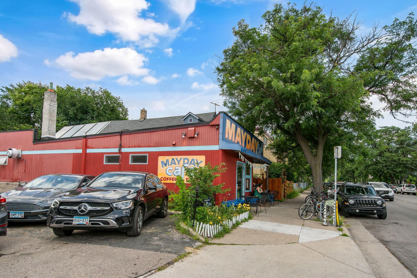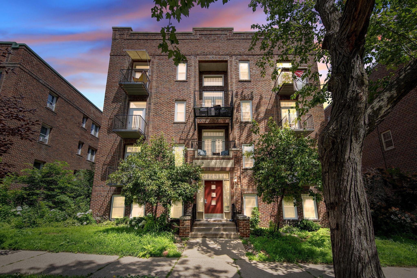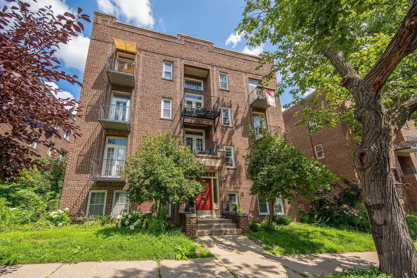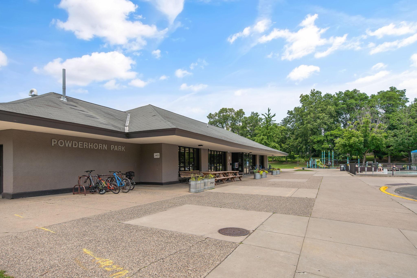1216 POWDERHORN TERRACE
1216 Powderhorn Terrace, Minneapolis, 55407, MN
-
Price: $95,000
-
Status type: For Sale
-
City: Minneapolis
-
Neighborhood: Powderhorn Park
Bedrooms: 1
Property Size :445
-
Listing Agent: NST16457,NST225140
-
Property type : Low Rise
-
Zip code: 55407
-
Street: 1216 Powderhorn Terrace
-
Street: 1216 Powderhorn Terrace
Bathrooms: 1
Year: 1917
Listing Brokerage: Coldwell Banker Realty
FEATURES
- Range
- Refrigerator
DETAILS
Charming Brownstone Condo Overlooking Powderhorn Park on a whisper quiet street calls for always easy parking and feels like feels like a touch of nature in the city! This is one of just five classic 1917 brownstones gracing the park’s edge in South Minneapolis. Nine-foot ceilings, tile floors intentionally designed to compliment the vintage of the building, and tall French windows flood the 445 sq ft first-floor home with natural light and a surprising sense of volume. The cleverly designed and a fully owner occupied building is noticeably quiet. This unit feels tucked away with the bedroom farthest from the hallway along the brick exterior walls,(some units have even exposed the brick for aesthetic) Shared balconies on every level gaze over the park’s winding trails on one side, and catch the downtown skyline at sunset. Everyday ease with secure entry, Apple Pay laundry just one flight down, locking bike racks, and a dedicated basement storage unit for gear of all kinds. Worry-Free Comfort with heat, exterior maintenance, and more are included in low HOA dues; new electrical service and high speed Wi-Fi readiness mean seamless modern living. Unbeatable location is a short stroll to Midtown Global Market, Cub, Aldi, Target, cafés, bus lines, and bike routes that connect you to lakes, trails, and downtown in minutes. Come see how peaceful park-side living can be!
INTERIOR
Bedrooms: 1
Fin ft² / Living Area: 445 ft²
Below Ground Living: N/A
Bathrooms: 1
Above Ground Living: 445ft²
-
Basement Details: Daylight/Lookout Windows, Shared Access, Storage/Locker, Storage Space,
Appliances Included:
-
- Range
- Refrigerator
EXTERIOR
Air Conditioning: Window Unit(s)
Garage Spaces: N/A
Construction Materials: N/A
Foundation Size: 445ft²
Unit Amenities:
-
- Kitchen Window
- Hardwood Floors
- Balcony
- Ceiling Fan(s)
- City View
- Tile Floors
Heating System:
-
- Boiler
LOT
Acres: N/A
Lot Size Dim.: 66x117x66x117
Longitude: 44.9459
Latitude: -93.2568
Zoning: Residential-Multi-Family,Residential-Single Family
FINANCIAL & TAXES
Tax year: 2025
Tax annual amount: $757
MISCELLANEOUS
Fuel System: N/A
Sewer System: City Sewer/Connected
Water System: City Water/Connected
ADDITIONAL INFORMATION
MLS#: NST7769235
Listing Brokerage: Coldwell Banker Realty

ID: 3877535
Published: July 11, 2025
Last Update: July 11, 2025
Views: 25



