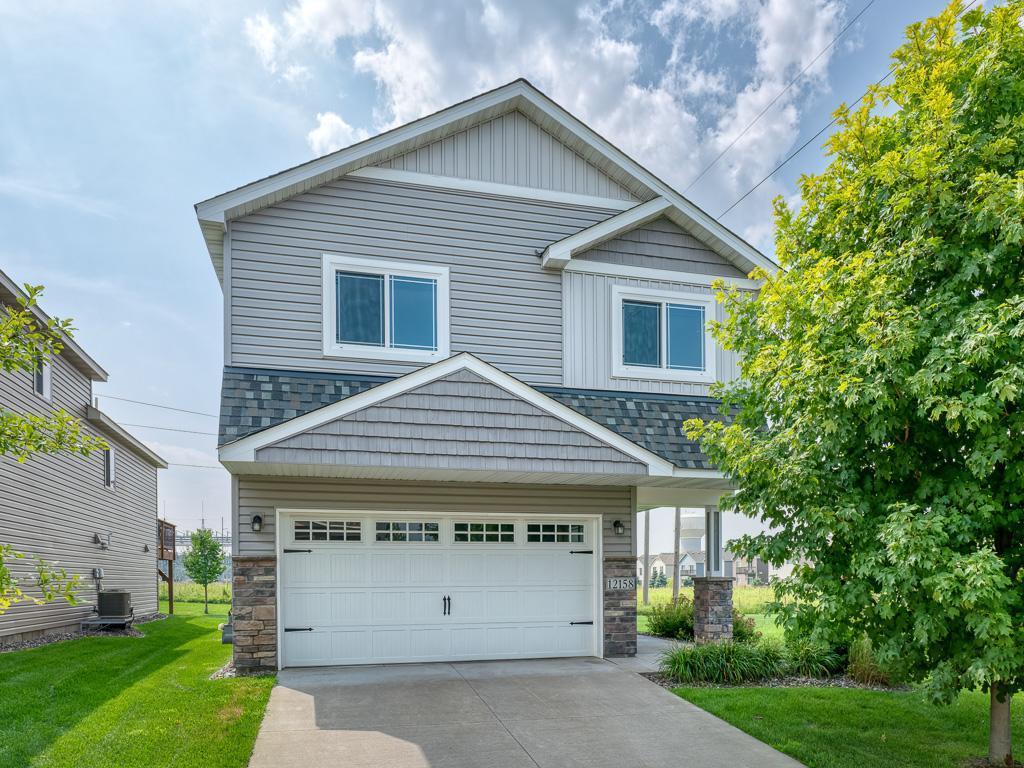12158 HUPP STREET
12158 Hupp Street, Blaine, 55449, MN
-
Price: $360,000
-
Status type: For Sale
-
City: Blaine
-
Neighborhood: Parkside North 3rd Add
Bedrooms: 3
Property Size :1386
-
Listing Agent: NST16007,NST47265
-
Property type : Townhouse Detached
-
Zip code: 55449
-
Street: 12158 Hupp Street
-
Street: 12158 Hupp Street
Bathrooms: 2
Year: 2016
Listing Brokerage: Edina Realty, Inc.
FEATURES
- Range
- Refrigerator
- Washer
- Dryer
- Microwave
- Dishwasher
- Water Softener Owned
- Air-To-Air Exchanger
- ENERGY STAR Qualified Appliances
- Stainless Steel Appliances
DETAILS
Welcome to Parkside North! This detached townhome combines the best of single family living with low-maintenance convenience and low dues! Located right next to a guest parking area and with a large side yard that others don't have, the home has 3 bedrooms on the upper level and a private owner's full bath with two sinks for ease of getting ready in the mornings. The kitchen has a granite island with breakfast bar in addition to room for a larger table in the vaulted dining space and sliding doors to your future deck! The cabinetry is custom and you will appreciate the look of the white enameled woodwork throughout. There are also stainless kitchen appliances and rich LVP flooring with the look of cherrywood. The entryway is huge and there is an unfinished lower level with roughed in plumbing for another bathroom and lookout garden windows. Finishing this area would add over 500 additional square feet! There is also a concrete driveway and attached 2-car garage entering into your foyer. All this located one block from the Lexington Athletic Complex which offers baseball, basketball, hockey, pickleball, playground, picnic tables & shelter, tennis and trails!
INTERIOR
Bedrooms: 3
Fin ft² / Living Area: 1386 ft²
Below Ground Living: 34ft²
Bathrooms: 2
Above Ground Living: 1352ft²
-
Basement Details: Daylight/Lookout Windows, Unfinished,
Appliances Included:
-
- Range
- Refrigerator
- Washer
- Dryer
- Microwave
- Dishwasher
- Water Softener Owned
- Air-To-Air Exchanger
- ENERGY STAR Qualified Appliances
- Stainless Steel Appliances
EXTERIOR
Air Conditioning: Central Air
Garage Spaces: 2
Construction Materials: N/A
Foundation Size: 637ft²
Unit Amenities:
-
- Kitchen Window
- Vaulted Ceiling(s)
- Washer/Dryer Hookup
- In-Ground Sprinkler
- Paneled Doors
- Cable
- Kitchen Center Island
Heating System:
-
- Forced Air
ROOMS
| Main | Size | ft² |
|---|---|---|
| Living Room | 14x14 | 196 ft² |
| Dining Room | 12x10 | 144 ft² |
| Kitchen | 10x10 | 100 ft² |
| Foyer | 16x16 | 256 ft² |
| Upper | Size | ft² |
|---|---|---|
| Bedroom 1 | 17x13 | 289 ft² |
| Bedroom 2 | 11x11 | 121 ft² |
| Bedroom 3 | 13x10 | 169 ft² |
| Lower | Size | ft² |
|---|---|---|
| Unfinished | 24x13 | 576 ft² |
LOT
Acres: N/A
Lot Size Dim.: 42x104x42x105
Longitude: 45.1904
Latitude: -93.1576
Zoning: Residential-Single Family
FINANCIAL & TAXES
Tax year: 2025
Tax annual amount: $3,426
MISCELLANEOUS
Fuel System: N/A
Sewer System: City Sewer/Connected
Water System: City Water/Connected
ADDITIONAL INFORMATION
MLS#: NST7776087
Listing Brokerage: Edina Realty, Inc.

ID: 3934162
Published: July 26, 2025
Last Update: July 26, 2025
Views: 1






