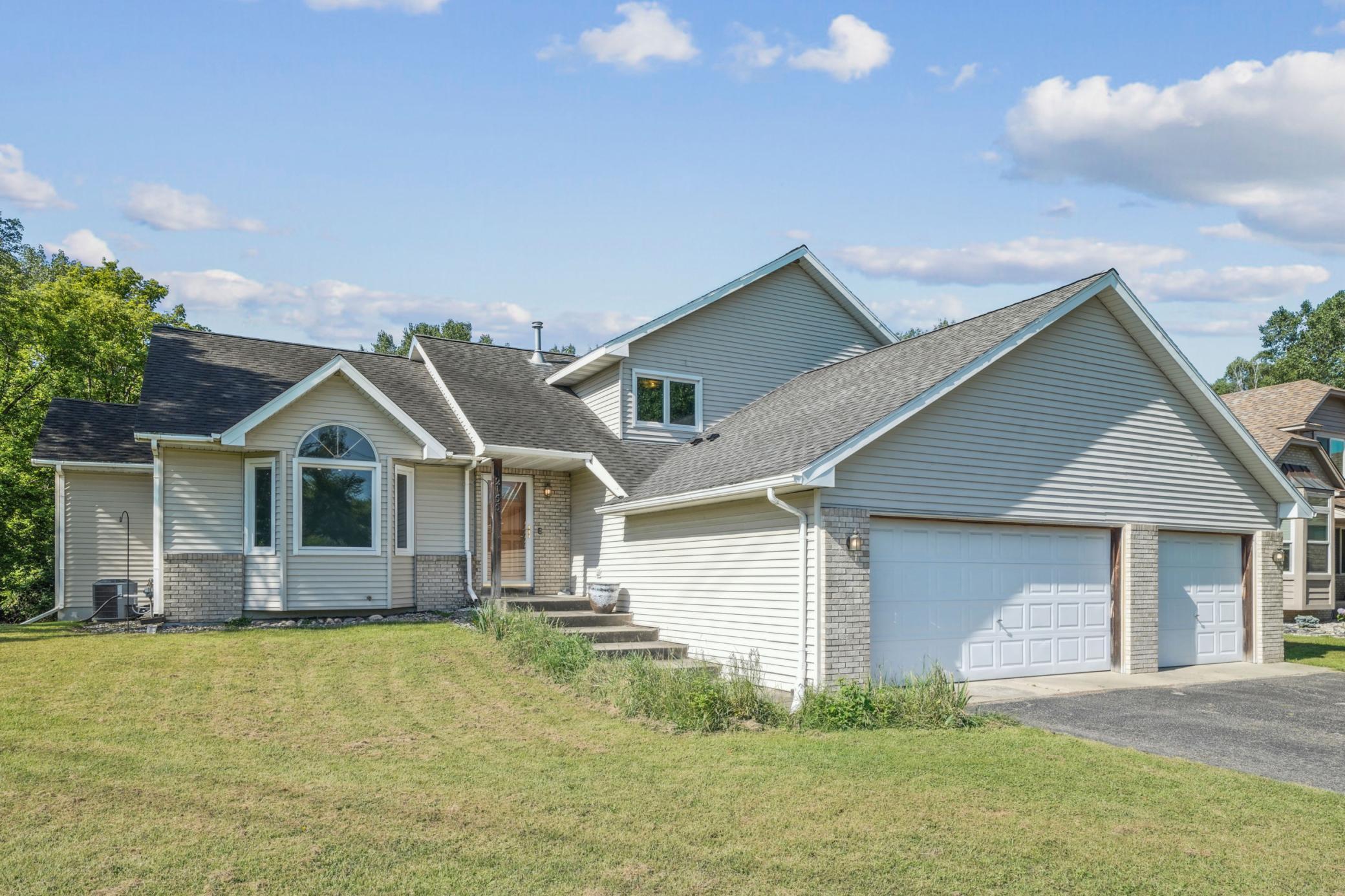12155 PRINCETON AVENUE
12155 Princeton Avenue, Eden Prairie, 55347, MN
-
Price: $525,000
-
Status type: For Sale
-
City: Eden Prairie
-
Neighborhood: Meadow Park 3rd Add
Bedrooms: 5
Property Size :2944
-
Listing Agent: NST16691,NST42800
-
Property type : Single Family Residence
-
Zip code: 55347
-
Street: 12155 Princeton Avenue
-
Street: 12155 Princeton Avenue
Bathrooms: 3
Year: 1994
Listing Brokerage: Coldwell Banker Burnet
FEATURES
- Range
- Refrigerator
- Washer
- Dryer
- Microwave
- Dishwasher
- Freezer
DETAILS
Incredible opportunity in a prime Eden Prairie location! This charming 5-bedroom, 3-bathroom home offers a versatile floor plan with inviting spaces throughout. Step into the welcoming foyer and continue into the formal living and dining rooms, then flow seamlessly into the open-concept kitchen with an informal dining area and access to the deck. Just a few steps down, enjoy a spacious family room, plus a convenient bedroom, ¾ bath, and laundry/mudroom. Upstairs, find three bedrooms and a full bath, including the primary suite complete with a private full bath and walk-in closet. The lowest level features an amusement room, flex space, a 5th bedroom, ample storage and brand new carpet. Outside, a deck overlooking the backyard and serene pond views, perfect for relaxing or entertaining. Additional highlights include vaulted ceilings, sun-filled rooms, and a 3-car attached garage. Situated in an unbeatable location close to shopping, dining, parks, trails, and with easy access to highways for a quick commute. Welcome home!
INTERIOR
Bedrooms: 5
Fin ft² / Living Area: 2944 ft²
Below Ground Living: 532ft²
Bathrooms: 3
Above Ground Living: 2412ft²
-
Basement Details: Daylight/Lookout Windows, Egress Window(s), Finished, Full,
Appliances Included:
-
- Range
- Refrigerator
- Washer
- Dryer
- Microwave
- Dishwasher
- Freezer
EXTERIOR
Air Conditioning: Central Air
Garage Spaces: 3
Construction Materials: N/A
Foundation Size: 760ft²
Unit Amenities:
-
- Kitchen Window
- Deck
- Natural Woodwork
- Ceiling Fan(s)
- Walk-In Closet
- Vaulted Ceiling(s)
- Washer/Dryer Hookup
- Primary Bedroom Walk-In Closet
Heating System:
-
- Forced Air
ROOMS
| Main | Size | ft² |
|---|---|---|
| Living Room | 16x15 | 256 ft² |
| Dining Room | 13x10 | 169 ft² |
| Kitchen | 13x10 | 169 ft² |
| Informal Dining Room | 14x10 | 196 ft² |
| Lower | Size | ft² |
|---|---|---|
| Family Room | 26x14 | 676 ft² |
| Laundry | 12x06 | 144 ft² |
| Bedroom 4 | 13x11 | 169 ft² |
| Upper | Size | ft² |
|---|---|---|
| Bedroom 1 | 17x16 | 289 ft² |
| Bedroom 2 | 13x13 | 169 ft² |
| Bedroom 3 | 13x10 | 169 ft² |
| Basement | Size | ft² |
|---|---|---|
| Bedroom 5 | 12x12 | 144 ft² |
| Amusement Room | 18x17 | 324 ft² |
| Flex Room | 12x12 | 144 ft² |
| Utility Room | 12x09 | 144 ft² |
LOT
Acres: N/A
Lot Size Dim.: 318x119x259x100
Longitude: 44.8366
Latitude: -93.4305
Zoning: Residential-Single Family
FINANCIAL & TAXES
Tax year: 2025
Tax annual amount: $6,006
MISCELLANEOUS
Fuel System: N/A
Sewer System: City Sewer/Connected
Water System: City Water/Connected
ADDITIONAL INFORMATION
MLS#: NST7793251
Listing Brokerage: Coldwell Banker Burnet

ID: 4060805
Published: September 02, 2025
Last Update: September 02, 2025
Views: 1






