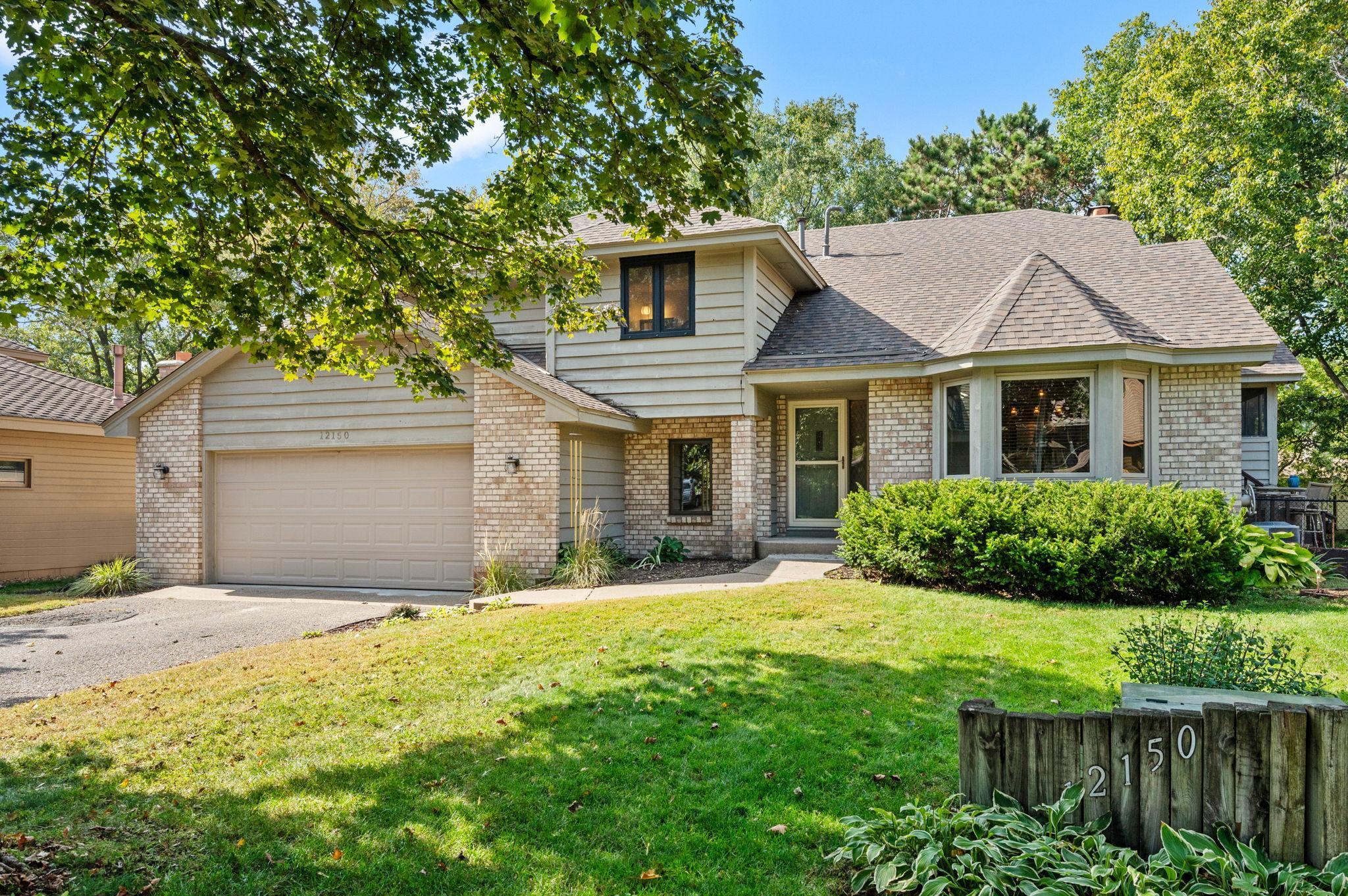12150 HOLLY STREET
12150 Holly Street, Minneapolis (Coon Rapids), 55448, MN
-
Price: $450,000
-
Status type: For Sale
-
Neighborhood: Burl Oaks West
Bedrooms: 5
Property Size :2658
-
Listing Agent: NST16655,NST44370
-
Property type : Single Family Residence
-
Zip code: 55448
-
Street: 12150 Holly Street
-
Street: 12150 Holly Street
Bathrooms: 3
Year: 1987
Listing Brokerage: RE/MAX Results
FEATURES
- Range
- Refrigerator
- Washer
- Dryer
- Microwave
- Dishwasher
- Water Softener Owned
- Disposal
- Cooktop
- Gas Water Heater
- Double Oven
- Stainless Steel Appliances
DETAILS
** This AWESOME home is nicely tucked back on a CUL-DE-SAC with a large fully fenced wooded lot and mature trees!! ** Almost $100,000 in recent improvements including NEW ROOF and NEW "Revision European" WINDOWS (2025) ** Newer Carrier Furnace (2020) and Air Conditioner ** OPEN MAIN FLOOR PLAN ** Nice kitchen has center island with cooktop, vaulted ceilings, stainless steel appliances, pantry cabinet with pull-out drawers, lots of cabinets and desk area ** Main Floor Dining Room is Open to Large Upper Level Living Room above and access to deck and backyard ** Nice Screen Porch off Living Room with access to backyard ** 5 bedrooms total! ** AWESOME Primary/Owner's 2 tier suite with walk-in closet, full bath with separate tub and awesome shower, tile surround and double vanity! ** Additional Full Bathroom Upper Level with tile surround ** Main Floor Laundry Room with extra cabinets and utility sink ** Walkout lower level with large Family/Recreation Room, wet bar area, wood burning fireplace, additional updated 3/4 bathroom and 2 bedrooms ** Great for entertaining! ** Lots of Storage Space in the Lower Level! ** 150 AMP Electrical in garage for easy access to add for electric vehicle ** 2 car garage (22x24) with service door to backyard ** Close to parks, trails, lots of shopping and restaurants ** Don't miss the floor plans at the end of the photos! **
INTERIOR
Bedrooms: 5
Fin ft² / Living Area: 2658 ft²
Below Ground Living: 880ft²
Bathrooms: 3
Above Ground Living: 1778ft²
-
Basement Details: Block, Daylight/Lookout Windows, Drain Tiled, Egress Window(s), Finished, Full, Storage Space, Tile Shower, Tray Ceiling(s), Walkout,
Appliances Included:
-
- Range
- Refrigerator
- Washer
- Dryer
- Microwave
- Dishwasher
- Water Softener Owned
- Disposal
- Cooktop
- Gas Water Heater
- Double Oven
- Stainless Steel Appliances
EXTERIOR
Air Conditioning: Central Air
Garage Spaces: 2
Construction Materials: N/A
Foundation Size: 1298ft²
Unit Amenities:
-
- Patio
- Kitchen Window
- Deck
- Porch
- Ceiling Fan(s)
- Walk-In Closet
- Vaulted Ceiling(s)
- Washer/Dryer Hookup
- In-Ground Sprinkler
- Kitchen Center Island
- Wet Bar
- Tile Floors
- Primary Bedroom Walk-In Closet
Heating System:
-
- Forced Air
- Fireplace(s)
ROOMS
| Upper | Size | ft² |
|---|---|---|
| Living Room | 17x14 | 289 ft² |
| Bedroom 1 | 27x15 | 729 ft² |
| Bedroom 2 | 12x12 | 144 ft² |
| Bedroom 3 | 12x12 | 144 ft² |
| Screened Porch | 12x11 | 144 ft² |
| Main | Size | ft² |
|---|---|---|
| Dining Room | 13x11 | 169 ft² |
| Kitchen | 15x14 | 225 ft² |
| Laundry | 7x7 | 49 ft² |
| Deck | 12x12 | 144 ft² |
| Lower | Size | ft² |
|---|---|---|
| Family Room | 20x16 | 400 ft² |
| Bedroom 4 | 16x12 | 256 ft² |
| Bedroom 5 | 15x11 | 225 ft² |
| Office | 12x11 | 144 ft² |
| Storage | 22x18 | 484 ft² |
LOT
Acres: N/A
Lot Size Dim.: 56x126x157x156
Longitude: 45.1924
Latitude: -93.2775
Zoning: Residential-Single Family
FINANCIAL & TAXES
Tax year: 2025
Tax annual amount: $5,232
MISCELLANEOUS
Fuel System: N/A
Sewer System: City Sewer/Connected
Water System: City Water/Connected
ADDITIONAL INFORMATION
MLS#: NST7809867
Listing Brokerage: RE/MAX Results

ID: 4191858
Published: October 08, 2025
Last Update: October 08, 2025
Views: 3






