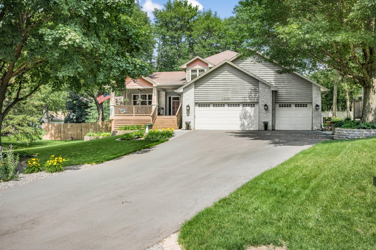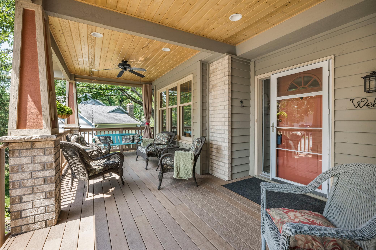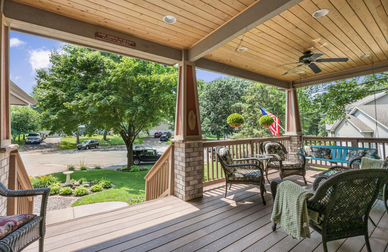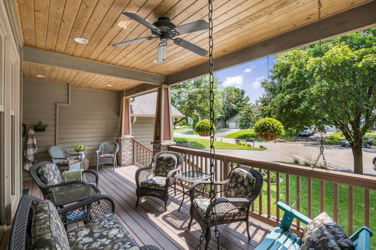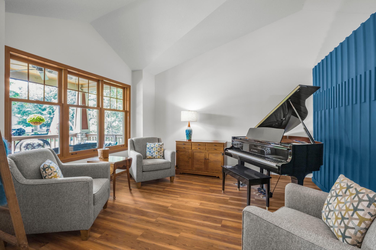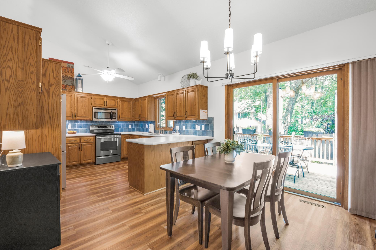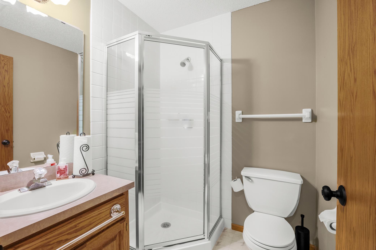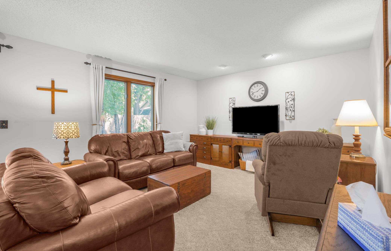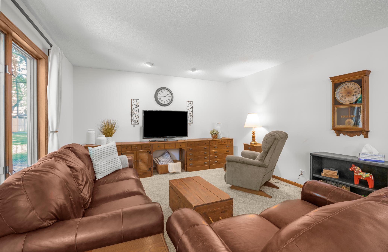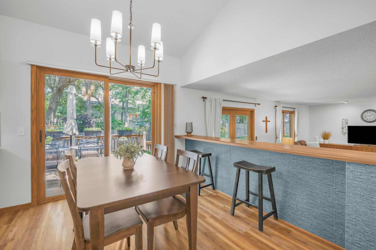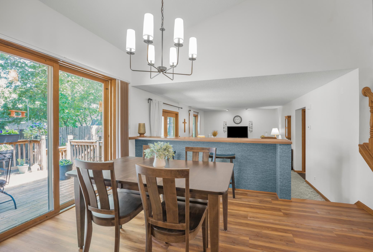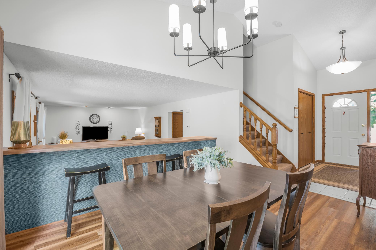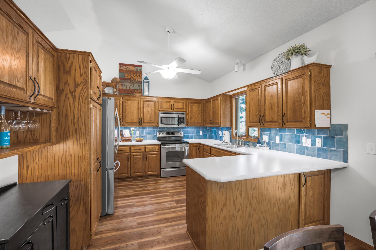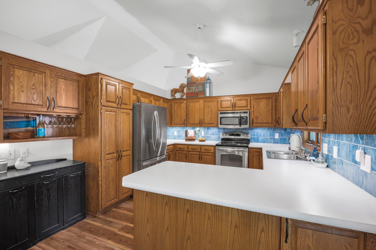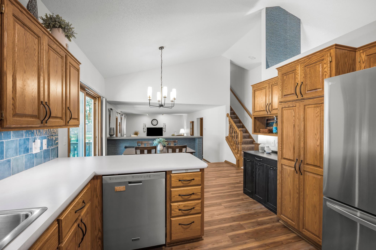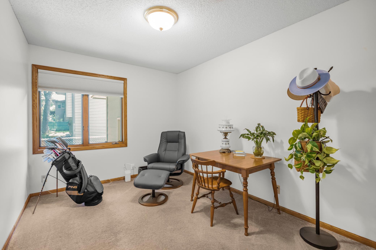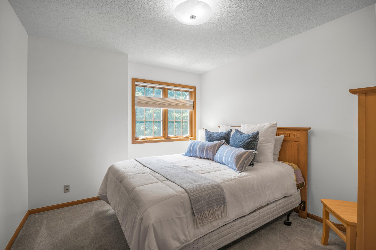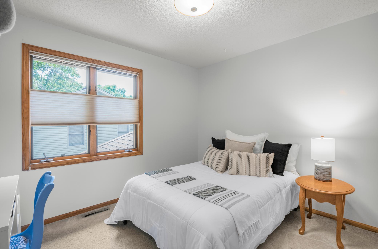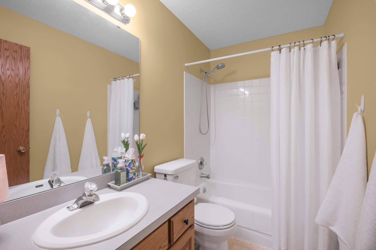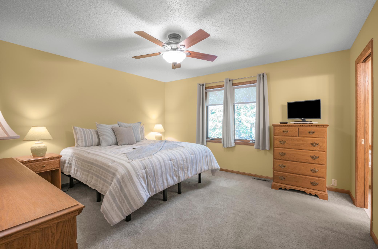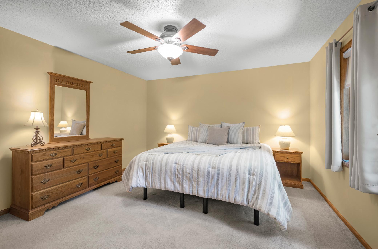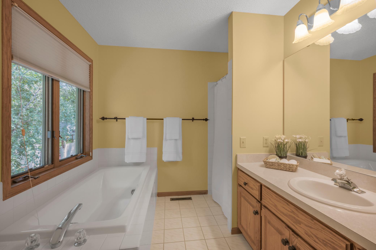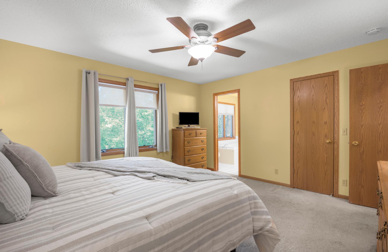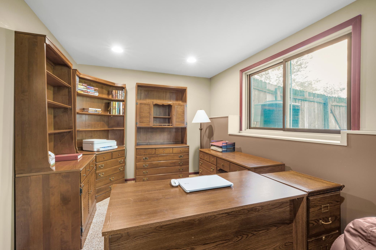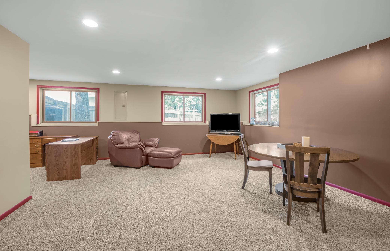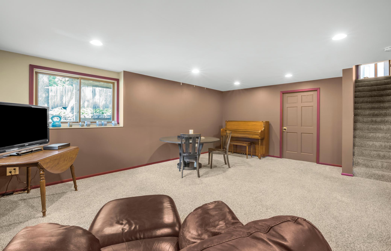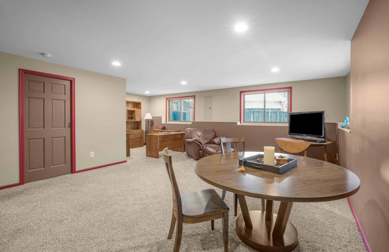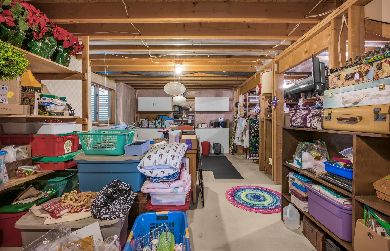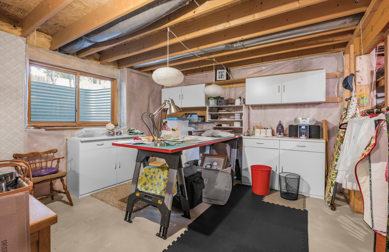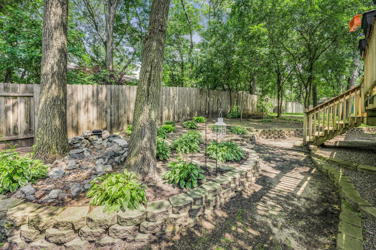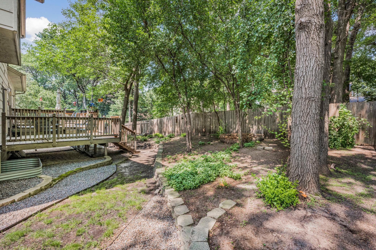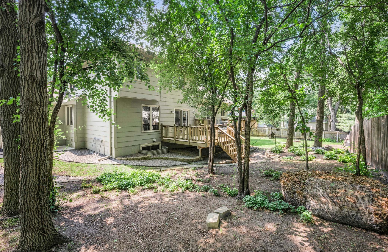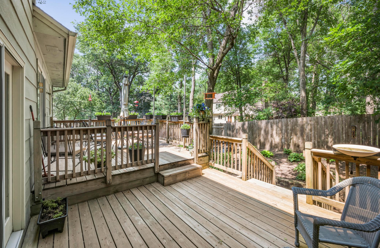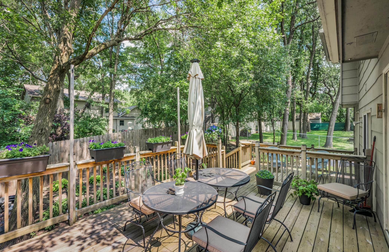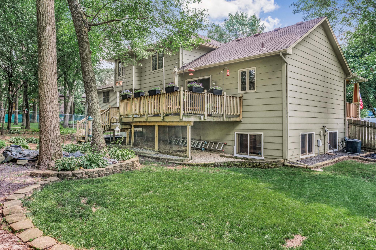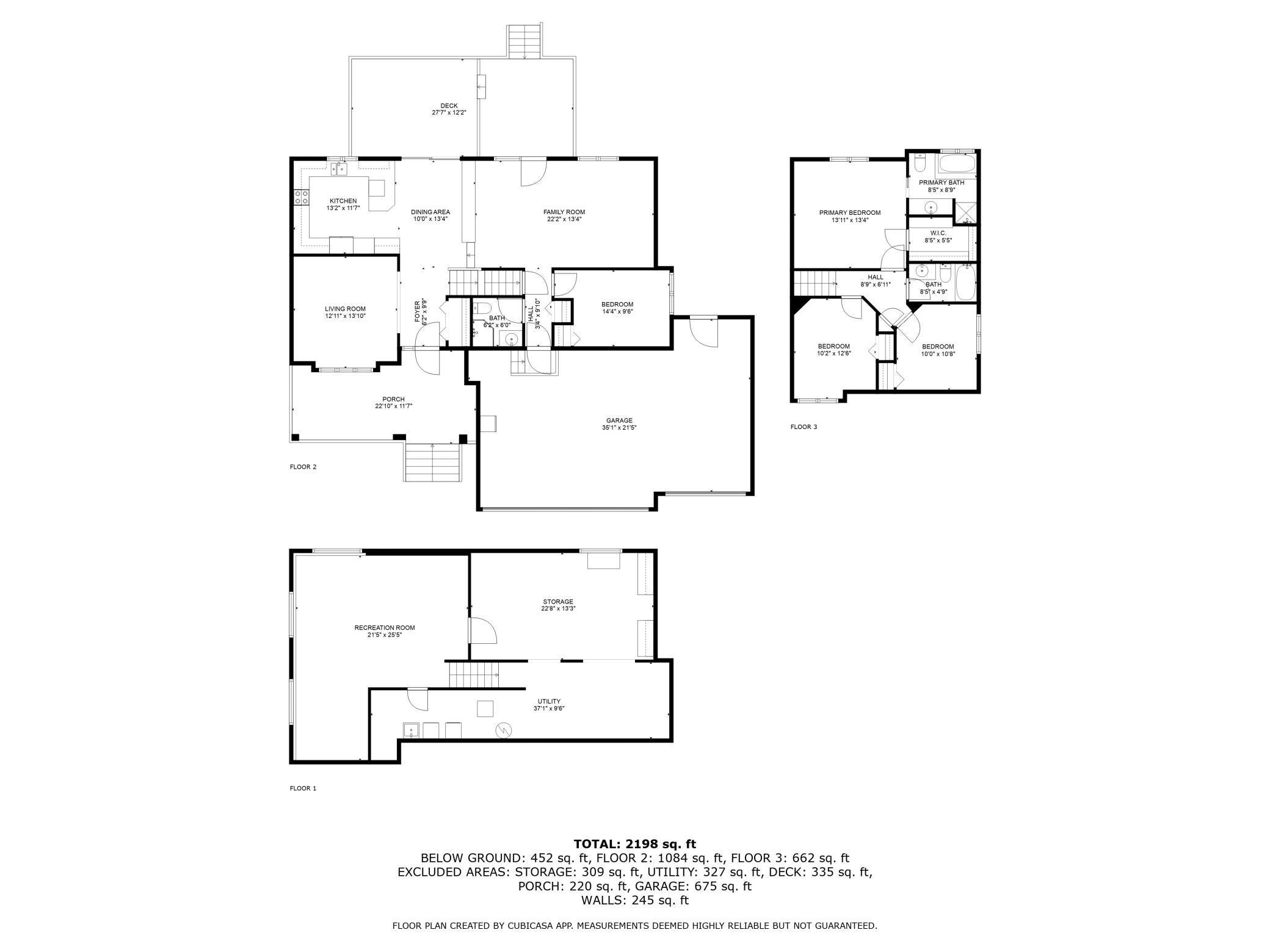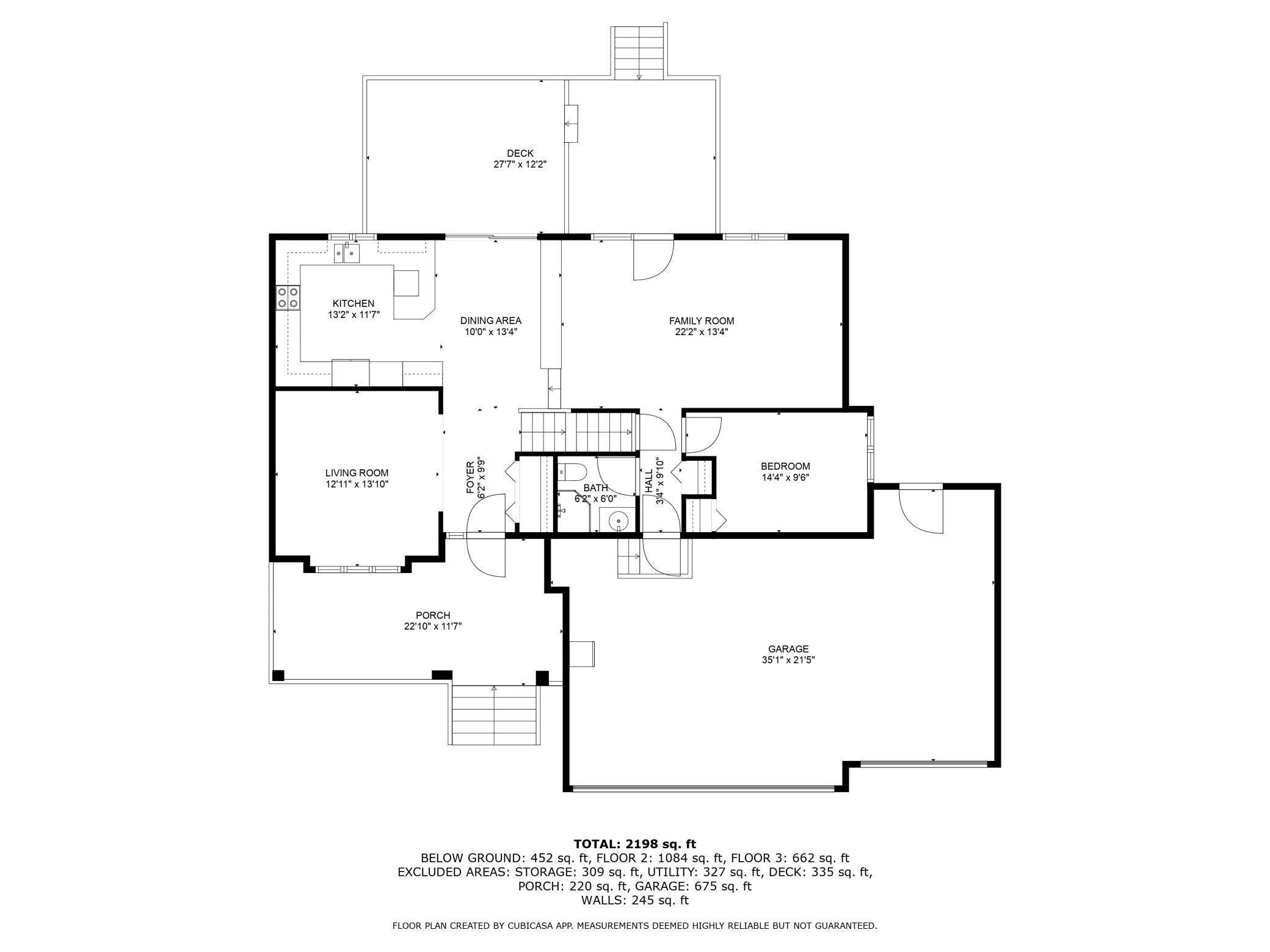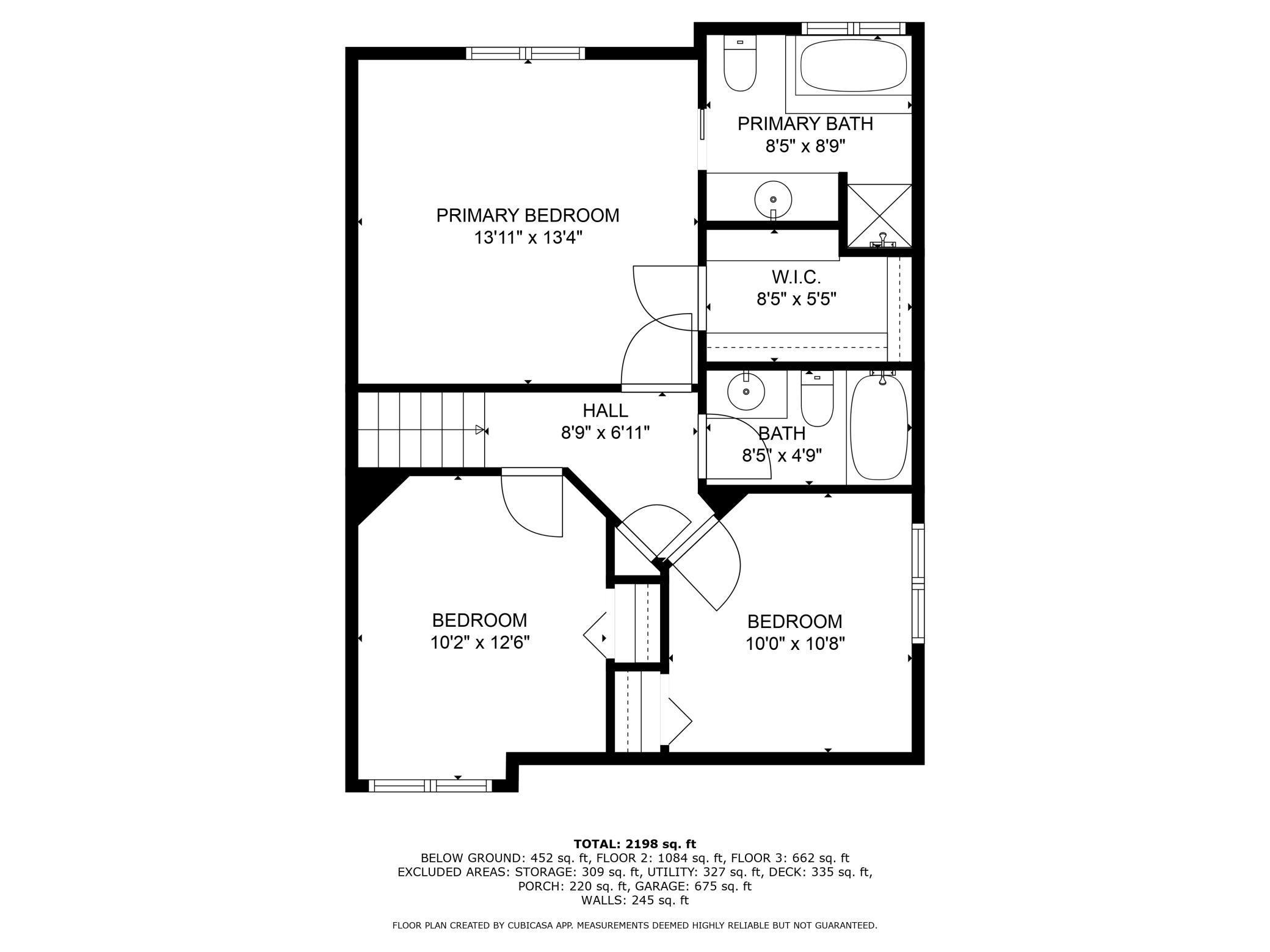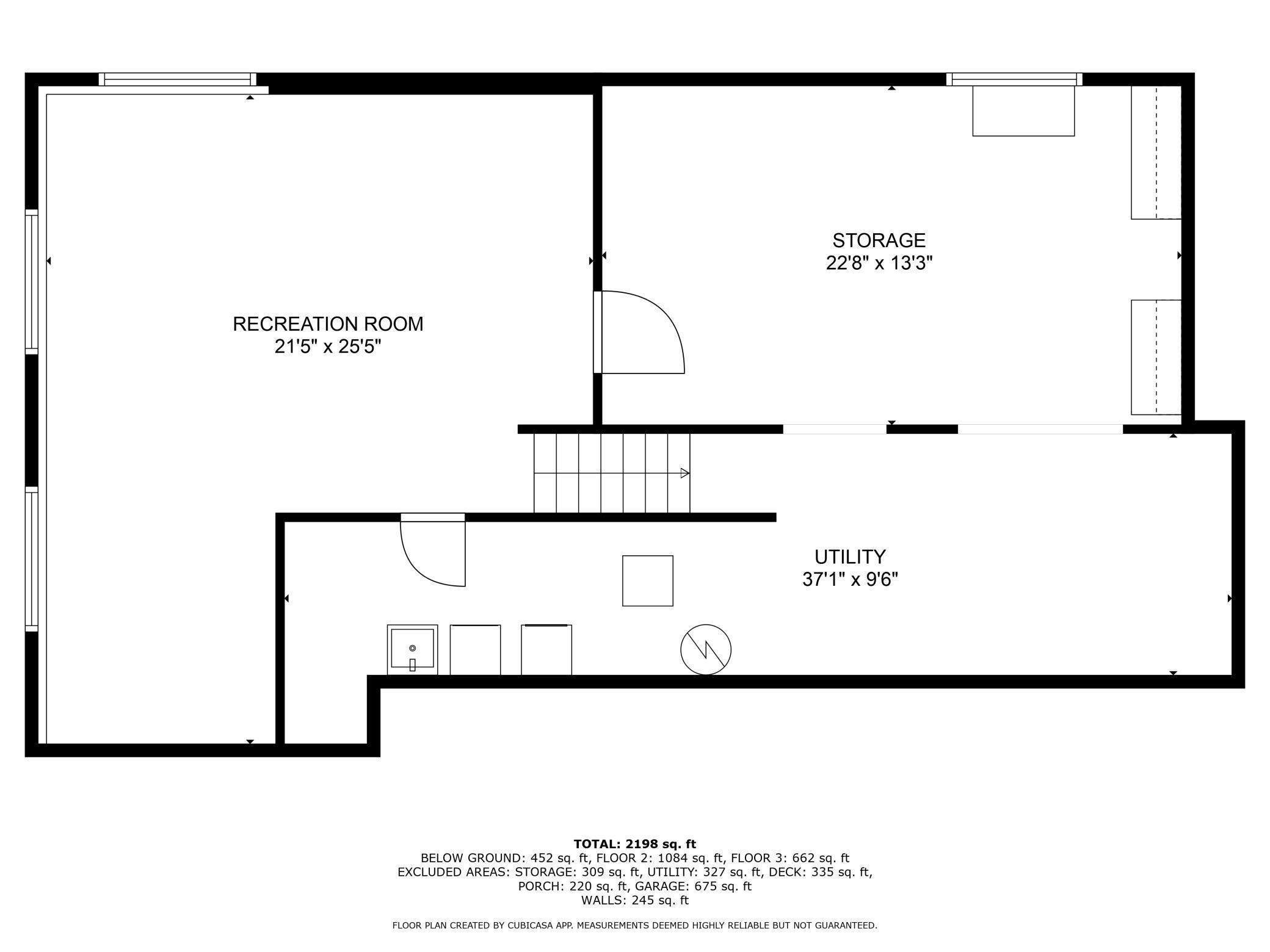12145 JONQUIL STREET
12145 Jonquil Street, Minneapolis (Coon Rapids), 55433, MN
-
Price: $434,900
-
Status type: For Sale
-
Neighborhood: Shenandoah Woods
Bedrooms: 4
Property Size :2312
-
Listing Agent: NST14003,NST97230
-
Property type : Single Family Residence
-
Zip code: 55433
-
Street: 12145 Jonquil Street
-
Street: 12145 Jonquil Street
Bathrooms: 3
Year: 1995
Listing Brokerage: Keller Williams Classic Realty
FEATURES
- Range
- Refrigerator
- Washer
- Dryer
- Microwave
- Dishwasher
- Stainless Steel Appliances
DETAILS
Step into this beautifully maintained 4-bedroom, 3-bath modified 4-level home nestled in a peaceful cul-de-sac. With a spacious 3-car garage, this home offers both charm and functionality for today’s modern living. The inviting front porch, built in 2007, sets the tone with its warm and welcoming appeal—perfect for morning coffee or winding down in the evening. Inside, you’ll find updated entry and dining room light fixtures, adding a touch of elegance and style. The home features newer appliances, California closet organizers throughout, and an abundance of natural light. Enjoy a bright and open kitchen and dining area ideal for both entertaining and everyday living. Step outside to your maintenance-free perennial garden, offering colorful blooms and peaceful outdoor enjoyment with minimal upkeep. Located just minutes from shopping, dining, and the train station, this home offers the perfect blend of suburban tranquility and urban convenience. Don't miss your chance to own this exceptional property—schedule your private tour today!
INTERIOR
Bedrooms: 4
Fin ft² / Living Area: 2312 ft²
Below Ground Living: 440ft²
Bathrooms: 3
Above Ground Living: 1872ft²
-
Basement Details: Daylight/Lookout Windows, Partially Finished, Storage Space,
Appliances Included:
-
- Range
- Refrigerator
- Washer
- Dryer
- Microwave
- Dishwasher
- Stainless Steel Appliances
EXTERIOR
Air Conditioning: Central Air
Garage Spaces: 3
Construction Materials: N/A
Foundation Size: 1160ft²
Unit Amenities:
-
- Natural Woodwork
- Hardwood Floors
- Ceiling Fan(s)
- Vaulted Ceiling(s)
- Primary Bedroom Walk-In Closet
Heating System:
-
- Forced Air
ROOMS
| Main | Size | ft² |
|---|---|---|
| Living Room | 22x13 | 484 ft² |
| Dining Room | 10x13 | 100 ft² |
| Kitchen | 13x11 | 169 ft² |
| Family Room | 12x13 | 144 ft² |
| Foyer | 6x9 | 36 ft² |
| Bedroom 1 | 14x9 | 196 ft² |
| Porch | 22x11 | 484 ft² |
| Deck | 27x12 | 729 ft² |
| Upper | Size | ft² |
|---|---|---|
| Bedroom 2 | 10x10 | 100 ft² |
| Bedroom 3 | 10x12 | 100 ft² |
| Bedroom 4 | 13x13 | 169 ft² |
| Walk In Closet | 8x5 | 64 ft² |
| Lower | Size | ft² |
|---|---|---|
| Recreation Room | 21x25 | 441 ft² |
| Storage | 22x13 | 484 ft² |
| Utility Room | 37x10 | 1369 ft² |
LOT
Acres: N/A
Lot Size Dim.: 70x120x80x135
Longitude: 45.191
Latitude: -93.3448
Zoning: Residential-Single Family
FINANCIAL & TAXES
Tax year: 2024
Tax annual amount: $3,962
MISCELLANEOUS
Fuel System: N/A
Sewer System: City Sewer/Connected
Water System: City Water/Connected
ADDITIONAL INFORMATION
MLS#: NST7768234
Listing Brokerage: Keller Williams Classic Realty

ID: 3903641
Published: July 18, 2025
Last Update: July 18, 2025
Views: 4



