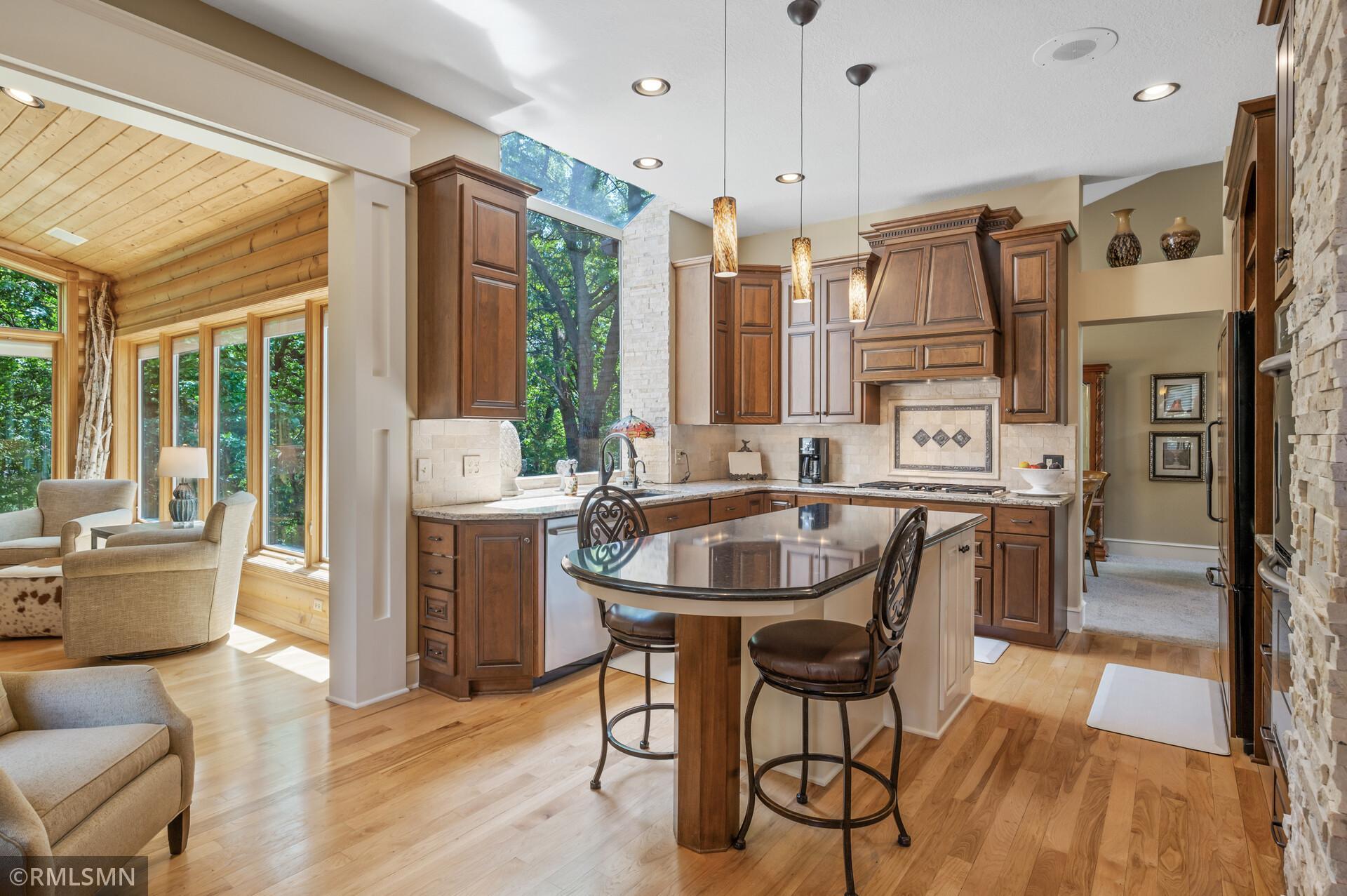12143 GANTRY LANE
12143 Gantry Lane, Saint Paul (Apple Valley), 55124, MN
-
Price: $635,000
-
Status type: For Sale
-
Neighborhood: Briar Oaks Of Apple Valley 2nd Add
Bedrooms: 4
Property Size :3908
-
Listing Agent: NST26187,NST107242
-
Property type : Single Family Residence
-
Zip code: 55124
-
Street: 12143 Gantry Lane
-
Street: 12143 Gantry Lane
Bathrooms: 4
Year: 1988
Listing Brokerage: POP Realty MN
FEATURES
- Refrigerator
- Washer
- Dryer
- Microwave
- Exhaust Fan
- Dishwasher
- Water Softener Owned
- Cooktop
- Wall Oven
- Central Vacuum
- Gas Water Heater
- Double Oven
- Stainless Steel Appliances
DETAILS
Welcome to 12143 Gantry Lane, Apple Valley – Your Private Retreat Awaits Nestled on a tranquil .26-acre lot, this beautifully maintained home offers the perfect blend of privacy, comfort, and upscale living. The freshly painted exterior showcases a warm combination of stucco panels and cedar siding, complemented by lush, mature landscaping, a charming front patio, and a maintenance-free deck—perfect for outdoor entertaining. A spacious screened porch provides the ideal setting to enjoy peaceful summer days and evenings. Step inside to a light-filled main level featuring vaulted ceilings, new carpet, and tasteful updates throughout. The fully renovated gourmet kitchen is a chef’s dream, complete with custom cabinetry, a built-in refrigerator, cooktop with exhaust hood, and double wall ovens. Relax in the inviting sunroom adorned with cedar log walls and a gas fireplace, offering a cozy, treehouse-like escape. Upstairs, the owner’s suite offers a spacious sanctuary with a four-piece ensuite bath and a walk-in closet. Three additional guest bedrooms and a full bathroom complete the upper level, providing comfortable accommodations for family and guests. The walkout lower level expands your living space with a generous recreation area, perfect for entertaining, a home gym, or movie nights. It also includes a renovated three-quarter bathroom and opens directly onto the large maintenance-free deck—ideal for enjoying warm summer afternoons and crisp fall evenings. This is more than a home—it's a lifestyle. Discover comfort, space, and natural beauty at 12143 Gantry Lane.
INTERIOR
Bedrooms: 4
Fin ft² / Living Area: 3908 ft²
Below Ground Living: 992ft²
Bathrooms: 4
Above Ground Living: 2916ft²
-
Basement Details: Block, Drain Tiled, Finished, Sump Basket, Tile Shower, Walkout,
Appliances Included:
-
- Refrigerator
- Washer
- Dryer
- Microwave
- Exhaust Fan
- Dishwasher
- Water Softener Owned
- Cooktop
- Wall Oven
- Central Vacuum
- Gas Water Heater
- Double Oven
- Stainless Steel Appliances
EXTERIOR
Air Conditioning: Central Air
Garage Spaces: 3
Construction Materials: N/A
Foundation Size: 1222ft²
Unit Amenities:
-
- Patio
- Kitchen Window
- Deck
- Natural Woodwork
- Hardwood Floors
- Sun Room
- Ceiling Fan(s)
- Vaulted Ceiling(s)
- In-Ground Sprinkler
- Paneled Doors
- Kitchen Center Island
- Tile Floors
Heating System:
-
- Fireplace(s)
ROOMS
| Main | Size | ft² |
|---|---|---|
| Living Room | 17x13 | 289 ft² |
| Dining Room | 16x15 | 256 ft² |
| Kitchen | 18x14 | 324 ft² |
| Sun Room | 18x17 | 324 ft² |
| Office | 14x9 | 196 ft² |
| Upper | Size | ft² |
|---|---|---|
| Bedroom 1 | 18x17 | 324 ft² |
| Bedroom 2 | 15x11 | 225 ft² |
| Bedroom 3 | 11x11 | 121 ft² |
| Bedroom 4 | 13x12 | 169 ft² |
| Basement | Size | ft² |
|---|---|---|
| Recreation Room | 43x33 | 1849 ft² |
LOT
Acres: N/A
Lot Size Dim.: 80x145x80x145
Longitude: 44.7723
Latitude: -93.2101
Zoning: Residential-Single Family
FINANCIAL & TAXES
Tax year: 2025
Tax annual amount: $6,678
MISCELLANEOUS
Fuel System: N/A
Sewer System: City Sewer/Connected
Water System: City Water/Connected
ADITIONAL INFORMATION
MLS#: NST7751361
Listing Brokerage: POP Realty MN

ID: 3724150
Published: May 30, 2025
Last Update: May 30, 2025
Views: 4






