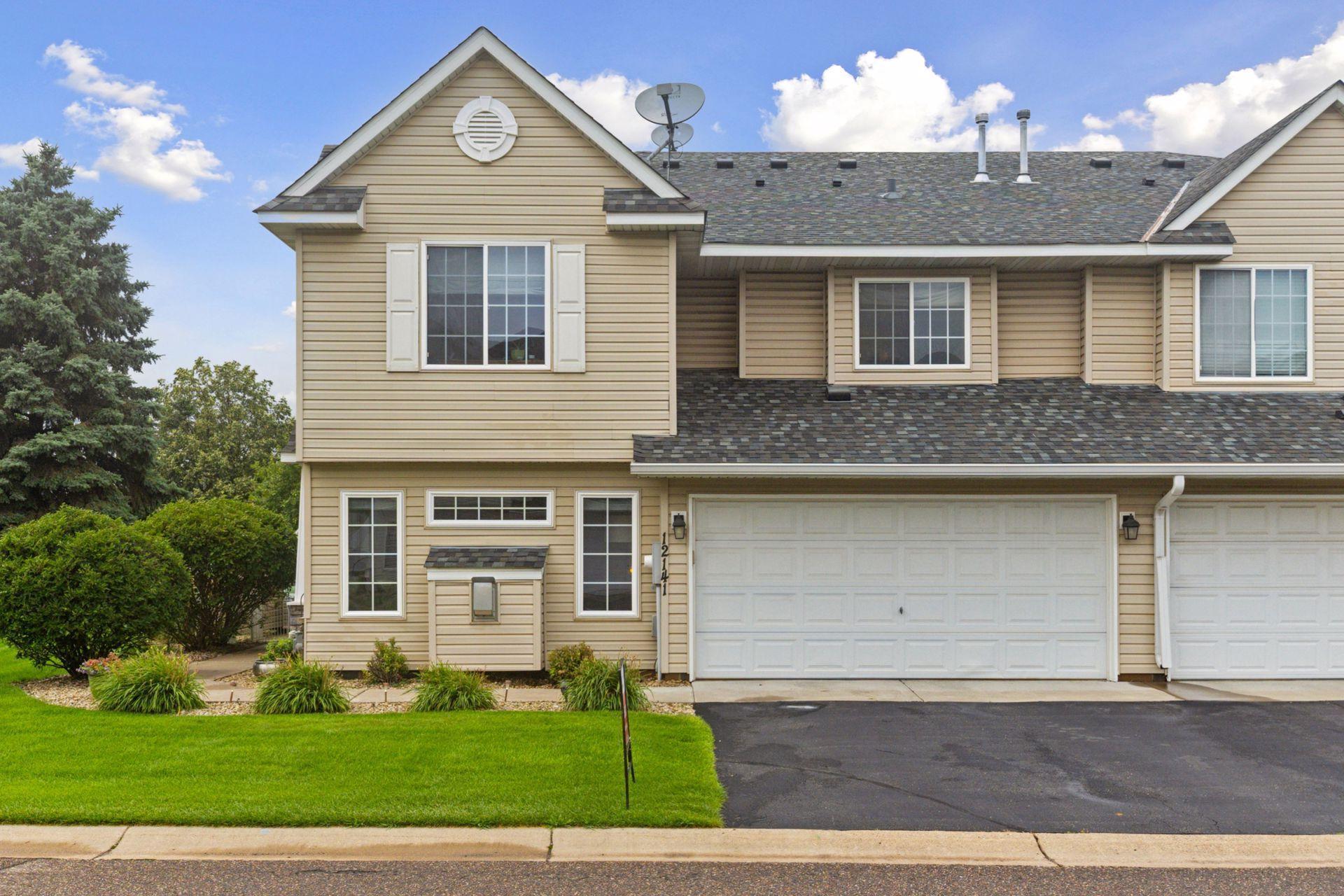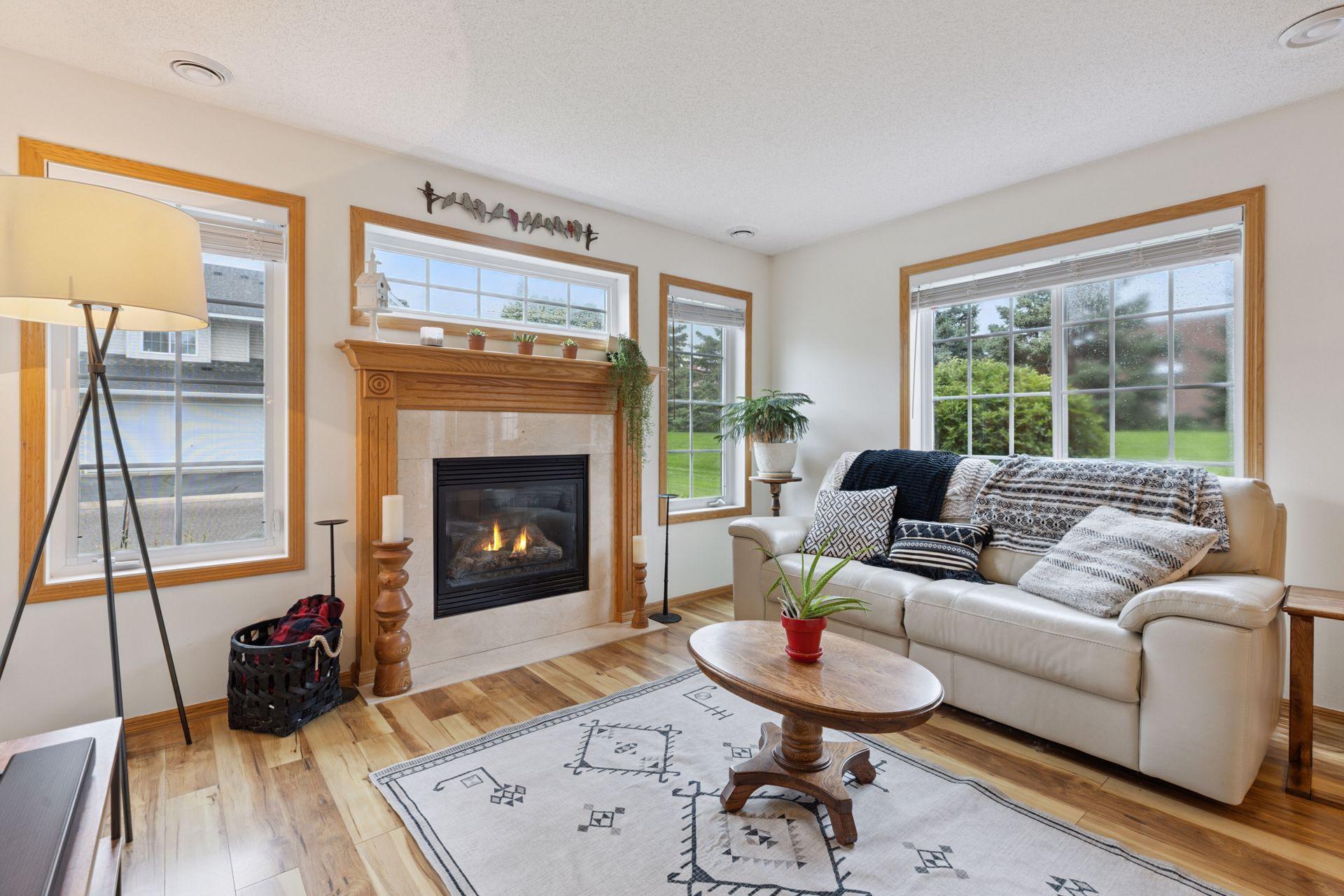12141 ZEALAND AVENUE
12141 Zealand Avenue, Champlin, 55316, MN
-
Price: $260,000
-
Status type: For Sale
-
City: Champlin
-
Neighborhood: Coler Farms
Bedrooms: 2
Property Size :1530
-
Listing Agent: NST10511,NST228529
-
Property type : Townhouse Side x Side
-
Zip code: 55316
-
Street: 12141 Zealand Avenue
-
Street: 12141 Zealand Avenue
Bathrooms: 2
Year: 2002
Listing Brokerage: Keller Williams Classic Rlty NW
FEATURES
- Range
- Refrigerator
- Washer
- Dryer
- Microwave
- Exhaust Fan
- Dishwasher
- Water Softener Owned
DETAILS
Welcome home to this beautifully maintained and stylishly updated 2 bed, 2 bath end-unit townhome in the heart of Champlin. Enjoy a convenient location near shopping, dining, and quick access to Hwy 169.This home features a welcoming front porch and patio, both surrounded by green space for added privacy and relaxation. Inside, you’ll find vaulted ceilings, rich hardwood floors, and a cozy gas fireplace in the living room. The dining area showcases a reclaimed wood accent wall and a modern light fixture, adding charm and character. The kitchen offers ample cabinet space, a subway tile backsplash, and a spacious walk-in pantry. A main floor half bath adds convenience. Upstairs, a versatile loft makes the perfect home office or additional living space. The large primary bedroom includes two walk-in closets and a walk-through bath. The second bedroom also features a generous closet. Enjoy the convenience of an upstairs laundry area and a separate linen closet. Complete with a 2-car attached garage, this home has everything you need in a prime location.
INTERIOR
Bedrooms: 2
Fin ft² / Living Area: 1530 ft²
Below Ground Living: N/A
Bathrooms: 2
Above Ground Living: 1530ft²
-
Basement Details: None,
Appliances Included:
-
- Range
- Refrigerator
- Washer
- Dryer
- Microwave
- Exhaust Fan
- Dishwasher
- Water Softener Owned
EXTERIOR
Air Conditioning: Central Air
Garage Spaces: 2
Construction Materials: N/A
Foundation Size: 855ft²
Unit Amenities:
-
- Patio
- Porch
- Natural Woodwork
- Hardwood Floors
- Ceiling Fan(s)
- Walk-In Closet
- Vaulted Ceiling(s)
- Washer/Dryer Hookup
- Indoor Sprinklers
- Primary Bedroom Walk-In Closet
Heating System:
-
- Forced Air
ROOMS
| Main | Size | ft² |
|---|---|---|
| Living Room | 13x14 | 169 ft² |
| Dining Room | 11x11 | 121 ft² |
| Kitchen | 17x10 | 289 ft² |
| Bathroom | 7x5 | 49 ft² |
| Upper | Size | ft² |
|---|---|---|
| Bedroom 1 | 11x14 | 121 ft² |
| Bedroom 2 | 13x13 | 169 ft² |
| Loft | 10x10 | 100 ft² |
| Walk In Closet | 6x5 | 36 ft² |
| Walk In Closet | 5x5 | 25 ft² |
| Bathroom | 6x11 | 36 ft² |
LOT
Acres: N/A
Lot Size Dim.: 42x42
Longitude: 45.1762
Latitude: -93.3898
Zoning: Residential-Single Family
FINANCIAL & TAXES
Tax year: 2025
Tax annual amount: $2,944
MISCELLANEOUS
Fuel System: N/A
Sewer System: City Sewer/Connected
Water System: City Water/Connected
ADDITIONAL INFORMATION
MLS#: NST7756175
Listing Brokerage: Keller Williams Classic Rlty NW

ID: 3928869
Published: July 25, 2025
Last Update: July 25, 2025
Views: 2







