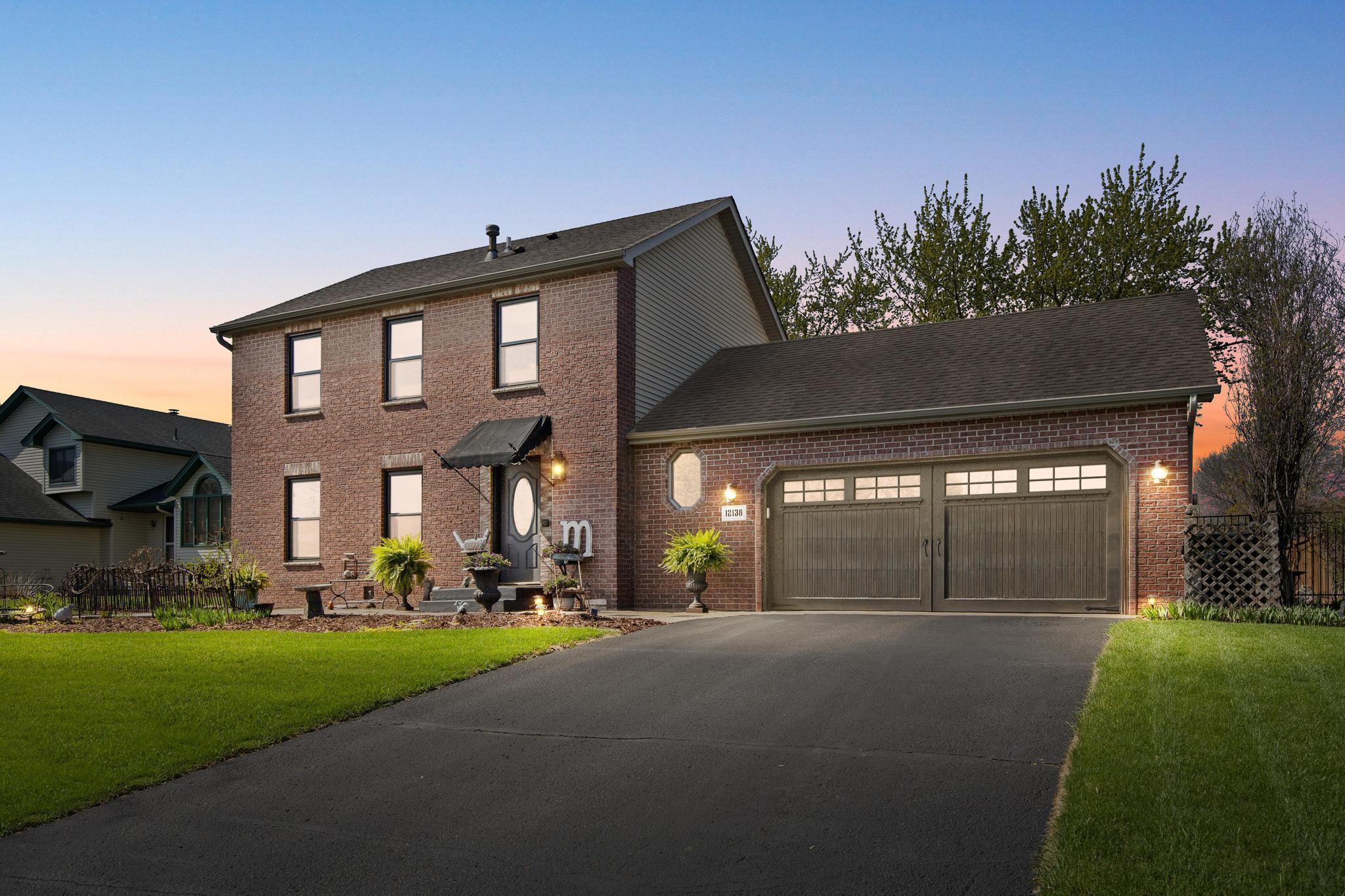12138 KERRY STREET
12138 Kerry Street, Minneapolis (Coon Rapids), 55433, MN
-
Price: $439,000
-
Status type: For Sale
-
Neighborhood: Shenandoah Woods
Bedrooms: 3
Property Size :1976
-
Listing Agent: NST19315,NST94978
-
Property type : Single Family Residence
-
Zip code: 55433
-
Street: 12138 Kerry Street
-
Street: 12138 Kerry Street
Bathrooms: 3
Year: 1991
Listing Brokerage: RE/MAX Results
FEATURES
- Range
- Refrigerator
- Washer
- Dryer
- Microwave
- Exhaust Fan
- Dishwasher
- Water Softener Owned
- Gas Water Heater
- Stainless Steel Appliances
DETAILS
Welcome home to this beautiful custom built 2 story in the heart of Coon Rapids. The original owners did not skip a beat or detail when creating and updating this beautiful home. The backyard feels like a vacation and the perfect space to entertain and relax with the beautiful pool, spacious areas for dining, the cutest pool/storage shed and surrounded by landscaping and trees. The details and updates in the kitchen are like no other with the refinished cabinets, tile backsplash, granite counter tops, professional SubZero refrigerator, Viking range and so much more. With three bedrooms up and potential for 1 bedroom down (egress windows are already installed) this home has the space to live and grow into. The love, beautiful custom details and updates throughout should not be missed.
INTERIOR
Bedrooms: 3
Fin ft² / Living Area: 1976 ft²
Below Ground Living: 501ft²
Bathrooms: 3
Above Ground Living: 1475ft²
-
Basement Details: Egress Window(s), Finished, Storage Space,
Appliances Included:
-
- Range
- Refrigerator
- Washer
- Dryer
- Microwave
- Exhaust Fan
- Dishwasher
- Water Softener Owned
- Gas Water Heater
- Stainless Steel Appliances
EXTERIOR
Air Conditioning: Central Air
Garage Spaces: 2
Construction Materials: N/A
Foundation Size: 705ft²
Unit Amenities:
-
- Patio
- Kitchen Window
- Porch
- Primary Bedroom Walk-In Closet
Heating System:
-
- Forced Air
ROOMS
| Main | Size | ft² |
|---|---|---|
| Living Room | 14.5x13.2 | 189.82 ft² |
| Kitchen | 11.8x11.1 | 129.31 ft² |
| Dining Room | 14.7x11.1 | 161.63 ft² |
| Laundry | 6.9x9.11 | 66.94 ft² |
| Upper | Size | ft² |
|---|---|---|
| Bedroom 1 | 13.7x11.5 | 155.08 ft² |
| Bedroom 2 | 12.1x10.2 | 122.85 ft² |
| n/a | Size | ft² |
|---|---|---|
| Bedroom 3 | 11.3x10.2 | 114.38 ft² |
| Basement | Size | ft² |
|---|---|---|
| Flex Room | 26.4x13.7 | 357.69 ft² |
| Bonus Room | 13.8x10.7 | 144.64 ft² |
| Storage | 12.3x13.8 | 167.42 ft² |
LOT
Acres: N/A
Lot Size Dim.: 80x135
Longitude: 45.1897
Latitude: -93.3461
Zoning: Residential-Single Family
FINANCIAL & TAXES
Tax year: 2025
Tax annual amount: $3,615
MISCELLANEOUS
Fuel System: N/A
Sewer System: City Sewer/Connected
Water System: City Water/Connected
ADITIONAL INFORMATION
MLS#: NST7738342
Listing Brokerage: RE/MAX Results

ID: 3629672
Published: May 08, 2025
Last Update: May 08, 2025
Views: 3






