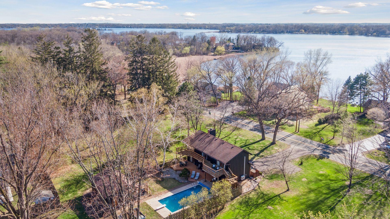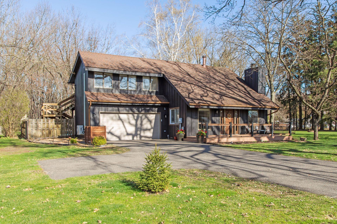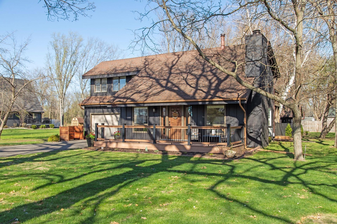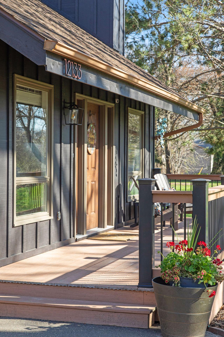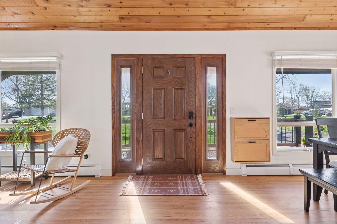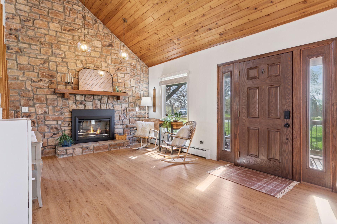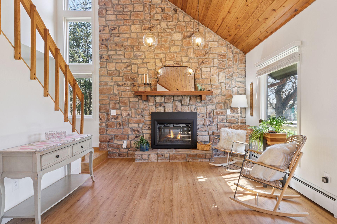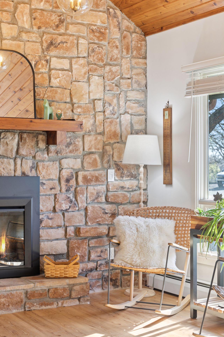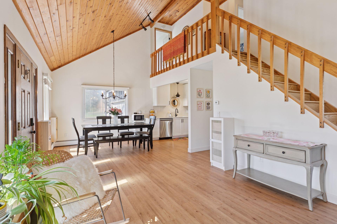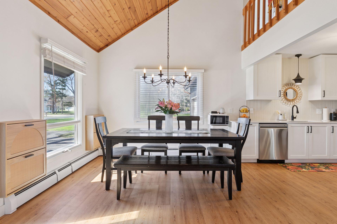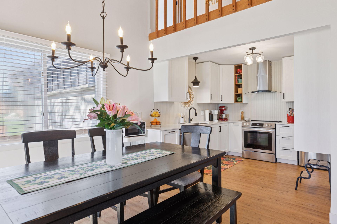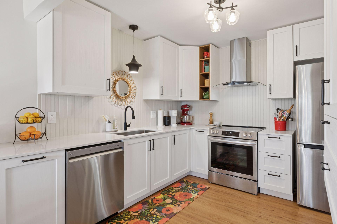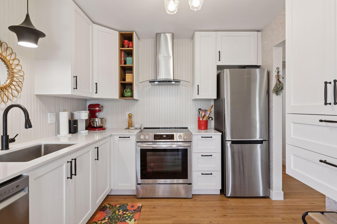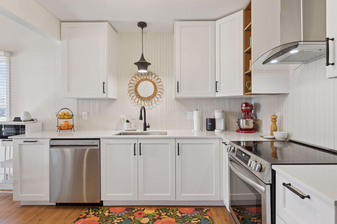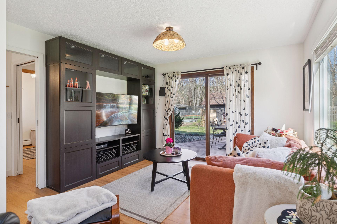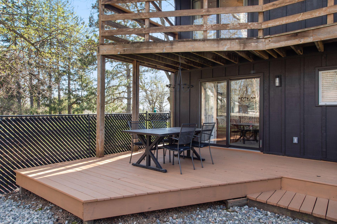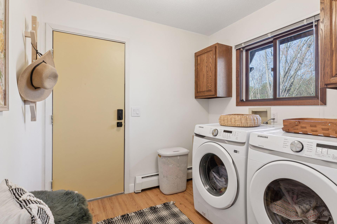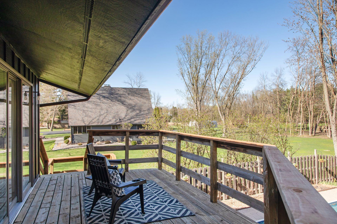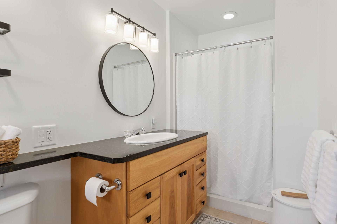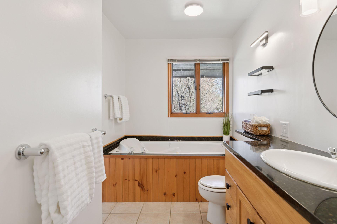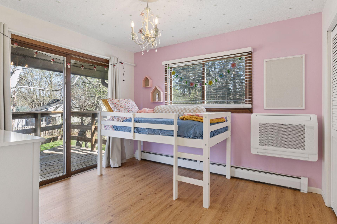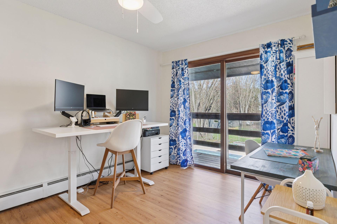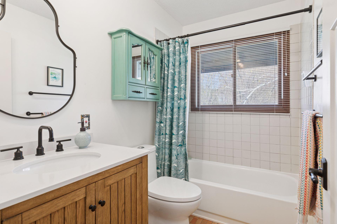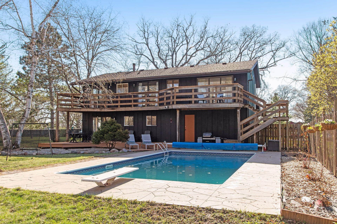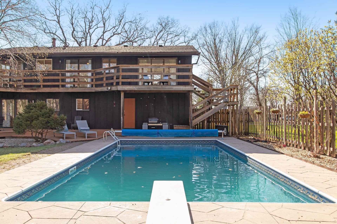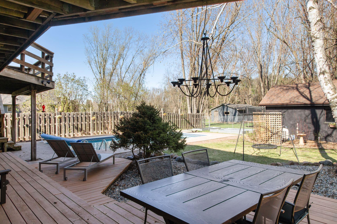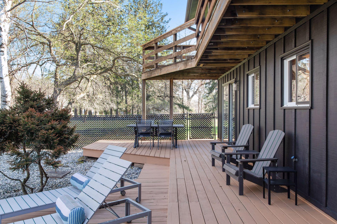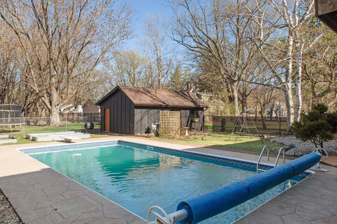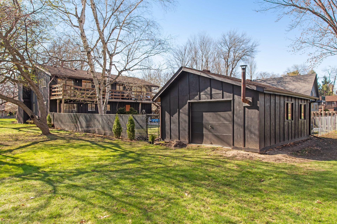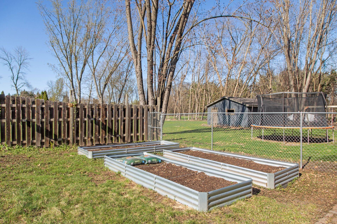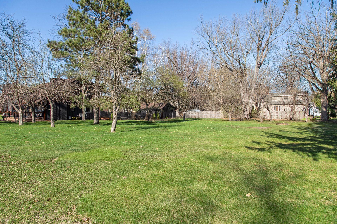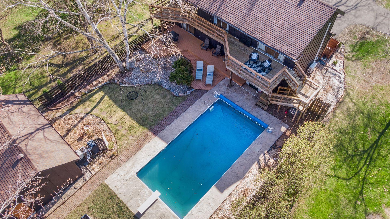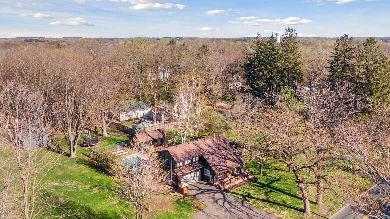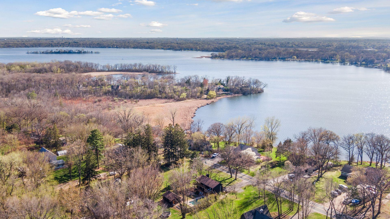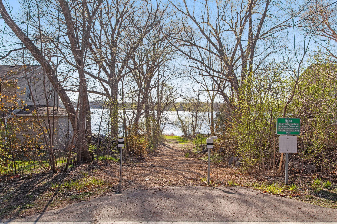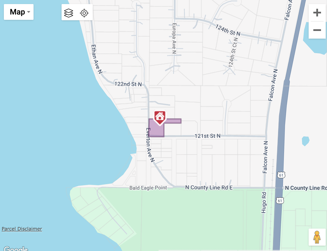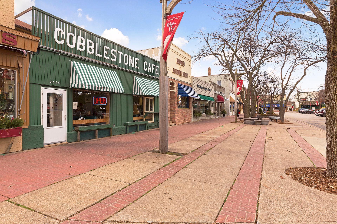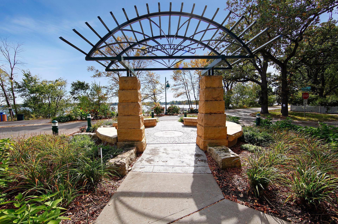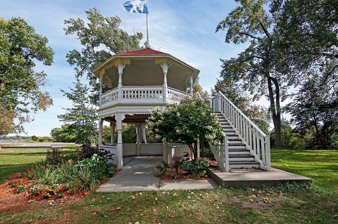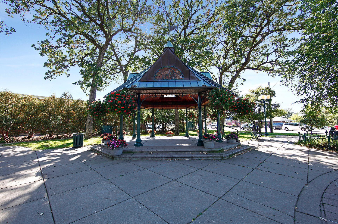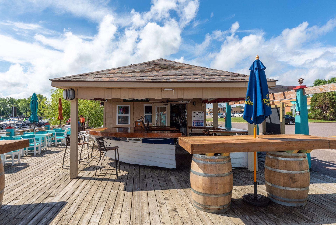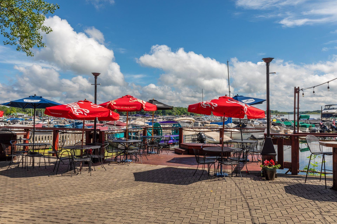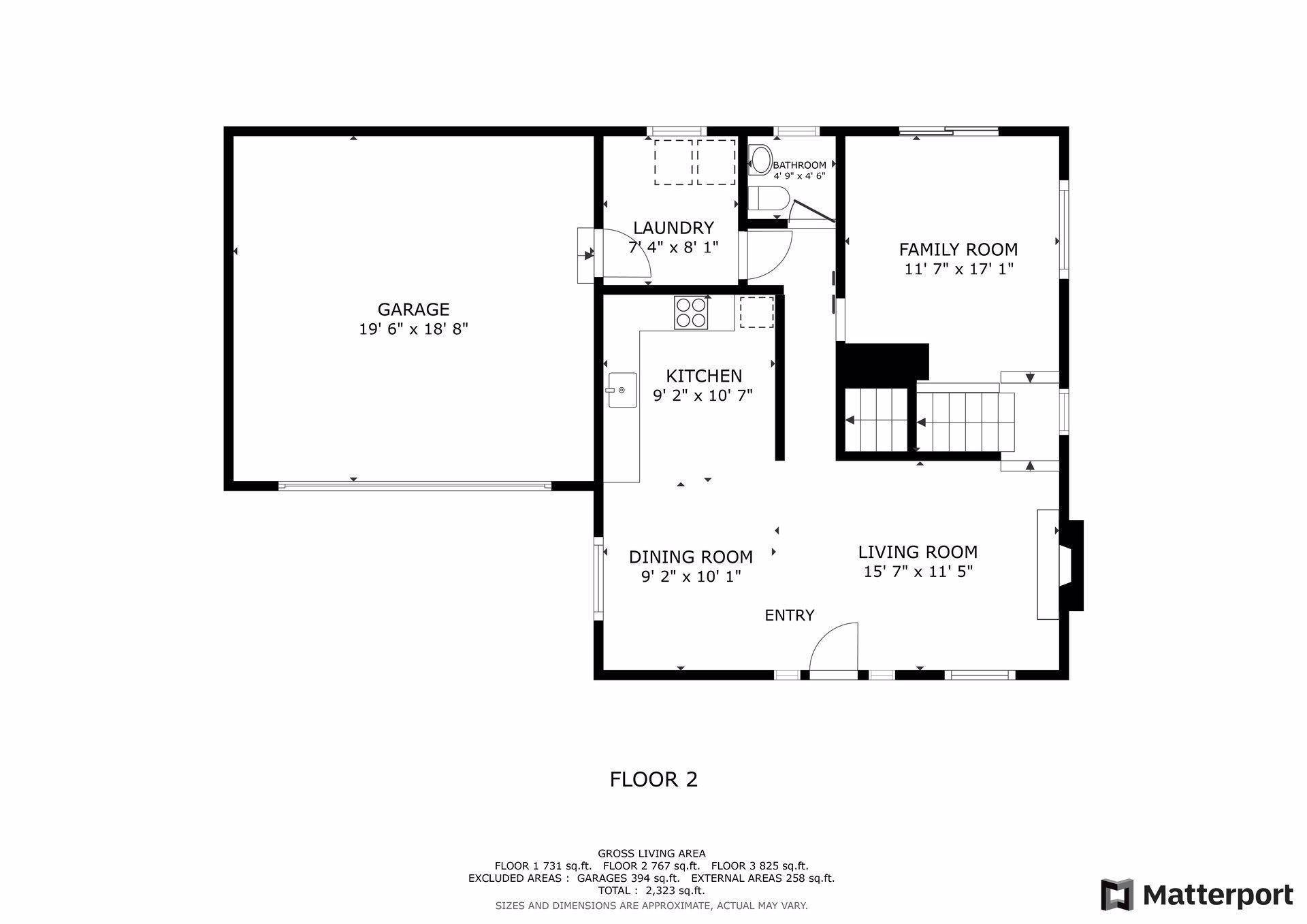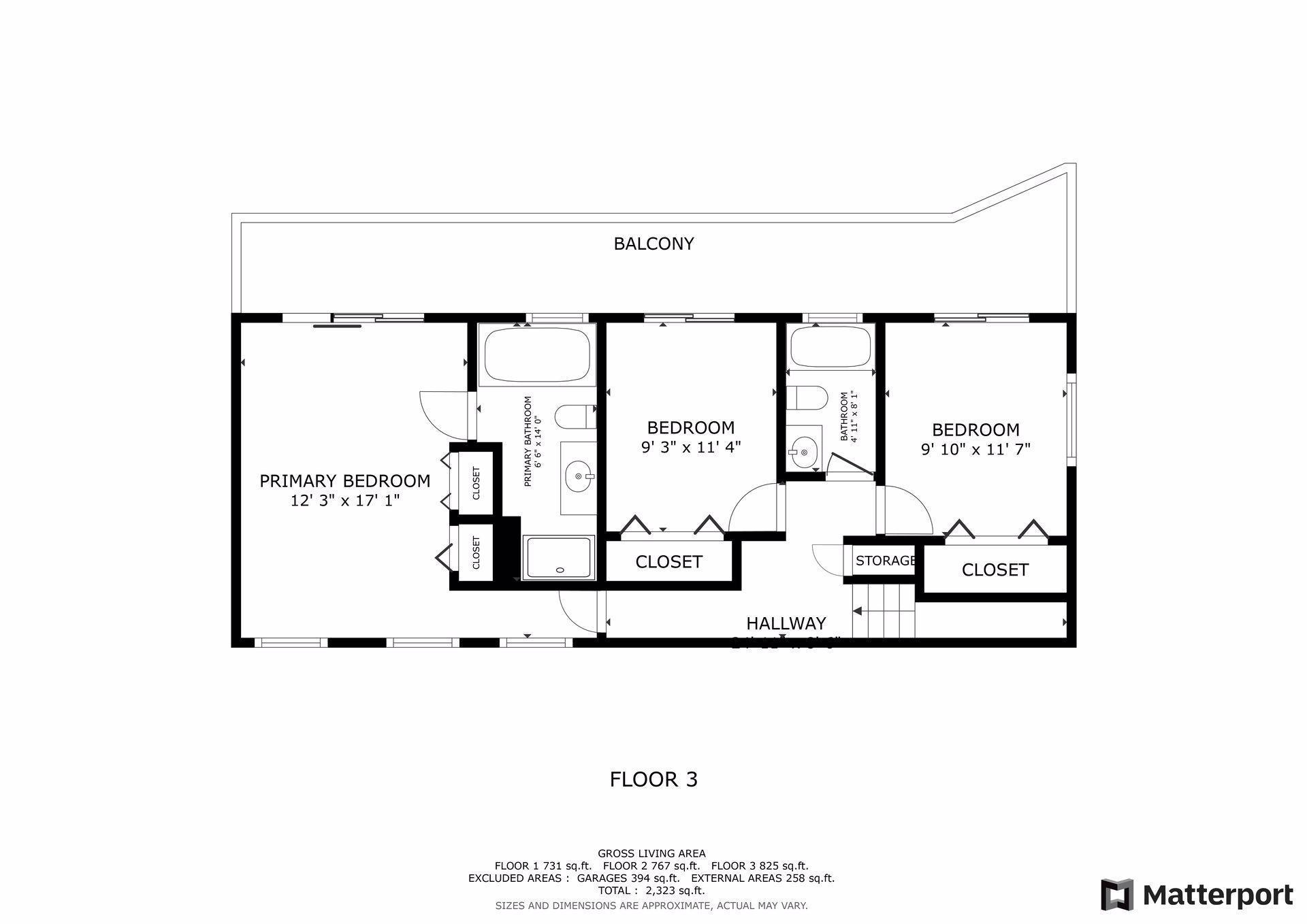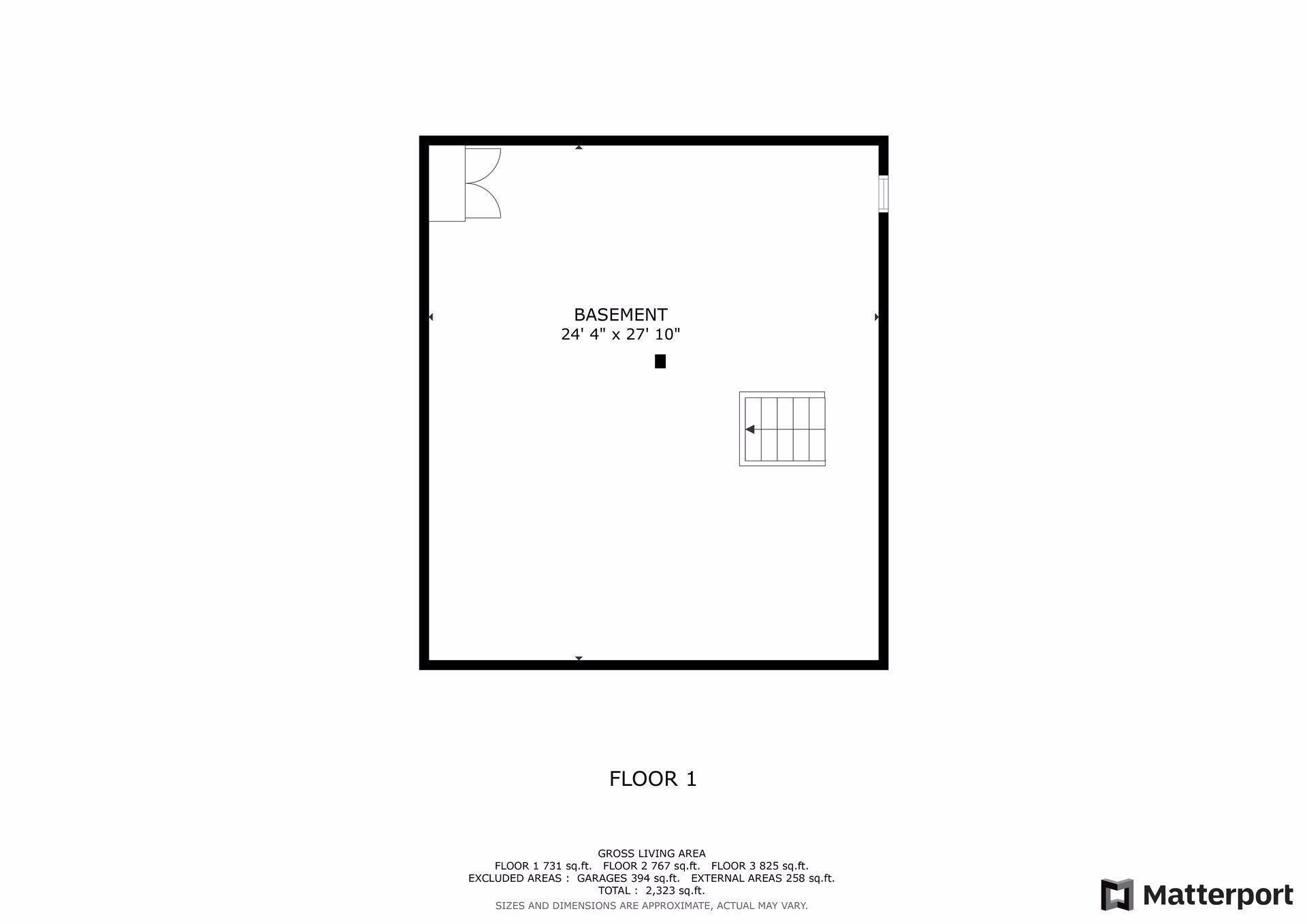12133 EVERTON AVENUE
12133 Everton Avenue, White Bear Lake (Hugo), 55110, MN
-
Price: $550,000
-
Status type: For Sale
-
City: White Bear Lake (Hugo)
-
Neighborhood: N/A
Bedrooms: 3
Property Size :1952
-
Listing Agent: NST16191,NST100394
-
Property type : Single Family Residence
-
Zip code: 55110
-
Street: 12133 Everton Avenue
-
Street: 12133 Everton Avenue
Bathrooms: 3
Year: 1980
Listing Brokerage: Coldwell Banker Burnet
FEATURES
- Range
- Refrigerator
- Exhaust Fan
- Dishwasher
- Stainless Steel Appliances
DETAILS
Welcome to this charming, updated home nestled on a spacious 1.33-acre lot across from Bald Eagle Lake, offering lake views and access to a neighborhood launch perfect for paddle boarding or kayaking. Located in the desirable White Bear Lake School District and just minutes from the beloved downtown area filled with shops, restaurants, and beaches, this home combines small-town charm with year-round recreation. Enjoy sunsets from the inviting front porch, or entertain in the private backyard featuring a heated in-ground pool. Inside, the home offers vaulted ceilings, a cozy fireplace, 3 bedrooms, 3 bathrooms, and a 2-car garage with an additional third garage—ideal for a pool house, workshop, or home office. Embrace a touch of homestead living with garden beds and a mini orchard boasting five apple trees and a plum tree. With an unfinished lower level full of potential, this home is perfect for every season—from spring planting and summer swims to cozy fall bonfires and winter ice fishing just steps away.
INTERIOR
Bedrooms: 3
Fin ft² / Living Area: 1952 ft²
Below Ground Living: N/A
Bathrooms: 3
Above Ground Living: 1952ft²
-
Basement Details: Full, Unfinished,
Appliances Included:
-
- Range
- Refrigerator
- Exhaust Fan
- Dishwasher
- Stainless Steel Appliances
EXTERIOR
Air Conditioning: Ductless Mini-Split
Garage Spaces: 3
Construction Materials: N/A
Foundation Size: 731ft²
Unit Amenities:
-
- Patio
- Deck
- Hardwood Floors
- Washer/Dryer Hookup
Heating System:
-
- Boiler
- Ductless Mini-Split
ROOMS
| Main | Size | ft² |
|---|---|---|
| Living Room | 12x15 | 144 ft² |
| Kitchen | 8x8 | 64 ft² |
| Dining Room | 10x12 | 100 ft² |
| Family Room | 11'7x17'1 | 197.88 ft² |
| Laundry | 7'4x8'1 | 59.28 ft² |
| Porch | n/a | 0 ft² |
| Deck | n/a | 0 ft² |
| Garage | n/a | 0 ft² |
| Upper | Size | ft² |
|---|---|---|
| Bedroom 1 | 12'3x17'1 | 209.27 ft² |
| Bedroom 2 | 9'10x11'7 | 113.9 ft² |
| Bedroom 3 | 9'3x11'4 | 104.83 ft² |
| Deck | n/a | 0 ft² |
LOT
Acres: N/A
Lot Size Dim.: 200x170 + 219x55
Longitude: 45.1259
Latitude: -93.0093
Zoning: Residential-Single Family
FINANCIAL & TAXES
Tax year: 2025
Tax annual amount: $4,206
MISCELLANEOUS
Fuel System: N/A
Sewer System: City Sewer/Connected
Water System: City Water - In Street,Well
ADITIONAL INFORMATION
MLS#: NST7729481
Listing Brokerage: Coldwell Banker Burnet

ID: 3587259
Published: May 03, 2025
Last Update: May 03, 2025
Views: 3


