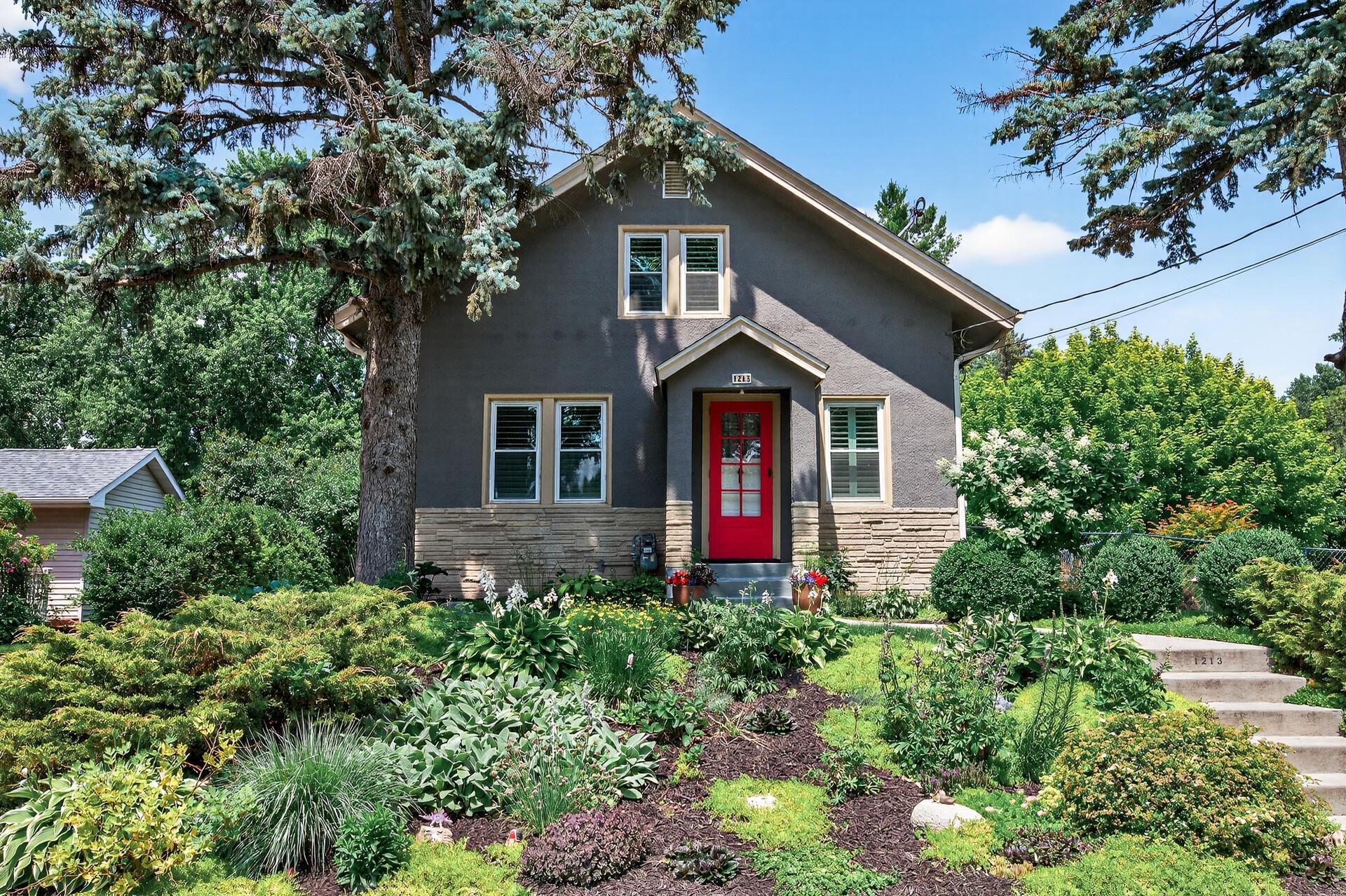1213 42ND AVENUE
1213 42nd Avenue, Minneapolis (Columbia Heights), 55421, MN
-
Price: $299,900
-
Status type: For Sale
-
Neighborhood: Reservoir Hills
Bedrooms: 2
Property Size :1426
-
Listing Agent: NST21589,NST12535
-
Property type : Single Family Residence
-
Zip code: 55421
-
Street: 1213 42nd Avenue
-
Street: 1213 42nd Avenue
Bathrooms: 2
Year: 1919
Listing Brokerage: Engel & Volkers Minneapolis Downtown
FEATURES
- Range
- Refrigerator
- Washer
- Dryer
- Microwave
DETAILS
Welcome to this charming cottage in Columbia Heights. The beautifully landscaped yard welcomes visitors to the front door, which is adorned with an antique knocker. Step inside and you'll find a blend of old world charm and modern amenities. The first floor features a living room with wainscoting, a cozy family room and an office/den space, along with a spacious kitchen complete with an island and newer KitchenAid appliances. The eat-in kitchen provides enough space for all your entertaining needs or bring the party outside on the deck in the summer months. Travel upstairs and you'll be greeted by an ample loft space, perfect for a desk or reading nook. You'll also find two sizable bedrooms, one with a walk-in closet, and a renovated full bathroom. Bring your ideas downstairs and build equity or use as a storage space. The laundry room features a newly installed floor and new dryer. Outside you'll find a low-maintenance stucco exterior, a 2-car garage and a beautifully landscaped yard, complete with an irrigation system. Located across the street from LaBelle Park and close to shops, restaurants and major roadways. This home is a true gem!
INTERIOR
Bedrooms: 2
Fin ft² / Living Area: 1426 ft²
Below Ground Living: N/A
Bathrooms: 2
Above Ground Living: 1426ft²
-
Basement Details: Block, Drain Tiled, Full, Storage Space, Sump Basket, Sump Pump, Unfinished,
Appliances Included:
-
- Range
- Refrigerator
- Washer
- Dryer
- Microwave
EXTERIOR
Air Conditioning: Central Air
Garage Spaces: 2
Construction Materials: N/A
Foundation Size: 805ft²
Unit Amenities:
-
- Kitchen Window
- Deck
- Hardwood Floors
- Washer/Dryer Hookup
- Kitchen Center Island
- Tile Floors
Heating System:
-
- Forced Air
ROOMS
| Main | Size | ft² |
|---|---|---|
| Living Room | 11x11 | 121 ft² |
| Dining Room | 8x11 | 64 ft² |
| Family Room | 11x13 | 121 ft² |
| Den | 9x10 | 81 ft² |
| Lower | Size | ft² |
|---|---|---|
| Kitchen | 11x13 | 121 ft² |
| Upper | Size | ft² |
|---|---|---|
| Bedroom 1 | 11x11 | 121 ft² |
| Bedroom 2 | 9x10 | 81 ft² |
| Loft | 6x12 | 36 ft² |
LOT
Acres: N/A
Lot Size Dim.: 60x150
Longitude: 45.0448
Latitude: -93.2418
Zoning: Residential-Single Family
FINANCIAL & TAXES
Tax year: 2025
Tax annual amount: $3,761
MISCELLANEOUS
Fuel System: N/A
Sewer System: City Sewer/Connected
Water System: City Water/Connected
ADITIONAL INFORMATION
MLS#: NST7766844
Listing Brokerage: Engel & Volkers Minneapolis Downtown

ID: 3871952
Published: July 10, 2025
Last Update: July 10, 2025
Views: 1






