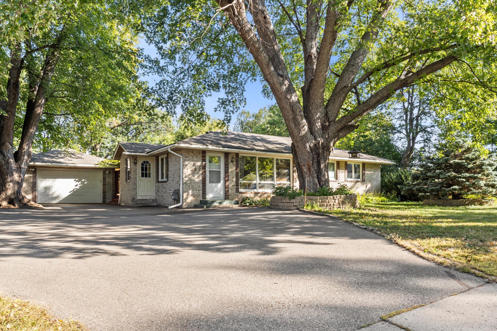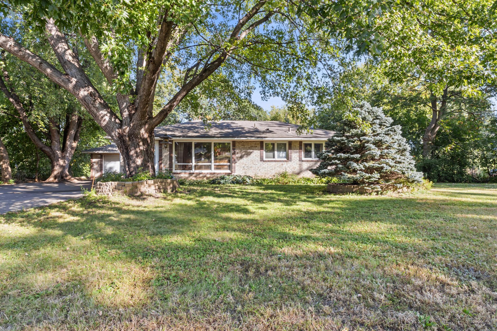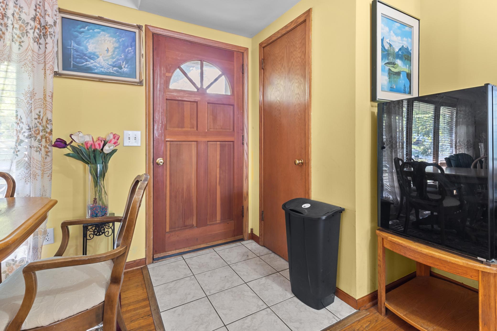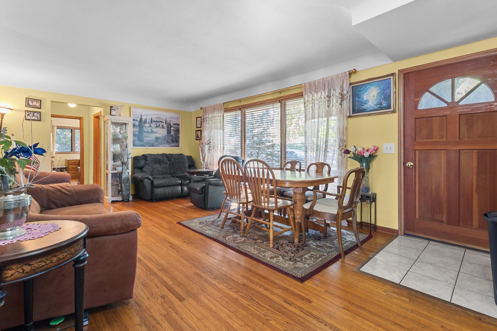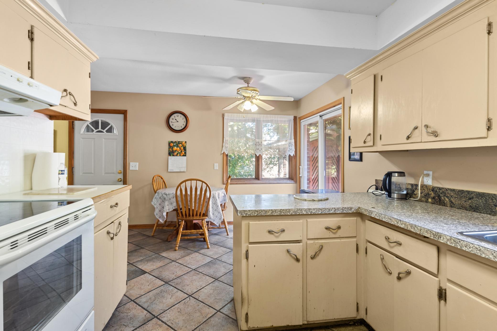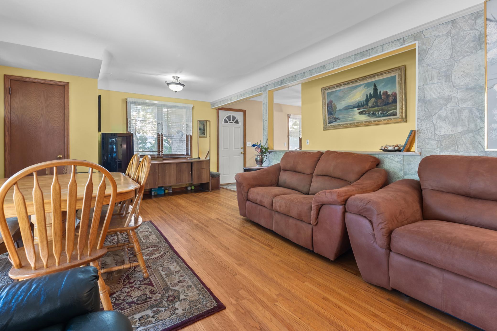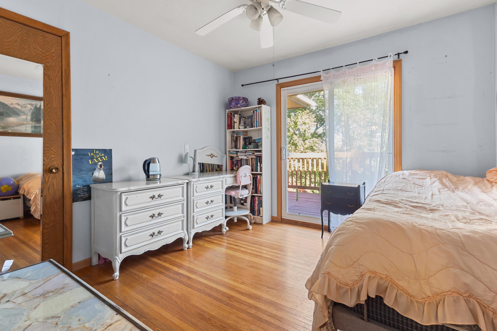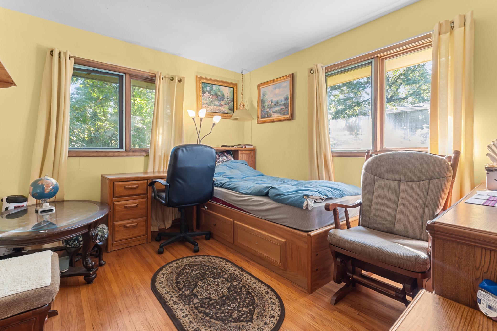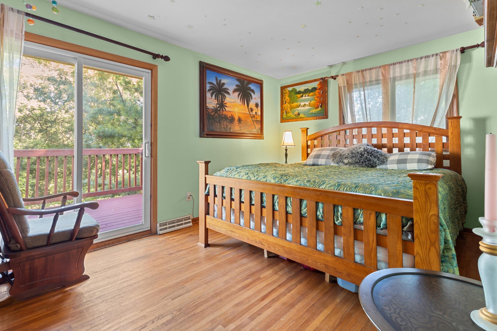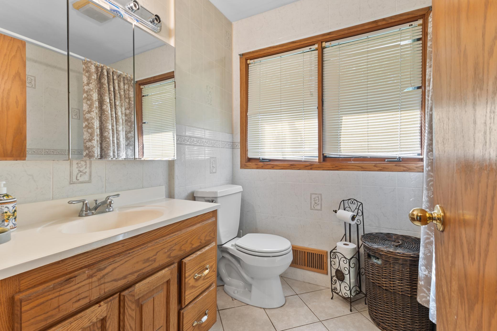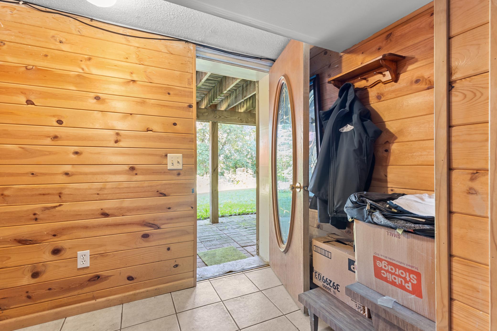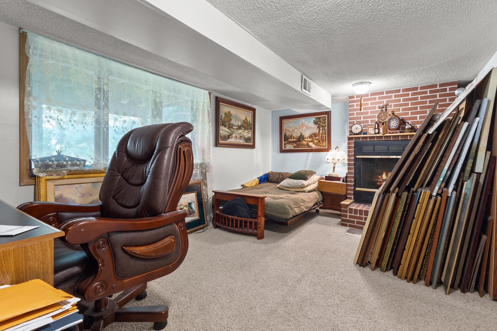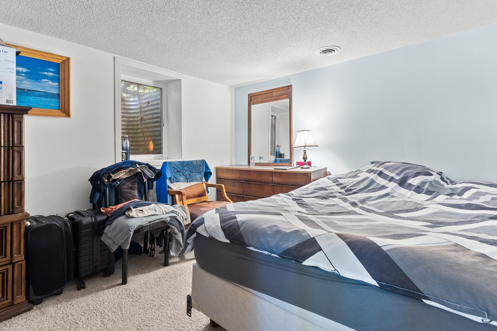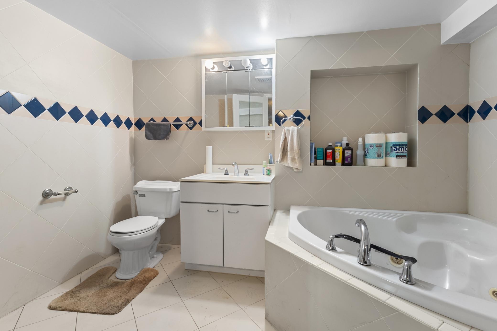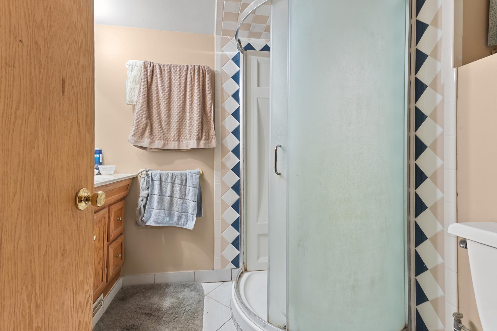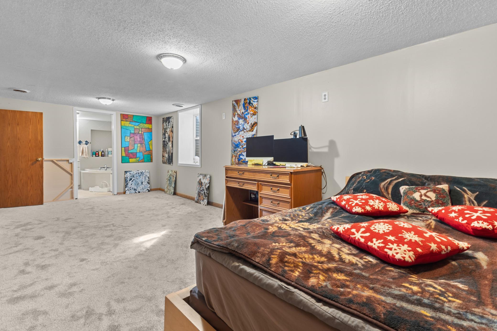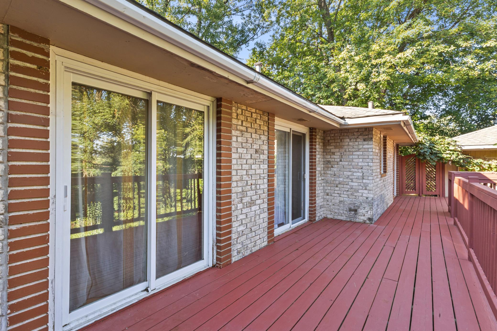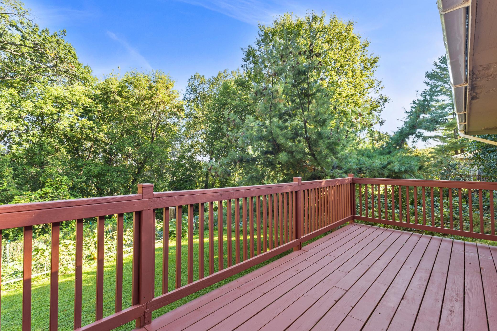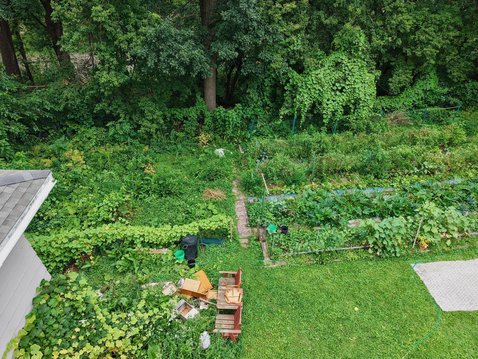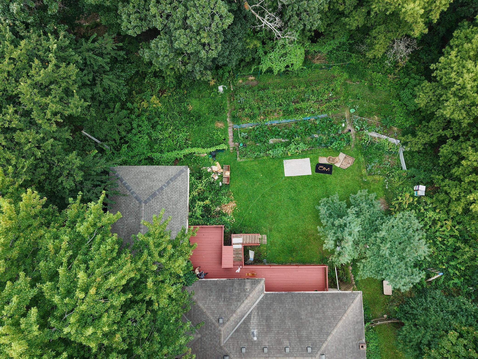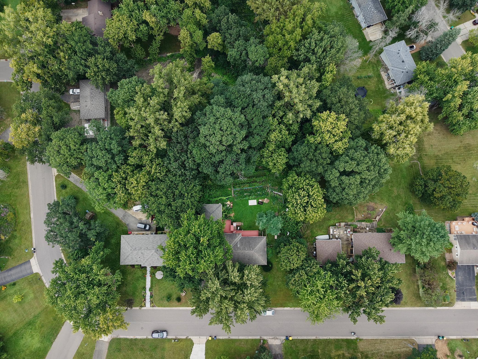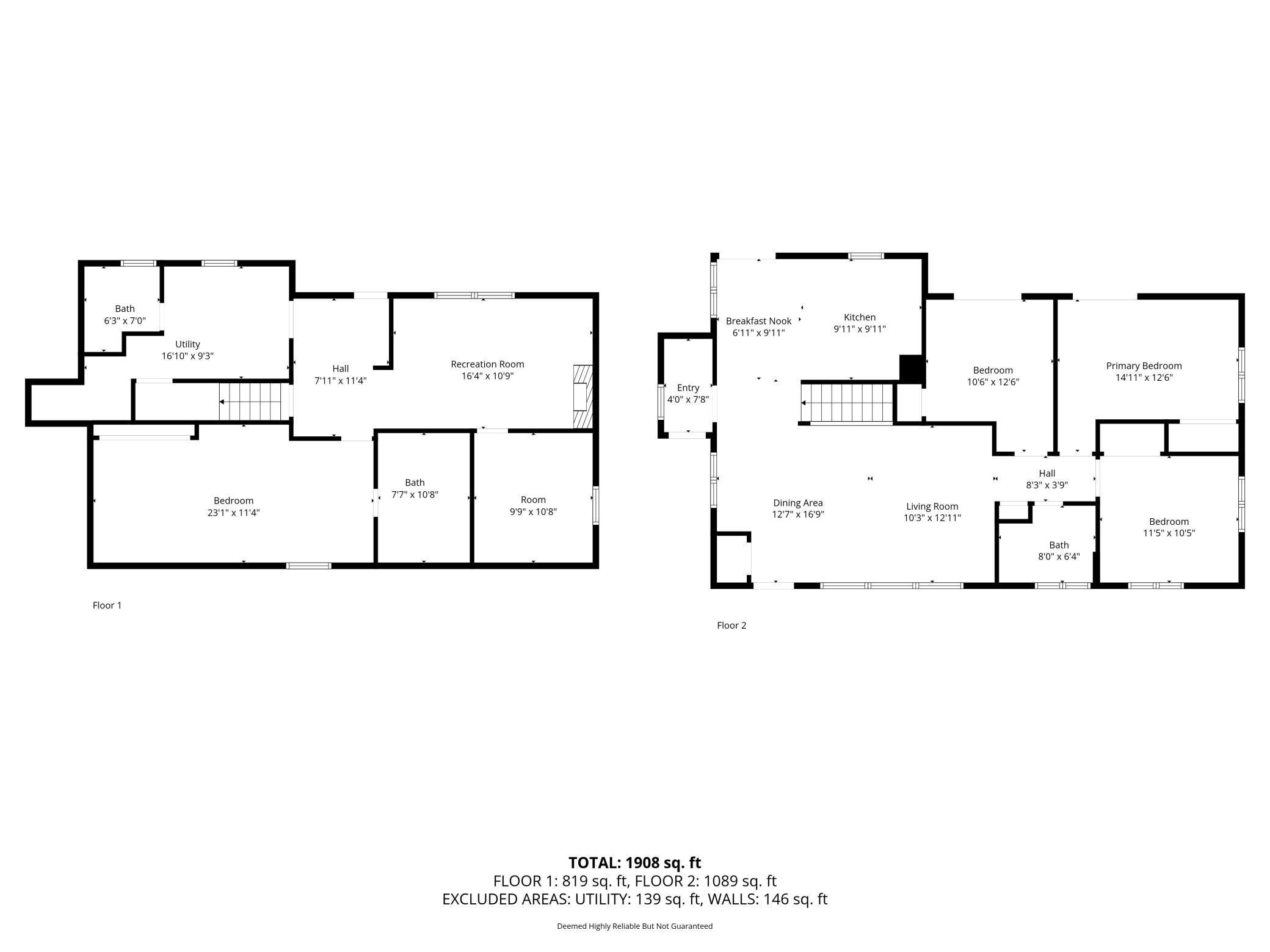1212 HILLSIDE LANE
1212 Hillside Lane, Burnsville, 55306, MN
-
Price: $348,999
-
Status type: For Sale
-
City: Burnsville
-
Neighborhood: N/A
Bedrooms: 4
Property Size :1908
-
Listing Agent: NST19238,NST503613
-
Property type : Single Family Residence
-
Zip code: 55306
-
Street: 1212 Hillside Lane
-
Street: 1212 Hillside Lane
Bathrooms: 3
Year: 1961
Listing Brokerage: RE/MAX Results
FEATURES
- Refrigerator
- Washer
- Dryer
- Exhaust Fan
- Dishwasher
- Disposal
- Cooktop
- Wall Oven
- Water Softener Rented
DETAILS
Set on over half an acre of mature trees, this 4-bedroom, 3-bath rambler offers comfortable living in a quiet Burnsville neighborhood. With more than 1,900 square feet, the layout provides both function and flexibility for everyday life. The main level features hardwood floors, large windows, and a natural flow between the kitchen, dining, and living spaces. Sliding glass doors off the bedrooms open to a spacious deck overlooking the private backyard, ideal for morning coffee or evening get-togethers. Downstairs, the finished walkout level includes a family room with a brick fireplace, a fourth bedroom, bathrooms, and convenient access to the yard. Updates include a newer furnace (2024), roof (10-12 yrs), air conditioner (10 yrs), and laundry (7 yrs). Outside, enjoy mature landscaping, plenty of yard space, extra driveway parking, and one-car garage with additional storage underneath: perfect for tools, equipment, or seasonal items. Located close to schools, parks, and main roads, this home combined privacy, practicality, and everyday convenience.
INTERIOR
Bedrooms: 4
Fin ft² / Living Area: 1908 ft²
Below Ground Living: 819ft²
Bathrooms: 3
Above Ground Living: 1089ft²
-
Basement Details: Daylight/Lookout Windows, Finished, Full, Sump Pump, Walkout,
Appliances Included:
-
- Refrigerator
- Washer
- Dryer
- Exhaust Fan
- Dishwasher
- Disposal
- Cooktop
- Wall Oven
- Water Softener Rented
EXTERIOR
Air Conditioning: Central Air
Garage Spaces: 1
Construction Materials: N/A
Foundation Size: 1110ft²
Unit Amenities:
-
- Patio
- Kitchen Window
- Natural Woodwork
- Hardwood Floors
- Washer/Dryer Hookup
- Tile Floors
Heating System:
-
- Forced Air
ROOMS
| Main | Size | ft² |
|---|---|---|
| Living Room | 22x12 | 484 ft² |
| Dining Room | 13x7 | 169 ft² |
| Kitchen | 10x9 | 100 ft² |
| Bedroom 1 | 14x10 | 196 ft² |
| Bedroom 2 | 11x10 | 121 ft² |
| Bedroom 3 | 10x10 | 100 ft² |
| Lower | Size | ft² |
|---|---|---|
| Bedroom 4 | 18x10 | 324 ft² |
LOT
Acres: N/A
Lot Size Dim.: 118x205x115x230
Longitude: 44.7331
Latitude: -93.2955
Zoning: Residential-Single Family
FINANCIAL & TAXES
Tax year: 2024
Tax annual amount: $3,392
MISCELLANEOUS
Fuel System: N/A
Sewer System: City Sewer/Connected
Water System: City Water/Connected
ADDITIONAL INFORMATION
MLS#: NST7797882
Listing Brokerage: RE/MAX Results

ID: 4200686
Published: October 10, 2025
Last Update: October 10, 2025
Views: 1


