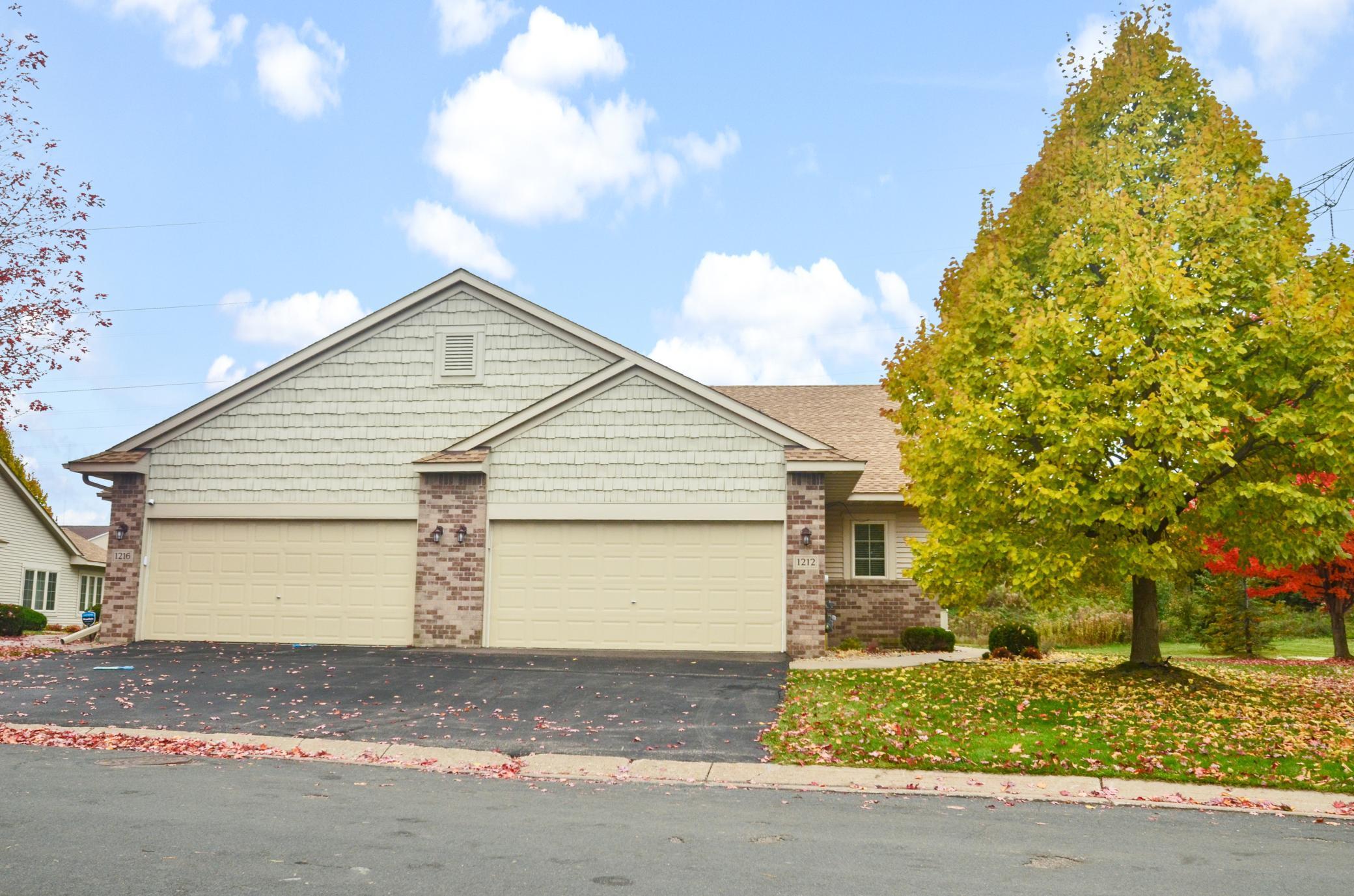1212 HIGHRIDGE COURT
1212 Highridge Court, Saint Paul (Maplewood), 55109, MN
-
Price: $380,000
-
Status type: For Sale
-
City: Saint Paul (Maplewood)
-
Neighborhood: Cic 442 Frattalones Highpt
Bedrooms: 3
Property Size :2210
-
Listing Agent: NST16271,NST44943
-
Property type : Townhouse Side x Side
-
Zip code: 55109
-
Street: 1212 Highridge Court
-
Street: 1212 Highridge Court
Bathrooms: 3
Year: 2001
Listing Brokerage: RE/MAX Results
FEATURES
- Range
- Refrigerator
- Washer
- Dishwasher
- Disposal
- Gas Water Heater
DETAILS
Great opportunity for one level living in a well established Maplewood neighborhood. Winding streets, green space, and convenient to shopping, services, everything you need. Primary bedroom suite with full bathroom, separate shower and soaking tub, and two large closets. Large kitchen with plenty of cupboards and countertops has a bay windowed breakfast area. Main floor also has laundry, 2nd BR, and a 3/4 bath. Great layout with a sunroom off of the living room with a 2 sided gas fireplace and walk out to patio. Basement has a huge bedroom/family room, another large room, and a 3/4 bathroom. Tons of space here. Quick close possible.
INTERIOR
Bedrooms: 3
Fin ft² / Living Area: 2210 ft²
Below Ground Living: 756ft²
Bathrooms: 3
Above Ground Living: 1454ft²
-
Basement Details: Block, Drain Tiled, Egress Window(s), Finished, Partially Finished, Storage Space, Sump Basket, Sump Pump,
Appliances Included:
-
- Range
- Refrigerator
- Washer
- Dishwasher
- Disposal
- Gas Water Heater
EXTERIOR
Air Conditioning: Central Air
Garage Spaces: 2
Construction Materials: N/A
Foundation Size: 1454ft²
Unit Amenities:
-
- Patio
- Kitchen Window
- Hardwood Floors
- Sun Room
- Ceiling Fan(s)
- Walk-In Closet
- Cable
Heating System:
-
- Forced Air
ROOMS
| Main | Size | ft² |
|---|---|---|
| Living Room | 14x13 | 196 ft² |
| Dining Room | 11x10 | 121 ft² |
| Kitchen | 11x10 | 121 ft² |
| Informal Dining Room | 10x7 | 100 ft² |
| Bedroom 1 | 15x12 | 225 ft² |
| Bedroom 2 | 11x11 | 121 ft² |
| Sun Room | 14x12 | 196 ft² |
| Lower | Size | ft² |
|---|---|---|
| Bedroom 3 | 35x16 | 1225 ft² |
| Amusement Room | 13x11 | 169 ft² |
LOT
Acres: N/A
Lot Size Dim.: 43x142
Longitude: 45.0346
Latitude: -93.0512
Zoning: Residential-Multi-Family,Residential-Single Family
FINANCIAL & TAXES
Tax year: 2025
Tax annual amount: $4,680
MISCELLANEOUS
Fuel System: N/A
Sewer System: City Sewer/Connected,City Sewer - In Street
Water System: City Water/Connected
ADDITIONAL INFORMATION
MLS#: NST7822540
Listing Brokerage: RE/MAX Results

ID: 4266319
Published: November 03, 2025
Last Update: November 03, 2025
Views: 1






