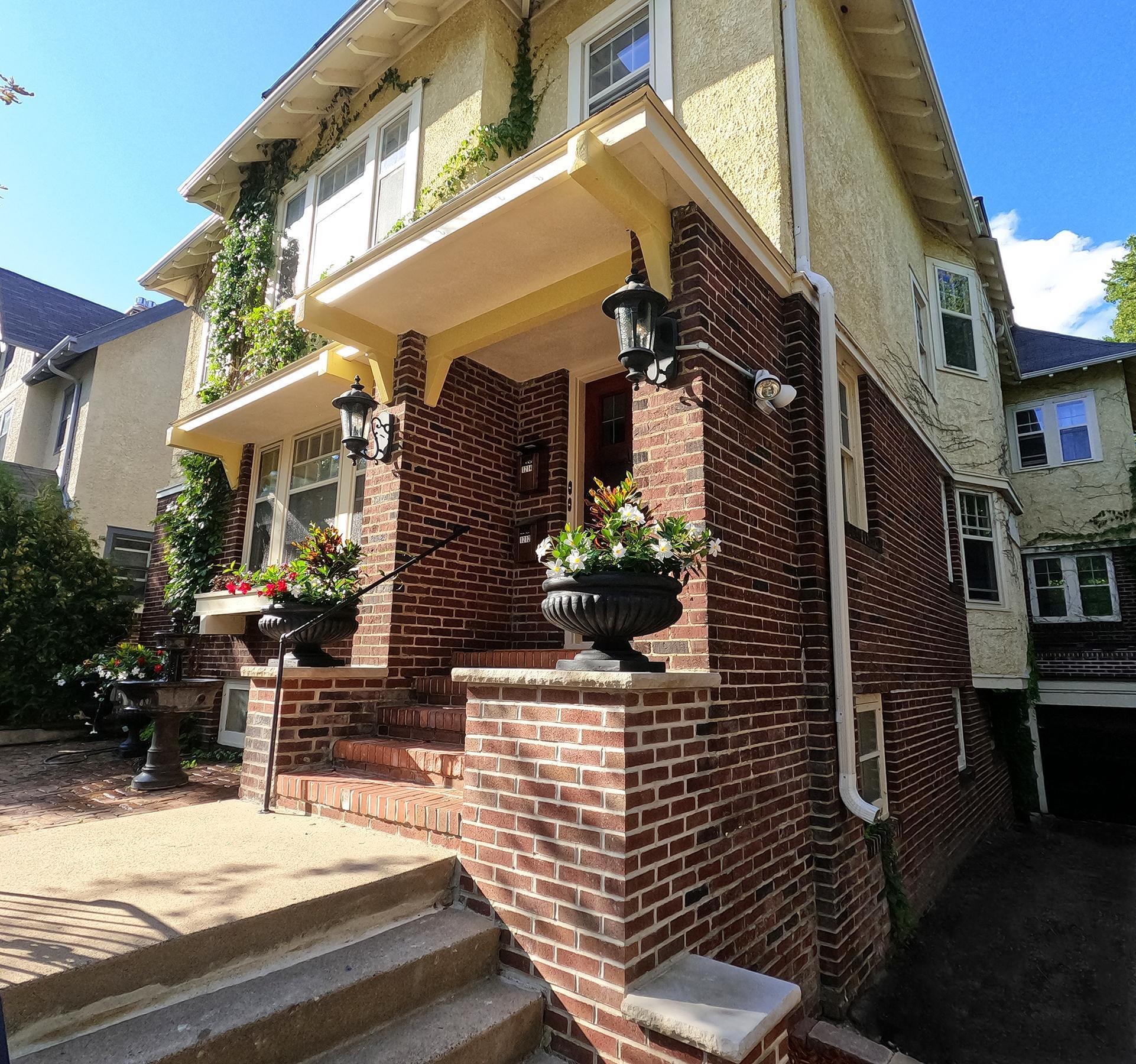1212 DOUGLAS AVENUE
1212 Douglas Avenue, Minneapolis, 55403, MN
-
Price: $795,000
-
Status type: For Sale
-
City: Minneapolis
-
Neighborhood: Lowry Hill
Bedrooms: 0
Property Size :5056
-
Listing Agent: NST16638,NST45896
-
Property type : Duplex Up and Down
-
Zip code: 55403
-
Street: 1212 Douglas Avenue
-
Street: 1212 Douglas Avenue
Bathrooms: N/A
Year: 1916
Listing Brokerage: Coldwell Banker Burnet
DETAILS
Classic Lowry Hill duplex steps from historic Mount Curve Avenue. This beautifully maintained, true-built duplex offers timeless character and modern updates. Inside you'll find, original maple hardwood floors, living rooms with brick fireplaces, southwest facing sunrooms, formal dining rooms with built-ins, updated kitchens, and separate laundry areas. Each unit spans two levels: the main floor connects internally to the garden level below, while the upper floor links directly to the third level above. The main level features 2,431 square feet with three oversized bedrooms, two full bathrooms, a tastefully updated kitchen, a formal dining room, a spacious living room, and a cozy family room complete with a fireplace. Upstairs, the 2,500-square-foot upper level includes five bedrooms—highlighted by a large primary suite—three bathrooms, formal dining area, a bright living room with fireplace, a sunroom, a balcony off the kitchen, and a large deck perfect for entertaining or relaxing outdoors. With its versatile layout and abundant space, this home is ideal for multi-generational living, rental opportunities, or simply enjoying room to spread out in style. Recent upgrades include new separate Weil-Mclain hot water boilers (installed 2025) and a new roof (2025).
INTERIOR
Bedrooms: N/A
Fin ft² / Living Area: 5056 ft²
Below Ground Living: 762ft²
Bathrooms: N/A
Above Ground Living: 4294ft²
-
Basement Details: Daylight/Lookout Windows, Egress Window(s), Finished,
Appliances Included:
-
EXTERIOR
Air Conditioning: N/A
Garage Spaces: 1
Construction Materials: N/A
Foundation Size: 1657ft²
Unit Amenities:
-
Heating System:
-
- Hot Water
- Boiler
LOT
Acres: N/A
Lot Size Dim.: 75x42
Longitude: 44.9666
Latitude: -93.2951
Zoning: Residential-Multi-Family
FINANCIAL & TAXES
Tax year: 2025
Tax annual amount: $13,008
MISCELLANEOUS
Fuel System: N/A
Sewer System: City Sewer/Connected
Water System: City Water/Connected
ADDITIONAL INFORMATION
MLS#: NST7795098
Listing Brokerage: Coldwell Banker Burnet

ID: 4071964
Published: September 04, 2025
Last Update: September 04, 2025
Views: 11






