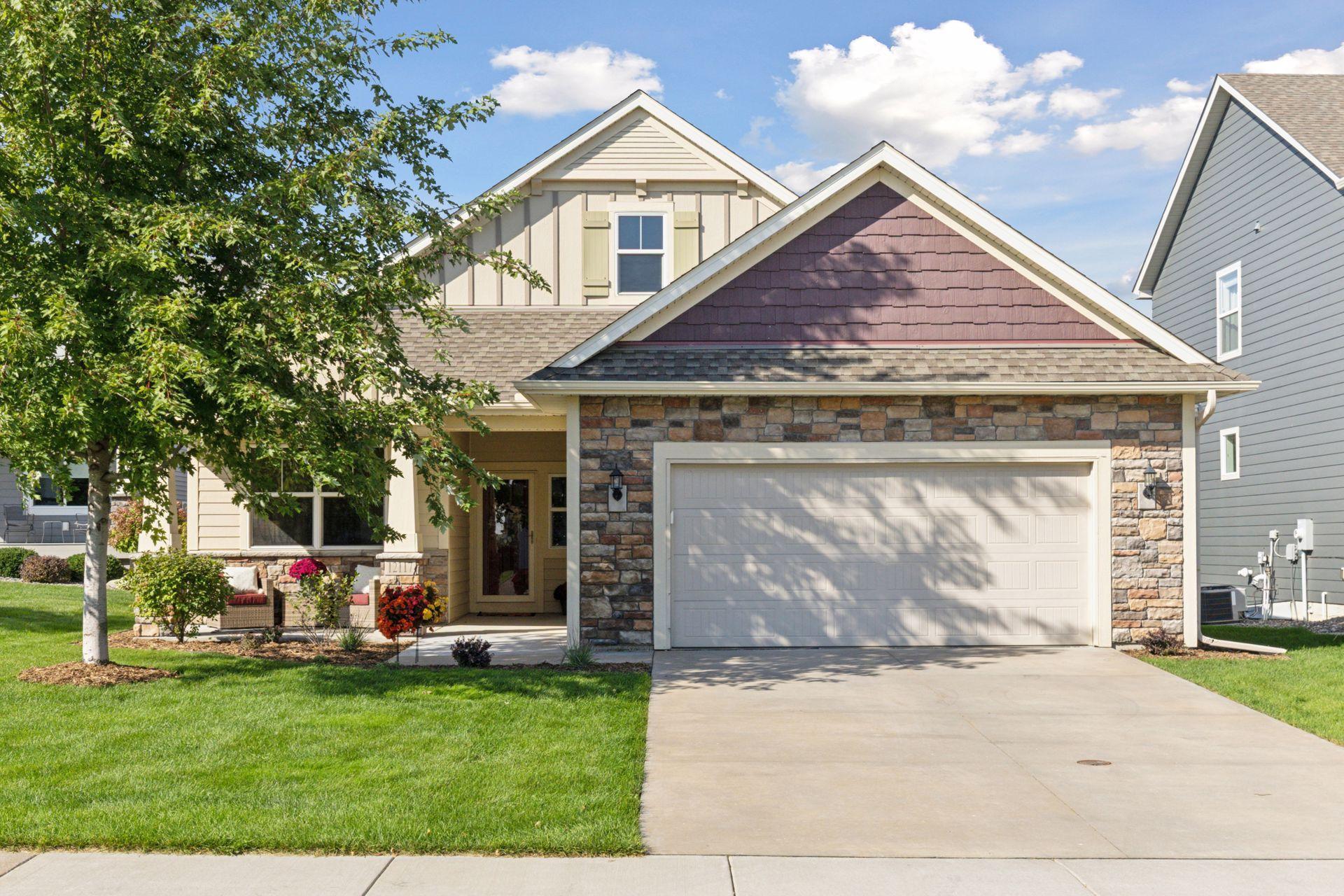12117 MALISA COURT
12117 Malisa Court, Rogers, 55374, MN
-
Price: $399,900
-
Status type: For Sale
-
City: Rogers
-
Neighborhood: Fletcher Hills Villas
Bedrooms: 2
Property Size :1770
-
Listing Agent: NST26146,NST96187
-
Property type : Townhouse Detached
-
Zip code: 55374
-
Street: 12117 Malisa Court
-
Street: 12117 Malisa Court
Bathrooms: 2
Year: 2015
Listing Brokerage: Exp Realty, LLC.
FEATURES
- Range
- Refrigerator
- Washer
- Dryer
- Microwave
- Dishwasher
- Disposal
- Humidifier
- Air-To-Air Exchanger
- Water Softener Rented
- Water Filtration System
- Gas Water Heater
- ENERGY STAR Qualified Appliances
- Stainless Steel Appliances
- Chandelier
DETAILS
Tucked along the border of Rogers, Maple Grove, and Corcoran, this stunning detached townhome offers the perfect mix of luxury, comfort, and convenience. Set on a quiet cul-de-sac with an abundance of green space and a country-like feel, the home showcases low-maintenance LP siding on the front, seamless gutters, a concrete driveway, and covered patio. Inside, enjoy main-level living at its finest with soaring 10-foot ceilings, engineered wood floors, beautiful rich cabinetry, granite countertops, and stainless steel appliances—plus a future gas line already installed for the range. The spacious primary suite features a walk-in ceramic tile shower, dual vanities, and a walk-in closet that conveniently connects to the laundry room. Fresh new carpeting has just been installed, and the lower level is ready to finish—designed for an additional bedroom, bathroom, and expansive storage. Perfect for those seeking maintenance-free living without sacrificing space or style, this home delivers both elegance and ease in a sought-after location. Agents are related to the seller.
INTERIOR
Bedrooms: 2
Fin ft² / Living Area: 1770 ft²
Below Ground Living: N/A
Bathrooms: 2
Above Ground Living: 1770ft²
-
Basement Details: Drain Tiled, Drainage System, Full, Concrete, Storage Space, Sump Basket, Sump Pump, Unfinished,
Appliances Included:
-
- Range
- Refrigerator
- Washer
- Dryer
- Microwave
- Dishwasher
- Disposal
- Humidifier
- Air-To-Air Exchanger
- Water Softener Rented
- Water Filtration System
- Gas Water Heater
- ENERGY STAR Qualified Appliances
- Stainless Steel Appliances
- Chandelier
EXTERIOR
Air Conditioning: Central Air
Garage Spaces: 2
Construction Materials: N/A
Foundation Size: 1770ft²
Unit Amenities:
-
- Patio
- Natural Woodwork
- Hardwood Floors
- Ceiling Fan(s)
- Walk-In Closet
- Washer/Dryer Hookup
- In-Ground Sprinkler
- Paneled Doors
- Cable
- Kitchen Center Island
- Tile Floors
- Main Floor Primary Bedroom
- Primary Bedroom Walk-In Closet
Heating System:
-
- Forced Air
ROOMS
| Main | Size | ft² |
|---|---|---|
| Living Room | 17x16 | 289 ft² |
| Dining Room | 16x9 | 256 ft² |
| Kitchen | 16x12 | 256 ft² |
| Bedroom 1 | 14x13 | 196 ft² |
| Bedroom 2 | 12x11 | 144 ft² |
| Primary Bathroom | 20x13 | 400 ft² |
| Mud Room | 8x6 | 64 ft² |
| Laundry | 9x8 | 81 ft² |
| Foyer | 17x7 | 289 ft² |
LOT
Acres: N/A
Lot Size Dim.: 50x80
Longitude: 45.1746
Latitude: -93.5433
Zoning: Residential-Single Family
FINANCIAL & TAXES
Tax year: 2025
Tax annual amount: $5,331
MISCELLANEOUS
Fuel System: N/A
Sewer System: City Sewer/Connected
Water System: City Water/Connected
ADDITIONAL INFORMATION
MLS#: NST7812040
Listing Brokerage: Exp Realty, LLC.

ID: 4191889
Published: October 08, 2025
Last Update: October 08, 2025
Views: 1






