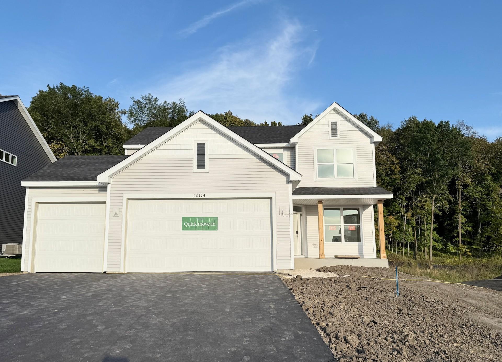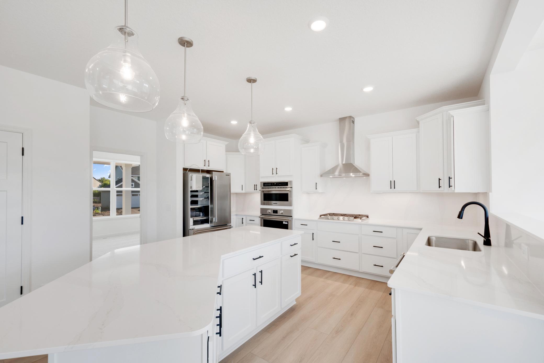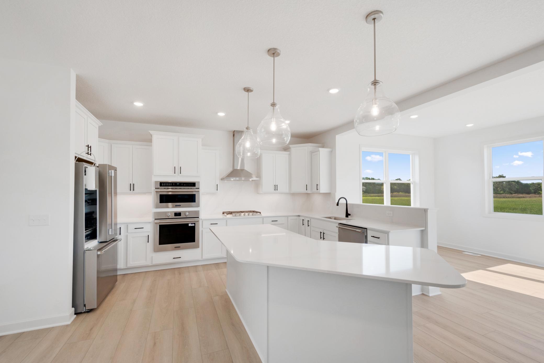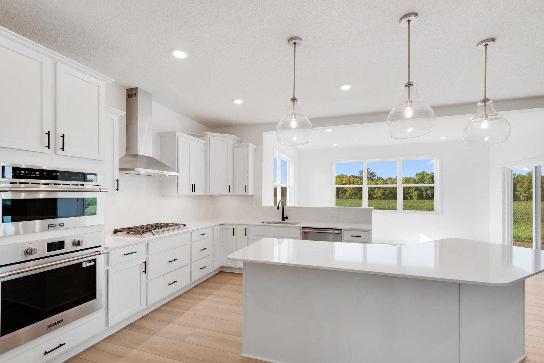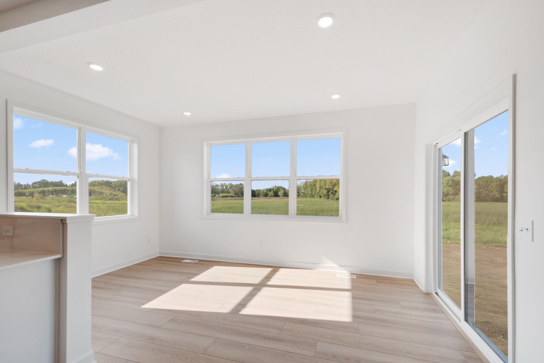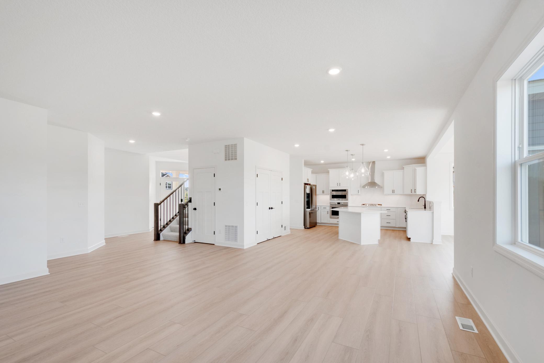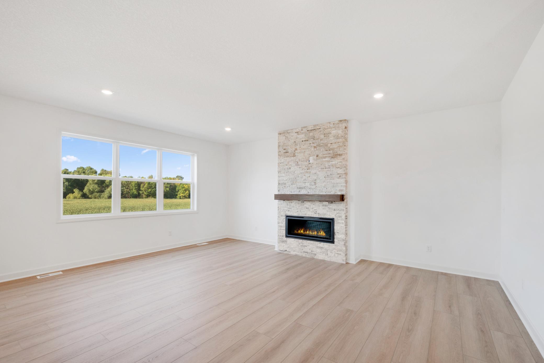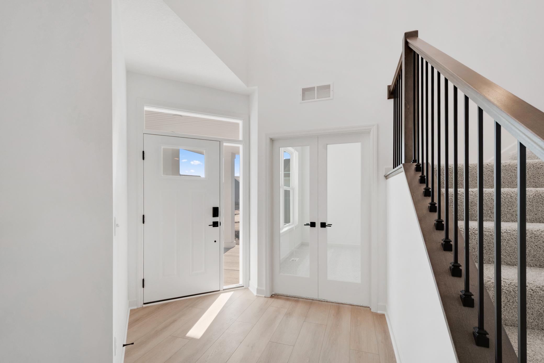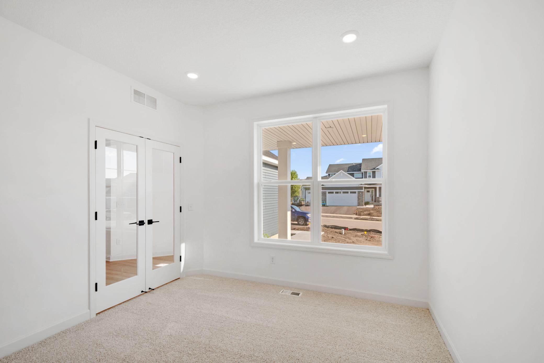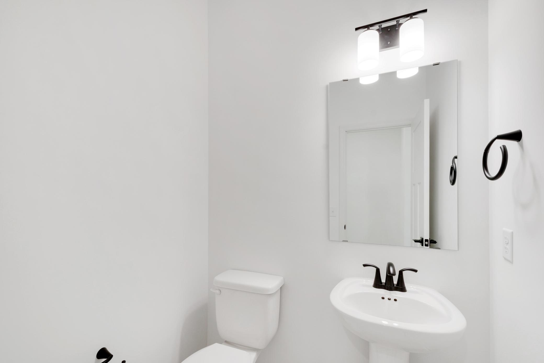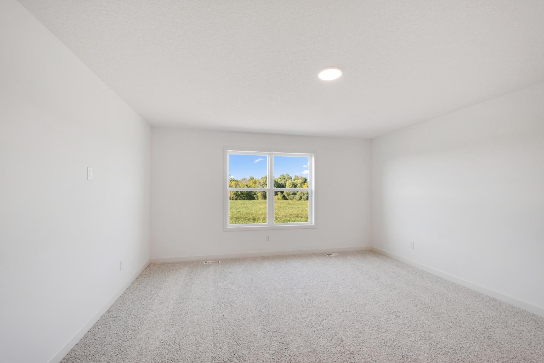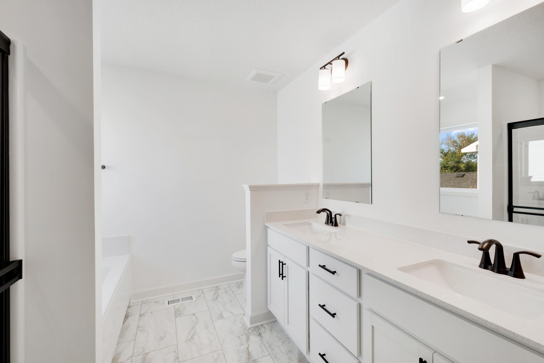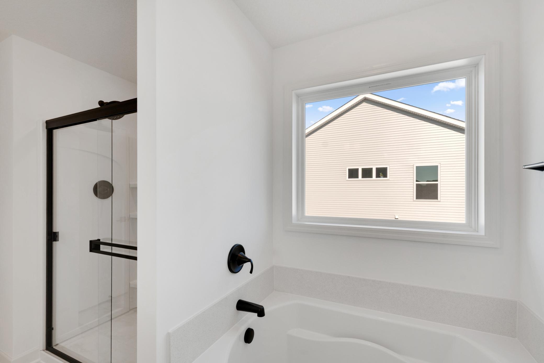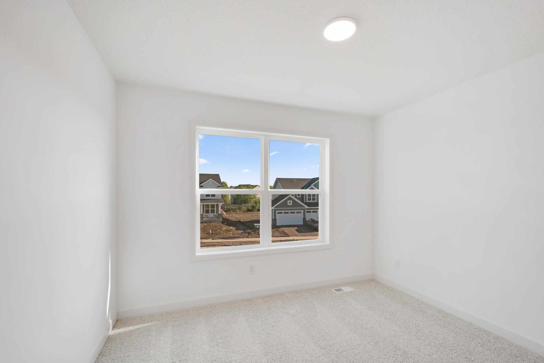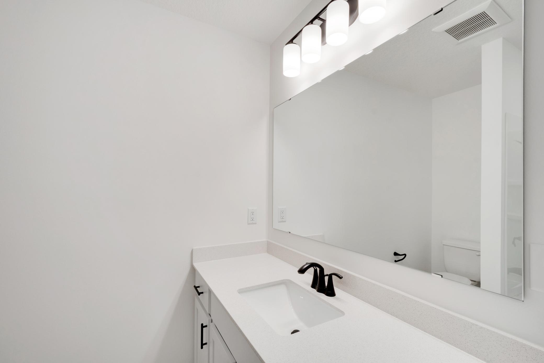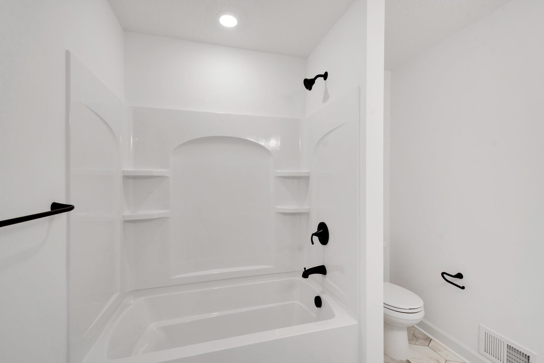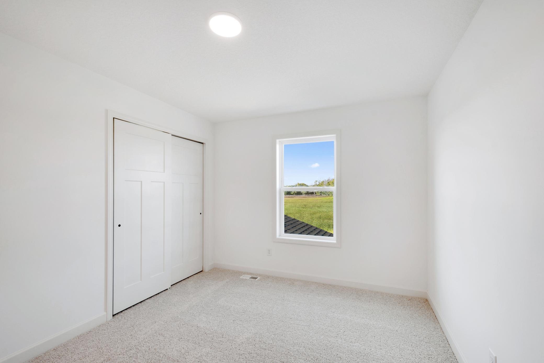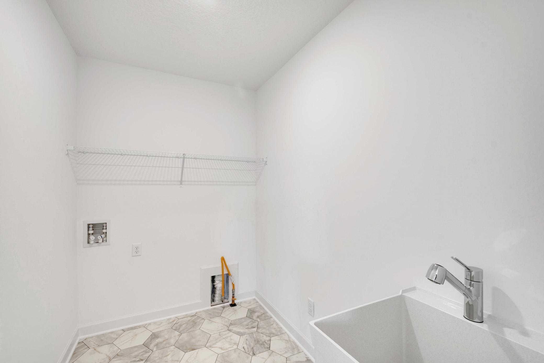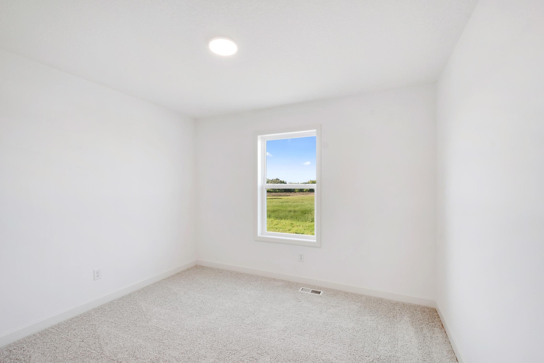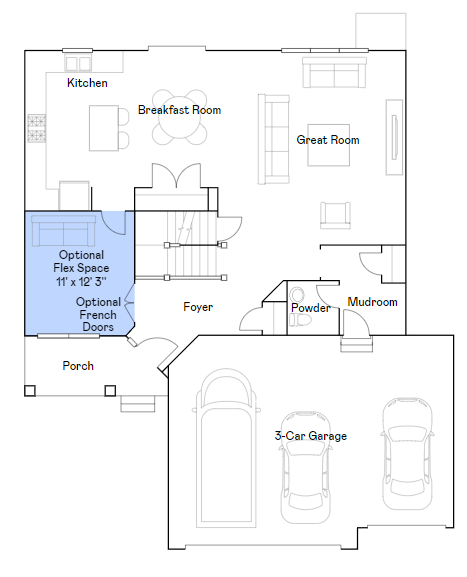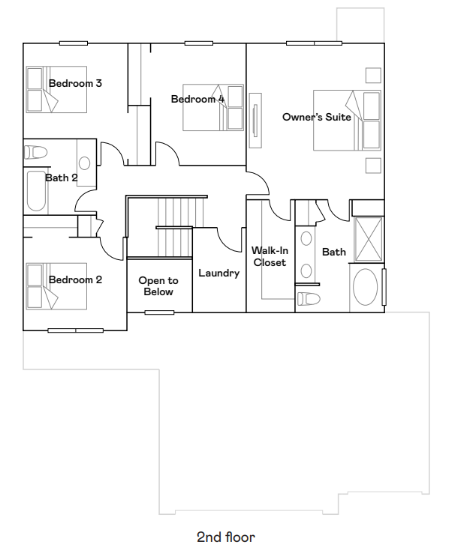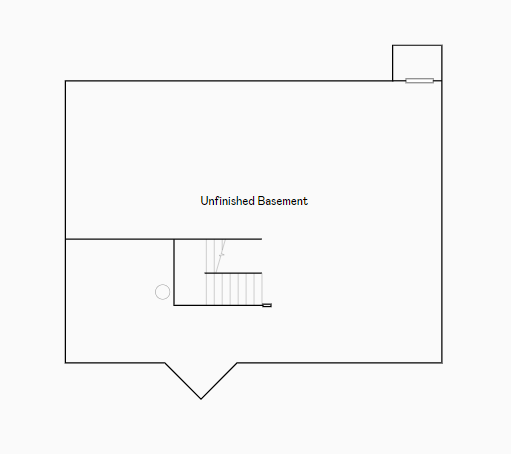12114 AURORA AVENUE
12114 Aurora Avenue, Rogers, 55374, MN
-
Price: $573,105
-
Status type: For Sale
-
City: Rogers
-
Neighborhood: Skye Meadows
Bedrooms: 4
Property Size :2609
-
Listing Agent: NST10379,NST505534
-
Property type : Single Family Residence
-
Zip code: 55374
-
Street: 12114 Aurora Avenue
-
Street: 12114 Aurora Avenue
Bathrooms: 3
Year: 2025
Listing Brokerage: Lennar Sales Corp
FEATURES
- Range
- Refrigerator
- Microwave
- Exhaust Fan
- Dishwasher
- Disposal
- Wall Oven
- Humidifier
- Air-To-Air Exchanger
- Tankless Water Heater
- Stainless Steel Appliances
DETAILS
Don't miss the opportunity to own this beautifully designed Springfield home, currently under construction and available for a quick move-in by late November. This Craftsman-inspired home offers exceptional curb appeal with elegant stone accents and a spacious 3-car garage. Step inside to a bright and open layout featuring a striking two-story foyer, a private flex room with french glass doors—ideal for a home office or study. Featuring a Great room with an electric fireplace, perfect for cozy evenings, a morning room attached to the kitchen, and a stunning gourmet kitchen with an oversized island, white cabinetry, stainless steel appliances, and a pantry—all included! Upstairs, retreat to the luxurious primary suite, complete with a soaking tub, separate shower, and a walk-in closet. Enjoy outdoor living in your large backyard and take advantage of the unfinished lower level—ready for your personal touch and future expansion. This home combines timeless style with modern convenience. Nestled in the heart of Skye Meadows, this home backs onto scenic natural views and is surrounded by thoughtfully planned community features, including picturesque walking trails, Nature-filled ponds and wetlands, a future city park with recreational areas and easy access to the Twin Cities for work or play. Schedule your tour today and make the Springfield your new home. Ask how you can save up to $5,000 in closing costs with our Seller’s Preferred Lender!
INTERIOR
Bedrooms: 4
Fin ft² / Living Area: 2609 ft²
Below Ground Living: N/A
Bathrooms: 3
Above Ground Living: 2609ft²
-
Basement Details: Full, Unfinished,
Appliances Included:
-
- Range
- Refrigerator
- Microwave
- Exhaust Fan
- Dishwasher
- Disposal
- Wall Oven
- Humidifier
- Air-To-Air Exchanger
- Tankless Water Heater
- Stainless Steel Appliances
EXTERIOR
Air Conditioning: Central Air
Garage Spaces: 3
Construction Materials: N/A
Foundation Size: 1214ft²
Unit Amenities:
-
- Walk-In Closet
- Washer/Dryer Hookup
- In-Ground Sprinkler
- Kitchen Center Island
- French Doors
Heating System:
-
- Forced Air
ROOMS
| Main | Size | ft² |
|---|---|---|
| Great Room | 20x16 | 400 ft² |
| Informal Dining Room | 13x10 | 169 ft² |
| Kitchen | 10x16 | 100 ft² |
| Bedroom 1 | 17x15 | 289 ft² |
| Bedroom 2 | 11x10 | 121 ft² |
| Bedroom 3 | 11x10 | 121 ft² |
| Flex Room | 12x11 | 144 ft² |
| Upper | Size | ft² |
|---|---|---|
| Laundry | 9x6 | 81 ft² |
| Bedroom 4 | 13x10 | 169 ft² |
LOT
Acres: N/A
Lot Size Dim.: TBD
Longitude: 45.1747
Latitude: -93.5635
Zoning: Residential-Single Family
FINANCIAL & TAXES
Tax year: 2025
Tax annual amount: N/A
MISCELLANEOUS
Fuel System: N/A
Sewer System: City Sewer/Connected
Water System: City Water/Connected
ADDITIONAL INFORMATION
MLS#: NST7809983
Listing Brokerage: Lennar Sales Corp

ID: 4170675
Published: October 01, 2025
Last Update: October 01, 2025
Views: 1


