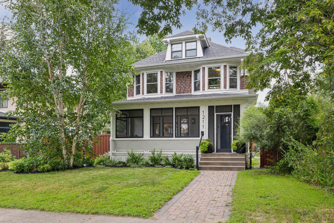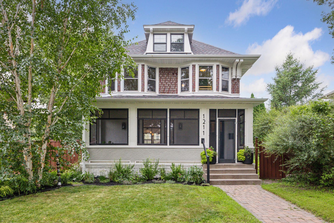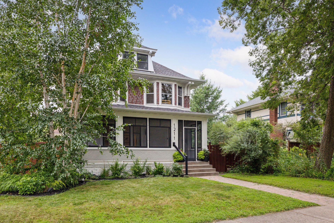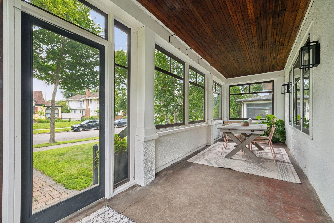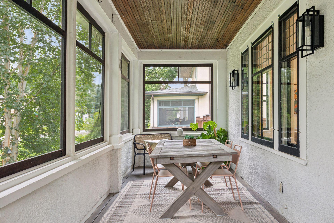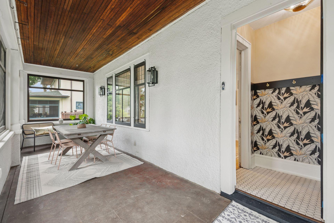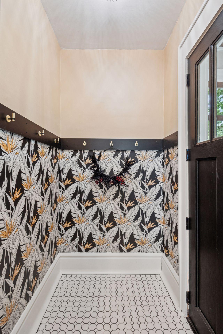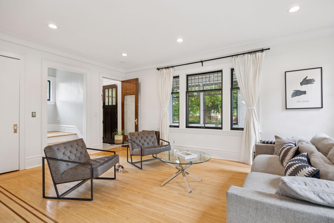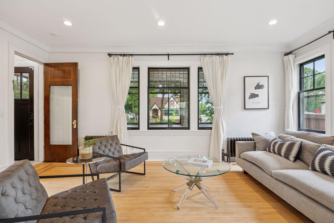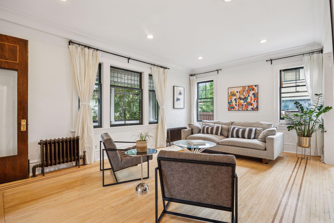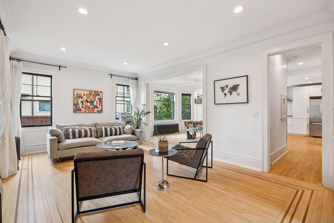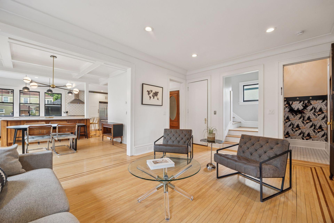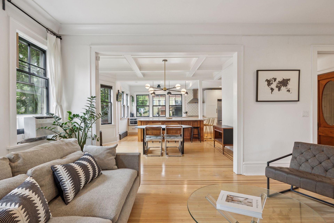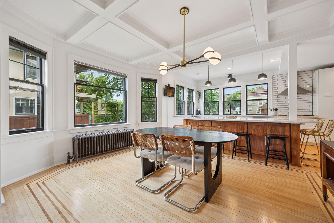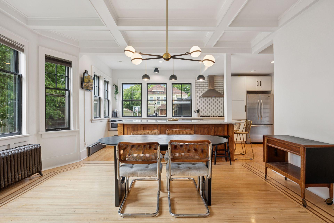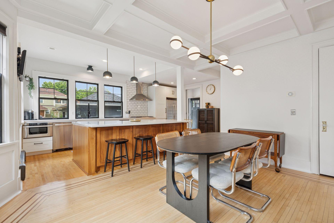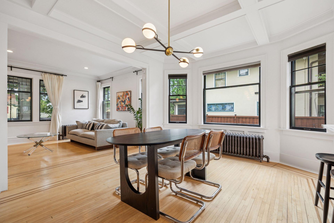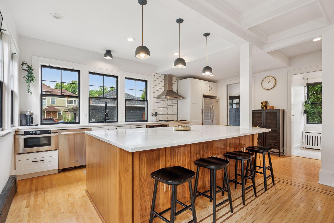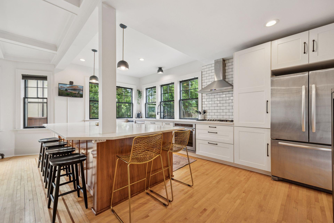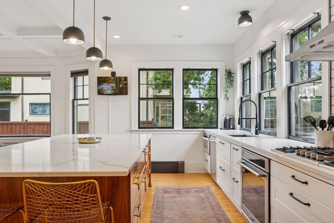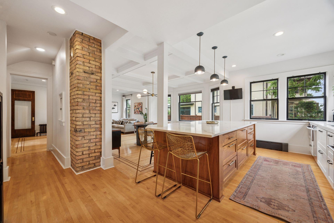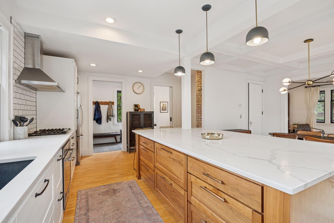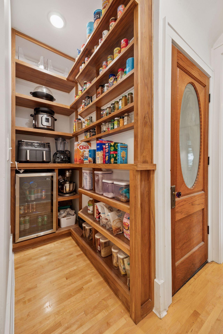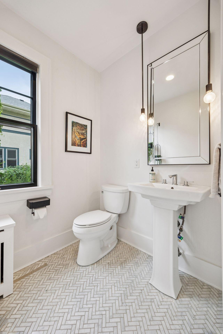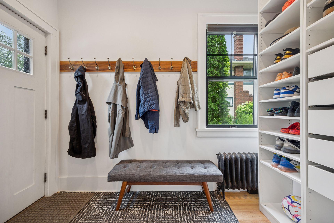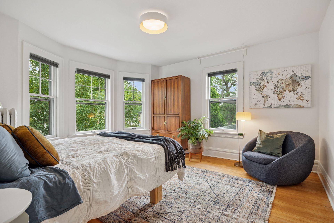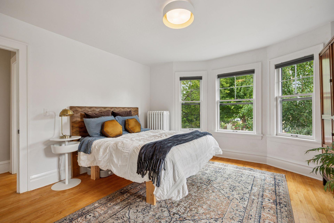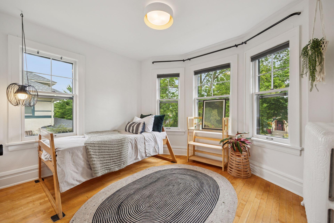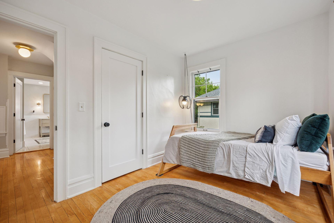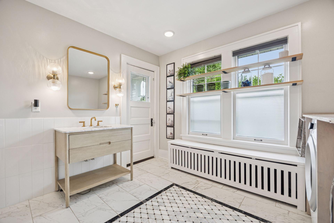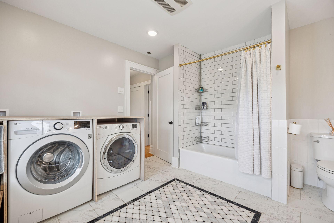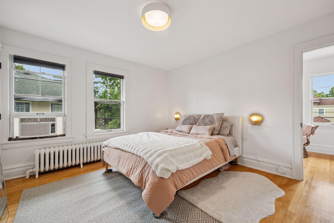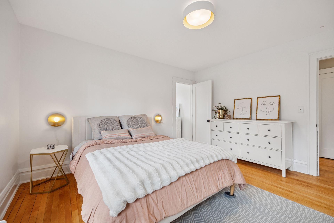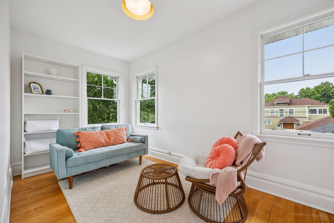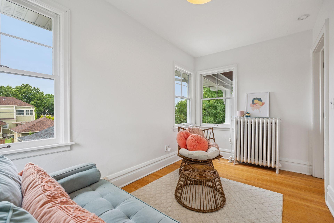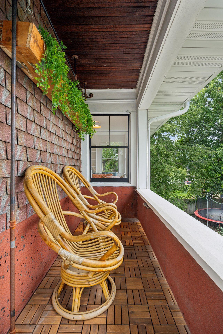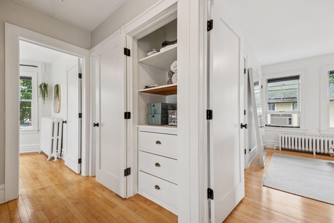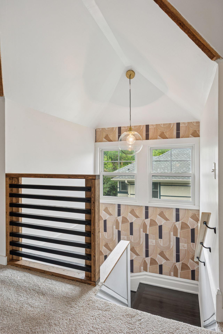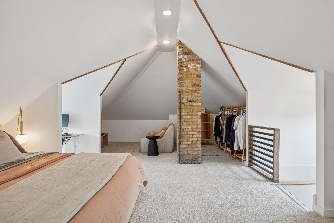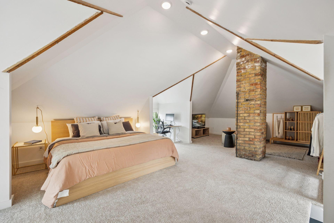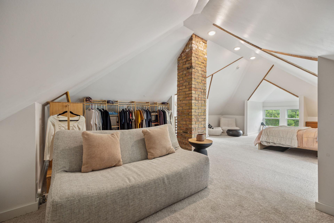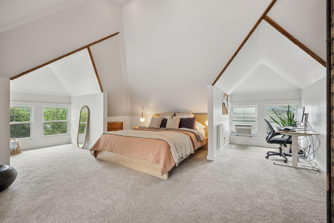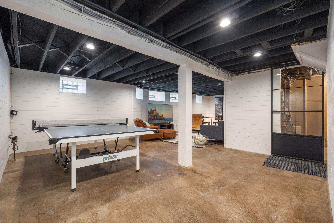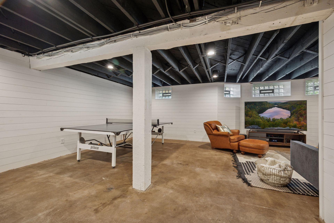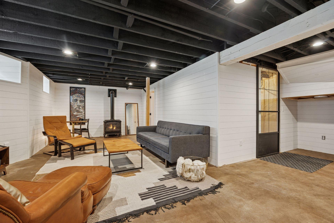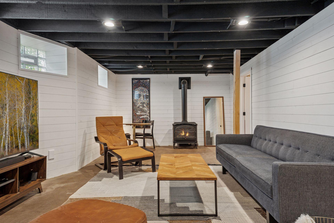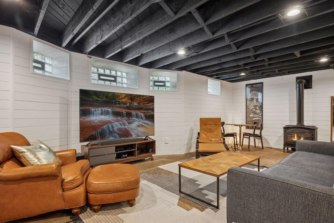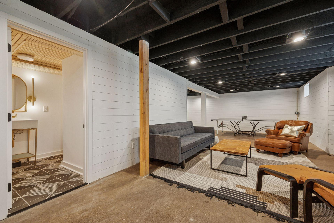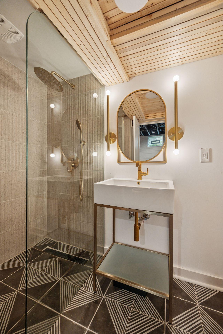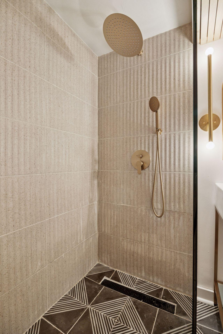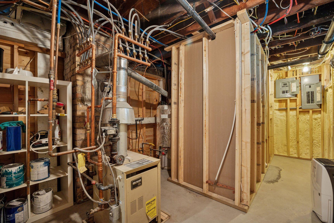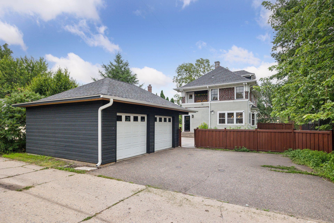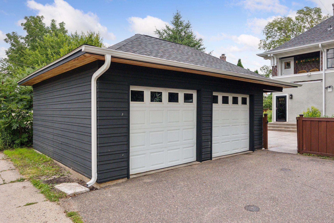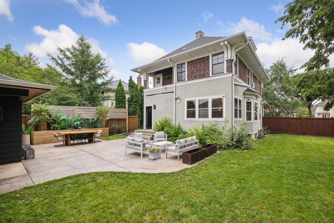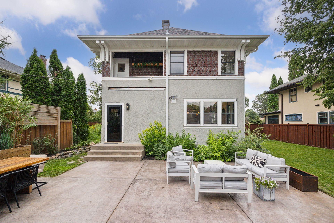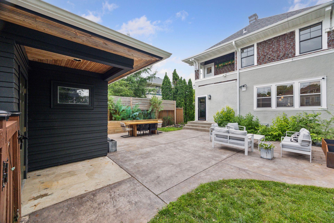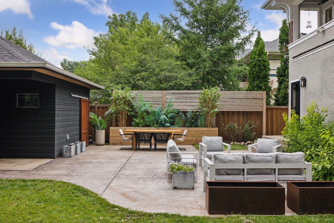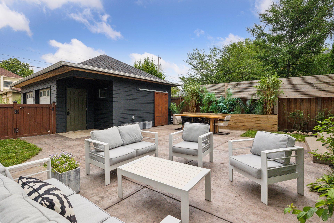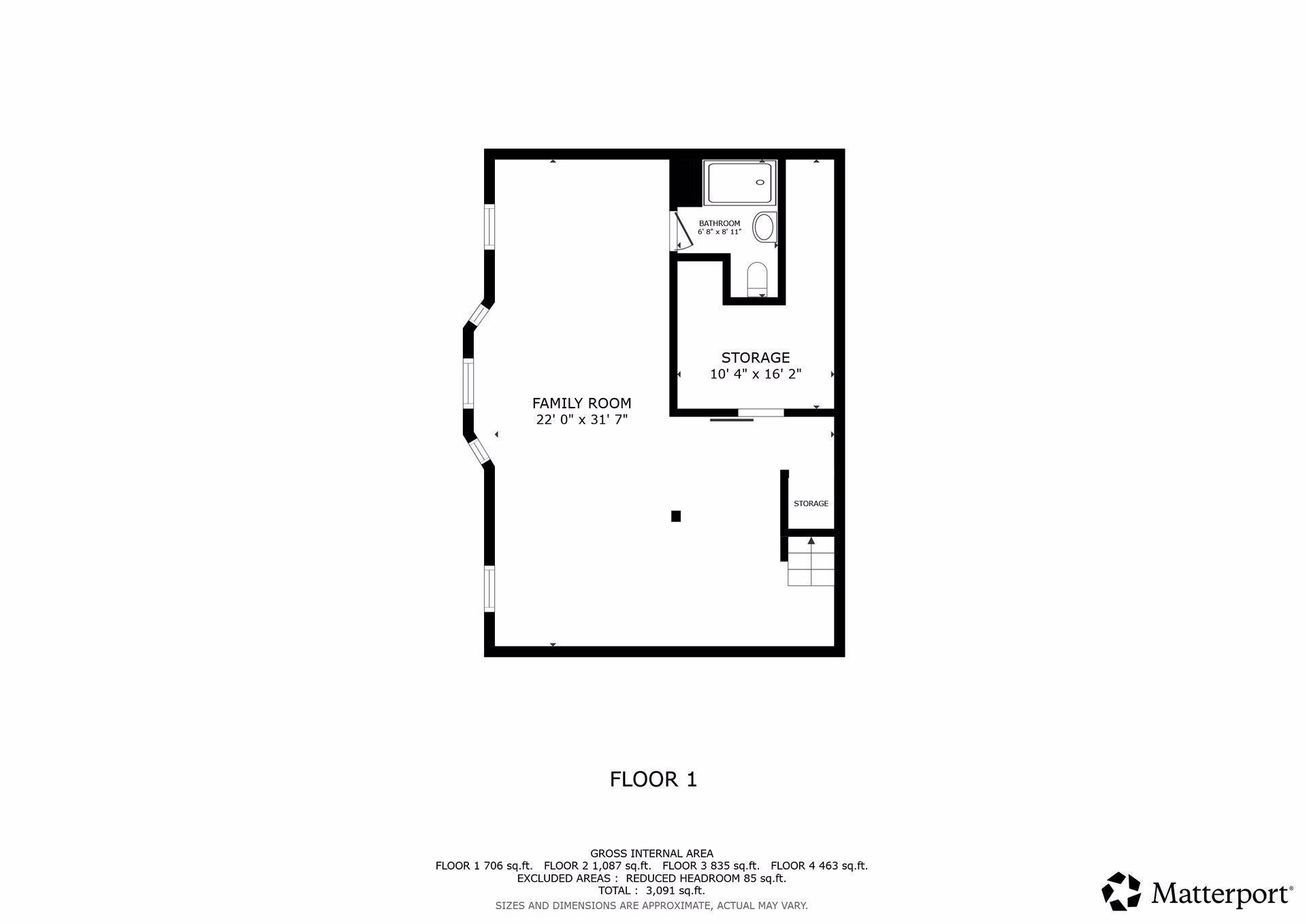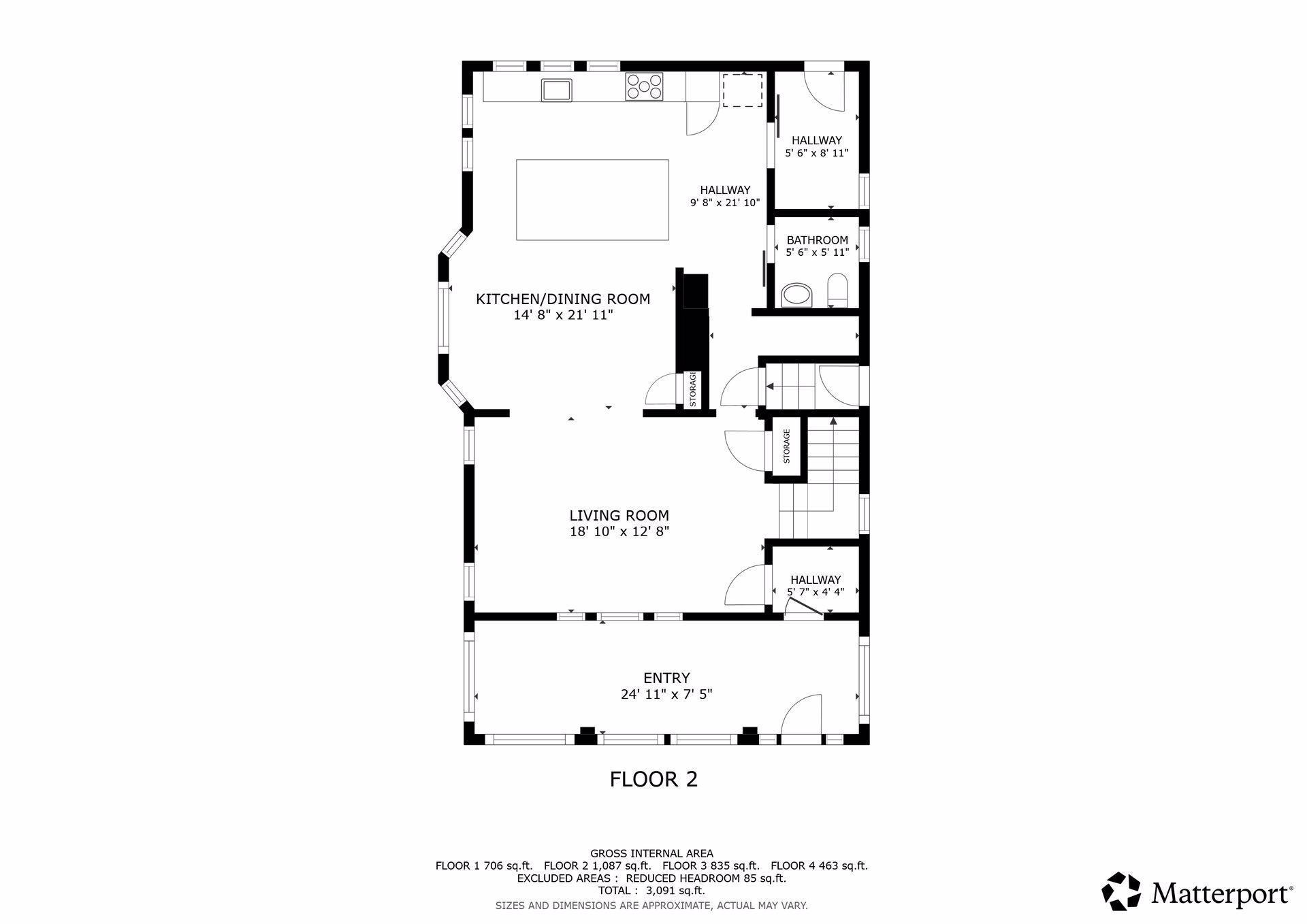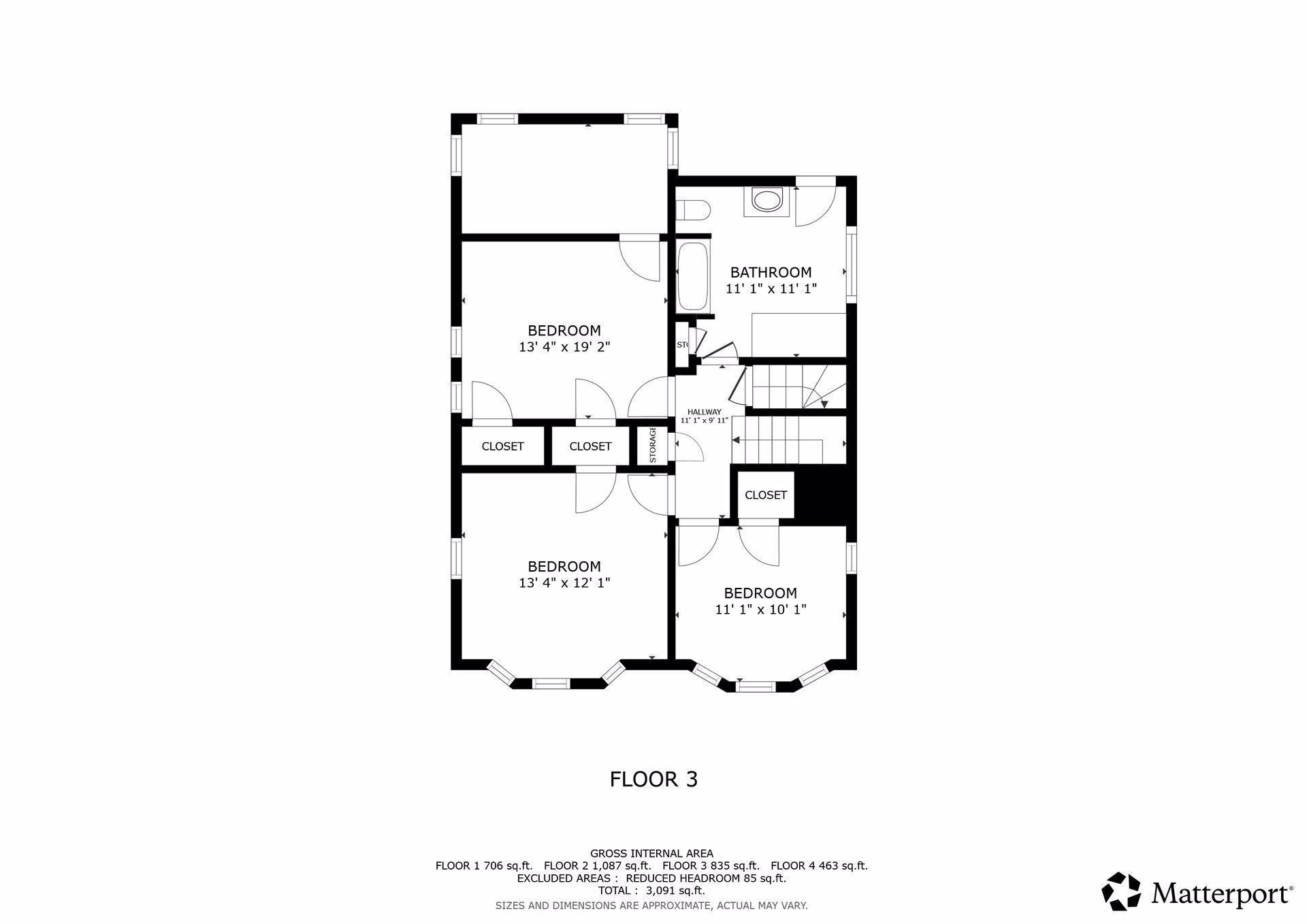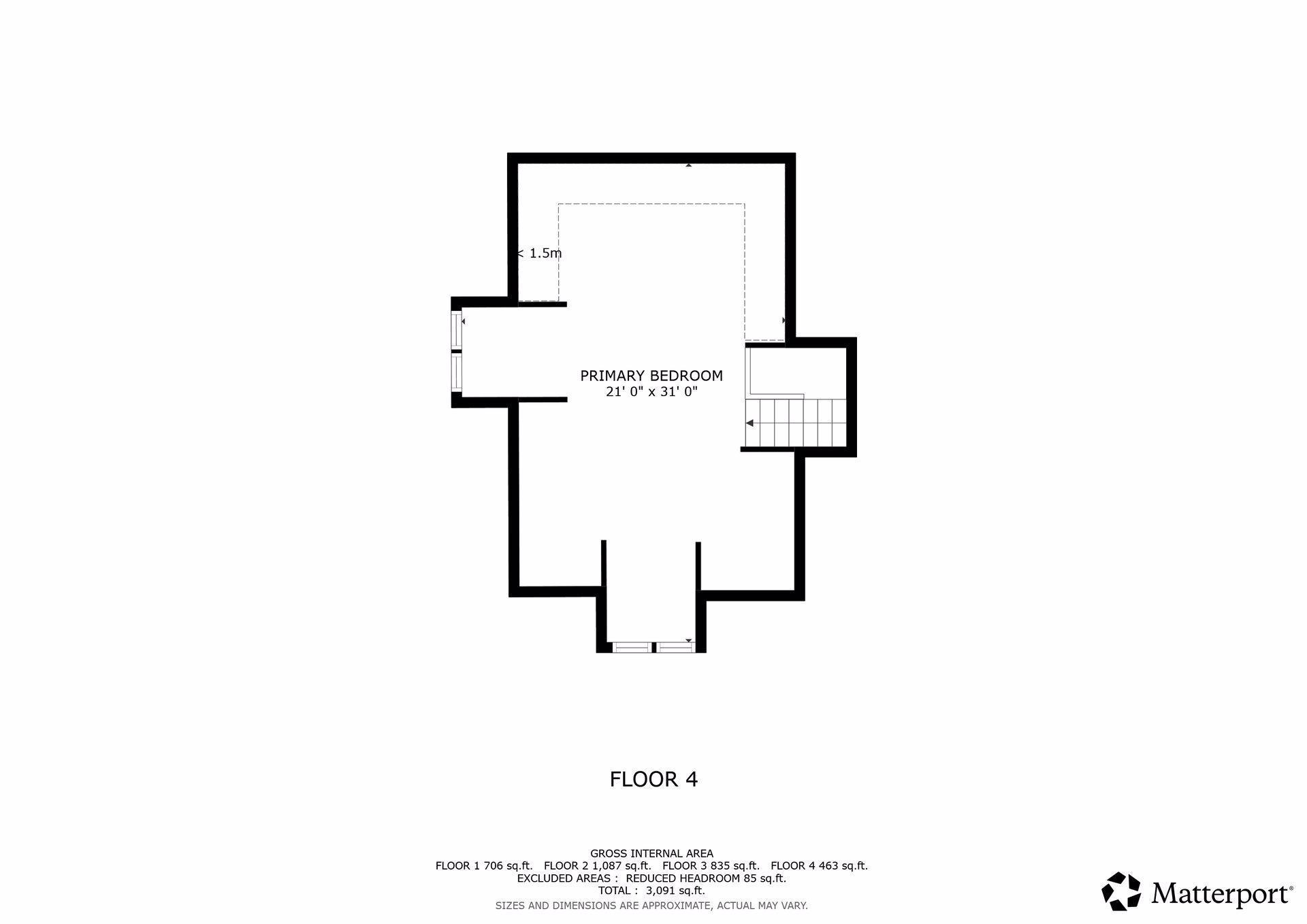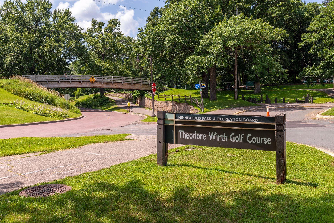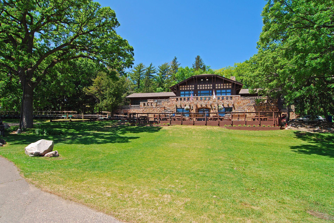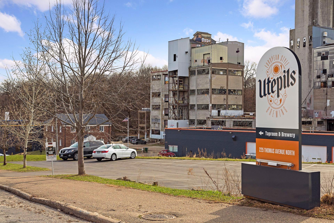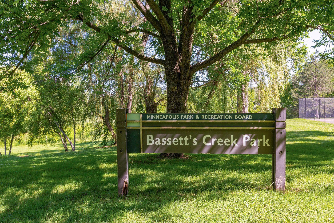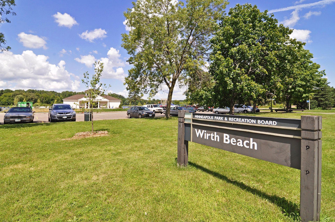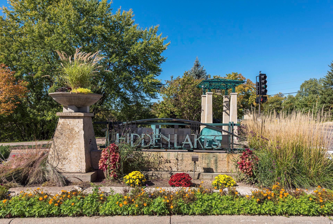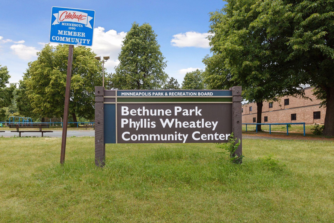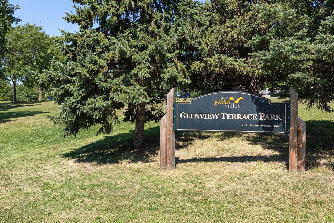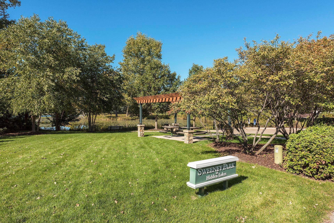1211 UPTON AVENUE
1211 Upton Avenue, Minneapolis, 55411, MN
-
Price: $469,900
-
Status type: For Sale
-
City: Minneapolis
-
Neighborhood: Willard - Hay
Bedrooms: 4
Property Size :2992
-
Listing Agent: NST16256,NST55229
-
Property type : Single Family Residence
-
Zip code: 55411
-
Street: 1211 Upton Avenue
-
Street: 1211 Upton Avenue
Bathrooms: 3
Year: 1912
Listing Brokerage: RE/MAX Results
FEATURES
- Range
- Refrigerator
- Washer
- Dryer
- Exhaust Fan
- Dishwasher
- Disposal
- Gas Water Heater
DETAILS
This beautifully renovated home blends timeless charm with modern comfort in every corner. Set on a thoughtfully landscaped lot with a new backyard patio, fencing, and fresh exterior paint, the curb appeal is just the beginning. The roof was replaced in 2023, all windows were upgraded in 2016, and custom porch screens bring breezy seasonal living. Inside, no detail has been overlooked. The fully remodeled kitchen shines on the main floor with amazing south and west-facing natural light overlooking the back and side yards: complemented by refinished hardwood floors, added mudroom and bath, all-new light fixtures, and smooth ceilings. The second floor features beautifully refinished floors, fresh paint, new doors, and a fully remodeled bathroom, with laundry facilities conveniently located upstairs. The attic is bright and inviting with foam insulation, new carpet, drywall, stair treads, and lighting—plus a toilet stack already in place for a future bathroom addition. Downstairs, enjoy a spacious finished basement with drain tile, new concrete, insulation, added bathroom, and a freestanding gas stove for extra warmth. The widened stairwell and secure glass block windows add comfort and peace of mind. Major systems have been overhauled with all new plumbing, updated electrical (no knob and tube), and full-house insulation—including foam in the attic and basement, and blown-in cellulose on the main floors. Radiator lines have been upgraded from cast iron to PEX. Move-in ready and completely revitalized, this home offers worry-free living with style, function, and room to grow. This is a Must-See Property!
INTERIOR
Bedrooms: 4
Fin ft² / Living Area: 2992 ft²
Below Ground Living: 607ft²
Bathrooms: 3
Above Ground Living: 2385ft²
-
Basement Details: Block, Drain Tiled, Full, Partially Finished, Sump Basket, Sump Pump, Tile Shower,
Appliances Included:
-
- Range
- Refrigerator
- Washer
- Dryer
- Exhaust Fan
- Dishwasher
- Disposal
- Gas Water Heater
EXTERIOR
Air Conditioning: Window Unit(s)
Garage Spaces: 2
Construction Materials: N/A
Foundation Size: 1087ft²
Unit Amenities:
-
Heating System:
-
- Boiler
ROOMS
| Main | Size | ft² |
|---|---|---|
| Living Room | 19x13 | 361 ft² |
| Dining Room | 15x11 | 225 ft² |
| Kitchen | 15x10 | 225 ft² |
| Porch | 25x7 | 625 ft² |
| Upper | Size | ft² |
|---|---|---|
| Bedroom 1 | 19x13 | 361 ft² |
| Bedroom 2 | 13x12 | 169 ft² |
| Bedroom 3 | 11x10 | 121 ft² |
| Third | Size | ft² |
|---|---|---|
| Bedroom 4 | 31x21 | 961 ft² |
| Lower | Size | ft² |
|---|---|---|
| Family Room | 17x13 | 289 ft² |
| Recreation Room | 18x15 | 324 ft² |
| Storage | 10x10 | 100 ft² |
LOT
Acres: N/A
Lot Size Dim.: 128x60
Longitude: 44.9905
Latitude: -93.315
Zoning: Residential-Single Family
FINANCIAL & TAXES
Tax year: 2025
Tax annual amount: $4,995
MISCELLANEOUS
Fuel System: N/A
Sewer System: City Sewer/Connected
Water System: City Water/Connected
ADDITIONAL INFORMATION
MLS#: NST7784577
Listing Brokerage: RE/MAX Results

ID: 3971790
Published: August 07, 2025
Last Update: August 07, 2025
Views: 4


