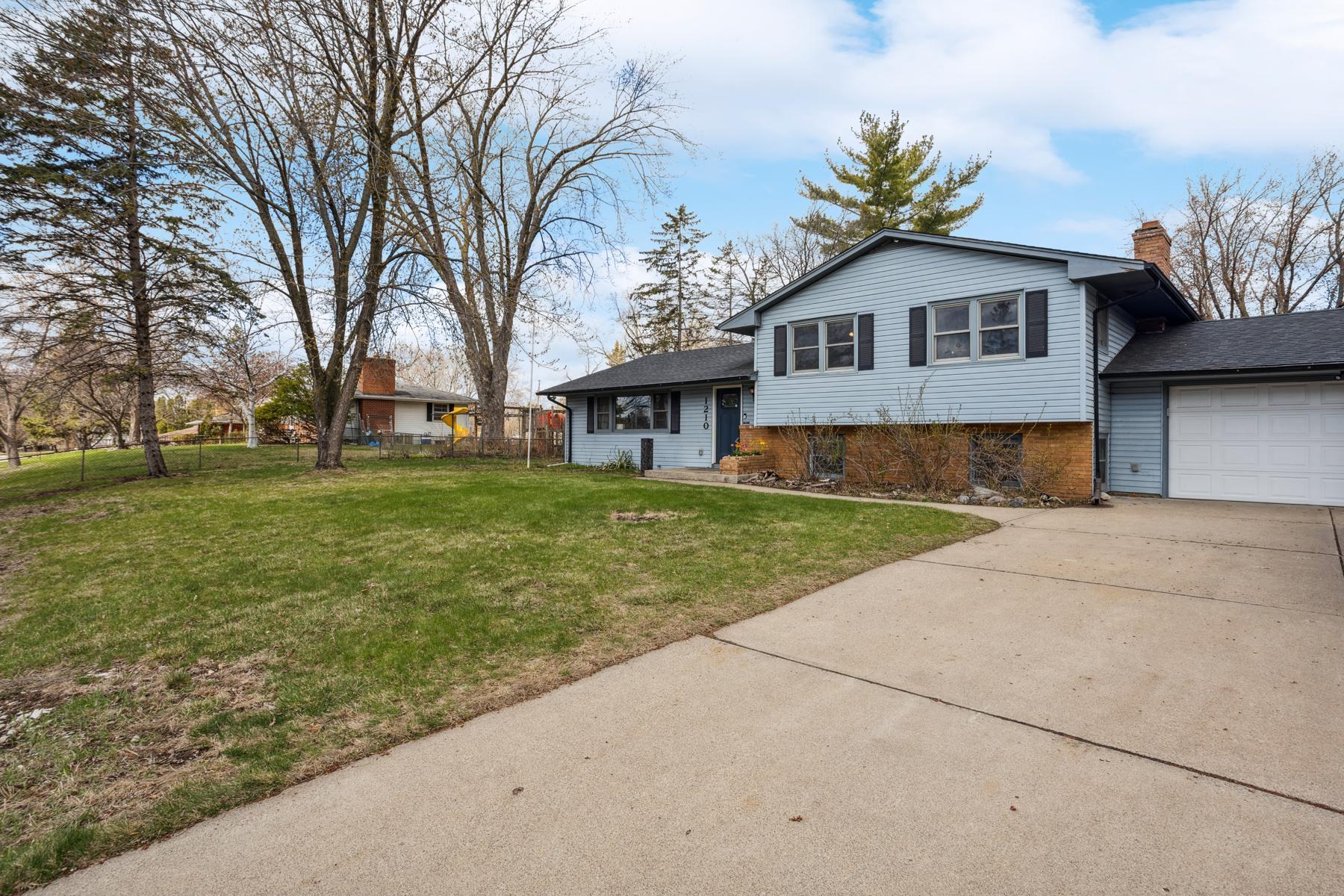1210 VALLEY HIGH DRIVE
1210 Valley High Drive, Bloomington, 55431, MN
-
Price: $310,000
-
Status type: For Sale
-
City: Bloomington
-
Neighborhood: River Terrace 2nd Add
Bedrooms: 3
Property Size :1873
-
Listing Agent: NST16596,NST51301
-
Property type : Single Family Residence
-
Zip code: 55431
-
Street: 1210 Valley High Drive
-
Street: 1210 Valley High Drive
Bathrooms: 2
Year: 1956
Listing Brokerage: Edina Realty, Inc.
FEATURES
- Range
- Refrigerator
- Washer
- Dryer
- Microwave
- Dishwasher
- Disposal
- Gas Water Heater
DETAILS
Great location with easy access to 35W, this three bedroom multi level home has great potential. Over sized fenced lot, updated baths, updated maple kitchen cabinets, new trim plus nice sized rooms. The home also features a wood burning fireplace in the lower level. Three bedrooms on one level including two closets in the primary bedroom.
INTERIOR
Bedrooms: 3
Fin ft² / Living Area: 1873 ft²
Below Ground Living: 427ft²
Bathrooms: 2
Above Ground Living: 1446ft²
-
Basement Details: Block, Daylight/Lookout Windows, Egress Window(s), Partially Finished,
Appliances Included:
-
- Range
- Refrigerator
- Washer
- Dryer
- Microwave
- Dishwasher
- Disposal
- Gas Water Heater
EXTERIOR
Air Conditioning: Central Air
Garage Spaces: 2
Construction Materials: N/A
Foundation Size: 645ft²
Unit Amenities:
-
- Kitchen Window
- Hardwood Floors
- Tile Floors
Heating System:
-
- Forced Air
ROOMS
| Main | Size | ft² |
|---|---|---|
| Living Room | 20x14 | 400 ft² |
| Dining Room | 13x8 | 169 ft² |
| Kitchen | 12x11 | 144 ft² |
| Upper | Size | ft² |
|---|---|---|
| Bedroom 1 | 14x12 | 196 ft² |
| Bedroom 2 | 13x10 | 169 ft² |
| Bedroom 3 | 12x10 | 144 ft² |
| Lower | Size | ft² |
|---|---|---|
| Family Room | 21x17 | 441 ft² |
| Utility Room | 22x9 | 484 ft² |
LOT
Acres: N/A
Lot Size Dim.: 118x135
Longitude: 44.8094
Latitude: -93.2959
Zoning: Residential-Single Family
FINANCIAL & TAXES
Tax year: 2025
Tax annual amount: $4,598
MISCELLANEOUS
Fuel System: N/A
Sewer System: City Sewer/Connected
Water System: City Water/Connected
ADITIONAL INFORMATION
MLS#: NST7730965
Listing Brokerage: Edina Realty, Inc.

ID: 3549381
Published: April 25, 2025
Last Update: April 25, 2025
Views: 7






