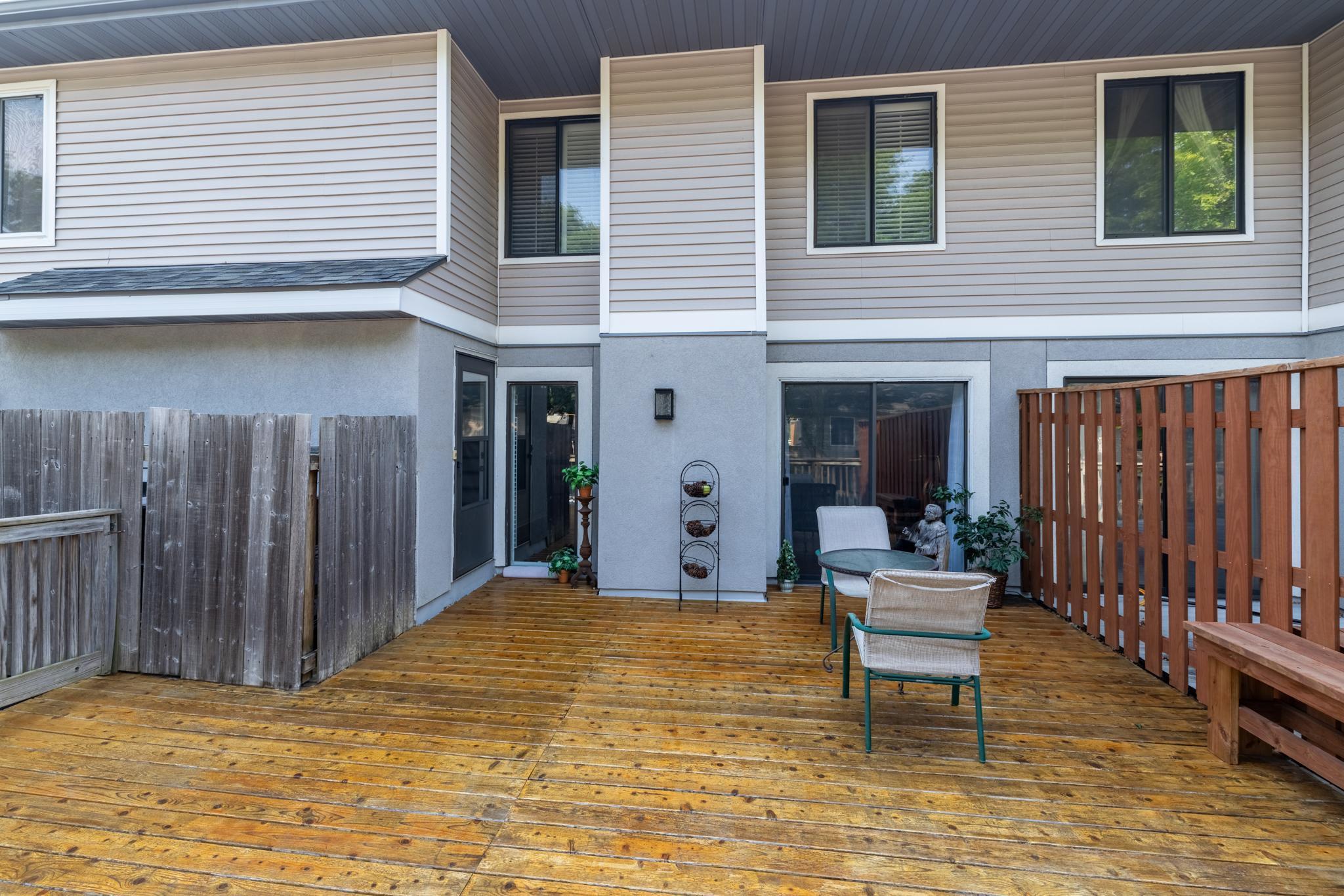1210 TRAILWOOD
1210 Trailwood , Hopkins, 55343, MN
-
Price: $249,900
-
Status type: For Sale
-
City: Hopkins
-
Neighborhood: Westbrooke Patio Homes
Bedrooms: 2
Property Size :1588
-
Listing Agent: NST19603,NST47640
-
Property type : Townhouse Side x Side
-
Zip code: 55343
-
Street: 1210 Trailwood
-
Street: 1210 Trailwood
Bathrooms: 4
Year: 1973
Listing Brokerage: RE/MAX Advantage Plus
FEATURES
- Range
- Refrigerator
- Washer
- Microwave
- Dishwasher
- Disposal
- Stainless Steel Appliances
DETAILS
Fabulous opportunity in sought-after Cranberry Pointe! This beautifully maintained 2-bedroom, 4-bath townhouse offers a smart, comfortable layout. The upper level features a primary suite with private half bath and a shared full bath. Highlights include a gas fireplace, granite countertops with under-cabinet lighting, hardwood floors, six-panel doors, and a remodeled kitchen with soft-close cabinets. Bathrooms feature tile finishes. Freshly painted with new carpet, newer furnace and AC, new roof, and new deck. The finished lower level offers additional living space and another bath. Enjoy the attached 2-car garage and access to a shared community pool. Ideally located just minutes from vibrant Downtown Hopkins with easy access to shops, dining, and trails.
INTERIOR
Bedrooms: 2
Fin ft² / Living Area: 1588 ft²
Below Ground Living: 384ft²
Bathrooms: 4
Above Ground Living: 1204ft²
-
Basement Details: Block, Finished,
Appliances Included:
-
- Range
- Refrigerator
- Washer
- Microwave
- Dishwasher
- Disposal
- Stainless Steel Appliances
EXTERIOR
Air Conditioning: Central Air
Garage Spaces: 2
Construction Materials: N/A
Foundation Size: 602ft²
Unit Amenities:
-
- Patio
- Natural Woodwork
- Hardwood Floors
- Ceiling Fan(s)
- Washer/Dryer Hookup
- Primary Bedroom Walk-In Closet
Heating System:
-
- Forced Air
- Fireplace(s)
ROOMS
| Main | Size | ft² |
|---|---|---|
| Living Room | 19x12 | 361 ft² |
| Dining Room | 12x9 | 144 ft² |
| Kitchen | 8x14 | 64 ft² |
| Deck | 21x20 | 441 ft² |
| Lower | Size | ft² |
|---|---|---|
| Family Room | 19x11 | 361 ft² |
| Den | 11x11 | 121 ft² |
| Upper | Size | ft² |
|---|---|---|
| Bedroom 1 | 18x10 | 324 ft² |
| Bedroom 2 | 15x9 | 225 ft² |
LOT
Acres: N/A
Lot Size Dim.: 23x46
Longitude: 44.9091
Latitude: -93.4157
Zoning: Residential-Single Family
FINANCIAL & TAXES
Tax year: 2025
Tax annual amount: $2,763
MISCELLANEOUS
Fuel System: N/A
Sewer System: City Sewer/Connected
Water System: City Water/Connected
ADDITIONAL INFORMATION
MLS#: NST7772266
Listing Brokerage: RE/MAX Advantage Plus

ID: 3883248
Published: July 12, 2025
Last Update: July 12, 2025
Views: 18






