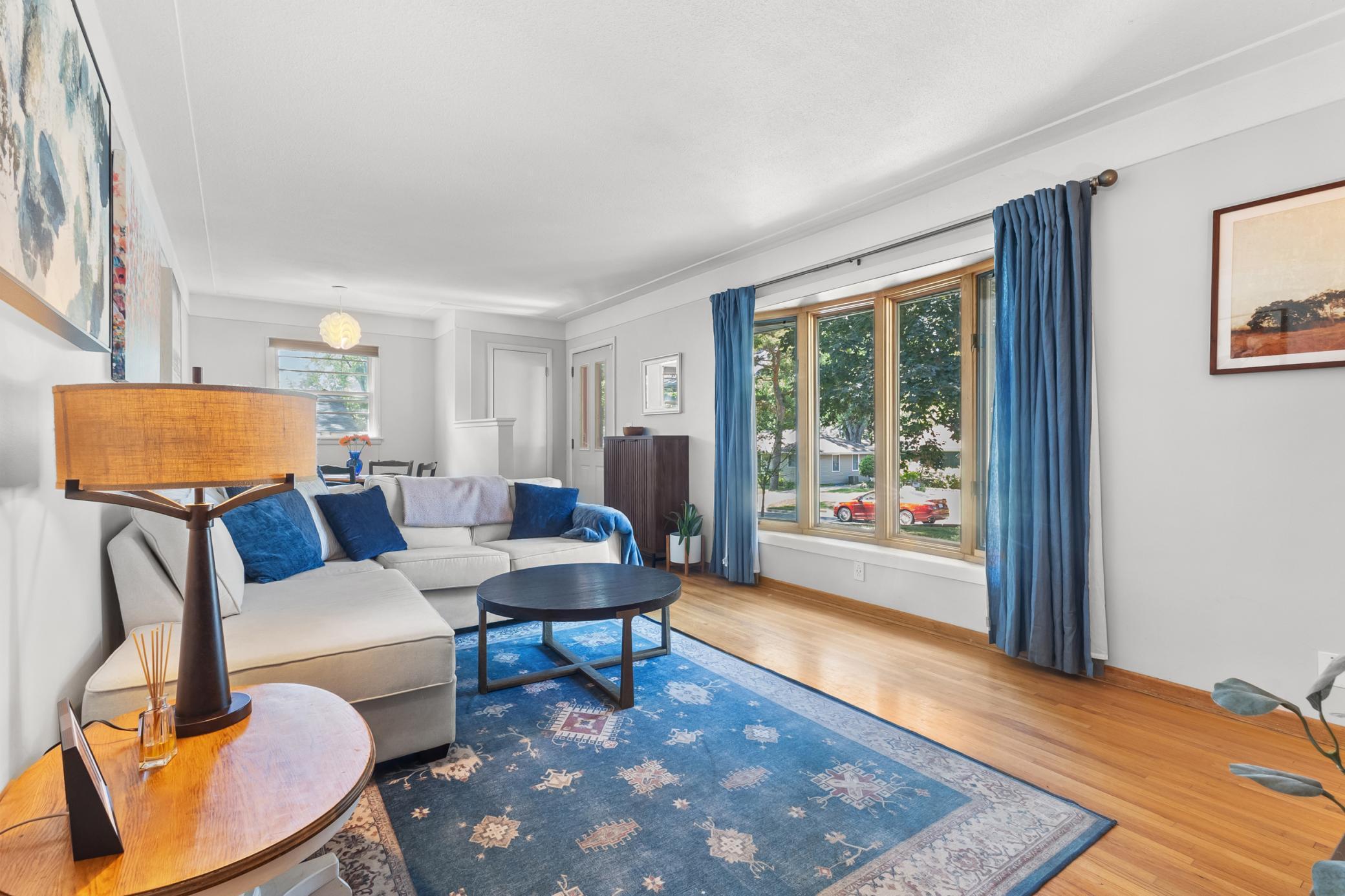1210 SUMTER AVENUE
1210 Sumter Avenue, Minneapolis (Golden Valley), 55427, MN
-
Property type : Single Family Residence
-
Zip code: 55427
-
Street: 1210 Sumter Avenue
-
Street: 1210 Sumter Avenue
Bathrooms: 2
Year: 1956
Listing Brokerage: Keller Williams Integrity Realty
FEATURES
- Range
- Refrigerator
- Washer
- Dryer
- Microwave
- Exhaust Fan
- Dishwasher
- Gas Water Heater
DETAILS
Back on market to your benefit! Buyer got cold feet. Move-in ready rambler in the heart of Golden Valley with many brand new features (including roof!) but also opportunity for sweat equity. This house, soon to be home for that lucky someone, is an ideal opportunity for anyone looking for a great value in a fantastic location. The main level features beautiful hardwood floors throughout, along with three bedrooms, a full bathroom, and a bright, homey living & dining space. The brand new lower level offers even more flexibility with a large family room and an additional bedroom/office/workout room with egress window. Recent updates include New Roof, electrical, dishwasher, and a fully fenced-in backyard that’s perfect for pups, privacy, or relaxing outdoors. Perched up in a quiet neighborhood with quick access to parks, golf, shopping, the best chipotle in the metro, and major roadways, this home blends comfort, updates, and location all at a price that’s hard to beat in Golden Valley. Don’t miss out again, on calling this cutie yours! ADDED RADON MITIGATION (JUNE 2021) UPDATED ELECTRICAL TO 100 AMP/MODERN (JULY 2021) COMPLETELY FENCED-IN YARD (SUMMER 2023) ADDED EGRESS BASEMENT WINDOW (MAY 2024) NEW ROOF (MAY 2024) ADDED DISHWASHER (OCTOBER 2024) FINISHED BASEMENT: ADDED DRYWALL, FLOORING, TRIM, PAINT, DOORS (JULY 2025) ADDED BEDROOM TO BASEMENT (JULY 2025)
INTERIOR
Bedrooms: 4
Fin ft² / Living Area: 1404 ft²
Below Ground Living: 468ft²
Bathrooms: 2
Above Ground Living: 936ft²
-
Basement Details: Block, Drain Tiled, Egress Window(s), Partially Finished, Storage Space,
Appliances Included:
-
- Range
- Refrigerator
- Washer
- Dryer
- Microwave
- Exhaust Fan
- Dishwasher
- Gas Water Heater
EXTERIOR
Air Conditioning: Central Air
Garage Spaces: 1
Construction Materials: N/A
Foundation Size: 936ft²
Unit Amenities:
-
- Patio
- Kitchen Window
- Hardwood Floors
- Washer/Dryer Hookup
- Exercise Room
- Main Floor Primary Bedroom
Heating System:
-
- Forced Air
ROOMS
| Main | Size | ft² |
|---|---|---|
| Living Room | 16x13 | 256 ft² |
| Dining Room | 10x8 | 100 ft² |
| Kitchen | 11x13 | 121 ft² |
| Bedroom 1 | 11x11 | 121 ft² |
| Bedroom 2 | 11x8 | 121 ft² |
| Bedroom 3 | 8x12 | 64 ft² |
| Bathroom | 6x8 | 36 ft² |
| Foyer | 7x4 | 49 ft² |
| Lower | Size | ft² |
|---|---|---|
| Family Room | 27x11 | 729 ft² |
| Bedroom 4 | 9x10 | 81 ft² |
| Bathroom | 10x12 | 100 ft² |
| Basement | Size | ft² |
|---|---|---|
| Utility Room | 16x12 | 256 ft² |
| Storage | 8x12 | 64 ft² |
LOT
Acres: N/A
Lot Size Dim.: 59 X 144
Longitude: 44.9923
Latitude: -93.3788
Zoning: Residential-Single Family
FINANCIAL & TAXES
Tax year: 2025
Tax annual amount: $4,289
MISCELLANEOUS
Fuel System: N/A
Sewer System: City Sewer/Connected
Water System: City Water/Connected
ADDITIONAL INFORMATION
MLS#: NST7780218
Listing Brokerage: Keller Williams Integrity Realty

ID: 3939793
Published: July 29, 2025
Last Update: July 29, 2025
Views: 3






