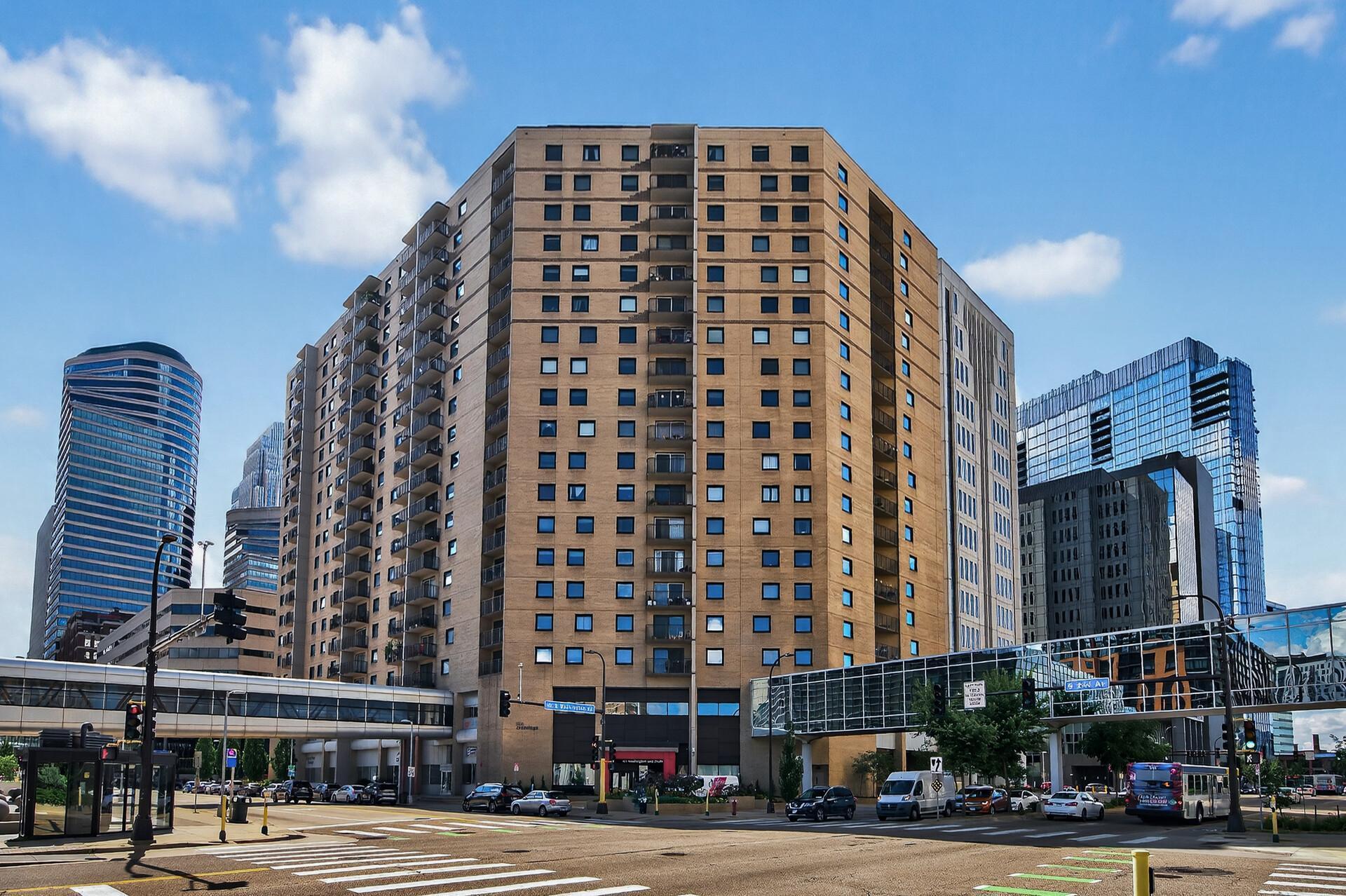121 WASHINGTON AVENUE
121 Washington Avenue, Minneapolis, 55401, MN
-
Price: $264,500
-
Status type: For Sale
-
City: Minneapolis
-
Neighborhood: Downtown West
Bedrooms: 2
Property Size :1157
-
Listing Agent: NST25792,NST105512
-
Property type : High Rise
-
Zip code: 55401
-
Street: 121 Washington Avenue
-
Street: 121 Washington Avenue
Bathrooms: 2
Year: 1981
Listing Brokerage: Exp Realty, LLC.
FEATURES
- Range
- Refrigerator
- Microwave
- Dishwasher
- Stainless Steel Appliances
DETAILS
Experience urban living at its finest in this beautifully updated condo at The Crossings in Downtown Minneapolis. The kitchen shines with maple cabinetry, Corian solid surface countertops, stainless steel appliances, and under-cabinet lighting. Enjoy sweeping city views from your private east-southeast-facing balcony. The spacious primary suite features dual closets and a full private bath, while the secondary bedroom also includes dual closets and easy access to a recently renovated guest bath with oversized shower. This unit includes a dedicated heated parking spot and a private storage space for added convenience. Unmatched community amenities include a heated outdoor pool, green space, grilling area, community room, fitness center, indoor spa, sauna, and heated underground parking. Skyway-connected, The Crossings offers seamless access to shops, dining, and entertainment—no need to step outside. Don't miss this perfect blend of comfort, convenience, and city living!
INTERIOR
Bedrooms: 2
Fin ft² / Living Area: 1157 ft²
Below Ground Living: N/A
Bathrooms: 2
Above Ground Living: 1157ft²
-
Basement Details: None,
Appliances Included:
-
- Range
- Refrigerator
- Microwave
- Dishwasher
- Stainless Steel Appliances
EXTERIOR
Air Conditioning: Central Air
Garage Spaces: 1
Construction Materials: N/A
Foundation Size: 1157ft²
Unit Amenities:
-
- Balcony
- Ceiling Fan(s)
- Cable
- City View
- Main Floor Primary Bedroom
Heating System:
-
- Forced Air
ROOMS
| Main | Size | ft² |
|---|---|---|
| Living Room | 21x13 | 441 ft² |
| Dining Room | 9x8 | 81 ft² |
| Kitchen | 10x8 | 100 ft² |
| Bedroom 1 | 21x12 | 441 ft² |
| Bedroom 2 | 16x13 | 256 ft² |
LOT
Acres: N/A
Lot Size Dim.: 165x320x165x322
Longitude: 44.9803
Latitude: -93.2662
Zoning: Residential-Single Family
FINANCIAL & TAXES
Tax year: 2025
Tax annual amount: $3,254
MISCELLANEOUS
Fuel System: N/A
Sewer System: City Sewer/Connected
Water System: City Water/Connected
ADDITIONAL INFORMATION
MLS#: NST7786836
Listing Brokerage: Exp Realty, LLC.

ID: 4026895
Published: August 21, 2025
Last Update: August 21, 2025
Views: 1






